Idées déco de cuisines linéaires avec sol en béton ciré
Trier par :
Budget
Trier par:Populaires du jour
81 - 100 sur 4 141 photos
1 sur 3
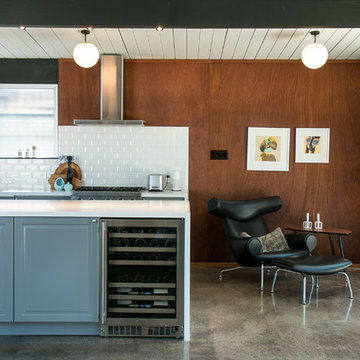
Renovation of a 1952 Midcentury Modern Eichler home in San Jose, CA.
Full remodel of kitchen, main living areas and central atrium incl flooring and new windows in the entire home - all to bring the home in line with its mid-century modern roots, while adding a modern style and a touch of Scandinavia.
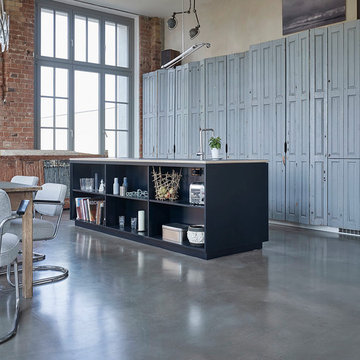
großzügige Wohnküche im Loft
__ Foto: MIchael Moser
Aménagement d'une très grande cuisine américaine linéaire industrielle avec un placard à porte affleurante, des portes de placard grises, sol en béton ciré et îlot.
Aménagement d'une très grande cuisine américaine linéaire industrielle avec un placard à porte affleurante, des portes de placard grises, sol en béton ciré et îlot.
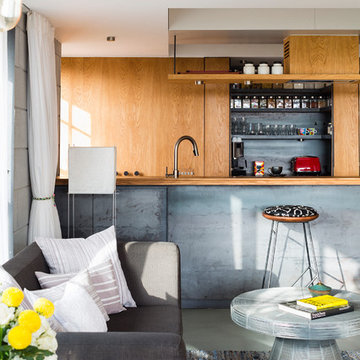
Living Room and Open Kitchen
Photo Credits: Jignesh Jhaveri
Réalisation d'une petite cuisine américaine linéaire design en bois clair avec un placard à porte plane, sol en béton ciré, un évier encastré, un plan de travail en inox, une crédence métallisée, un électroménager en acier inoxydable et îlot.
Réalisation d'une petite cuisine américaine linéaire design en bois clair avec un placard à porte plane, sol en béton ciré, un évier encastré, un plan de travail en inox, une crédence métallisée, un électroménager en acier inoxydable et îlot.
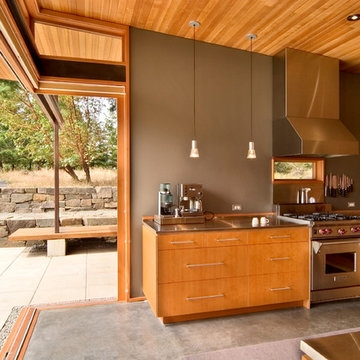
Photographer: Michael Skott
Cette image montre une petite cuisine ouverte linéaire minimaliste en bois brun avec un placard à porte plane, un plan de travail en inox, un électroménager en acier inoxydable, sol en béton ciré et îlot.
Cette image montre une petite cuisine ouverte linéaire minimaliste en bois brun avec un placard à porte plane, un plan de travail en inox, un électroménager en acier inoxydable, sol en béton ciré et îlot.

The kitchen is as minimalist as the rest of the house. A metal mesh curtain provides a subtle division between work and living areas. The curtain is retractable and stores out of the way in a wall pocket when not is use.
Photo: Ben Rahn
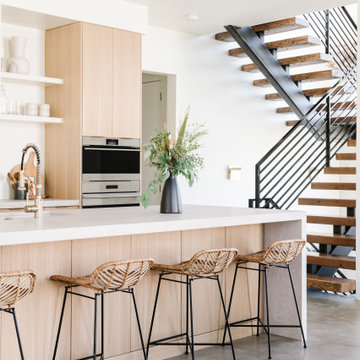
Aménagement d'une cuisine ouverte linéaire contemporaine en bois clair de taille moyenne avec un évier encastré, un placard à porte plane, un plan de travail en quartz, une crédence grise, un électroménager en acier inoxydable, sol en béton ciré, îlot, un sol gris et un plan de travail gris.

Aménagement d'une cuisine américaine linéaire industrielle en bois clair de taille moyenne avec un évier encastré, un placard à porte plane, un plan de travail en granite, une crédence noire, une crédence en brique, un électroménager noir, sol en béton ciré, îlot, un sol gris et plan de travail noir.

An open plan kitchen houses a scullery and large island. It neighbours a large decking creates a year-round entertainment zone complete with a wine fridge.

Backsplash Arizona Tile Nouveau Calcutta Quartz
Photo credit: Joe Kusumoto
Aménagement d'une grande cuisine américaine linéaire moderne en bois brun avec un évier encastré, un placard à porte plane, un plan de travail en quartz modifié, une crédence blanche, une crédence en dalle de pierre, un électroménager en acier inoxydable, sol en béton ciré, îlot, un sol gris et un plan de travail multicolore.
Aménagement d'une grande cuisine américaine linéaire moderne en bois brun avec un évier encastré, un placard à porte plane, un plan de travail en quartz modifié, une crédence blanche, une crédence en dalle de pierre, un électroménager en acier inoxydable, sol en béton ciré, îlot, un sol gris et un plan de travail multicolore.

Scherr's doors and drawer fronts on IKEA Sektion cabinets. #125 Slab Walnut Veneer. Horizontal Grain Matching.
Réalisation d'une petite cuisine américaine linéaire minimaliste en bois foncé avec un évier encastré, un placard à porte plane, un plan de travail en béton, une crédence blanche, une crédence en céramique, un électroménager en acier inoxydable, sol en béton ciré, aucun îlot, un sol gris et un plan de travail blanc.
Réalisation d'une petite cuisine américaine linéaire minimaliste en bois foncé avec un évier encastré, un placard à porte plane, un plan de travail en béton, une crédence blanche, une crédence en céramique, un électroménager en acier inoxydable, sol en béton ciré, aucun îlot, un sol gris et un plan de travail blanc.
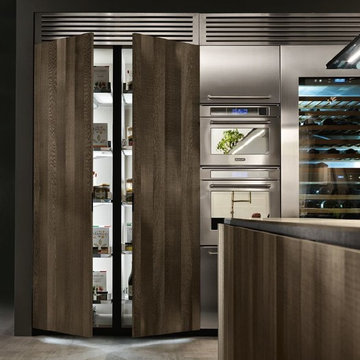
Inspiration pour une arrière-cuisine linéaire design en bois brun de taille moyenne avec un évier 1 bac, un placard à porte plane, un plan de travail en bois, un électroménager en acier inoxydable, sol en béton ciré, îlot, un sol gris et un plan de travail marron.
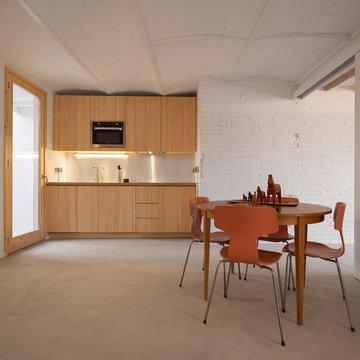
Mobiliario: Noak Room
Exemple d'une petite cuisine américaine linéaire tendance en bois clair avec un placard à porte plane, un électroménager en acier inoxydable, sol en béton ciré, aucun îlot et un sol gris.
Exemple d'une petite cuisine américaine linéaire tendance en bois clair avec un placard à porte plane, un électroménager en acier inoxydable, sol en béton ciré, aucun îlot et un sol gris.
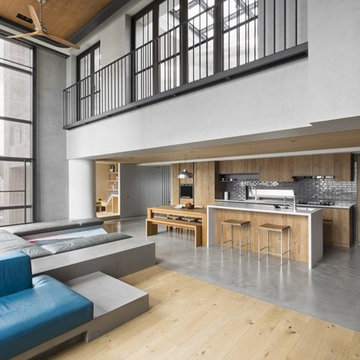
Cuando el elemento madera toma protagonismo en esta cocina.
Resalta el blanco puro de la encimera de la isla donde se encuentra la zona de agua y una zona barra para dos taburetes.
La mesa de 6 personas a diferente nivel que la isla con una zona de banqueta para 3 personas y la otra de 3 sillas.
La zona cocción se dispone en línea junto con el horno y el frigorífico completamente integrado.
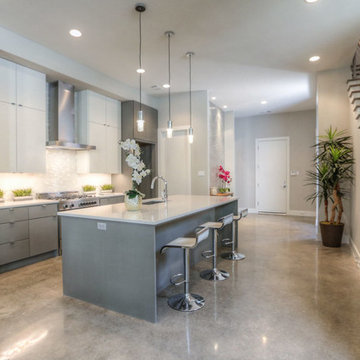
On Point Custom Homes
Inspiration pour une cuisine américaine linéaire traditionnelle avec un évier encastré, un placard à porte plane, des portes de placard grises, un plan de travail en quartz modifié, une crédence bleue, un électroménager en acier inoxydable, sol en béton ciré, îlot et un sol gris.
Inspiration pour une cuisine américaine linéaire traditionnelle avec un évier encastré, un placard à porte plane, des portes de placard grises, un plan de travail en quartz modifié, une crédence bleue, un électroménager en acier inoxydable, sol en béton ciré, îlot et un sol gris.
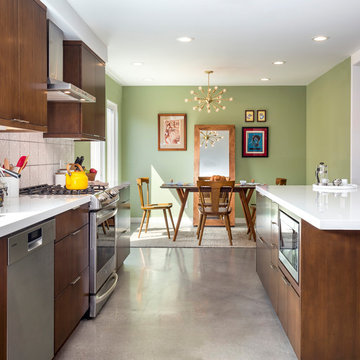
Our homeowners approached us for design help shortly after purchasing a fixer upper. They wanted to redesign the home into an open concept plan. Their goal was something that would serve multiple functions: allow them to entertain small groups while accommodating their two small children not only now but into the future as they grow up and have social lives of their own. They wanted the kitchen opened up to the living room to create a Great Room. The living room was also in need of an update including the bulky, existing brick fireplace. They were interested in an aesthetic that would have a mid-century flair with a modern layout. We added built-in cabinetry on either side of the fireplace mimicking the wood and stain color true to the era. The adjacent Family Room, needed minor updates to carry the mid-century flavor throughout.
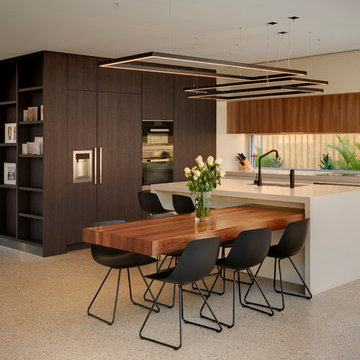
Cette image montre une grande cuisine américaine linéaire design avec un électroménager en acier inoxydable, sol en béton ciré, un évier 2 bacs, un placard à porte plane, des portes de placard blanches, un plan de travail en quartz modifié, fenêtre et îlot.

Concealed pantry with accommodation for a coffee machine, mini sink, and microwave.
Inspiration pour une cuisine américaine linéaire bohème de taille moyenne avec un évier de ferme, un placard à porte shaker, des portes de placard bleues, un plan de travail en quartz, une crédence multicolore, une crédence en quartz modifié, sol en béton ciré, îlot, un sol gris et un plan de travail multicolore.
Inspiration pour une cuisine américaine linéaire bohème de taille moyenne avec un évier de ferme, un placard à porte shaker, des portes de placard bleues, un plan de travail en quartz, une crédence multicolore, une crédence en quartz modifié, sol en béton ciré, îlot, un sol gris et un plan de travail multicolore.
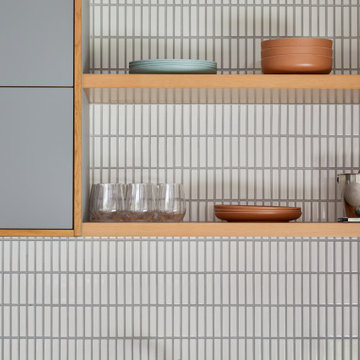
This Australian-inspired new construction was a successful collaboration between homeowner, architect, designer and builder. The home features a Henrybuilt kitchen, butler's pantry, private home office, guest suite, master suite, entry foyer with concealed entrances to the powder bathroom and coat closet, hidden play loft, and full front and back landscaping with swimming pool and pool house/ADU.
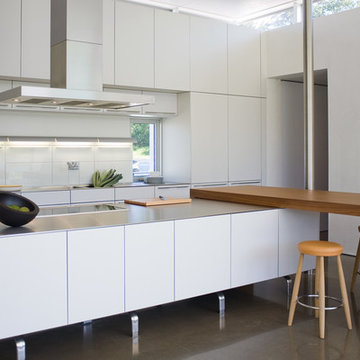
The kitchen is as minimalist as the rest of the house. A metal mesh curtain provides a subtle division between work and living areas. The curtain is retractable and stores out of the way in a wall pocket when not is use.
Photo: Ben Rahn
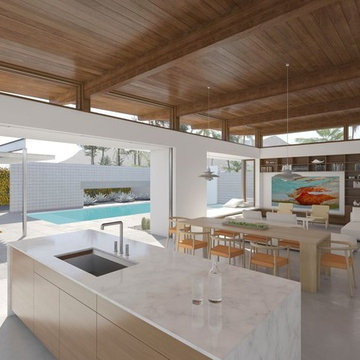
Axiom 2110 Interior Rendering
Réalisation d'une cuisine américaine linéaire et encastrable design en bois brun de taille moyenne avec un évier encastré, un placard avec porte à panneau encastré, un plan de travail en quartz, une crédence blanche, une crédence en dalle de pierre, sol en béton ciré, îlot, un sol gris et un plan de travail blanc.
Réalisation d'une cuisine américaine linéaire et encastrable design en bois brun de taille moyenne avec un évier encastré, un placard avec porte à panneau encastré, un plan de travail en quartz, une crédence blanche, une crédence en dalle de pierre, sol en béton ciré, îlot, un sol gris et un plan de travail blanc.
Idées déco de cuisines linéaires avec sol en béton ciré
5