Idées déco de cuisines linéaires avec sol en béton ciré
Trier par :
Budget
Trier par:Populaires du jour
41 - 60 sur 4 141 photos
1 sur 3
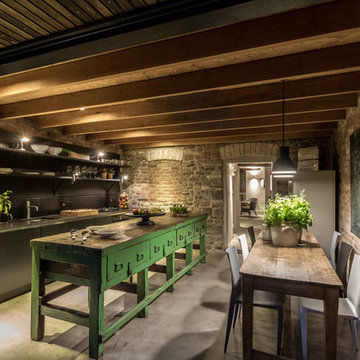
Modern rustic kitchen addition to a former miner's cottage. Coal black units and industrial materials reference the mining heritage of the area.
design storey architects
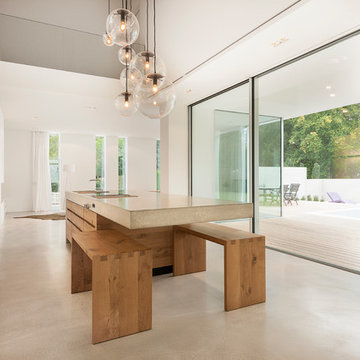
Entwurf: Wiedemann Werkstätten.
Fotos: Ingo Rack
Aménagement d'une grande cuisine ouverte linéaire contemporaine avec sol en béton ciré, un placard à porte plane, des portes de placard blanches, un plan de travail en béton et îlot.
Aménagement d'une grande cuisine ouverte linéaire contemporaine avec sol en béton ciré, un placard à porte plane, des portes de placard blanches, un plan de travail en béton et îlot.

Idée de décoration pour une grande cuisine ouverte linéaire sud-ouest américain en bois foncé avec un évier encastré, un placard avec porte à panneau surélevé, un plan de travail en granite, une crédence beige, une crédence en travertin, un électroménager en acier inoxydable, sol en béton ciré, 2 îlots et un sol multicolore.

This three story loft development was the harbinger of the
revitalization movement in Downtown Phoenix. With a versatile
layout and industrial finishes, Studio D’s design softened
the space while retaining the commercial essence of the loft.
The design focused primarily on furniture and fixtures with some material selections.
Targeting a high end aesthetic, the design lead was able to
value engineer the budget by mixing custom designed pieces
with retail pieces, concentrating the effort on high impact areas.
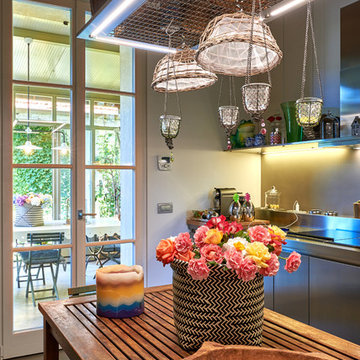
Inspiration pour une cuisine américaine linéaire minimaliste en inox de taille moyenne avec un placard à porte plane, un plan de travail en inox, une crédence blanche, un électroménager en acier inoxydable, sol en béton ciré, aucun îlot, un sol gris et un évier posé.
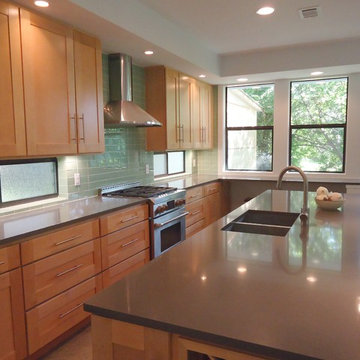
© 2014 H2 Architecture Studio
Cette photo montre une grande cuisine ouverte linéaire moderne en bois clair avec un évier encastré, un placard à porte shaker, un plan de travail en surface solide, une crédence verte, une crédence en carreau de verre, un électroménager en acier inoxydable, sol en béton ciré et îlot.
Cette photo montre une grande cuisine ouverte linéaire moderne en bois clair avec un évier encastré, un placard à porte shaker, un plan de travail en surface solide, une crédence verte, une crédence en carreau de verre, un électroménager en acier inoxydable, sol en béton ciré et îlot.
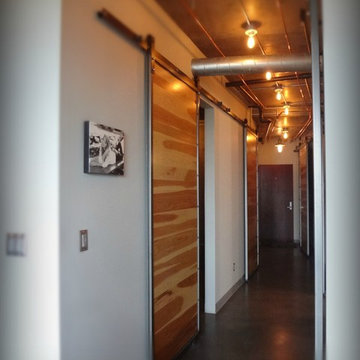
Exemple d'une cuisine américaine linéaire industrielle de taille moyenne avec sol en béton ciré, un évier intégré, un placard à porte plane, des portes de placard noires, un plan de travail en inox, une crédence blanche, une crédence en carrelage métro, un électroménager en acier inoxydable et îlot.
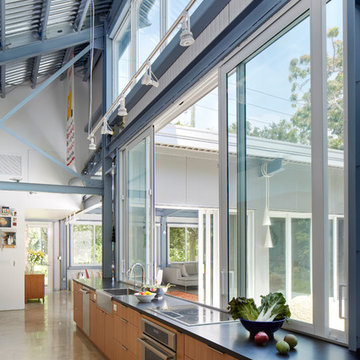
Designed by Holly Zickler and David Rifkind. Photography by Dana Hoff. Glass-and-glazing load calculations, analysis, supply and installation by Astor Windows and Doors.
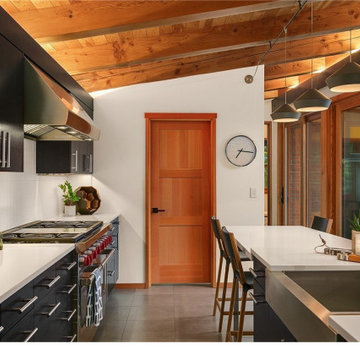
Réalisation d'une cuisine linéaire urbaine fermée avec un évier de ferme, un placard à porte plane, des portes de placard noires, un électroménager en acier inoxydable, sol en béton ciré et îlot.

Mark Weeks
Aménagement d'une cuisine ouverte linéaire contemporaine en bois clair de taille moyenne avec un évier intégré, un placard à porte plane, une crédence blanche, une crédence en céramique, un électroménager noir, sol en béton ciré, îlot et un sol blanc.
Aménagement d'une cuisine ouverte linéaire contemporaine en bois clair de taille moyenne avec un évier intégré, un placard à porte plane, une crédence blanche, une crédence en céramique, un électroménager noir, sol en béton ciré, îlot et un sol blanc.

Il mobile Spina-Dorsale divide in forma continua l'ambiente soggiorno-cucina dalla zona notte, abbinando funzioni diverse a seconda degli spazi in cui si affaccia.

Dans ce très bel appartement haussmannien, nous avons collaboré avec l’architecte Diane de Sedouy pour imaginer une cuisine élégante, originale et fonctionnelle. Les façades sont en Fénix Noir, un matériau mat très résistant au toucher soyeux, et qui a l’avantage de ne pas laisser de trace. L’îlot est en chêne teinté noir, le plan de travail est en granit noir absolu. D’ingénieux placards avec tiroirs coulissants viennent compléter l’ensemble afin de masquer une imposante chaudière.
Photos Olivier Hallot www.olivierhallot.com

The clients requested a kitchen that was simple, flush and had that built-in feel. This kitchen achieves that and so much more with the fabulously multi-tasking island, and the fun red splash back.
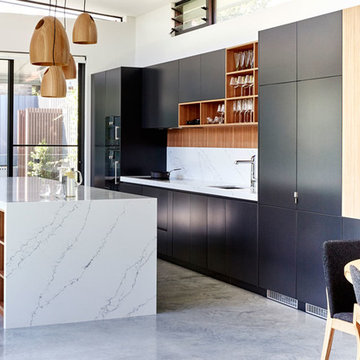
As the residence’s original kitchen was becoming dilapidated, the homeowners decided to knock it down and place it in a different part of the house prior to designing and building the gorgeous kitchen pictured. The homeowners love to entertain, so they requested the kitchen be the centrepiece of the entertaining area at the rear of the house.
Large sliding doors were installed to allow the space to extend seamlessly out to the patio, garden, barbecue and pool at the rear of the home, forming one large entertaining area. Given the space’s importance within the home, it had to be aesthetically pleasing. With this in mind, gorgeous Ross Gardam pendants were selected to add an element of luxe to the space.
Byron Blackbutt veneer, polyurethane in Domino and gorgeous quartz were chosen as the space’s main materials to add warmth to what is predominantly a very modern home.
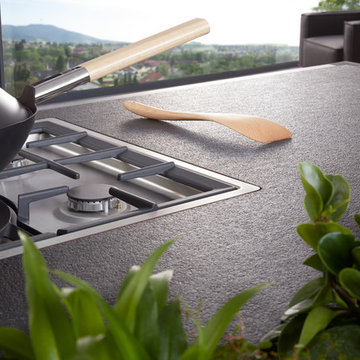
Idée de décoration pour une grande cuisine américaine linéaire minimaliste avec un évier 2 bacs, un placard à porte plane, des portes de placard grises, un plan de travail en surface solide, une crédence marron, un électroménager en acier inoxydable, sol en béton ciré et îlot.
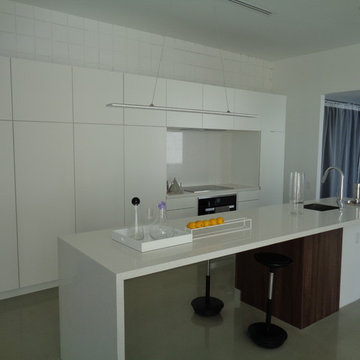
Kitchen
Idées déco pour une cuisine américaine linéaire rétro de taille moyenne avec un évier encastré, un placard à porte plane, des portes de placard blanches, un plan de travail en quartz modifié, un électroménager en acier inoxydable, sol en béton ciré et îlot.
Idées déco pour une cuisine américaine linéaire rétro de taille moyenne avec un évier encastré, un placard à porte plane, des portes de placard blanches, un plan de travail en quartz modifié, un électroménager en acier inoxydable, sol en béton ciré et îlot.

Fully customized kitchen, deep blue backsplash tile, pot filler is a faucet, custom cabinets, oak wood for the framing of this beautiful kitchen.
Inspiration pour une arrière-cuisine linéaire vintage de taille moyenne avec un évier de ferme, un placard à porte plane, des portes de placard blanches, un plan de travail en quartz, une crédence bleue, une crédence en céramique, un électroménager en acier inoxydable, sol en béton ciré, îlot, un sol gris, un plan de travail blanc et un plafond en bois.
Inspiration pour une arrière-cuisine linéaire vintage de taille moyenne avec un évier de ferme, un placard à porte plane, des portes de placard blanches, un plan de travail en quartz, une crédence bleue, une crédence en céramique, un électroménager en acier inoxydable, sol en béton ciré, îlot, un sol gris, un plan de travail blanc et un plafond en bois.

An open plan kitchen houses a scullery and large island. It neighbours a large decking creates a year-round entertainment zone complete with a wine fridge.
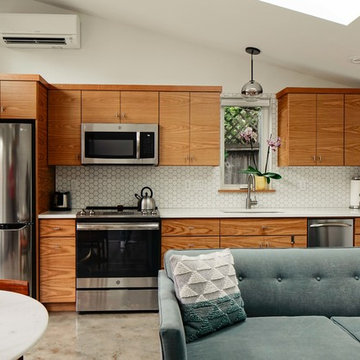
Contemporary detached ADU. One bedroom, one bath, for visiting parents and short term rentals
Carlos Rafael Photography
Idée de décoration pour une cuisine linéaire design en bois brun avec un évier encastré, un placard à porte plane, un électroménager en acier inoxydable, sol en béton ciré, aucun îlot, un sol gris et un plan de travail blanc.
Idée de décoration pour une cuisine linéaire design en bois brun avec un évier encastré, un placard à porte plane, un électroménager en acier inoxydable, sol en béton ciré, aucun îlot, un sol gris et un plan de travail blanc.
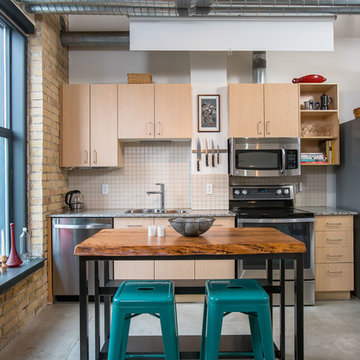
Cette photo montre une cuisine linéaire industrielle en bois clair avec un évier 2 bacs, un placard à porte plane, une crédence blanche, un électroménager en acier inoxydable, sol en béton ciré et îlot.
Idées déco de cuisines linéaires avec sol en béton ciré
3