Idées déco de cuisines linéaires avec sol en béton ciré
Trier par :
Budget
Trier par:Populaires du jour
21 - 40 sur 4 141 photos
1 sur 3

The bivouac theme comes to life in unexpected details throughout. The entrances are designed to feel like you’re walking through a crack in a rock. The inside and outside marry together in an oustanding way.
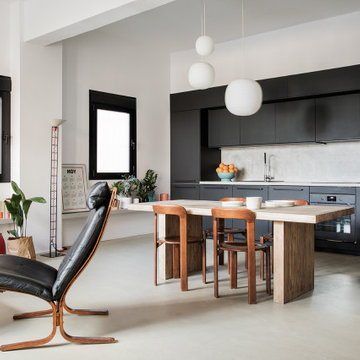
Réalisation d'une cuisine ouverte linéaire nordique avec un placard à porte plane, des portes de placard noires, une crédence grise, un électroménager noir, sol en béton ciré, un sol gris et un plan de travail gris.
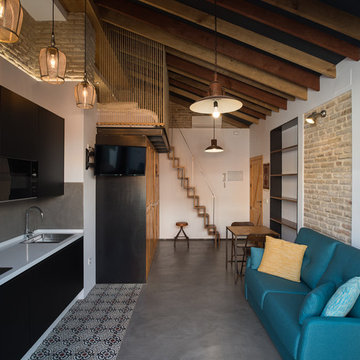
Fotografías: Javier Orive
Inspiration pour une cuisine ouverte linéaire méditerranéenne de taille moyenne avec un placard à porte plane, des portes de placard noires, une crédence grise, un électroménager noir, sol en béton ciré, aucun îlot, un sol gris et un plan de travail blanc.
Inspiration pour une cuisine ouverte linéaire méditerranéenne de taille moyenne avec un placard à porte plane, des portes de placard noires, une crédence grise, un électroménager noir, sol en béton ciré, aucun îlot, un sol gris et un plan de travail blanc.
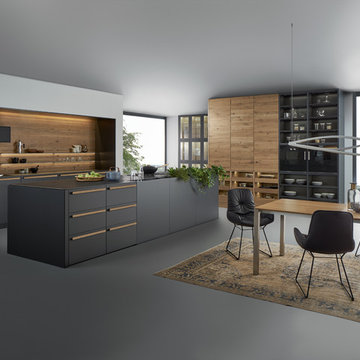
Leicht
Inspiration pour une grande cuisine ouverte linéaire minimaliste avec un évier intégré, un placard à porte plane, des portes de placard noires, une crédence en bois, un électroménager noir, sol en béton ciré et îlot.
Inspiration pour une grande cuisine ouverte linéaire minimaliste avec un évier intégré, un placard à porte plane, des portes de placard noires, une crédence en bois, un électroménager noir, sol en béton ciré et îlot.
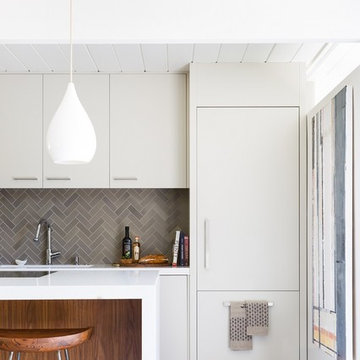
In the kitchen, tractor seat barstools were sourced (retail) by the client. Another money-saving tactic: The backsplash tile is Heath, but rather than selecting the expensive shapes from the Series 5 collection that our client was drawn to at first, we chose a stock size and shape and created visual interest by installing the tiles in a herringbone pattern. Pendant lights (splurge) from Design Within Reach.
Photo credit: Suzanna Scott
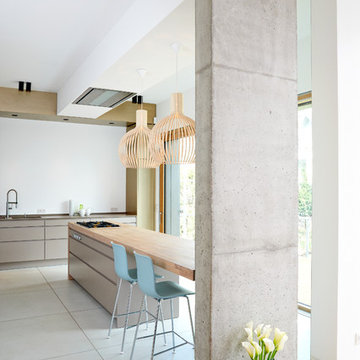
Wolfgang Egberts Fotografie
Cette photo montre une grande cuisine américaine linéaire et encastrable tendance avec un évier encastré, un placard à porte plane, des portes de placard grises, un plan de travail en bois, une crédence blanche, sol en béton ciré et une péninsule.
Cette photo montre une grande cuisine américaine linéaire et encastrable tendance avec un évier encastré, un placard à porte plane, des portes de placard grises, un plan de travail en bois, une crédence blanche, sol en béton ciré et une péninsule.

Cette photo montre une cuisine américaine linéaire moderne en bois clair avec un placard à porte plane, un plan de travail en quartz, aucun îlot, une crédence blanche, une crédence en céramique, un électroménager blanc, sol en béton ciré, un sol gris et poutres apparentes.

A Modern Contemporary Home in the Boise Foothills. Anchored to the hillside with a strong datum line. This home sites on the axis of the winter solstice and also features a bisection of the site by the alignment of Capitol Boulevard through a keyhole sculpture across the drive.

Inspiration pour une petite cuisine ouverte linéaire nordique avec un évier posé, un placard à porte shaker, des portes de placards vertess, un plan de travail en stratifié, une crédence blanche, une crédence en céramique, un électroménager en acier inoxydable, sol en béton ciré, aucun îlot, un sol gris et un plan de travail vert.

Réalisation d'une cuisine américaine linéaire et encastrable minimaliste en bois brun avec un évier encastré, un placard à porte plane, un plan de travail en béton, une crédence grise, sol en béton ciré, aucun îlot, un sol gris et un plan de travail gris.
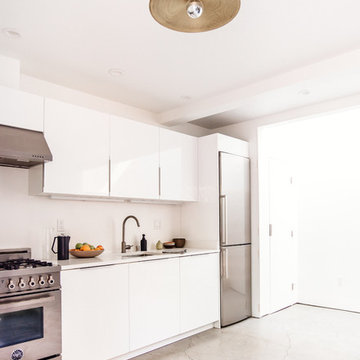
Cette image montre une cuisine américaine linéaire minimaliste de taille moyenne avec un évier 2 bacs, un placard à porte plane, des portes de placard blanches, un plan de travail en surface solide, une crédence blanche, un électroménager en acier inoxydable, sol en béton ciré et aucun îlot.
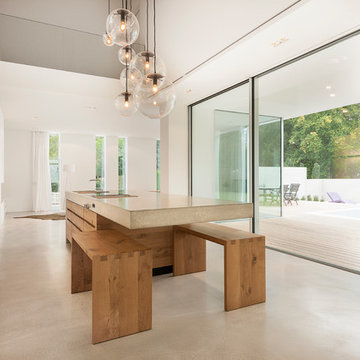
Entwurf: Wiedemann Werkstätten.
Fotos: Ingo Rack
Aménagement d'une grande cuisine ouverte linéaire contemporaine avec sol en béton ciré, un placard à porte plane, des portes de placard blanches, un plan de travail en béton et îlot.
Aménagement d'une grande cuisine ouverte linéaire contemporaine avec sol en béton ciré, un placard à porte plane, des portes de placard blanches, un plan de travail en béton et îlot.

Idée de décoration pour une grande cuisine ouverte linéaire sud-ouest américain en bois foncé avec un évier encastré, un placard avec porte à panneau surélevé, un plan de travail en granite, une crédence beige, une crédence en travertin, un électroménager en acier inoxydable, sol en béton ciré, 2 îlots et un sol multicolore.

This three story loft development was the harbinger of the
revitalization movement in Downtown Phoenix. With a versatile
layout and industrial finishes, Studio D’s design softened
the space while retaining the commercial essence of the loft.
The design focused primarily on furniture and fixtures with some material selections.
Targeting a high end aesthetic, the design lead was able to
value engineer the budget by mixing custom designed pieces
with retail pieces, concentrating the effort on high impact areas.
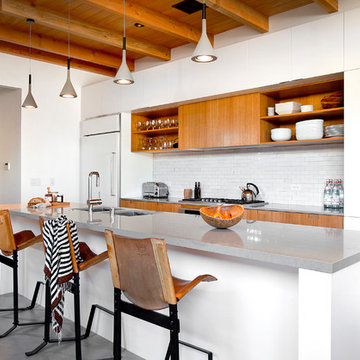
Adrian Tiemens Photography
Cette image montre une grande cuisine linéaire design avec un évier encastré, un placard à porte plane, des portes de placard blanches, une crédence blanche, une crédence en carrelage métro, un électroménager blanc, sol en béton ciré, îlot, un sol gris et un plan de travail gris.
Cette image montre une grande cuisine linéaire design avec un évier encastré, un placard à porte plane, des portes de placard blanches, une crédence blanche, une crédence en carrelage métro, un électroménager blanc, sol en béton ciré, îlot, un sol gris et un plan de travail gris.
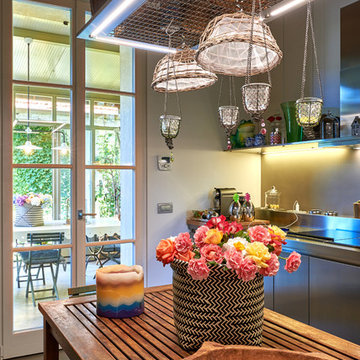
Inspiration pour une cuisine américaine linéaire minimaliste en inox de taille moyenne avec un placard à porte plane, un plan de travail en inox, une crédence blanche, un électroménager en acier inoxydable, sol en béton ciré, aucun îlot, un sol gris et un évier posé.
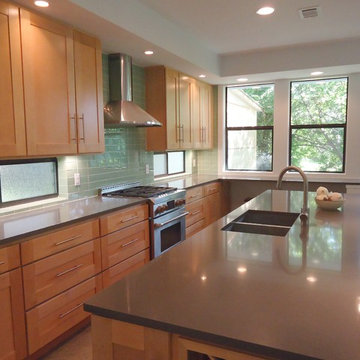
© 2014 H2 Architecture Studio
Cette photo montre une grande cuisine ouverte linéaire moderne en bois clair avec un évier encastré, un placard à porte shaker, un plan de travail en surface solide, une crédence verte, une crédence en carreau de verre, un électroménager en acier inoxydable, sol en béton ciré et îlot.
Cette photo montre une grande cuisine ouverte linéaire moderne en bois clair avec un évier encastré, un placard à porte shaker, un plan de travail en surface solide, une crédence verte, une crédence en carreau de verre, un électroménager en acier inoxydable, sol en béton ciré et îlot.
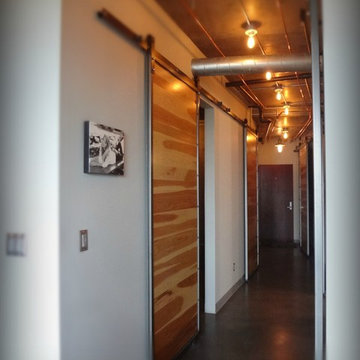
Exemple d'une cuisine américaine linéaire industrielle de taille moyenne avec sol en béton ciré, un évier intégré, un placard à porte plane, des portes de placard noires, un plan de travail en inox, une crédence blanche, une crédence en carrelage métro, un électroménager en acier inoxydable et îlot.
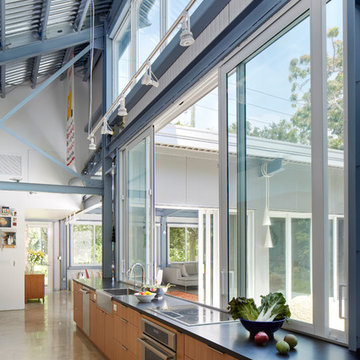
Designed by Holly Zickler and David Rifkind. Photography by Dana Hoff. Glass-and-glazing load calculations, analysis, supply and installation by Astor Windows and Doors.
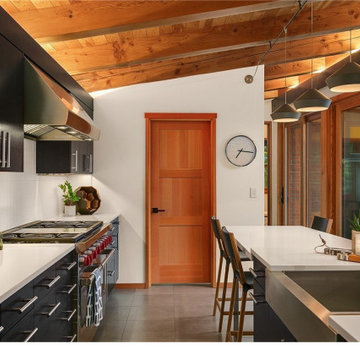
Réalisation d'une cuisine linéaire urbaine fermée avec un évier de ferme, un placard à porte plane, des portes de placard noires, un électroménager en acier inoxydable, sol en béton ciré et îlot.
Idées déco de cuisines linéaires avec sol en béton ciré
2