Idées déco de cuisines linéaires avec un plafond en bois
Trier par :
Budget
Trier par:Populaires du jour
81 - 100 sur 674 photos
1 sur 3

Vista verso la cucina
Exemple d'une petite cuisine ouverte linéaire asiatique en bois clair avec un évier encastré, un placard à porte plane, un plan de travail en quartz, une crédence grise, un électroménager noir, parquet clair, aucun îlot, un plan de travail gris et un plafond en bois.
Exemple d'une petite cuisine ouverte linéaire asiatique en bois clair avec un évier encastré, un placard à porte plane, un plan de travail en quartz, une crédence grise, un électroménager noir, parquet clair, aucun îlot, un plan de travail gris et un plafond en bois.
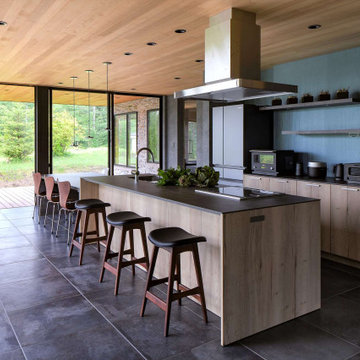
Réalisation d'une grande cuisine ouverte linéaire design avec un évier encastré, un placard à porte affleurante, des portes de placard grises, un plan de travail en stratifié, un électroménager en acier inoxydable, un sol en carrelage de céramique, îlot, un sol gris, un plan de travail gris et un plafond en bois.
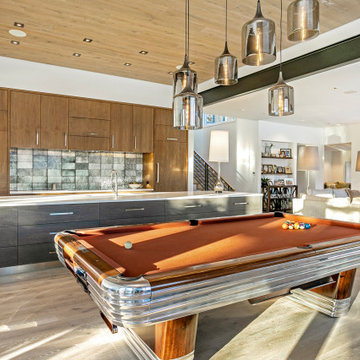
Modern walnut and oak custom cabinets. This was a complete remodel designed around an antique pool table at the center of the home. The 20' center island is mean for cooking any chef would be jealous of.
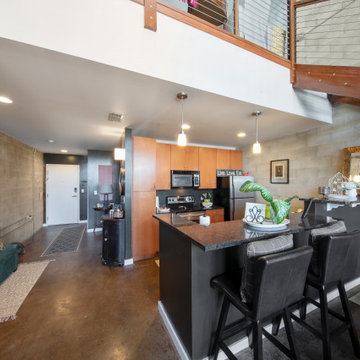
This transitional space allows the resident to utilize the counter as the dining area.
Idée de décoration pour une cuisine américaine linéaire urbaine en bois brun avec un évier 3 bacs, un placard à porte plane, un plan de travail en granite, une crédence noire, un électroménager en acier inoxydable, sol en béton ciré, une péninsule, un sol marron, plan de travail noir et un plafond en bois.
Idée de décoration pour une cuisine américaine linéaire urbaine en bois brun avec un évier 3 bacs, un placard à porte plane, un plan de travail en granite, une crédence noire, un électroménager en acier inoxydable, sol en béton ciré, une péninsule, un sol marron, plan de travail noir et un plafond en bois.
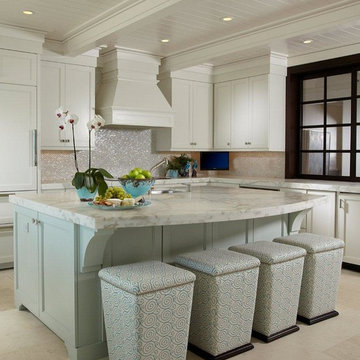
This kitchen had no windows so Pineapple House designers removed the hallway-kitchen, kitchen-dining and kitchen-living walls to gain a view/air/natural light. Pineapple House designed a window-like partition between the kitchen and foyer entry for both structural support/visual separation. The kitchen walls glisten with luminous mother-of-pearl miniature tiles.
Daniel Newcomb Architectural Photography
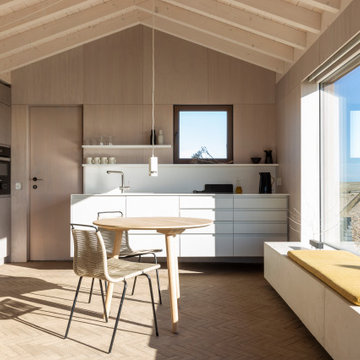
Idée de décoration pour une cuisine ouverte linéaire marine avec un placard à porte plane, des portes de placard blanches, aucun îlot, un sol beige, un plan de travail blanc, poutres apparentes, un plafond voûté et un plafond en bois.
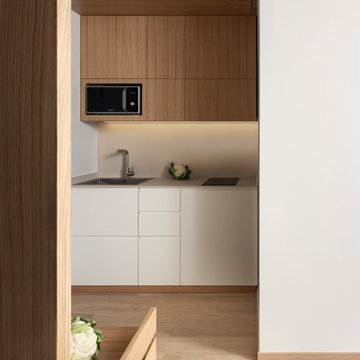
Un'altra vista verso la cucina.
Per ottimizzare gli spazi anche gli elettrodomestici sono stati ridotti all'essenziale:
i fuochi a induzione sono 2, un microonde sostituisce il classico forno. Il frigorifero è piccolo e si trova nel mobile che separa la cucina dal letto. Sotto i fuochi abbiamo infine posizionato la lavatrice.
La lavastoviglie, trattandosi di un piccolo monolocale, non è stata installata.
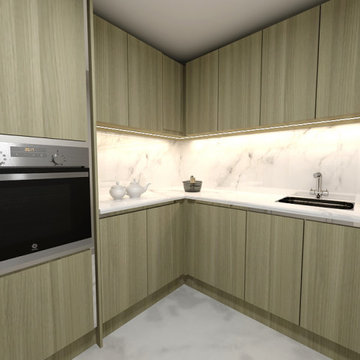
Order our custom-made Handleless Kitchen unit with a granite worktop. Call our team at 0203 397 8387 and design & order your bespoke kitchen units. Get Your Free Brochure to know more.
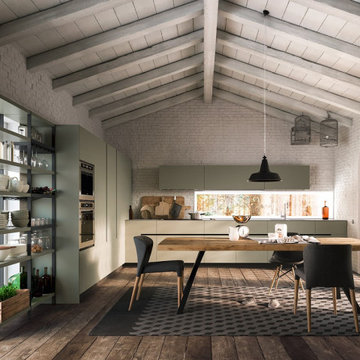
Brick walls and wooden beams bring texture and interest to the kitchen making it more rustic, stylish, elegant vintage feel.
Idée de décoration pour une cuisine américaine linéaire et encastrable chalet de taille moyenne avec un évier posé, un placard à porte plane, des portes de placard grises, un plan de travail en surface solide, une crédence blanche, une crédence en carrelage de pierre, parquet clair, îlot, un sol marron, un plan de travail gris et un plafond en bois.
Idée de décoration pour une cuisine américaine linéaire et encastrable chalet de taille moyenne avec un évier posé, un placard à porte plane, des portes de placard grises, un plan de travail en surface solide, une crédence blanche, une crédence en carrelage de pierre, parquet clair, îlot, un sol marron, un plan de travail gris et un plafond en bois.
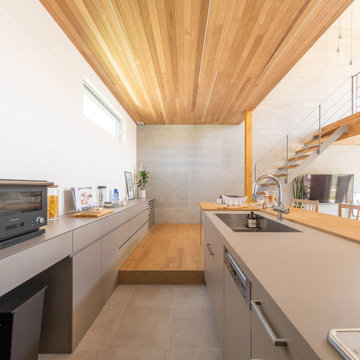
Cette photo montre une cuisine ouverte linéaire tendance avec un évier encastré, un placard à porte affleurante, des portes de placard grises, une crédence blanche, un électroménager en acier inoxydable, un sol en bois brun, une péninsule, un sol marron, un plan de travail gris et un plafond en bois.
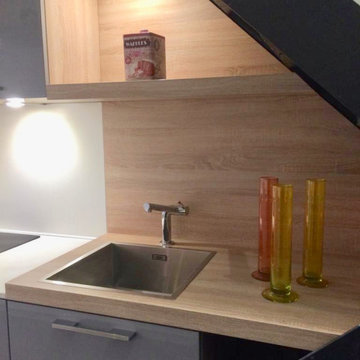
COCINA ALEMANA DE EXPOSICION AL 50%
Cette image montre une petite cuisine ouverte linéaire minimaliste avec un évier 1 bac, un placard sans porte, des portes de placard grises, un plan de travail en stratifié, une crédence blanche, une crédence en bois, un électroménager en acier inoxydable, sol en stratifié, aucun îlot, un sol noir, un plan de travail blanc et un plafond en bois.
Cette image montre une petite cuisine ouverte linéaire minimaliste avec un évier 1 bac, un placard sans porte, des portes de placard grises, un plan de travail en stratifié, une crédence blanche, une crédence en bois, un électroménager en acier inoxydable, sol en stratifié, aucun îlot, un sol noir, un plan de travail blanc et un plafond en bois.
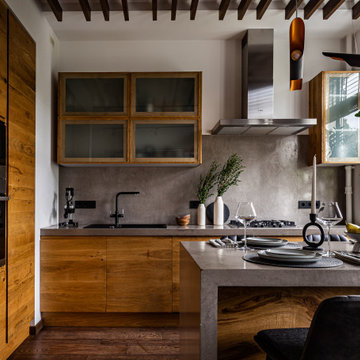
Дизайн проект: Семен Чечулин
Стиль: Наталья Орешкова
Exemple d'une cuisine américaine linéaire et blanche et bois industrielle en bois brun de taille moyenne avec un évier posé, un placard à porte plane, un plan de travail en quartz, une crédence grise, une crédence en carreau de porcelaine, un électroménager noir, un sol en vinyl, îlot, un sol marron, un plan de travail gris et un plafond en bois.
Exemple d'une cuisine américaine linéaire et blanche et bois industrielle en bois brun de taille moyenne avec un évier posé, un placard à porte plane, un plan de travail en quartz, une crédence grise, une crédence en carreau de porcelaine, un électroménager noir, un sol en vinyl, îlot, un sol marron, un plan de travail gris et un plafond en bois.
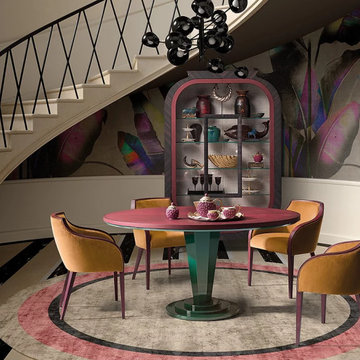
The Gran Duca line by Houss Expo gets its inspiration from the American Art Deco style, more specifically the one in its second stage, that of the "streamlining" (featuring sleek, aerodynamic lines).
From the American creativity that combined efficiency, strength, and elegance, a dream comes true to give life to an innovative line of furniture, fully customizable, and featuring precious volumes, lines, materials, and processing: Gran Duca.
The Gran Duca Collection is a hymn to elegance and great aesthetics but also to functionality in solutions that make life easier and more comfortable in every room, from the kitchen to the living room to the bedrooms.

The bivouac theme comes to life in unexpected details throughout. The entrances are designed to feel like you’re walking through a crack in a rock. The inside and outside marry together in an oustanding way.

I built this on my property for my aging father who has some health issues. Handicap accessibility was a factor in design. His dream has always been to try retire to a cabin in the woods. This is what he got.
It is a 1 bedroom, 1 bath with a great room. It is 600 sqft of AC space. The footprint is 40' x 26' overall.
The site was the former home of our pig pen. I only had to take 1 tree to make this work and I planted 3 in its place. The axis is set from root ball to root ball. The rear center is aligned with mean sunset and is visible across a wetland.
The goal was to make the home feel like it was floating in the palms. The geometry had to simple and I didn't want it feeling heavy on the land so I cantilevered the structure beyond exposed foundation walls. My barn is nearby and it features old 1950's "S" corrugated metal panel walls. I used the same panel profile for my siding. I ran it vertical to match the barn, but also to balance the length of the structure and stretch the high point into the canopy, visually. The wood is all Southern Yellow Pine. This material came from clearing at the Babcock Ranch Development site. I ran it through the structure, end to end and horizontally, to create a seamless feel and to stretch the space. It worked. It feels MUCH bigger than it is.
I milled the material to specific sizes in specific areas to create precise alignments. Floor starters align with base. Wall tops adjoin ceiling starters to create the illusion of a seamless board. All light fixtures, HVAC supports, cabinets, switches, outlets, are set specifically to wood joints. The front and rear porch wood has three different milling profiles so the hypotenuse on the ceilings, align with the walls, and yield an aligned deck board below. Yes, I over did it. It is spectacular in its detailing. That's the benefit of small spaces.
Concrete counters and IKEA cabinets round out the conversation.
For those who cannot live tiny, I offer the Tiny-ish House.
Photos by Ryan Gamma
Staging by iStage Homes
Design Assistance Jimmy Thornton
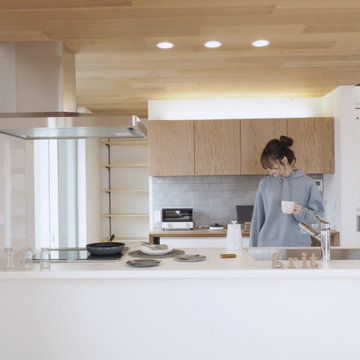
住まいの中で最も大きな立体物であるキッチン。機能性はもちろん、見た目もこだわりたくて、GRAFTEKTのキッチンを採用しました。
Réalisation d'une cuisine ouverte linéaire nordique en bois brun de taille moyenne avec un placard à porte affleurante, une crédence blanche, un électroménager blanc, un sol en bois brun, une péninsule, un sol marron, un plan de travail marron et un plafond en bois.
Réalisation d'une cuisine ouverte linéaire nordique en bois brun de taille moyenne avec un placard à porte affleurante, une crédence blanche, un électroménager blanc, un sol en bois brun, une péninsule, un sol marron, un plan de travail marron et un plafond en bois.
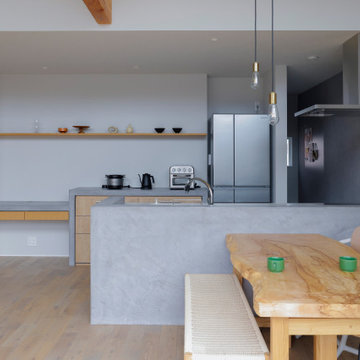
Cette image montre une petite cuisine ouverte linéaire nordique avec un placard à porte affleurante, des portes de placard grises, un plan de travail en surface solide, une crédence en céramique, parquet clair, îlot, un sol gris, un plan de travail blanc et un plafond en bois.
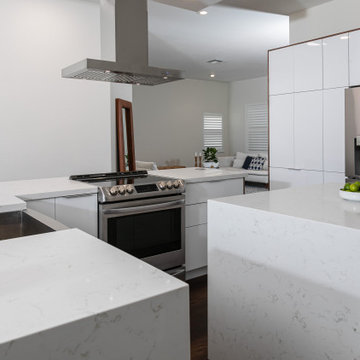
Exemple d'une cuisine linéaire tendance de taille moyenne avec un évier de ferme, un placard à porte plane, des portes de placard blanches, un plan de travail en quartz modifié, un électroménager en acier inoxydable, un sol en vinyl, 2 îlots, un sol marron, un plan de travail blanc et un plafond en bois.
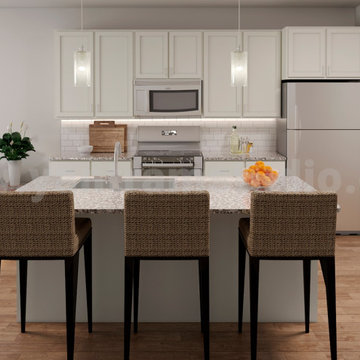
Unit kitchen Interior rendering trendy concept design ideas by Architectural Modeling Firm
Aménagement d'une cuisine américaine linéaire moderne de taille moyenne avec un évier posé, un placard avec porte à panneau encastré, des portes de placard blanches, plan de travail en marbre, une crédence blanche, une crédence en brique, un électroménager en acier inoxydable, un sol en bois brun, 2 îlots, un sol marron, un plan de travail multicolore et un plafond en bois.
Aménagement d'une cuisine américaine linéaire moderne de taille moyenne avec un évier posé, un placard avec porte à panneau encastré, des portes de placard blanches, plan de travail en marbre, une crédence blanche, une crédence en brique, un électroménager en acier inoxydable, un sol en bois brun, 2 îlots, un sol marron, un plan de travail multicolore et un plafond en bois.
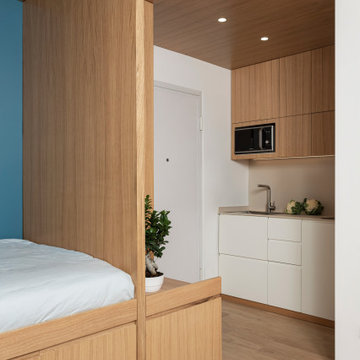
Blu, bianco e legno. Sono questi gli elementi che definiscono questo monolocale. Pochi e semplici elementi che arricchiscono e caratterizzano gli spazi.
La cucina, bianca come le pareti, è sormontata da pensili in legno che sembrano proseguire e continuare la controsoffittatura che caratterizza tutta la fascia composta da cucina e letto.
Idées déco de cuisines linéaires avec un plafond en bois
5