Idées déco de cuisines linéaires avec un plafond en bois
Trier par :
Budget
Trier par:Populaires du jour
101 - 120 sur 674 photos
1 sur 3
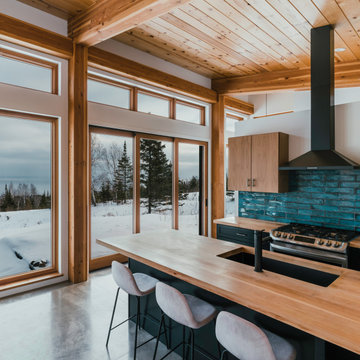
Kitchen looking out towards Lake Superior
Réalisation d'une petite cuisine ouverte linéaire chalet en bois foncé avec un évier 1 bac, un placard à porte plane, un plan de travail en bois, une crédence bleue, une crédence en carreau de porcelaine, un électroménager noir, sol en béton ciré, îlot, un sol gris, un plan de travail marron et un plafond en bois.
Réalisation d'une petite cuisine ouverte linéaire chalet en bois foncé avec un évier 1 bac, un placard à porte plane, un plan de travail en bois, une crédence bleue, une crédence en carreau de porcelaine, un électroménager noir, sol en béton ciré, îlot, un sol gris, un plan de travail marron et un plafond en bois.
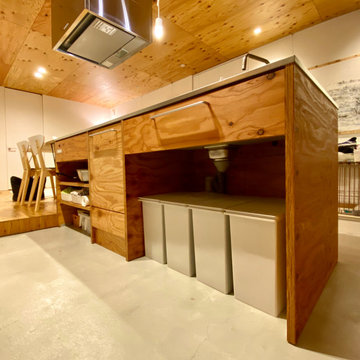
構造用合板で造形キッチンを製作
ダイニングテーブルと高さを揃えている
一体的に利用できるように配慮
造作キッチン
・W2,100×D800×H850
・面材構造用合板 t=24
(ウレタンクリア塗装_ツヤ消し)
・シンク一体型ステンレストップ
(バイブレーション仕上げ)
キッチン設備
・IH ヒーター(AEG)
・食洗器(Panasonic)
・ニッケルサテン水栓(toolbox)
・レンジフード(toolbox)
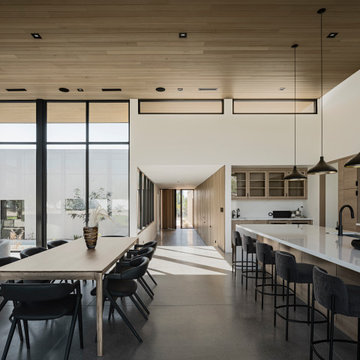
Photos by Roehner + Ryan
Exemple d'une cuisine ouverte linéaire et encastrable moderne en bois clair avec un évier encastré, un placard à porte plane, un plan de travail en quartz modifié, une crédence blanche, une crédence en quartz modifié, sol en béton ciré, îlot, un sol gris, un plan de travail blanc et un plafond en bois.
Exemple d'une cuisine ouverte linéaire et encastrable moderne en bois clair avec un évier encastré, un placard à porte plane, un plan de travail en quartz modifié, une crédence blanche, une crédence en quartz modifié, sol en béton ciré, îlot, un sol gris, un plan de travail blanc et un plafond en bois.
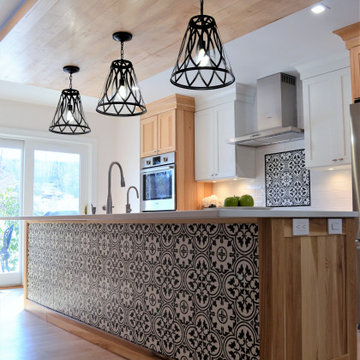
Cette photo montre une cuisine ouverte linéaire nature en bois clair de taille moyenne avec un évier 1 bac, un placard à porte shaker, un plan de travail en quartz, une crédence noire, une crédence en céramique, un électroménager en acier inoxydable, parquet clair, îlot, un sol beige, un plan de travail blanc et un plafond en bois.
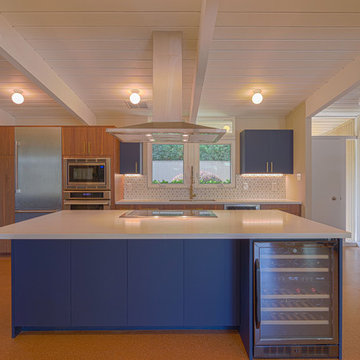
Eichler home remodel completed by Murphey Builders in 2019 located in Walnut Creek, CA. A modern twist with cork floors, quartz counters and a tasteful mix of walnut and dark blue kitchen cabinets. We were able to keep many of the original Eichler designs and highlight them with low voltage LED strip lighting emphasizing the v-rustic ceiling with large beams. The cork floor adds to the homes comfort by dampening sound, cushioning steps and insulating from the concrete slab underneath.
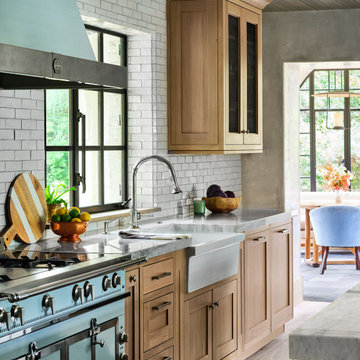
Aménagement d'une grande cuisine linéaire classique fermée avec un évier encastré, un placard avec porte à panneau encastré, des portes de placard marrons, une crédence blanche, une crédence en carrelage métro, un électroménager de couleur, un sol en bois brun, îlot, un sol marron, un plan de travail gris et un plafond en bois.
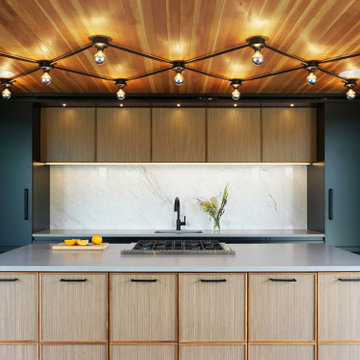
Nestled atop a wooded ridge in the Hudson Highlands, the architect-owner envisioned a reinterpretation of renowned mid-century experimental “Case Study Homes”. An authentic representation of the materials and a clear outdoor-indoor connection were priorities for the design. Heart pine on the ceiling references the forested surroundings. All cabinets are Bilotta’s private Bilotta Collection cabinetry. The island and wall cabinets are distinctive: natural walnut quarter-sawn veneer trimmed with thin strips of natural walnut solid stock. Matte black on the paneled refrigerator, tall pantry and rear base cabinets frame the area and merge into the black structural columns. Balancing the darker finishes is a single slab of Carrera marble on the backsplash, with Caesarstone in “Concrete” topping the cabinetry. Surrounded by walls of glass, the kitchen is flanked by oversized impressive roof overhangs with exposed joists. Inside, a header was placed to align with the outermost joist and delineate the prep area. Within that footprint, natural heart pine planks line the ceiling, parallel to the outdoor joists. This creates the illusion that the overhang enters the kitchen at one end and exits out the other, further obscuring the line between indoors and out. As a counterpoint to strong vertical cabinet lines and horizontal ceiling lines, a unique bronze scissor-armed light fixture creates a diamond pattern across the length of the kitchen. At the intersection of each arm is an individual half-gold exposed light bulb, resulting in pools of illumination that highlight the beautiful grain pattern and coloration of the wood ceiling – a stunning alternative to ubiquitous recessed lighting. Although it’s not large, this kitchen offers an abundance of storage and countertop space for meal prep and serving. The refrigerator and tall pantry bookend the space; making them equal in size imparts pleasing symmetry. With the sink centered along the back wall and the range centered in the island, there’s plenty of elbow room on each side of the appliances. Everything is within arms’ reach for easy use and fast cleanup. The gray hues of the “Concrete” colored quartz tops and the veining of the Carrera backsplash echo the stone outcroppings in the landscape and provide contrast to the variety of wood tones throughout the room.
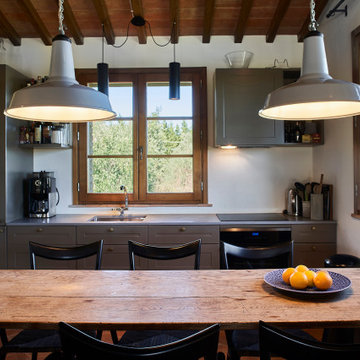
Idées déco pour une petite cuisine américaine linéaire et encastrable campagne avec un évier encastré, un placard avec porte à panneau encastré, des portes de placard grises, aucun îlot, un plan de travail gris, un plafond en bois et fenêtre au-dessus de l'évier.
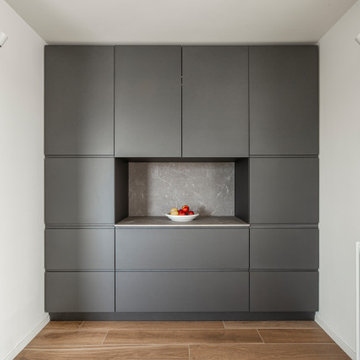
Cette photo montre une grande cuisine ouverte linéaire tendance avec un évier intégré, un placard à porte plane, des portes de placard grises, un plan de travail en surface solide, une crédence grise, une crédence en dalle de pierre, un électroménager de couleur, un sol en carrelage de porcelaine, aucun îlot, un sol marron, un plan de travail gris et un plafond en bois.
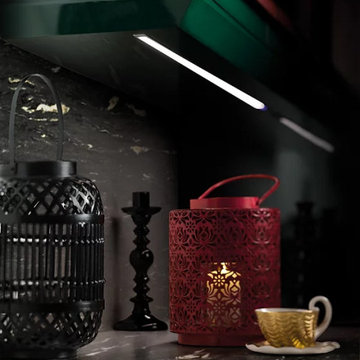
The Gran Duca line by Houss Expo gets its inspiration from the American Art Deco style, more specifically the one in its second stage, that of the "streamlining" (featuring sleek, aerodynamic lines).
From the American creativity that combined efficiency, strength, and elegance, a dream comes true to give life to an innovative line of furniture, fully customizable, and featuring precious volumes, lines, materials, and processing: Gran Duca.
The Gran Duca Collection is a hymn to elegance and great aesthetics but also to functionality in solutions that make life easier and more comfortable in every room, from the kitchen to the living room to the bedrooms.
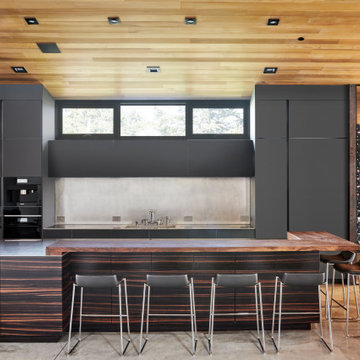
Idées déco pour une grande cuisine ouverte linéaire contemporaine avec un évier intégré, un placard à porte plane, des portes de placard noires, un plan de travail en inox, un électroménager noir, sol en béton ciré, îlot, une crédence grise, une crédence en bois, un sol gris, un plan de travail marron et un plafond en bois.
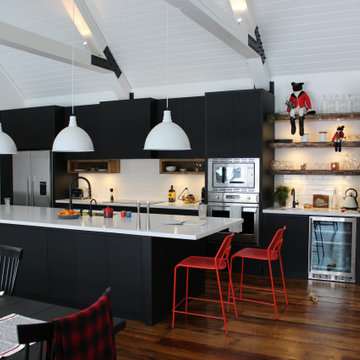
Cette image montre une cuisine américaine linéaire nordique de taille moyenne avec un évier encastré, un placard à porte plane, des portes de placard noires, un plan de travail en quartz modifié, une crédence blanche, une crédence en carrelage métro, un électroménager en acier inoxydable, un sol en bois brun, îlot, un sol marron, un plan de travail blanc et un plafond en bois.

Inspiration pour une arrière-cuisine linéaire minimaliste avec un évier intégré, un placard à porte plane, des portes de placard blanches, un plan de travail en surface solide, une crédence blanche, parquet foncé, un plan de travail blanc et un plafond en bois.
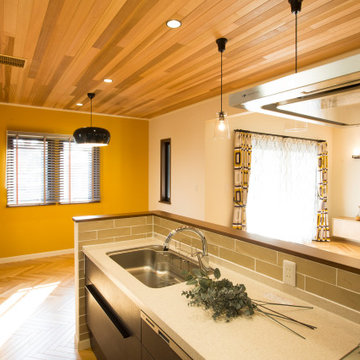
Exemple d'une cuisine ouverte linéaire rétro avec un évier encastré, un placard à porte affleurante, un plan de travail en surface solide, un sol en bois brun, îlot, un plan de travail marron, un sol marron, un plafond en bois, des portes de placard grises, une crédence beige et une crédence en carreau de porcelaine.
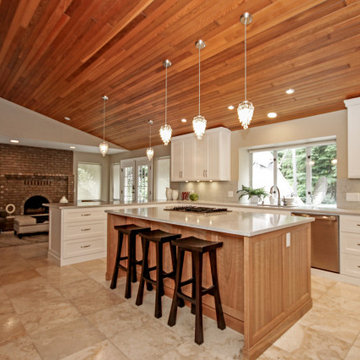
Cette photo montre une cuisine américaine linéaire craftsman en bois clair avec un évier posé, un placard à porte shaker, un plan de travail en quartz modifié, une crédence en feuille de verre, un sol en carrelage de céramique, un sol beige, un plan de travail blanc, un plafond en bois, un électroménager de couleur et îlot.
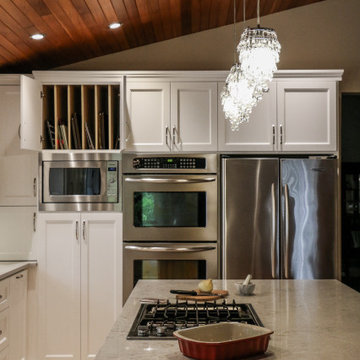
Réalisation d'une arrière-cuisine linéaire craftsman en bois clair avec un évier 1 bac, un placard à porte shaker, un plan de travail en quartz modifié, une crédence en feuille de verre, un électroménager en acier inoxydable, un sol en carrelage de céramique, un sol beige, un plan de travail gris, un plafond en bois, une crédence beige et îlot.
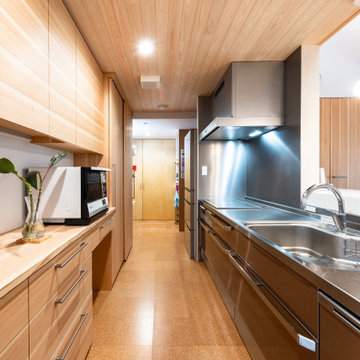
クリナップキッチン。バックセットはスギ材にて製作。
向こう側はパントリー。冷蔵庫の向こう側から玄関につながる。
Aménagement d'une cuisine linéaire et encastrable asiatique en bois clair fermée et de taille moyenne avec un évier intégré, un placard à porte plane, un plan de travail en inox, une crédence métallisée, un sol en liège et un plafond en bois.
Aménagement d'une cuisine linéaire et encastrable asiatique en bois clair fermée et de taille moyenne avec un évier intégré, un placard à porte plane, un plan de travail en inox, une crédence métallisée, un sol en liège et un plafond en bois.
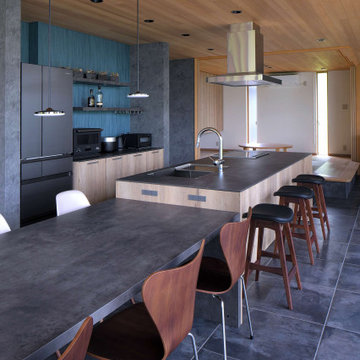
Inspiration pour une grande cuisine ouverte linéaire minimaliste avec un évier encastré, un placard à porte affleurante, des portes de placard grises, un plan de travail en stratifié, un électroménager en acier inoxydable, un sol en carrelage de céramique, îlot, un sol gris, un plan de travail gris et un plafond en bois.
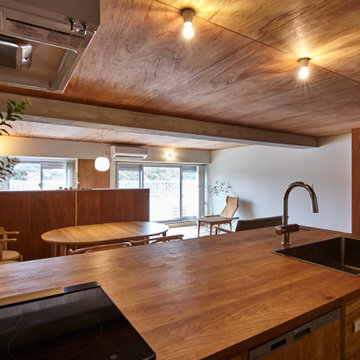
Cette image montre une cuisine ouverte linéaire design en bois brun de taille moyenne avec un évier encastré, un placard à porte affleurante, un plan de travail en bois, une crédence grise, un électroménager en acier inoxydable, un sol en bois brun, aucun îlot, un sol beige, un plan de travail marron et un plafond en bois.
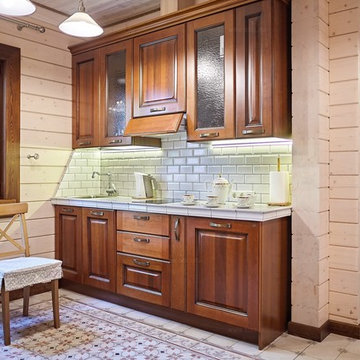
Баня для загородного дома шале. Первый этаж включает в себя: прихожая-тамбур, туалет, кухня+зона отдыха, душевая на два душа с обливным ведром, парилка.
Idées déco de cuisines linéaires avec un plafond en bois
6