Idées déco de cuisines linéaires avec une crédence miroir
Trier par :
Budget
Trier par:Populaires du jour
41 - 60 sur 1 405 photos
1 sur 3
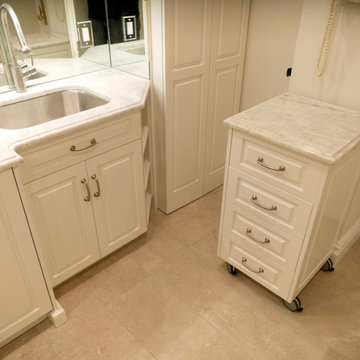
Custom Kitchen Cart
Idées déco pour une petite cuisine linéaire classique avec un évier encastré, un placard à porte shaker, un plan de travail en quartz, une crédence miroir et un électroménager en acier inoxydable.
Idées déco pour une petite cuisine linéaire classique avec un évier encastré, un placard à porte shaker, un plan de travail en quartz, une crédence miroir et un électroménager en acier inoxydable.
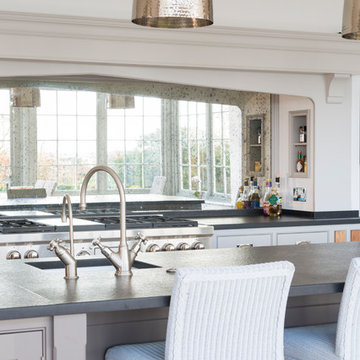
The key design goal of the homeowners was to install “an extremely well-made kitchen with quality appliances that would stand the test of time”. The kitchen design had to be timeless with all aspects using the best quality materials and appliances. The new kitchen is an extension to the farmhouse and the dining area is set in a beautiful timber-framed orangery by Westbury Garden Rooms, featuring a bespoke refectory table that we constructed on site due to its size.
The project involved a major extension and remodelling project that resulted in a very large space that the homeowners were keen to utilise and include amongst other things, a walk in larder, a scullery, and a large island unit to act as the hub of the kitchen.
The design of the orangery allows light to flood in along one length of the kitchen so we wanted to ensure that light source was utilised to maximum effect. Installing the distressed mirror splashback situated behind the range cooker allows the light to reflect back over the island unit, as do the hammered nickel pendant lamps.
The sheer scale of this project, together with the exceptionally high specification of the design make this kitchen genuinely thrilling. Every element, from the polished nickel handles, to the integration of the Wolf steamer cooktop, has been precisely considered. This meticulous attention to detail ensured the kitchen design is absolutely true to the homeowners’ original design brief and utilises all the innovative expertise our years of experience have provided.
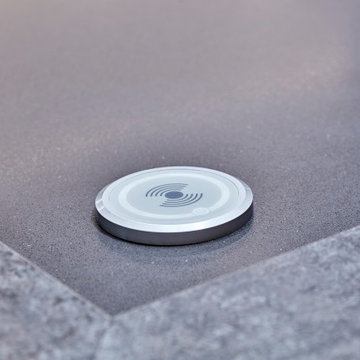
This open plan kitchen is a mix of Anthracite Grey & Platinum Light Grey in a matt finish. This handle-less kitchen is a very contemporary design. The Ovens are Siemens StudioLine Black steel, the hob is a 2in1 Miele downdraft extractor which works well on the island.
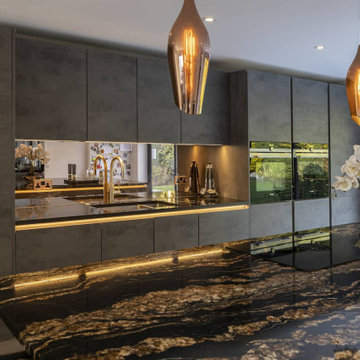
This wow-factor kitchen is the Nobilia Riva Slate Grey with stainless steel recessed handles. The client wanted a stunning showstopping kitchen and teamed with this impressive Orinoco Granite worktop; this design commands attention.
The family like to cook and entertain, so we selected top-of-the-range appliances, including a Siemens oven, a Bora hob, Blanco sink, and Quooker hot water tap.
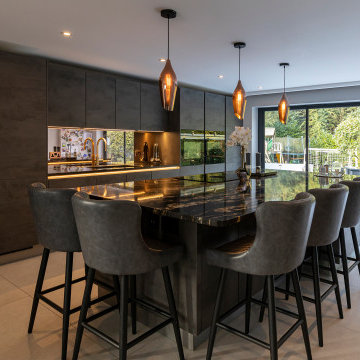
This wow-factor kitchen is the Nobilia Riva Slate Grey with stainless steel recessed handles. The client wanted a stunning showstopping kitchen and teamed with this impressive Orinoco Granite worktop; this design commands attention.
The family like to cook and entertain, so we selected top-of-the-range appliances, including a Siemens oven, a Bora hob, Blanco sink, and Quooker hot water tap.
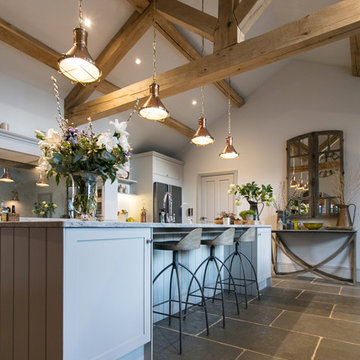
Rebecca Faith Photography
Idée de décoration pour une grande cuisine américaine linéaire champêtre avec un évier de ferme, un placard à porte shaker, des portes de placard grises, un plan de travail en granite, une crédence grise, une crédence miroir, un électroménager en acier inoxydable, un sol en calcaire, îlot, un sol gris et un plan de travail blanc.
Idée de décoration pour une grande cuisine américaine linéaire champêtre avec un évier de ferme, un placard à porte shaker, des portes de placard grises, un plan de travail en granite, une crédence grise, une crédence miroir, un électroménager en acier inoxydable, un sol en calcaire, îlot, un sol gris et un plan de travail blanc.
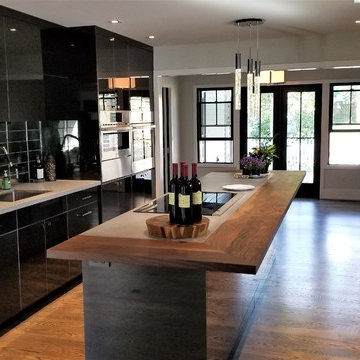
Aménagement d'une cuisine ouverte linéaire moderne de taille moyenne avec un évier encastré, un placard à porte plane, des portes de placard noires, une crédence métallisée, une crédence miroir, un électroménager en acier inoxydable, un sol en bois brun, îlot, un sol marron et un plan de travail en quartz modifié.
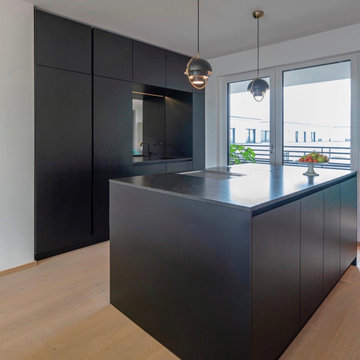
Designerküche schwarz matt
Idée de décoration pour une cuisine américaine linéaire design avec un évier encastré, un placard à porte plane, des portes de placard noires, un plan de travail en granite, une crédence miroir, un électroménager en acier inoxydable, îlot et plan de travail noir.
Idée de décoration pour une cuisine américaine linéaire design avec un évier encastré, un placard à porte plane, des portes de placard noires, un plan de travail en granite, une crédence miroir, un électroménager en acier inoxydable, îlot et plan de travail noir.
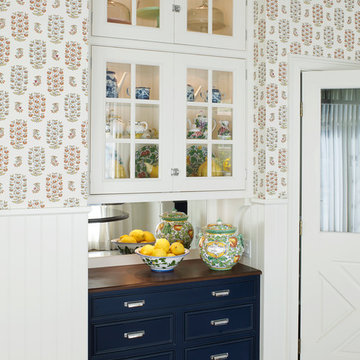
Kathryn Russell
Aménagement d'une cuisine américaine linéaire classique de taille moyenne avec un placard à porte affleurante, des portes de placard bleues, un plan de travail en bois, une crédence miroir, parquet foncé et un sol marron.
Aménagement d'une cuisine américaine linéaire classique de taille moyenne avec un placard à porte affleurante, des portes de placard bleues, un plan de travail en bois, une crédence miroir, parquet foncé et un sol marron.
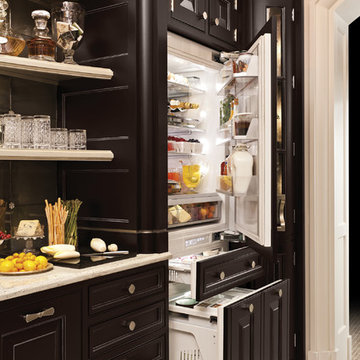
Exemple d'une cuisine ouverte linéaire chic en bois foncé de taille moyenne avec un évier encastré, un sol beige, un placard avec porte à panneau surélevé, un plan de travail en quartz modifié, une crédence métallisée, une crédence miroir, un électroménager en acier inoxydable, un sol en carrelage de céramique, aucun îlot et un plan de travail beige.
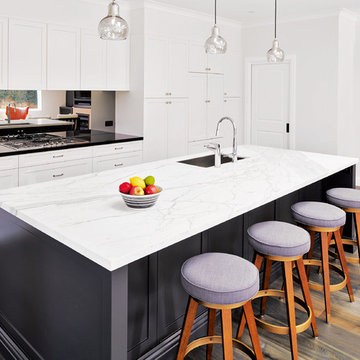
Idées déco pour une grande cuisine ouverte linéaire classique avec un évier posé, un placard à porte shaker, des portes de placard blanches, un plan de travail en quartz modifié, une crédence métallisée, une crédence miroir, un électroménager en acier inoxydable, sol en stratifié, îlot et un sol marron.
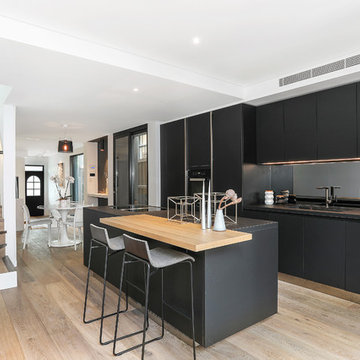
Timber stairs leading to the first floor. Engineered boards are very strong and beautiful.
Exemple d'une petite cuisine linéaire tendance fermée avec un évier 1 bac, un placard à porte plane, des portes de placard noires, un plan de travail en quartz modifié, une crédence grise, une crédence miroir, un électroménager noir, un sol en bois brun, îlot, un sol marron et plan de travail noir.
Exemple d'une petite cuisine linéaire tendance fermée avec un évier 1 bac, un placard à porte plane, des portes de placard noires, un plan de travail en quartz modifié, une crédence grise, une crédence miroir, un électroménager noir, un sol en bois brun, îlot, un sol marron et plan de travail noir.

Bonus Solution: Follow the Light AFTER: Knowing how much I adored the light that was so key to my original vision, Megan designed and built her very own version and suggested we hang it in the dining room. I love how it carries the brass-and-glass look into the adjoining room. Check out the full how-to for this DIY chandelier here.
Photos by Lesley Unruh.
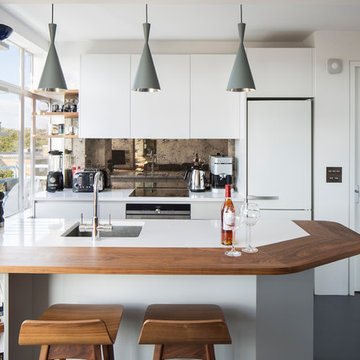
Richard Chivers
Aménagement d'une petite cuisine ouverte linéaire contemporaine avec un évier encastré, un placard à porte plane, des portes de placard blanches, une crédence métallisée, une crédence miroir, un électroménager en acier inoxydable, un sol en linoléum, une péninsule et un sol gris.
Aménagement d'une petite cuisine ouverte linéaire contemporaine avec un évier encastré, un placard à porte plane, des portes de placard blanches, une crédence métallisée, une crédence miroir, un électroménager en acier inoxydable, un sol en linoléum, une péninsule et un sol gris.
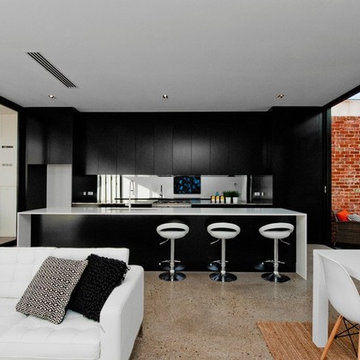
Exemple d'une cuisine ouverte linéaire tendance de taille moyenne avec un évier encastré, un placard à porte plane, des portes de placard noires, un plan de travail en surface solide, une crédence miroir, un électroménager en acier inoxydable, sol en béton ciré et îlot.
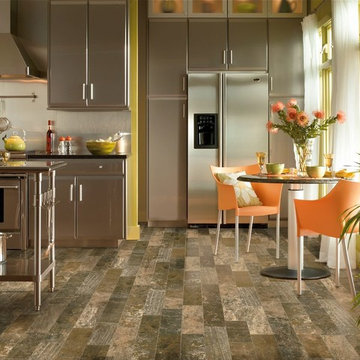
This modern kitchen is accented by a sheet vinyl flooring. The rich colors bring out the chair and paint colors.
Idée de décoration pour une cuisine américaine linéaire design en inox de taille moyenne avec un placard à porte plane, une crédence miroir, un sol en vinyl, une crédence métallisée, un électroménager en acier inoxydable et aucun îlot.
Idée de décoration pour une cuisine américaine linéaire design en inox de taille moyenne avec un placard à porte plane, une crédence miroir, un sol en vinyl, une crédence métallisée, un électroménager en acier inoxydable et aucun îlot.

The new kitchen extension provided a foot print of approx 8.6m by 5.6m. We took a small space out of this footage by elongating the hallway to provide a utility room opposite a full height, double coat cupboard before entering the new kitchen.
As this is a new part of the house we embraced the modernity and choose sleek, handleless blue cabintery. The bronzed mirrored splashback adds warmth as well as maximising the sense of space.
Photography by @paullcraig

A kitchen that was Featured in Britain Best Selling Kitchen, Bethroom and Bathroom magazine.
@snookphotograph
Cette image montre une cuisine ouverte linéaire design de taille moyenne avec un évier 1 bac, un placard à porte plane, des portes de placard bleues, plan de travail en marbre, îlot, un sol marron, un plan de travail gris, une crédence miroir, un électroménager en acier inoxydable et parquet clair.
Cette image montre une cuisine ouverte linéaire design de taille moyenne avec un évier 1 bac, un placard à porte plane, des portes de placard bleues, plan de travail en marbre, îlot, un sol marron, un plan de travail gris, une crédence miroir, un électroménager en acier inoxydable et parquet clair.
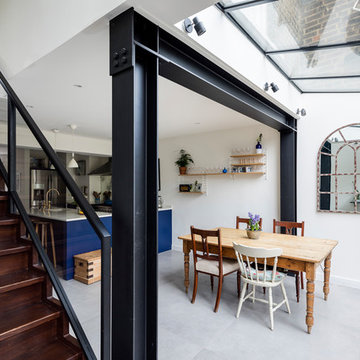
This bespoke kitchen / dinning area works as a hub between upper floors and serves as the main living area. Delivering loads of natural light thanks to glass roof and large bespoke french doors. Stylishly exposed steel beams blend beautifully with carefully selected decor elements and bespoke stairs with glass balustrade.
Chris Snook
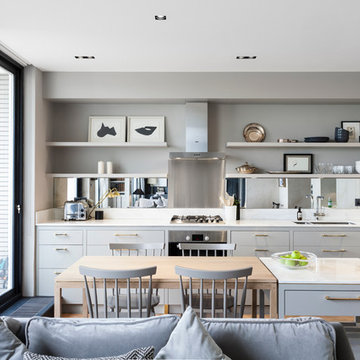
Nathalie Priem Photography
Réalisation d'une cuisine ouverte linéaire design avec un évier 2 bacs, un placard à porte plane, des portes de placard grises, une crédence métallisée, une crédence miroir, un électroménager en acier inoxydable, un sol en bois brun et îlot.
Réalisation d'une cuisine ouverte linéaire design avec un évier 2 bacs, un placard à porte plane, des portes de placard grises, une crédence métallisée, une crédence miroir, un électroménager en acier inoxydable, un sol en bois brun et îlot.
Idées déco de cuisines linéaires avec une crédence miroir
3