Idées déco de cuisines linéaires et grises et blanches
Trier par :
Budget
Trier par:Populaires du jour
101 - 120 sur 1 290 photos
1 sur 3
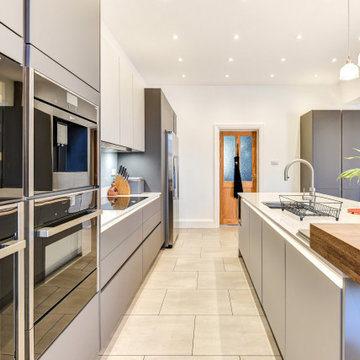
Ultramodern German Kitchen in Worthing, West Sussex
This German kitchen project in Worthing required extensive structural works to divide two rooms and create an open-plan space.
Designer Phil has created an ultramodern handleless kitchen space, complete with high-tech appliances and TV area.
The Brief
A spacious and vast open-plan kitchen was the end goal of this project, which was not an easy task considering the space was originally two rooms. Advanced structural works were required to support the rest of the property, with flooring, lighting and an exterior bi-fold door also part of the plans.
Designer Phil was tasked with envisaging a design which incorporated all this client’s requirements, whilst implementing a homely and modern kitchen theme.
Design Elements
Before fitting the kitchen, our structural team had to undertake significant works. Following the removal of a dividing wall, four steels had to be fixed in a square formation to support the property, this left a huge space for the kitchen Phil had designed for this client.
A homely, yet modern theme was preferred with a combination of Stone Grey and Slate grey matt units opted for. These two finishes are complimented by Havana oak wood accents and the handless design of the kitchen.
To meet the client’s requirements, an island, TV area and full-height corner storage feature, in addition to a wall-to-wall run which houses kitchen appliances and storage.
Special Inclusions
Special inclusions are aplenty in this kitchen.
A grid of appliances is comprised of a Neff slide & hide oven, combination oven, warming drawer, coffee centre and Caple wine cabinet. Each provide an array of useful functions for this client, and elsewhere are accompanied by a Neff induction hob, Neff telescopic extractor hood and a Quooker 100°C boiling water tap.
Designer Phil has incorporated numerous design features like a glass-ended unit on the island, cookbook storage space, feature shelving in the TV area and a raised natural wood work surface on the island.
Our structural team were also tasked with widening an exterior doorway and fitting bi-fold doors which look out to the vibrant garden.
Project Highlight
The TV area is a lovely highlight of this project.
Phil has framed this with additional storage and decorative wood effect shelving.
Nearby a full-height radiator and full-height storage provide warmth and even more storage to the kitchen space.
The End Result
The end result is a space that is unrecognisable and has been completely transformed with the expertise of our fitting team. In addition to the structural works, Karndean flooring, lighting and heating improvements have been made involving almost every facet of our installation team.
If you have similar requirements for a kitchen transformation, consult our expert designers to see how we can create your dream space, as they did for this client!
To arrange a free design appointment, visit a showroom or book an appointment now.
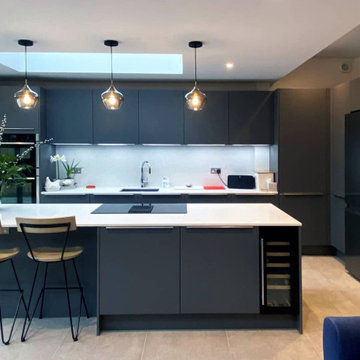
Pronorm Classicline Onyx Grey Lacquer
Neff appliances, Elica venting hob & Caple wine cooler.
Franke sink & Quooker boiling tap
Artscut Bianco Mysterio Quartz worktops
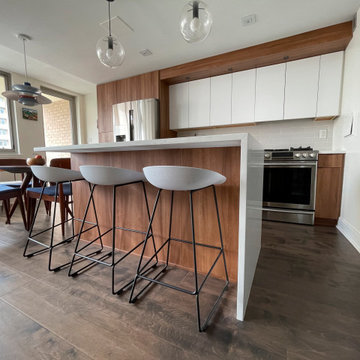
Idées déco pour une petite cuisine ouverte linéaire et grise et blanche moderne avec un évier posé, un placard à porte plane, des portes de placard blanches, un plan de travail en quartz, une crédence blanche, une crédence en céramique, un électroménager en acier inoxydable, un sol en bois brun, îlot, un sol marron et un plan de travail blanc.
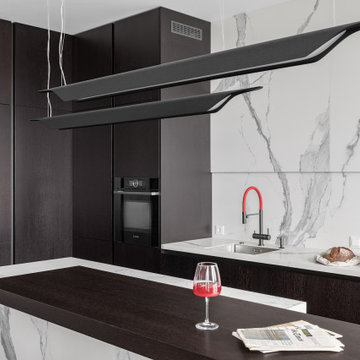
We decided not to use the upper modules: things can be stored in the lower drawers, inside the island or in the column cupboards. Additional lighting was installed in a small niche above the work surface, and Foscarini solid wood lamps matching the furniture were hung above the island. We design interiors of homes and apartments worldwide. If you need well-thought and aesthetical interior, submit a request on the website.
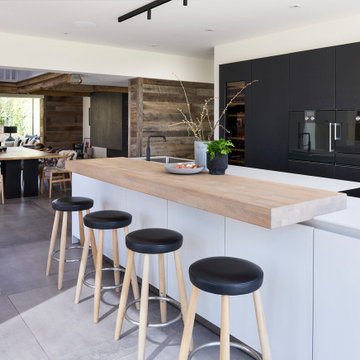
This modern timber-clad extension frames a monochrome kitchen living space designed for a busy household.
Cette image montre une cuisine ouverte linéaire et grise et blanche design avec un évier posé, un placard à porte plane, des portes de placard blanches, un plan de travail en stratifié, une crédence blanche, un électroménager noir, sol en béton ciré, îlot, un sol gris et un plan de travail blanc.
Cette image montre une cuisine ouverte linéaire et grise et blanche design avec un évier posé, un placard à porte plane, des portes de placard blanches, un plan de travail en stratifié, une crédence blanche, un électroménager noir, sol en béton ciré, îlot, un sol gris et un plan de travail blanc.

Материалы, использованные для создания комплекта мебели:
каркас, фасады: ЛДСП фирмы Egger
столешница: ИСКУССТВЕННЫЙ КАМЕНЬ
фурнитура: Blum
Реализованный проект выполнен с учетом требований заказчика, для этого была произведена перепланировка помещения, соединяющая кухню и гостиную. Открытое помещение дало воплотить в жизнь задуманный проект. Проект квартиры г. Москва, бульвар братьев Весниных (ЖК ЗИЛАРТ)
Помещение выполнено в современном стиле, кухня объедение с гостиной, в сине-серах оттенках и с яркими акцентами в виде бордовой мебели, что служит разделением зон помещения.
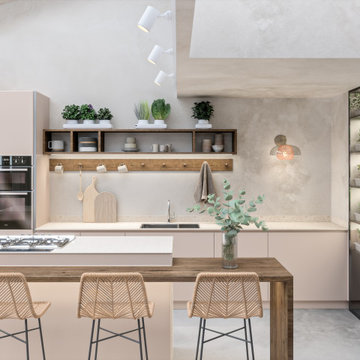
Inspiration pour une cuisine ouverte linéaire et grise et blanche de taille moyenne avec un évier encastré, un placard à porte plane, des portes de placard beiges, un plan de travail en surface solide, un électroménager en acier inoxydable, sol en béton ciré, îlot, un sol gris et un plan de travail beige.
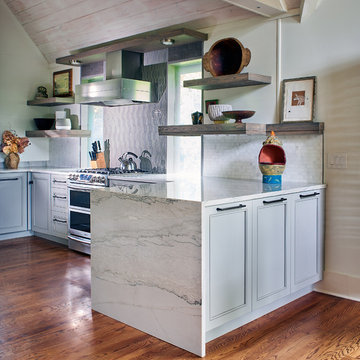
Beautiful modern kitchen in a smallish space. Double sink , granite waterfall, and electric powered gas windows. Don't let the bears see you!
Réalisation d'une petite cuisine américaine linéaire et grise et blanche tradition avec un évier encastré, un placard avec porte à panneau encastré, des portes de placard grises, un plan de travail en granite, une crédence multicolore, une crédence en céramique, un électroménager en acier inoxydable, un sol en bois brun, îlot, un sol marron, un plan de travail turquoise et un plafond voûté.
Réalisation d'une petite cuisine américaine linéaire et grise et blanche tradition avec un évier encastré, un placard avec porte à panneau encastré, des portes de placard grises, un plan de travail en granite, une crédence multicolore, une crédence en céramique, un électroménager en acier inoxydable, un sol en bois brun, îlot, un sol marron, un plan de travail turquoise et un plafond voûté.
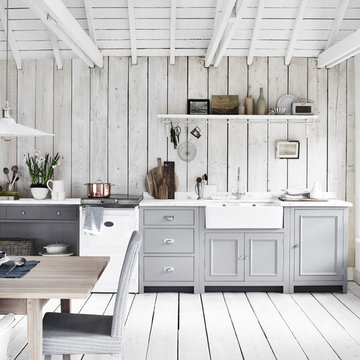
Chichester kitchen hand-painted in cobble. Carrara marble work surface in Old English White
Idées déco pour une cuisine américaine linéaire et grise et blanche campagne de taille moyenne avec un évier de ferme, des portes de placard grises, un sol gris, parquet peint, un placard à porte affleurante, une crédence en bois, un électroménager blanc et aucun îlot.
Idées déco pour une cuisine américaine linéaire et grise et blanche campagne de taille moyenne avec un évier de ferme, des portes de placard grises, un sol gris, parquet peint, un placard à porte affleurante, une crédence en bois, un électroménager blanc et aucun îlot.

Inspiration pour une petite cuisine ouverte linéaire, grise et blanche et grise et noire design avec un évier encastré, un placard à porte plane, des portes de placard noires, un plan de travail en bois, une crédence marron, un électroménager noir, un sol en carrelage de céramique et aucun îlot.
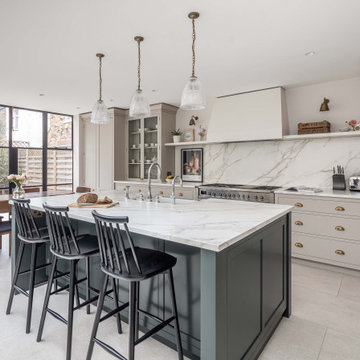
Réalisation d'une grande cuisine américaine linéaire et grise et blanche minimaliste avec un évier de ferme, un placard à porte shaker, des portes de placard grises, un plan de travail en surface solide, une crédence blanche, une crédence en marbre, un électroménager en acier inoxydable, un sol en carrelage de porcelaine, îlot, un sol beige et un plan de travail blanc.
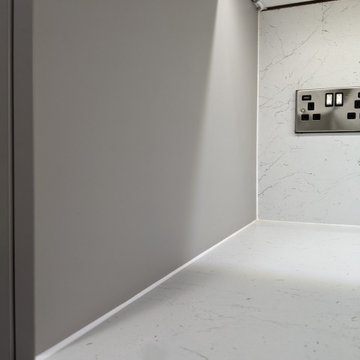
Réalisation d'une cuisine ouverte linéaire et grise et blanche minimaliste de taille moyenne avec un évier de ferme, un placard à porte plane, des portes de placard grises, un plan de travail en stratifié, une crédence blanche, une crédence en feuille de verre, un électroménager blanc, moquette, aucun îlot, un sol gris et un plan de travail blanc.
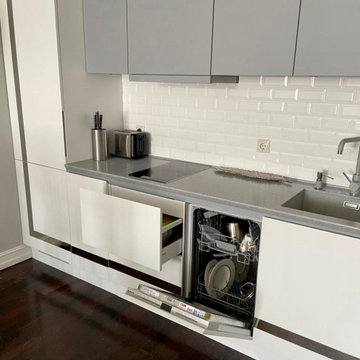
В данной кухне применены фасады со скошенным верхним торцом. На пеналах фасады изготовлены с обратной интегрированной ручкой. Декор.вставка интегрированная в фасад из зеркальной нержавеющей стали. Выкрас по RALу суперматовый . Ящики выдвижные, петли от BLUM
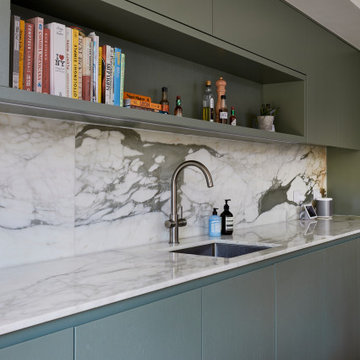
Kitchen worktops and full height splashback in Calacatta Borghini
Exemple d'une cuisine ouverte linéaire et grise et blanche tendance avec plan de travail en marbre, une crédence multicolore, une crédence en marbre, îlot et un plan de travail multicolore.
Exemple d'une cuisine ouverte linéaire et grise et blanche tendance avec plan de travail en marbre, une crédence multicolore, une crédence en marbre, îlot et un plan de travail multicolore.
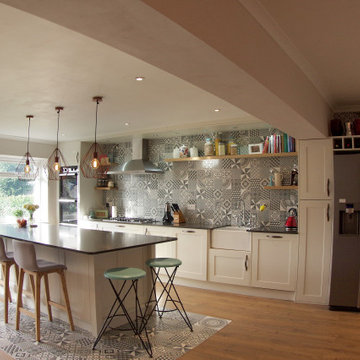
Shaun Davies Home Solutions
Cette image montre une grande cuisine américaine linéaire et grise et blanche minimaliste avec un évier de ferme, un placard à porte shaker, des portes de placard blanches, un plan de travail en quartz, une crédence multicolore, une crédence en céramique, un électroménager en acier inoxydable, sol en stratifié, îlot, un sol multicolore et plan de travail noir.
Cette image montre une grande cuisine américaine linéaire et grise et blanche minimaliste avec un évier de ferme, un placard à porte shaker, des portes de placard blanches, un plan de travail en quartz, une crédence multicolore, une crédence en céramique, un électroménager en acier inoxydable, sol en stratifié, îlot, un sol multicolore et plan de travail noir.
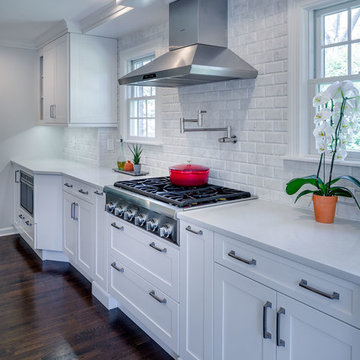
Aménagement d'une grande cuisine linéaire et grise et blanche classique fermée avec un évier encastré, un placard à porte shaker, des portes de placard blanches, un plan de travail en quartz, une crédence blanche, une crédence en céramique, un électroménager en acier inoxydable, parquet foncé, îlot, un sol marron et un plan de travail blanc.
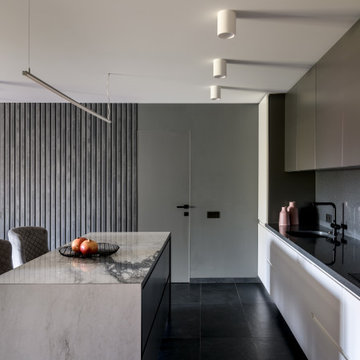
Idées déco pour une cuisine américaine linéaire, bicolore et grise et blanche contemporaine avec un évier encastré, un placard à porte plane, des portes de placard blanches, un plan de travail en surface solide, une crédence grise, une crédence en quartz modifié, un électroménager noir, un sol en carrelage de porcelaine, îlot, un sol noir et un plan de travail gris.
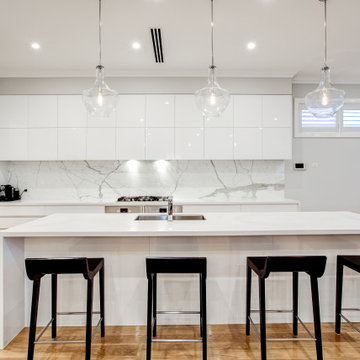
Kitchen in Paddington home with white benchtops, timber flooring, white marbled splashback. Contrasting black chairs with clear hanging lights.
Réalisation d'une grande cuisine ouverte linéaire et grise et blanche minimaliste avec un évier encastré, un placard à porte plane, des portes de placard blanches, une crédence blanche, un électroménager en acier inoxydable, îlot, un sol marron, un plan de travail blanc, un plan de travail en stratifié, une crédence en marbre et parquet clair.
Réalisation d'une grande cuisine ouverte linéaire et grise et blanche minimaliste avec un évier encastré, un placard à porte plane, des portes de placard blanches, une crédence blanche, un électroménager en acier inoxydable, îlot, un sol marron, un plan de travail blanc, un plan de travail en stratifié, une crédence en marbre et parquet clair.
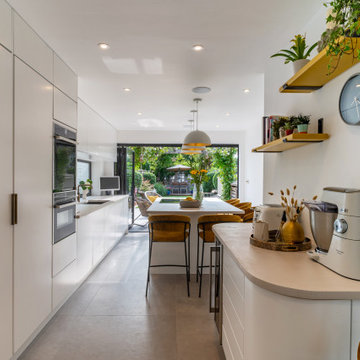
To separate the baking area from the main entertaining and cooking space, we introduced a distinct baking island. This dedicated zone allows for focused and uninterrupted baking activities, while the main island caters to everyday cooking and socialising.
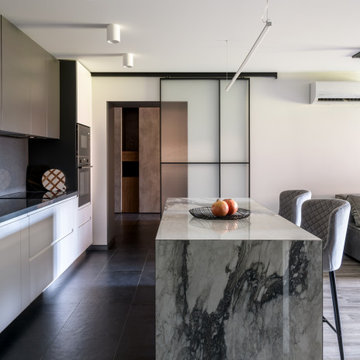
Exemple d'une cuisine américaine linéaire, bicolore et grise et blanche tendance avec un évier encastré, un placard à porte plane, des portes de placard blanches, un plan de travail en surface solide, une crédence grise, une crédence en quartz modifié, un électroménager noir, un sol en carrelage de porcelaine, îlot, un sol noir et un plan de travail gris.
Idées déco de cuisines linéaires et grises et blanches
6