Idées déco de cuisines linéaires et grises et blanches
Trier par :
Budget
Trier par:Populaires du jour
161 - 180 sur 1 290 photos
1 sur 3
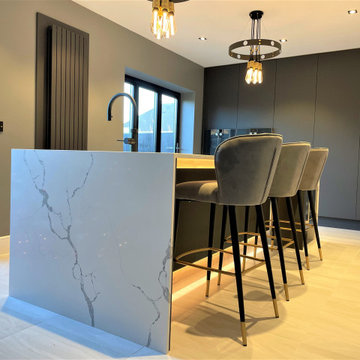
Graphite grey satin feel matt, creating a soft contrast when combined with the strong wood grain of the natural Halifax oak to this wonderful breakfasting kitchen. The stunning centre piece island is wrapped in Calacatta stone with waterfall grain matched end panels, creating a truly unique look with the blended stone sink, sitting seamlessly within the island. true handleless created with Blum’s servo drive electric opening, even the fridge and freezer open and close effortlessly. The design brief was to create a breakfasting kitchen with an area to relax and entertain, so the wall hung media area was an integral part of the project and created the space that the client could exhibit their fabulous pieces of modern art!
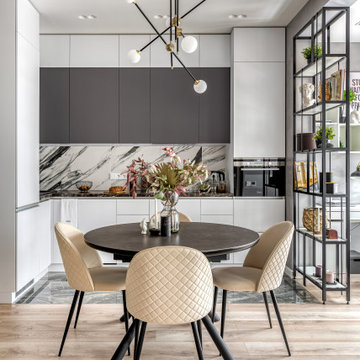
Aménagement d'une cuisine ouverte linéaire et grise et blanche scandinave de taille moyenne avec un placard à porte plane, un sol en carrelage de porcelaine et un sol noir.
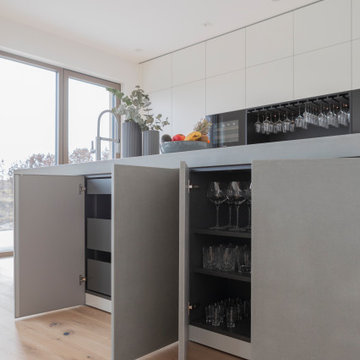
Réalisation d'une cuisine linéaire et grise et blanche tradition de taille moyenne avec un évier 1 bac, un placard à porte plane, des portes de placard blanches, un plan de travail en béton, une crédence noire, un électroménager noir, parquet clair, îlot, un sol beige, un plan de travail gris et un plafond décaissé.
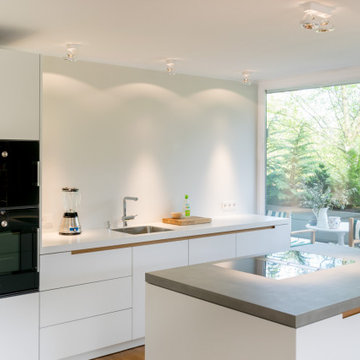
Küche mit Mittelblock und Betonplatte
Cette image montre une cuisine linéaire et grise et blanche design de taille moyenne avec un évier 1 bac, un placard à porte plane, des portes de placard blanches, un plan de travail en béton, une crédence beige, un électroménager noir, parquet clair, îlot et un plan de travail gris.
Cette image montre une cuisine linéaire et grise et blanche design de taille moyenne avec un évier 1 bac, un placard à porte plane, des portes de placard blanches, un plan de travail en béton, une crédence beige, un électroménager noir, parquet clair, îlot et un plan de travail gris.
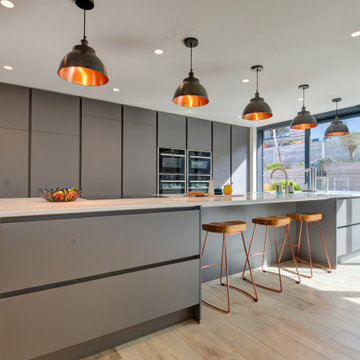
Ultramodern German Kitchen in Findon Valley, West Sussex
Our contracts team make the most of a wonderful open plan space with an ultramodern kitchen design & theme.
The Brief
For this kitchen project in Findon Valley a truly unique design was required. With this property recently extensively renovated, a vast ground floor space required a minimalist kitchen theme to suit the style of this client.
A key desirable was a link between the outdoors and the kitchen space, completely level flooring in this room meant that when bi-fold doors were peeled back the kitchen could function as an extension of this sunny garden. Throughout, personal inclusions and elements have been incorporated to suit this client.
Design Elements
To achieve the brief of this project designer Sarah from our contracts team conjured a design that utilised a huge bank of units across the back wall of this space. This provided the client with vast storage and also meant no wall units had to be used at the client’s request.
Further storage, seating and space for appliances is provided across a huge 4.6-meter island.
To suit the open plan style of this project, contemporary German furniture has been used from premium supplier Nobilia. The chosen finish of Slate Grey compliments modern accents used elsewhere in the property, with a dark handleless rail also contributing to the theme.
Special Inclusions
An important element was a minimalist and uncluttered feel throughout. To achieve this plentiful storage and custom pull-out platforms for small appliances have been utilised to minimise worktop clutter.
A key part of this design was also the high-performance appliances specified. Within furniture a Neff combination microwave, Neff compact steam oven and two Neff Slide & Hide ovens feature, in addition to two warming drawers beneath ovens.
Across the island space, a Bora Pure venting hob is used to remove the need for an overhead extractor – with a Quooker boiling tap also fitted.
Project Highlight
The undoubtable highlight of this project is the 4.6 metre island – fabricated with seamless Corian work surfaces in an Arrow Root finish. On each end of the island a waterfall edge has been included, with seating and ambient lighting nice additions to this space.
The End Result
The result of this project is a wonderful open plan kitchen design that incorporates several great features that have been personalised to suit this client’s brief.
This project was undertaken by our contract kitchen team. Whether you are a property developer or are looking to renovate your own home, consult our expert designers to see how we can design your dream space.
To arrange an appointment visit a showroom or book an appointment now.
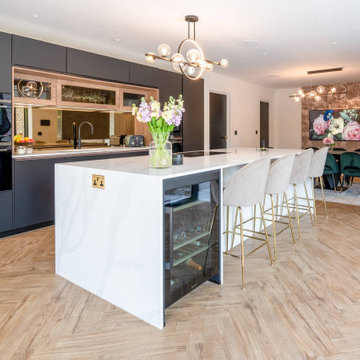
Our client has a vision of crafting an extraordinary space catering to family and friends, where entertainment becomes an art form. They aspire to achieve a design with ‘wow factor’ setting their kitchen, utility, pantry, basement bar, and media wall apart from the ordinary. They selected the Audus Contemporary range in Graphite Anti Fingerprint, with Havana Oak and a stunning 20mm Calacatta Gold worktop, supplied by Algarve. With those details in place, we set to work to bring their vision to life.
We value every last detail, which is why we have carefully curated the finest appliances to complement this remarkable space. Our selection includes renowned brands like Siemens, Quooker, and Bora, each ensuring the kitchen functions brilliantly while looking great.
To add an extra touch of elegance and style, we have incorporated AquaPure wood wall panels, which elevate the aesthetics and create a warm, welcoming ambience perfect for gatherings and making lasting memories.
Working hand-in-hand with our esteemed collaborators, HH Interiors, we brought together expertise, innovation, and creativity to shape a kitchen and living space that captivates and inspires. This collaboration ensured a seamless integration of design elements which harmonised with the client's vision while staying true to Audus Kitchens' commitment to excellence.
The result is an extraordinary space – ideal for entertaining and with the ‘wow factor’ the client desired.
At Audus Kitchens, we take pride in bringing our clients’ visions to life; this project is no exception. Together with HH Interiors, we are poised to deliver a space that not only meets our clients’ expectations but exceeds them, setting a new standard for kitchen design.
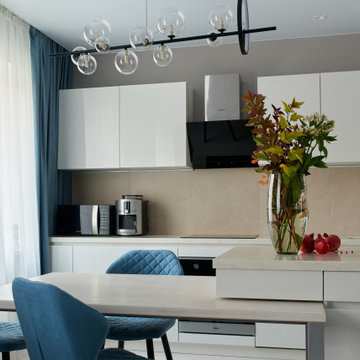
Cette image montre une cuisine linéaire et grise et blanche design avec un évier intégré, un placard à porte plane, des portes de placard blanches, un plan de travail en surface solide, une crédence beige, une crédence en céramique, un électroménager noir, sol en stratifié, îlot, un sol beige et un plan de travail beige.
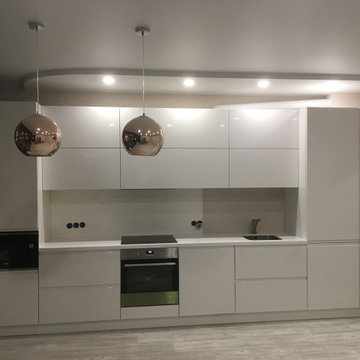
Глянцевый кухонный гарнитур с интегрированной ручкой
Cette image montre une cuisine américaine linéaire et grise et blanche design de taille moyenne avec un évier encastré, un placard à porte plane, des portes de placard blanches, un plan de travail en surface solide, une crédence blanche, une crédence en céramique, un électroménager en acier inoxydable, sol en stratifié, aucun îlot, un sol gris, un plan de travail blanc et un plafond décaissé.
Cette image montre une cuisine américaine linéaire et grise et blanche design de taille moyenne avec un évier encastré, un placard à porte plane, des portes de placard blanches, un plan de travail en surface solide, une crédence blanche, une crédence en céramique, un électroménager en acier inoxydable, sol en stratifié, aucun îlot, un sol gris, un plan de travail blanc et un plafond décaissé.
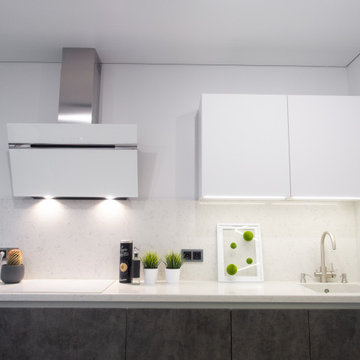
Нижние фасады под бетон
Cette photo montre une cuisine ouverte linéaire, bicolore et grise et blanche tendance de taille moyenne avec un évier intégré, un placard à porte plane, des portes de placard blanches, un plan de travail en quartz modifié, une crédence blanche, une crédence en quartz modifié, un électroménager blanc, un sol en carrelage de porcelaine, aucun îlot, un sol gris et un plan de travail blanc.
Cette photo montre une cuisine ouverte linéaire, bicolore et grise et blanche tendance de taille moyenne avec un évier intégré, un placard à porte plane, des portes de placard blanches, un plan de travail en quartz modifié, une crédence blanche, une crédence en quartz modifié, un électroménager blanc, un sol en carrelage de porcelaine, aucun îlot, un sol gris et un plan de travail blanc.
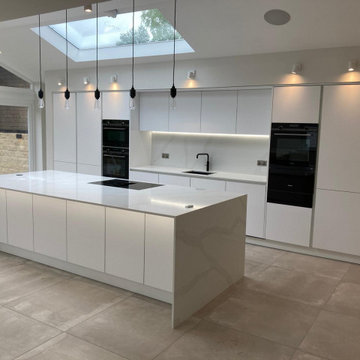
Simplicity at it's finest!
Kuhlmann Ultra Matt White Handleless Kitchen.
Silestone - Calacatta Gold Quartz worktop
Siemens - Iq500 StudioLine Cooking
Miele - Downdraft induction hob & extractor
Quooker - Boiling water tap
Building works by Feathered Edge
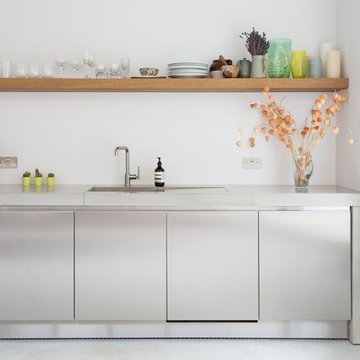
working according to the brief and specification of Architect - Michel Schranz, we installed a polished concrete worktop with an under mounted sink and recessed drain, as well as a sunken gas hob, creating a sleek finish to this contemporary kitchen. Stainless steel cabinetry complements the worktop.
We fitted a bespoke shelf (solid oak) with an overall length of over 5 meters, providing warmth to the space.
Photo credit: David Giles
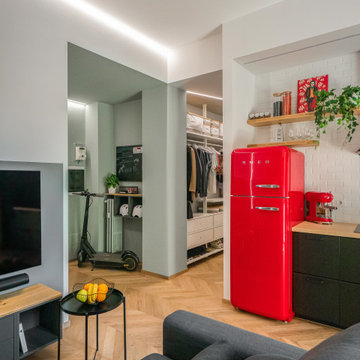
Liadesign
Idées déco pour une petite cuisine ouverte linéaire et grise et blanche industrielle avec un évier 1 bac, un placard à porte plane, des portes de placard noires, un plan de travail en bois, une crédence blanche, une crédence en carrelage métro, un électroménager noir, parquet clair, aucun îlot et un plafond décaissé.
Idées déco pour une petite cuisine ouverte linéaire et grise et blanche industrielle avec un évier 1 bac, un placard à porte plane, des portes de placard noires, un plan de travail en bois, une crédence blanche, une crédence en carrelage métro, un électroménager noir, parquet clair, aucun îlot et un plafond décaissé.
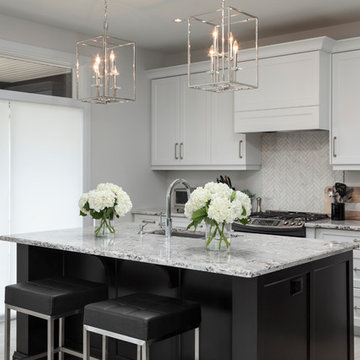
Idées déco pour une cuisine américaine linéaire et grise et blanche classique de taille moyenne avec un évier encastré, un placard à porte shaker, des portes de placard grises, un plan de travail en surface solide, une crédence en céramique, un électroménager en acier inoxydable, un sol en carrelage de céramique et îlot.
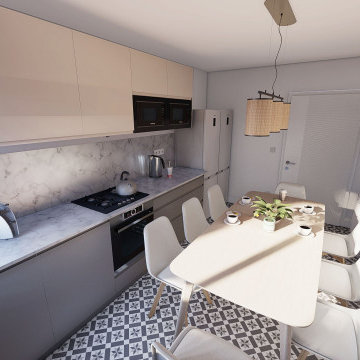
Cuisine toute équipée
Plan de travail en pierre
carrelage
tons gris / blanc
Four
Micro-onde
Réfrigérateur
Fenêtre
Table pour 8 personnes
Idée de décoration pour une petite cuisine américaine linéaire et grise et blanche minimaliste avec un évier 1 bac, un placard à porte plane, des portes de placard blanches, plan de travail en marbre, une crédence grise, une crédence en marbre, un électroménager blanc, sol en stratifié, aucun îlot, un sol gris, un plan de travail gris et fenêtre au-dessus de l'évier.
Idée de décoration pour une petite cuisine américaine linéaire et grise et blanche minimaliste avec un évier 1 bac, un placard à porte plane, des portes de placard blanches, plan de travail en marbre, une crédence grise, une crédence en marbre, un électroménager blanc, sol en stratifié, aucun îlot, un sol gris, un plan de travail gris et fenêtre au-dessus de l'évier.
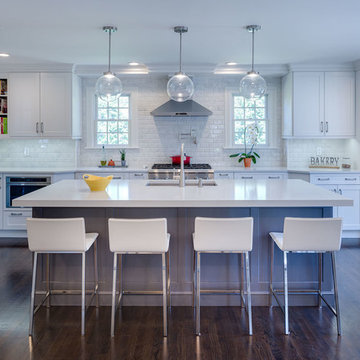
Exemple d'une grande cuisine linéaire et grise et blanche chic fermée avec un évier encastré, un placard à porte shaker, des portes de placard blanches, un plan de travail en quartz, une crédence blanche, une crédence en céramique, un électroménager en acier inoxydable, parquet foncé, îlot, un sol marron et un plan de travail blanc.

Это современная кухня с матовыми фасадами Mattelux, и пластиковой столешницей Duropal. На кухне нет ручек, для открывания используется профиль Gola черного цвета.
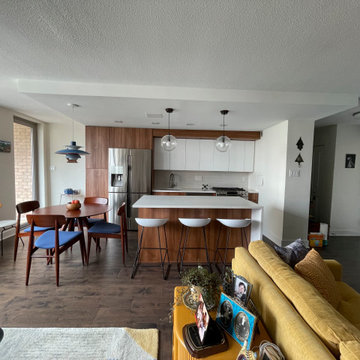
Idées déco pour une petite cuisine ouverte linéaire et grise et blanche moderne avec un évier posé, un placard à porte plane, des portes de placard blanches, un plan de travail en quartz, une crédence blanche, une crédence en céramique, un électroménager en acier inoxydable, un sol en bois brun, îlot, un sol marron et un plan de travail blanc.
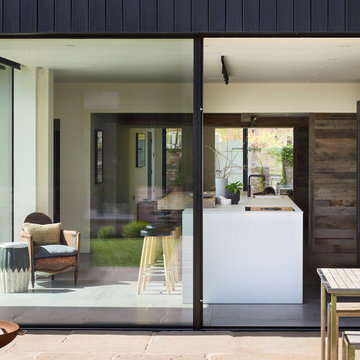
This modern timber-clad extension frames a monochrome kitchen living space designed for a busy household.
Réalisation d'une cuisine ouverte linéaire et grise et blanche design avec un évier posé, un placard à porte plane, des portes de placard blanches, un plan de travail en stratifié, une crédence blanche, un électroménager noir, sol en béton ciré, îlot, un sol gris et un plan de travail blanc.
Réalisation d'une cuisine ouverte linéaire et grise et blanche design avec un évier posé, un placard à porte plane, des portes de placard blanches, un plan de travail en stratifié, une crédence blanche, un électroménager noir, sol en béton ciré, îlot, un sol gris et un plan de travail blanc.
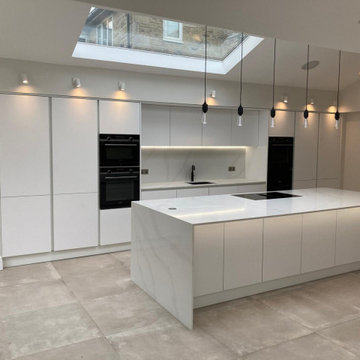
Simplicity at it's finest!
Kuhlmann Ultra Matt White Handleless Kitchen.
Silestone - Calacatta Gold Quartz worktop
Siemens - Iq500 StudioLine Cooking
Miele - Downdraft induction hob & extractor
Quooker - Boiling water tap
Building works by Feathered Edge
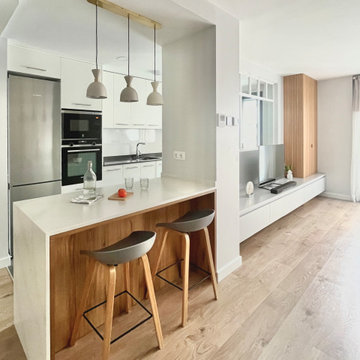
Inspiration pour une cuisine ouverte linéaire et grise et blanche nordique de taille moyenne avec un évier encastré, un placard à porte plane, des portes de placard blanches, une crédence blanche, un électroménager en acier inoxydable, un sol en carrelage de céramique, une péninsule, un sol gris et un plan de travail blanc.
Idées déco de cuisines linéaires et grises et blanches
9