Idées déco de cuisines linéaires
Trier par :
Budget
Trier par:Populaires du jour
41 - 60 sur 98 photos
1 sur 3
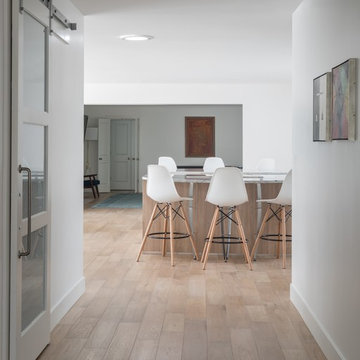
Part of a complete home renovation in an aging Mid-Century Bow Mar home, this expansive kitchen is visually and physically the home's centerpiece. Designer Debbie Davis used two large seating areas attached to opposing half-circle islands to create a functional and comfortable family space, as well as house a microwave drawer and induction cooktop.
The high-gloss white wall cabinetry, paired with oak base cabinetry is Bauformat, German designed and manufactured. The subtle contrast between the flooring and base cabinetry, paired with Mid Century inspired matte-white large-format wall tile keeps the whole space light and airy. Natural light is ample from the window over the sink to the large sliding doors and light tubes in the ceiling.
Tim Gormley, TG Image
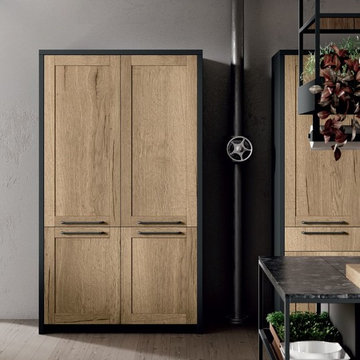
Cette image montre une grande cuisine ouverte linéaire traditionnelle avec un évier intégré, un placard à porte shaker, des portes de placard marrons, un plan de travail en quartz modifié, une crédence marron, une crédence en bois, un électroménager noir, un sol en bois brun, îlot, un sol marron et plan de travail noir.
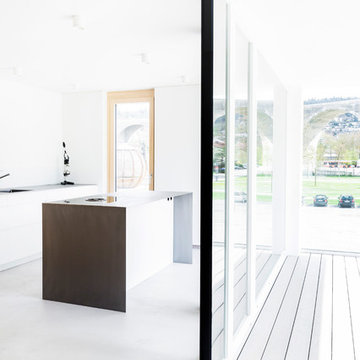
Cette image montre une cuisine ouverte linéaire minimaliste de taille moyenne avec un évier intégré, un placard à porte plane, des portes de placard blanches, un plan de travail en inox, une crédence blanche, une crédence en feuille de verre, un électroménager noir, sol en béton ciré, îlot et un sol gris.
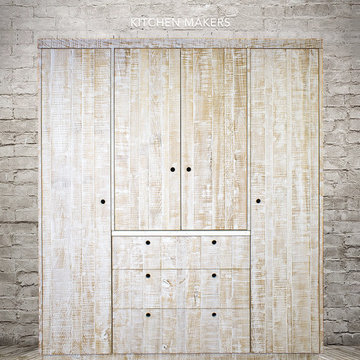
Something a little different from Culshaw Kitchen Makers. Rustic rough sawn oak larder cabinet with shelved cupboard, larder pullout and 3 drawers with foldaway pocket doors. Finished in white tinted oil.
Photo: Ian Hampson (icadworx.co.uk)
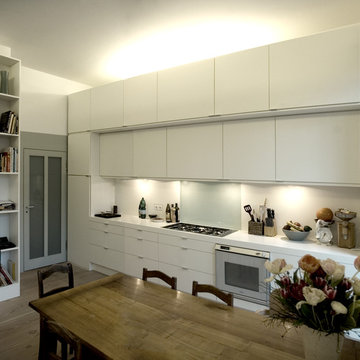
Das 3-geschossig gestaffelte, perlweiss lackierte Küchenmöbel schafft ein Maximum an Stauraum.
twarc
Exemple d'une cuisine américaine linéaire tendance de taille moyenne avec un évier 2 bacs, un placard à porte plane, des portes de placard blanches, un plan de travail en stratifié, une crédence blanche, un électroménager en acier inoxydable, parquet clair et aucun îlot.
Exemple d'une cuisine américaine linéaire tendance de taille moyenne avec un évier 2 bacs, un placard à porte plane, des portes de placard blanches, un plan de travail en stratifié, une crédence blanche, un électroménager en acier inoxydable, parquet clair et aucun îlot.
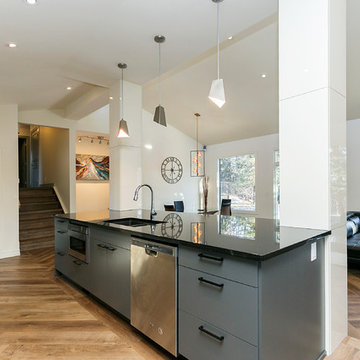
This modern designed custom home features an open-concept layout, hardwood floors throughout the main living areas, unique tile backsplashes, and high-end finishes. The large windows bring in plenty of natural light.
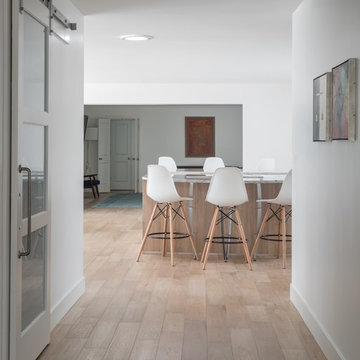
Part of a complete home renovation in an aging Mid-Century Bow Mar home, this expansive kitchen is visually and physically the home's centerpiece. I used two large seating areas attached to opposing half-circle islands to create a functional and comfortable family space, as well as house a microwave drawer and induction cooktop.
The high-gloss white wall cabinetry, paired with oak base cabinetry is Bauformat, German designed and manufactured. The subtle contrast between the flooring and base cabinetry, paired with Mid Century inspired matte-white large-format wall tile keeps the whole space light and airy. Natural light is ample from the window over the sink to the large sliding doors and light tubes in the ceiling.
Tim Gormley, TG Image
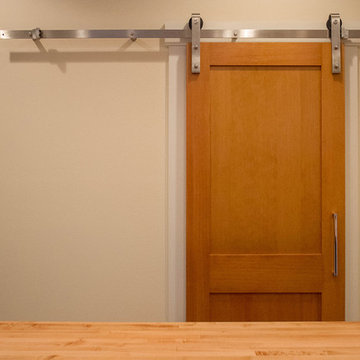
Remodel and addition by Grouparchitect & Eakman Construction. Photographer: AMF Photography.
Cette photo montre une cuisine ouverte linéaire tendance en bois foncé de taille moyenne avec un évier encastré, un placard à porte plane, un plan de travail en bois, une crédence verte, une crédence en carreau de ciment, un électroménager en acier inoxydable, un sol en bois brun, îlot et un sol marron.
Cette photo montre une cuisine ouverte linéaire tendance en bois foncé de taille moyenne avec un évier encastré, un placard à porte plane, un plan de travail en bois, une crédence verte, une crédence en carreau de ciment, un électroménager en acier inoxydable, un sol en bois brun, îlot et un sol marron.
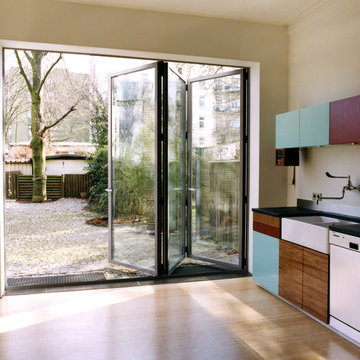
Cette photo montre une cuisine linéaire tendance avec un évier de ferme, un placard à porte plane, des portes de placard bleues, une crédence beige, un électroménager blanc, parquet clair et aucun îlot.
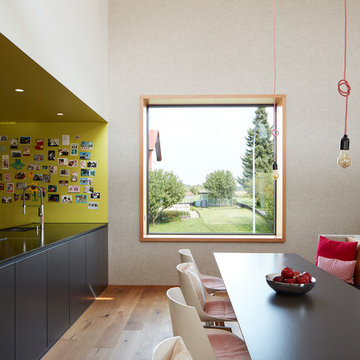
Fotografie: Matthias Schmiedel
Aménagement d'une grande cuisine ouverte linéaire contemporaine avec un évier posé, un placard à porte plane, parquet clair, une péninsule, des portes de placard noires et un sol marron.
Aménagement d'une grande cuisine ouverte linéaire contemporaine avec un évier posé, un placard à porte plane, parquet clair, une péninsule, des portes de placard noires et un sol marron.
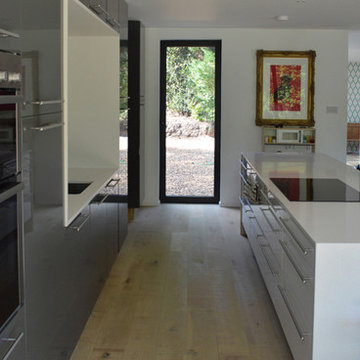
The kitchen features a bespoke island, integrated appliances, engineered timber flooring and LED strip lighting.
Cette photo montre une cuisine américaine linéaire et encastrable tendance de taille moyenne avec un placard à porte plane, des portes de placard grises, une crédence blanche et îlot.
Cette photo montre une cuisine américaine linéaire et encastrable tendance de taille moyenne avec un placard à porte plane, des portes de placard grises, une crédence blanche et îlot.
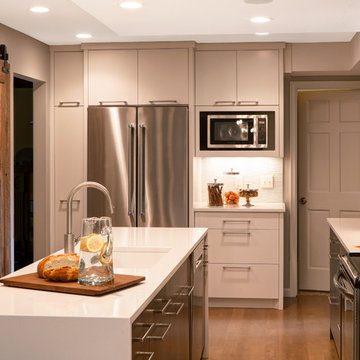
Small does not sacrifice style in this contemporary kitchen remodel. Demonstrating that spaciousness is in the eye of the beholder. Stainless steel and white both reflect light – which make this space appear not only sleek, but larger and more open. A well disguised doorway to the lower level is cleverly hidden behind a rustic barn door to save space and add design impact.
Stuart Herrick
Learn more about our showroom and kitchen and beth design: http://www.mingleteam.com
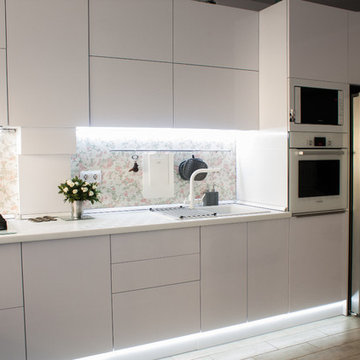
Réalisation d'une cuisine linéaire fermée et de taille moyenne avec un évier posé, un placard à porte plane, des portes de placard blanches, un plan de travail en stratifié, une crédence multicolore, une crédence en céramique, un électroménager blanc, un sol en carrelage de céramique et aucun îlot.
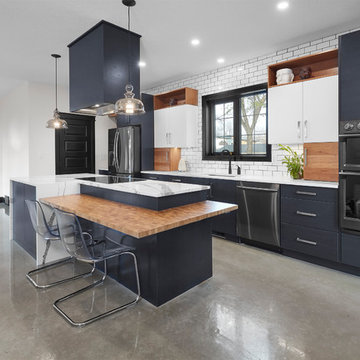
Designer: Danielle Degan. Kitchen Craft Edmonton
Exemple d'une cuisine américaine linéaire tendance en bois foncé avec un évier 1 bac, un placard à porte plane, un plan de travail en quartz modifié, une crédence blanche, une crédence en céramique, un électroménager en acier inoxydable, îlot, un sol gris et un plan de travail blanc.
Exemple d'une cuisine américaine linéaire tendance en bois foncé avec un évier 1 bac, un placard à porte plane, un plan de travail en quartz modifié, une crédence blanche, une crédence en céramique, un électroménager en acier inoxydable, îlot, un sol gris et un plan de travail blanc.
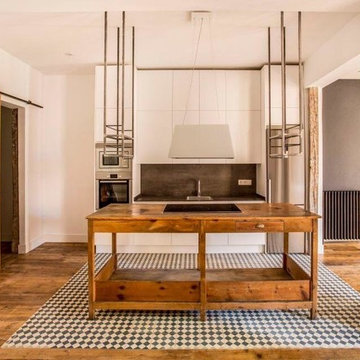
Fotógrafo: Pedro de Agustín
Idées déco pour une cuisine ouverte linéaire montagne de taille moyenne avec îlot.
Idées déco pour une cuisine ouverte linéaire montagne de taille moyenne avec îlot.
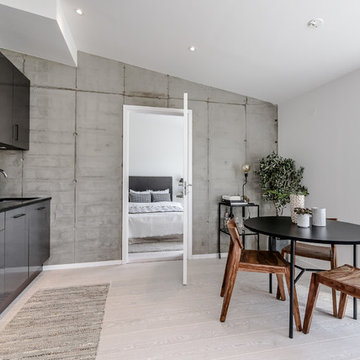
Jan Hejra
Cette photo montre une cuisine linéaire industrielle fermée et de taille moyenne avec un évier encastré, un placard à porte plane, des portes de placard noires, parquet clair, aucun îlot et un électroménager noir.
Cette photo montre une cuisine linéaire industrielle fermée et de taille moyenne avec un évier encastré, un placard à porte plane, des portes de placard noires, parquet clair, aucun îlot et un électroménager noir.
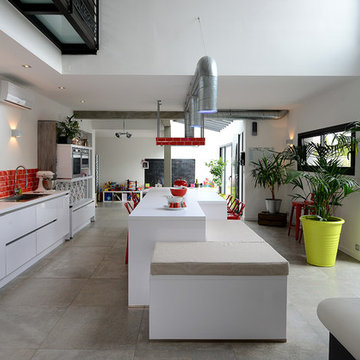
Didier Gémignani.
Cette cuisine comme espace de vie dynamique, crédence en carreau métro rouge pour révéler les éléments avec dynamisme.
Cette image montre une très grande cuisine ouverte linéaire urbaine avec un évier encastré, un placard à porte plane, des portes de placard blanches, un plan de travail en surface solide, une crédence rouge, une crédence en céramique, un sol en carrelage de céramique, 2 îlots, un sol gris et un plan de travail blanc.
Cette image montre une très grande cuisine ouverte linéaire urbaine avec un évier encastré, un placard à porte plane, des portes de placard blanches, un plan de travail en surface solide, une crédence rouge, une crédence en céramique, un sol en carrelage de céramique, 2 îlots, un sol gris et un plan de travail blanc.
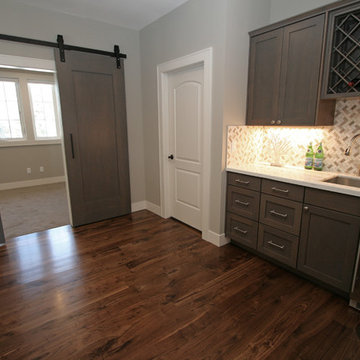
This kitchenette was placed outside of the family movie room as a place to make popcorn, grab a soda, or make a cup of coffee. The double barn doors lead into the home office and were stained the same color as the custom kitchenette cabinetry. Wine storage was added above the sink.
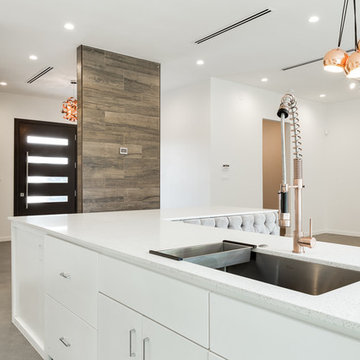
Idée de décoration pour une très grande cuisine américaine linéaire minimaliste avec un évier 1 bac, un placard à porte plane, des portes de placard blanches, un plan de travail en granite, une crédence blanche, une crédence en carreau de porcelaine, un électroménager en acier inoxydable, sol en béton ciré, îlot et un sol gris.
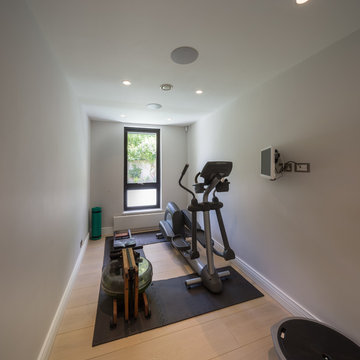
Roundhouse Urbo & Metro matt lacquer bespoke kitchen in RAL 9003 and Matt Patinated Bronze and Walnut veneer with worktop sin Glacier White Corian for sink run and island and Calacatta Ora marble for drinks cabinet. Bronze mirror splashbacks and inside pocket doors.
Photography by Nick Kane
Idées déco de cuisines linéaires
3