Idées déco de cuisines marrons avec des portes de placard noires
Trier par :
Budget
Trier par:Populaires du jour
181 - 200 sur 4 062 photos
1 sur 3
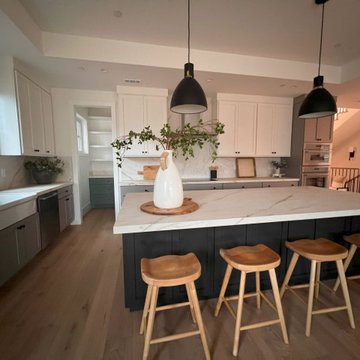
A new 3,200 square foot 2-Story home with full basement custom curated with color and warmth. Open concept living with thoughtful space planning on all 3 levels with 5 bedrooms and 4 baths.
Architect + Designer: Arch Studio, Inc.
General Contractor: BSB Builders
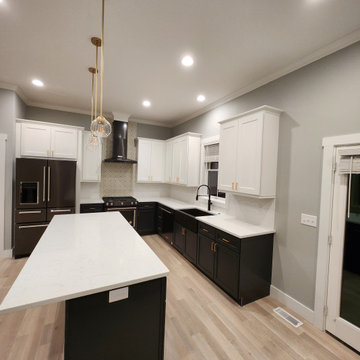
Réalisation d'une cuisine américaine en L avec un évier de ferme, un placard à porte shaker, des portes de placard noires, un plan de travail en quartz modifié, une crédence blanche, une crédence en carrelage métro, un électroménager noir, parquet clair, îlot et un plan de travail blanc.
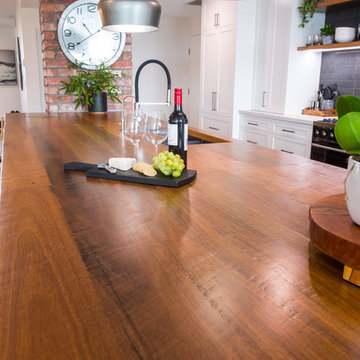
Recycled rough sawn timber benchtop, exposed brick and subway tile splashback industrial pendant lighting and floating shelves for a relaxed atmposhere!
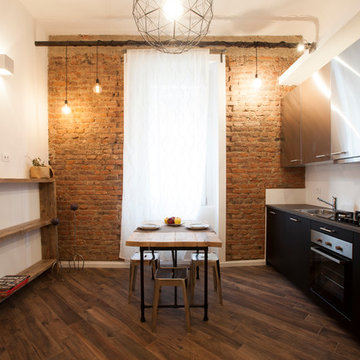
Vista della zona giorno.
Il rivestimento a pavimento effetto parquet riprende le nuances del mattone a vista, mentre trave e cucina in acciaio completano la visione di un ambiente industriale.
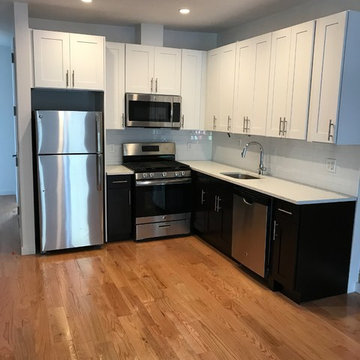
Cette image montre une petite cuisine traditionnelle en L avec un évier 1 bac, un placard à porte shaker, des portes de placard noires, un plan de travail en quartz, une crédence blanche, une crédence en carrelage métro, un électroménager en acier inoxydable, un sol en bois brun, aucun îlot et un sol marron.
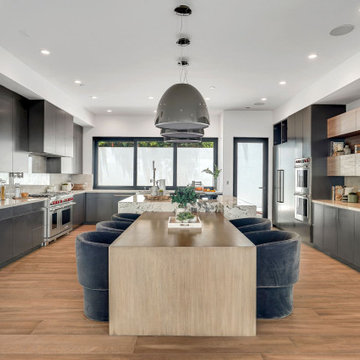
Cette image montre une cuisine américaine encastrable design en U avec un évier de ferme, un placard à porte plane, des portes de placard noires, une crédence multicolore, un sol en bois brun, îlot, un sol marron et un plan de travail multicolore.
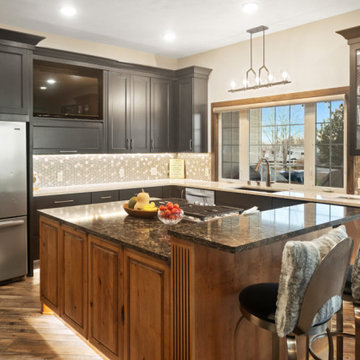
This kitchen has is all! Double islands, kegerator, mini fridge and TV for entertaining. Cook top, downdraft vent, coffee station and hidden pantry for cooking! Charcoal stained perimeter cabinets with Viatera Aria & natural knotty alder islands with Cambria Laneshaw.
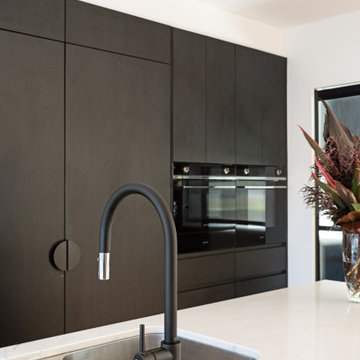
Black modern kitchen, feature copper panelling, zetr powerpoint, sliding steel glass door
Exemple d'une grande arrière-cuisine parallèle moderne avec un évier 2 bacs, des portes de placard noires, un plan de travail en quartz modifié, une crédence blanche, une crédence en quartz modifié, un électroménager noir, un sol en bois brun, îlot, un sol marron et un plan de travail blanc.
Exemple d'une grande arrière-cuisine parallèle moderne avec un évier 2 bacs, des portes de placard noires, un plan de travail en quartz modifié, une crédence blanche, une crédence en quartz modifié, un électroménager noir, un sol en bois brun, îlot, un sol marron et un plan de travail blanc.
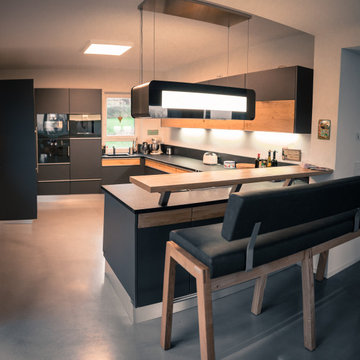
Cette photo montre une grande cuisine ouverte tendance en U avec un évier posé, un placard à porte affleurante, des portes de placard noires, une crédence blanche, un électroménager noir, sol en béton ciré, aucun îlot, un sol gris et plan de travail noir.
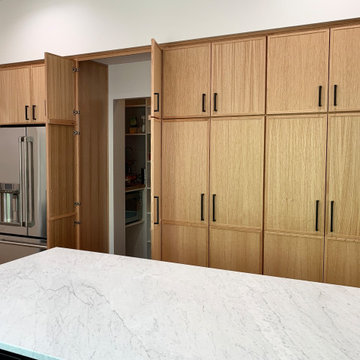
Minimalist Moline, Illinois kitchen design from Village Home Stores for Hazelwood Homes. Skinny Shaker style cabinetry from Dura Supreme and Koch in a combination of painted black and Rift Cut Oak Natural finishes. COREtec luxury plank floating floors and lighting by Hudson Valley’s Midcentury Modern Mitzi line also featured.
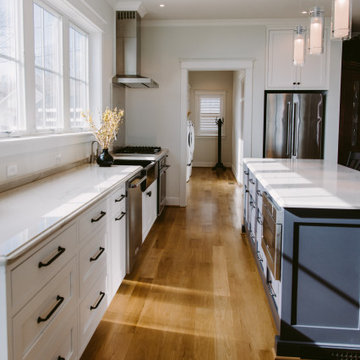
Cette photo montre une petite cuisine américaine parallèle moderne avec un évier de ferme, un placard à porte affleurante, des portes de placard noires, plan de travail en marbre, une crédence grise, une crédence en dalle de pierre, un électroménager en acier inoxydable, un sol en bois brun, îlot, un sol marron et un plan de travail gris.
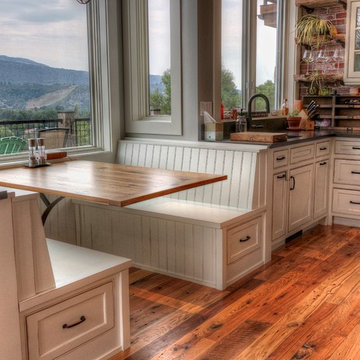
Breakfast Nook designed in WoodHarbor components and assembled in field. General Contractor- Sam McCulloch, Installation by Robin Boucher
Cette image montre une grande cuisine américaine encastrable rustique en L avec un évier de ferme, des portes de placard noires, un plan de travail en granite, une crédence noire, parquet clair, îlot, un sol marron, plan de travail noir et un placard à porte affleurante.
Cette image montre une grande cuisine américaine encastrable rustique en L avec un évier de ferme, des portes de placard noires, un plan de travail en granite, une crédence noire, parquet clair, îlot, un sol marron, plan de travail noir et un placard à porte affleurante.
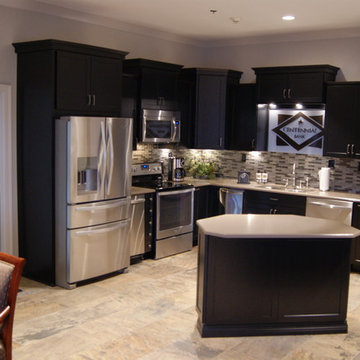
Daniel Clardy
Cette image montre une petite cuisine américaine design en L avec un évier encastré, un placard à porte shaker, des portes de placard noires, un plan de travail en quartz modifié, une crédence grise, une crédence en carreau de verre, un électroménager en acier inoxydable, un sol en carrelage de céramique et îlot.
Cette image montre une petite cuisine américaine design en L avec un évier encastré, un placard à porte shaker, des portes de placard noires, un plan de travail en quartz modifié, une crédence grise, une crédence en carreau de verre, un électroménager en acier inoxydable, un sol en carrelage de céramique et îlot.
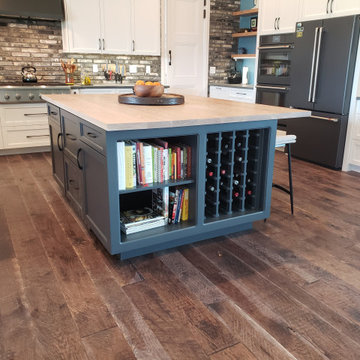
This modern mountain home has a 12 foot high ceiling in the kitchen, alowing us to stack the cabinets up high!
Cette image montre une très grande cuisine américaine traditionnelle en U avec un évier de ferme, un placard à porte shaker, une crédence multicolore, une crédence en brique, un électroménager noir, un sol en bois brun, îlot, un sol marron, des portes de placard noires, un plan de travail en bois et un plan de travail marron.
Cette image montre une très grande cuisine américaine traditionnelle en U avec un évier de ferme, un placard à porte shaker, une crédence multicolore, une crédence en brique, un électroménager noir, un sol en bois brun, îlot, un sol marron, des portes de placard noires, un plan de travail en bois et un plan de travail marron.
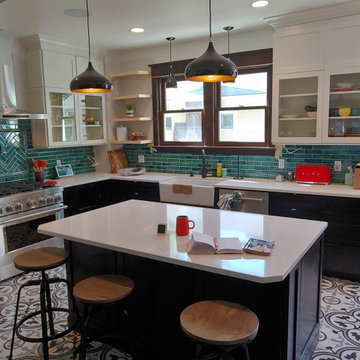
New archway from Dining to Kitchen where only a single door previously existed. Kitchen & Island, wall tile is handmade by Seneca Studio, Cabinets.com, Silestone quartzite solid surface counter. KitchenAid appliances. Livex Lighting shiny black mini-pendant teardrop. Signature Hardware farmhouse sink. Delta Faucets.
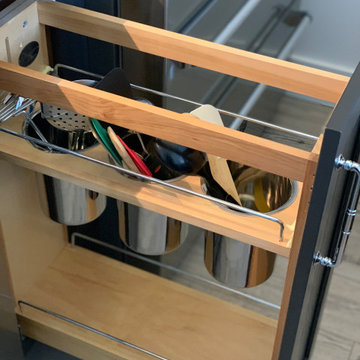
Réalisation d'une petite cuisine américaine parallèle minimaliste avec un évier encastré, un placard à porte shaker, des portes de placard noires, un plan de travail en quartz modifié, une crédence blanche, une crédence en céramique, un électroménager en acier inoxydable, parquet foncé, îlot, un sol marron et plan de travail noir.
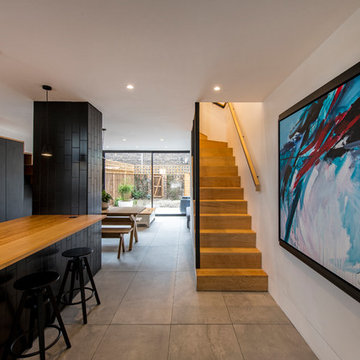
The opposing joinery and staircase create a strong relationship at both sides of the living space. The continuous joinery seamlessly morphs from kitchen to a seat for dining, and finally to form the media unit within the living area.
The stair and the joinery are separated by a strong vertically tiled column.
Our bespoke staircase was designed meticulously with the joiner and steelwork fabricator. The wrapping Beech Treads and risers and expressed with a shadow gap above the simple plaster finish.
The steel balustrade continues to the first floor and is under constant tension from the steel yachting wire.
Darry Snow Photography
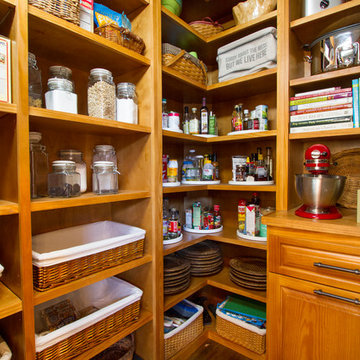
Our challenge was to take a builder grade kitchen and infuse it with elements that combined Traditional cabinetry with Rustic overtones. Because our clients enjoy entertaining, the first step was to enlarge the kitchen. We took down the wall that separated the living room from the kitchen. This simple change enabled us to build an oversize island which serves as both a gathering place for guests and a work space for our client and her daughter, who is an aspiring chef. The island is made from reclaimed heart of pine taken out of a factory in Chicago. The semi-gloss, black lacquer cabinets were distressed to add to the rustic ambience the homeowner desired. We wrapped the micro-lam beam used to support the upper level of the house with the same reclaimed wood used for the island. Using a shot gun, we distressed the beam and hand worked the dovetail joints and walnut pegs creating a barn like post and beam look. The pantry has a charming hand made heart of pine screen door. Chicken wire was used for the screen, adding yet another rustic element to this thoroughly custom kitchen. There are even Urban Industrial overtones with the metal pulls on the cabinetry and the metal accented barstools.
Cory Locatelli
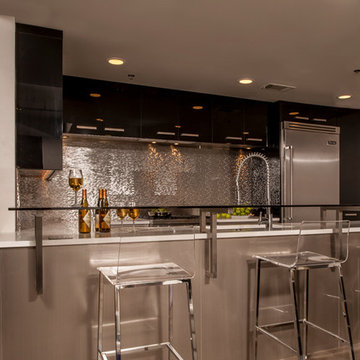
Steve Whitsitt Photography
Réalisation d'une cuisine américaine design en L de taille moyenne avec un évier encastré, un placard à porte plane, des portes de placard noires, un plan de travail en quartz modifié, une crédence métallisée, une crédence en dalle métallique, un électroménager en acier inoxydable, un sol en vinyl et une péninsule.
Réalisation d'une cuisine américaine design en L de taille moyenne avec un évier encastré, un placard à porte plane, des portes de placard noires, un plan de travail en quartz modifié, une crédence métallisée, une crédence en dalle métallique, un électroménager en acier inoxydable, un sol en vinyl et une péninsule.

Love how this kitchen renovation creates an open feel for our clients to their dining room and office and a better transition to back yard!
Exemple d'une cuisine ouverte bicolore chic avec un évier encastré, un placard à porte shaker, une crédence grise, une crédence en marbre, parquet foncé, îlot, un sol marron, un plan de travail blanc, un électroménager en acier inoxydable et des portes de placard noires.
Exemple d'une cuisine ouverte bicolore chic avec un évier encastré, un placard à porte shaker, une crédence grise, une crédence en marbre, parquet foncé, îlot, un sol marron, un plan de travail blanc, un électroménager en acier inoxydable et des portes de placard noires.
Idées déco de cuisines marrons avec des portes de placard noires
10