Idées déco de cuisines marrons avec des portes de placard noires
Trier par :
Budget
Trier par:Populaires du jour
201 - 220 sur 4 062 photos
1 sur 3

Photo: Aaron Leitz
Cette image montre une cuisine parallèle traditionnelle de taille moyenne et fermée avec un évier de ferme, un placard avec porte à panneau surélevé, des portes de placard noires, plan de travail en marbre, une crédence blanche, un sol en bois brun, aucun îlot et une crédence en marbre.
Cette image montre une cuisine parallèle traditionnelle de taille moyenne et fermée avec un évier de ferme, un placard avec porte à panneau surélevé, des portes de placard noires, plan de travail en marbre, une crédence blanche, un sol en bois brun, aucun îlot et une crédence en marbre.
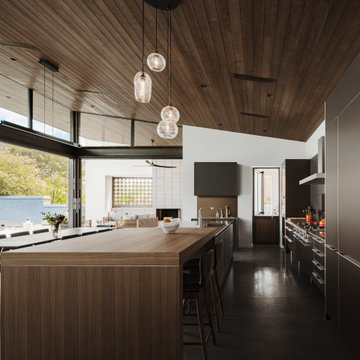
Photo by Roehner + Ryan
Exemple d'une cuisine ouverte moderne en L avec un évier intégré, un placard à porte plane, des portes de placard noires, un plan de travail en inox, un électroménager en acier inoxydable, sol en béton ciré, îlot et un plafond en bois.
Exemple d'une cuisine ouverte moderne en L avec un évier intégré, un placard à porte plane, des portes de placard noires, un plan de travail en inox, un électroménager en acier inoxydable, sol en béton ciré, îlot et un plafond en bois.

This coastal, contemporary Tiny Home features a warm yet industrial style kitchen with stainless steel counters and husky tool drawers and black cabinets. The silver metal counters are complimented by grey subway tiling as a backsplash against the warmth of the locally sourced curly mango wood windowsill ledge. The mango wood windowsill also acts as a pass-through window to an outdoor bar and seating area on the deck. Entertaining guests right from the kitchen essentially makes this a wet-bar. LED track lighting adds the right amount of accent lighting and brightness to the area. The window is actually a french door that is mirrored on the opposite side of the kitchen. This kitchen has 7-foot long stainless steel counters on either end. There are stainless steel outlet covers to match the industrial look. There are stained exposed beams adding a cozy and stylish feeling to the room. To the back end of the kitchen is a frosted glass pocket door leading to the bathroom. All shelving is made of Hawaiian locally sourced curly mango wood. A stainless steel fridge matches the rest of the style and is built-in to the staircase of this tiny home. Dish drying racks are hung on the wall to conserve space and reduce clutter.

With tall ceilings, an impressive stone fireplace, and original wooden beams, this home in Glen Ellyn, a suburb of Chicago, had plenty of character and a style that felt coastal. Six months into the purchase of their home, this family of six contacted Alessia Loffredo and Sarah Coscarelli of ReDesign Home to complete their home’s renovation by tackling the kitchen.
“Surprisingly, the kitchen was the one room in the home that lacked interest due to a challenging layout between kitchen, butler pantry, and pantry,” the designer shared, “the cabinetry was not proportionate to the space’s large footprint and height. None of the house’s architectural features were introduced into kitchen aside from the wooden beams crossing the room throughout the main floor including the family room.” She moved the pantry door closer to the prepping and cooking area while converting the former butler pantry a bar. Alessia designed an oversized hood around the stove to counterbalance the impressive stone fireplace located at the opposite side of the living space.
She then wanted to include functionality, using Trim Tech‘s cabinets, featuring a pair with retractable doors, for easy access, flanking both sides of the range. The client had asked for an island that would be larger than the original in their space – Alessia made the smart decision that if it was to increase in size it shouldn’t increase in visual weight and designed it with legs, raised above the floor. Made out of steel, by Wayward Machine Co., along with a marble-replicating porcelain countertop, it was designed with durability in mind to withstand anything that her client’s four children would throw at it. Finally, she added finishing touches to the space in the form of brass hardware from Katonah Chicago, with similar toned wall lighting and faucet.

Cette image montre une petite cuisine américaine urbaine avec un évier encastré, un placard sans porte, des portes de placard noires, un plan de travail en bois, un électroménager noir, sol en béton ciré, îlot, un sol gris et un plan de travail marron.

Exemple d'une cuisine américaine parallèle industrielle de taille moyenne avec un évier posé, un placard avec porte à panneau encastré, des portes de placard noires, un plan de travail en bois, une crédence marron, une crédence en brique, un électroménager noir, un sol en bois brun, îlot, un sol gris et un plan de travail marron.

Photo: Rachel Loewen © 2019 Houzz
Aménagement d'une cuisine ouverte scandinave avec des portes de placard noires, une crédence blanche, une crédence en carrelage métro, parquet clair, îlot, un plan de travail blanc, poutres apparentes et un placard à porte shaker.
Aménagement d'une cuisine ouverte scandinave avec des portes de placard noires, une crédence blanche, une crédence en carrelage métro, parquet clair, îlot, un plan de travail blanc, poutres apparentes et un placard à porte shaker.
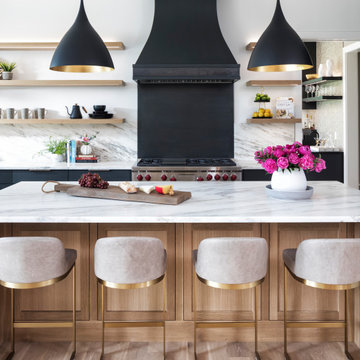
Imperial Danby Marble steals the show in this open concept kitchen.
Cette photo montre une grande cuisine tendance avec un placard à porte plane, des portes de placard noires, plan de travail en marbre, une crédence blanche, une crédence en marbre, un électroménager en acier inoxydable, parquet clair, îlot et un plan de travail blanc.
Cette photo montre une grande cuisine tendance avec un placard à porte plane, des portes de placard noires, plan de travail en marbre, une crédence blanche, une crédence en marbre, un électroménager en acier inoxydable, parquet clair, îlot et un plan de travail blanc.

Idées déco pour une grande cuisine ouverte parallèle et bicolore contemporaine avec îlot, un plan de travail blanc, un évier posé, un placard à porte plane, des portes de placard noires, une crédence blanche, un électroménager en acier inoxydable, un sol en bois brun et un sol marron.
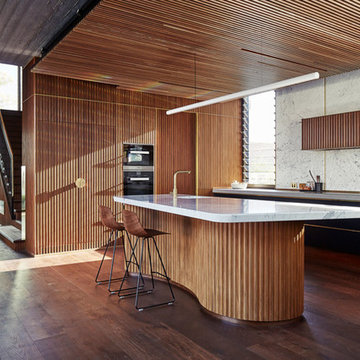
Architect: Neil Cownie Architect
Landscape: PLAN E
Photographer: Michael Nicholson, Rob Frith & Jack Lovel
Cette image montre une cuisine encastrable et bicolore vintage avec un évier 1 bac, un placard à porte plane, des portes de placard noires, une crédence blanche, parquet foncé, îlot, un sol marron et un plan de travail gris.
Cette image montre une cuisine encastrable et bicolore vintage avec un évier 1 bac, un placard à porte plane, des portes de placard noires, une crédence blanche, parquet foncé, îlot, un sol marron et un plan de travail gris.

From Kitchen to Living Room. We do that.
Idée de décoration pour une cuisine ouverte parallèle minimaliste de taille moyenne avec un évier posé, un placard à porte plane, des portes de placard noires, un plan de travail en bois, un électroménager noir, sol en béton ciré, îlot, un sol gris et un plan de travail marron.
Idée de décoration pour une cuisine ouverte parallèle minimaliste de taille moyenne avec un évier posé, un placard à porte plane, des portes de placard noires, un plan de travail en bois, un électroménager noir, sol en béton ciré, îlot, un sol gris et un plan de travail marron.

Aménagement d'une cuisine bicolore campagne en U avec un évier de ferme, un placard avec porte à panneau surélevé, des portes de placard noires, un plan de travail en bois, une crédence rouge, une crédence en brique, un électroménager en acier inoxydable, un sol en bois brun, îlot, un sol marron et un plan de travail marron.

Aménagement d'une grande cuisine parallèle moderne fermée avec un évier posé, un placard à porte plane, des portes de placard noires, un plan de travail en bois, une crédence grise, un électroménager noir, un sol en carrelage de porcelaine, îlot, un sol beige, une crédence en feuille de verre et un plan de travail marron.
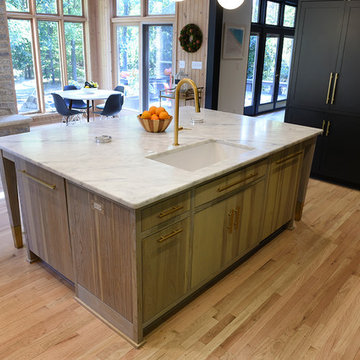
Darren Sinnett
Idée de décoration pour une grande cuisine encastrable design en U avec un évier encastré, un placard à porte shaker, des portes de placard noires, un plan de travail en quartz modifié, une crédence blanche, une crédence en dalle de pierre, parquet clair, îlot et un sol beige.
Idée de décoration pour une grande cuisine encastrable design en U avec un évier encastré, un placard à porte shaker, des portes de placard noires, un plan de travail en quartz modifié, une crédence blanche, une crédence en dalle de pierre, parquet clair, îlot et un sol beige.
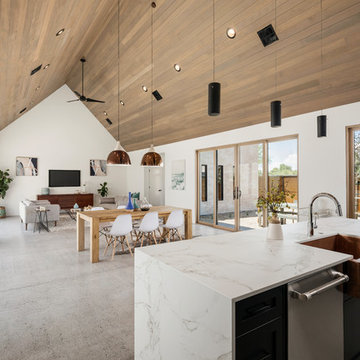
Roehner + Ryan
Idée de décoration pour une cuisine ouverte linéaire sud-ouest américain avec un évier de ferme, un placard avec porte à panneau encastré, des portes de placard noires, un plan de travail en quartz modifié, une crédence blanche, une crédence en céramique, un électroménager en acier inoxydable, sol en béton ciré, îlot et un sol gris.
Idée de décoration pour une cuisine ouverte linéaire sud-ouest américain avec un évier de ferme, un placard avec porte à panneau encastré, des portes de placard noires, un plan de travail en quartz modifié, une crédence blanche, une crédence en céramique, un électroménager en acier inoxydable, sol en béton ciré, îlot et un sol gris.

This is the walk-in pantry next to the kitchen. It has its own water cooler and refrigerator.
Inspiration pour une très grande arrière-cuisine traditionnelle en L avec un placard à porte plane, des portes de placard noires, un plan de travail en surface solide, un électroménager en acier inoxydable, parquet foncé, îlot et un sol noir.
Inspiration pour une très grande arrière-cuisine traditionnelle en L avec un placard à porte plane, des portes de placard noires, un plan de travail en surface solide, un électroménager en acier inoxydable, parquet foncé, îlot et un sol noir.

Cette photo montre une petite cuisine américaine parallèle moderne avec un placard à porte plane, des portes de placard noires, un plan de travail en béton, une crédence grise, un électroménager en acier inoxydable, parquet clair, îlot, un sol beige et un plan de travail gris.

Exemple d'une cuisine ouverte parallèle moderne de taille moyenne avec un évier encastré, des portes de placard noires, une crédence noire, une crédence en dalle de pierre, un électroménager en acier inoxydable, sol en béton ciré, îlot et un placard à porte plane.
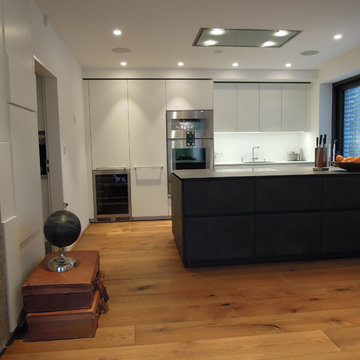
Diese schöne Küche von Eggersmann passt sich wunderbar an den Raum an. Insel mit Fronten aus gespachteltem Beton in dunkelgrau und mit Arbeitsplatte aus massivem Edelstahl aus dem Programm Unique.
Wandseite mit Feinstrukturlack.
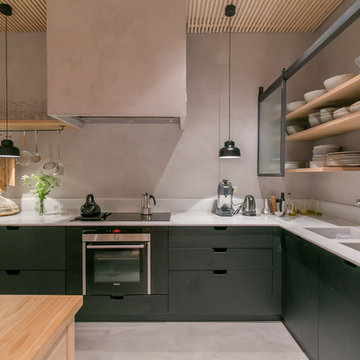
Aménagement d'une grande cuisine scandinave en L fermée avec un évier intégré, un placard sans porte, un plan de travail en surface solide, une crédence grise, une crédence en carreau de ciment, un électroménager en acier inoxydable, sol en béton ciré, îlot et des portes de placard noires.
Idées déco de cuisines marrons avec des portes de placard noires
11