Idées déco de cuisines marrons avec des portes de placard noires
Trier par :
Budget
Trier par:Populaires du jour
281 - 300 sur 4 072 photos
1 sur 3
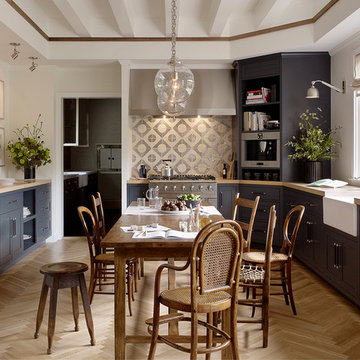
Idées déco pour une cuisine américaine classique en U avec un évier de ferme et des portes de placard noires.
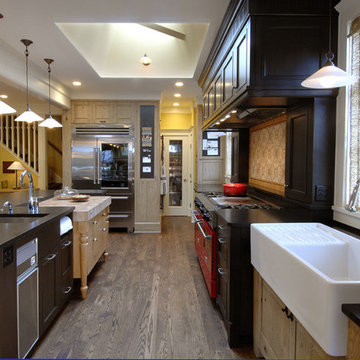
Architect: Theresa Freedman
Inspiration pour une cuisine traditionnelle avec un évier 1 bac, un placard avec porte à panneau encastré, des portes de placard noires, une crédence multicolore et un électroménager de couleur.
Inspiration pour une cuisine traditionnelle avec un évier 1 bac, un placard avec porte à panneau encastré, des portes de placard noires, une crédence multicolore et un électroménager de couleur.
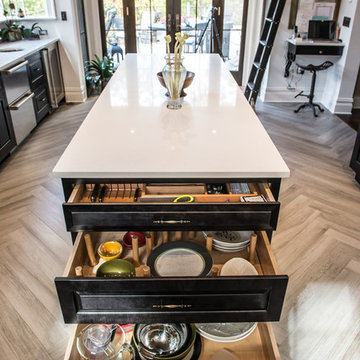
This space had the potential for greatness but was stuck in the 1980's era. We were able to transform and re-design this kitchen that now enables it to be called not just a "dream Kitchen", but also holds the award for "Best Kitchen in Westchester for 2016 by Westchester Home Magazine". Features in the kitchen are as follows: Inset cabinet construction, Maple Wood, Onyx finish, Raised Panel Door, sliding ladder, huge Island with seating, pull out drawers for big pots and baking pans, pullout storage under sink, mini bar, overhead television, builtin microwave in Island, massive stainless steel range and hood, Office area, Quartz counter top.

Minimalist Moline, Illinois kitchen design from Village Home Stores for Hazelwood Homes. Skinny Shaker style cabinetry from Dura Supreme and Koch in a combination of painted black and Rift Cut Oak Natural finishes. COREtec luxury plank floating floors and lighting by Hudson Valley’s Midcentury Modern Mitzi line also featured.
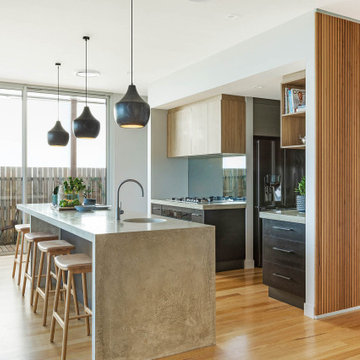
Exemple d'une cuisine parallèle bord de mer de taille moyenne avec un évier posé, un placard à porte plane, des portes de placard noires, un plan de travail en béton, une crédence métallisée, une crédence miroir, parquet clair, îlot et un plan de travail gris.

This coastal, contemporary Tiny Home features a warm yet industrial style kitchen with stainless steel counters and husky tool drawers with black cabinets. the silver metal counters are complimented by grey subway tiling as a backsplash against the warmth of the locally sourced curly mango wood windowsill ledge. The mango wood windowsill also acts as a pass-through window to an outdoor bar and seating area on the deck. Entertaining guests right from the kitchen essentially makes this a wet-bar. LED track lighting adds the right amount of accent lighting and brightness to the area. The window is actually a french door that is mirrored on the opposite side of the kitchen. This kitchen has 7-foot long stainless steel counters on either end. There are stainless steel outlet covers to match the industrial look. There are stained exposed beams adding a cozy and stylish feeling to the room. To the back end of the kitchen is a frosted glass pocket door leading to the bathroom. All shelving is made of Hawaiian locally sourced curly mango wood.
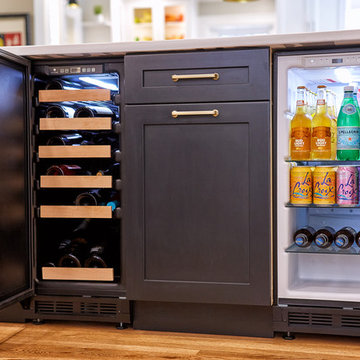
Bar with two 15" paneled beverage refrigerators, a pullout trash and drawer banks.
Exemple d'une grande cuisine chic avec des portes de placard noires, un plan de travail en quartz modifié, une crédence grise, une crédence miroir, un électroménager de couleur, îlot, un plan de travail blanc et papier peint.
Exemple d'une grande cuisine chic avec des portes de placard noires, un plan de travail en quartz modifié, une crédence grise, une crédence miroir, un électroménager de couleur, îlot, un plan de travail blanc et papier peint.
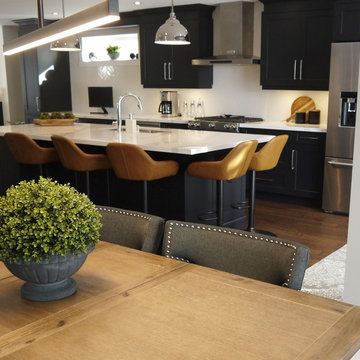
Design by Uli Rankin (Marcon Kitchens) and Sharon Paterson (Home and Away interiors), photos by Uli Rankin
Aménagement d'une cuisine ouverte linéaire classique de taille moyenne avec un évier encastré, un placard à porte shaker, des portes de placard noires, un plan de travail en quartz modifié, une crédence blanche, une crédence en carreau de porcelaine, un électroménager en acier inoxydable, un sol en bois brun, îlot, un sol marron et un plan de travail blanc.
Aménagement d'une cuisine ouverte linéaire classique de taille moyenne avec un évier encastré, un placard à porte shaker, des portes de placard noires, un plan de travail en quartz modifié, une crédence blanche, une crédence en carreau de porcelaine, un électroménager en acier inoxydable, un sol en bois brun, îlot, un sol marron et un plan de travail blanc.

Réalisation d'une cuisine parallèle design avec des portes de placard noires, une crédence grise, une crédence en marbre, un sol en bois brun, îlot, un plan de travail blanc, un évier 2 bacs, un placard à porte plane, un électroménager noir et un sol marron.
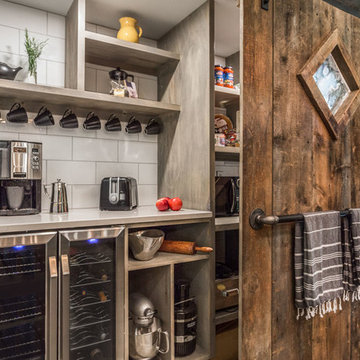
Brittany Fecteau
Cette image montre une grande arrière-cuisine rustique en L avec un évier encastré, un placard à porte plane, des portes de placard noires, un plan de travail en quartz modifié, une crédence blanche, une crédence en carreau de porcelaine, un électroménager en acier inoxydable, carreaux de ciment au sol, îlot, un sol gris et un plan de travail blanc.
Cette image montre une grande arrière-cuisine rustique en L avec un évier encastré, un placard à porte plane, des portes de placard noires, un plan de travail en quartz modifié, une crédence blanche, une crédence en carreau de porcelaine, un électroménager en acier inoxydable, carreaux de ciment au sol, îlot, un sol gris et un plan de travail blanc.
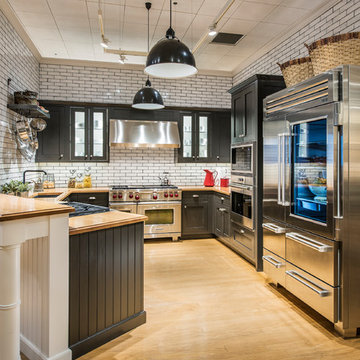
Jay Greene Photography
Cette photo montre une cuisine industrielle en U avec un évier encastré, des portes de placard noires, un plan de travail en bois, une crédence blanche, une crédence en carrelage métro, un électroménager en acier inoxydable, parquet clair, aucun îlot et un plan de travail marron.
Cette photo montre une cuisine industrielle en U avec un évier encastré, des portes de placard noires, un plan de travail en bois, une crédence blanche, une crédence en carrelage métro, un électroménager en acier inoxydable, parquet clair, aucun îlot et un plan de travail marron.
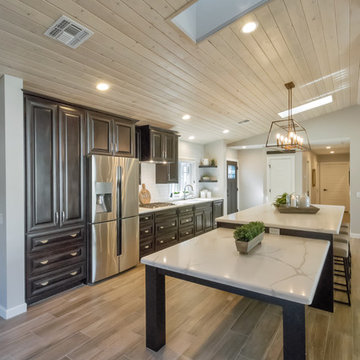
We created a large open floor plan in the middle of the house with custom smokehouse cabinets, custom wheelchair friendly Kitchen complete with Nouveau Calcatta white quartz counter tops. The back splash matches perfectly to the counter tops and extends to the ceiling with Floating shelves. We created Vaulted, tongue in groove wood ceilings with a beautiful white wash that complements the Multi Slide doors leading out to the patio with custom made trapezoid shaped windows above. There are 8x32 Aequa Tur wood tile floors throughout the entire home, apart from the Master Bathroom and one of the Hall bathrooms.
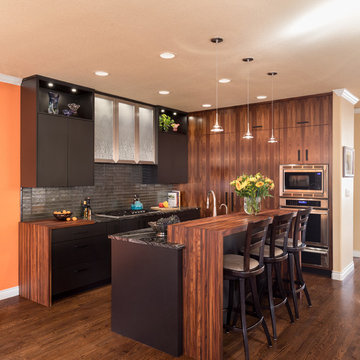
David Lauer Photography
Idées déco pour une cuisine ouverte parallèle contemporaine avec un placard à porte plane, des portes de placard noires, une crédence métallisée, une crédence en carreau briquette, un électroménager en acier inoxydable, parquet foncé, îlot et un sol marron.
Idées déco pour une cuisine ouverte parallèle contemporaine avec un placard à porte plane, des portes de placard noires, une crédence métallisée, une crédence en carreau briquette, un électroménager en acier inoxydable, parquet foncé, îlot et un sol marron.

Exemple d'une cuisine ouverte parallèle industrielle de taille moyenne avec un évier encastré, un placard à porte shaker, des portes de placard noires, un plan de travail en bois, une crédence grise, une crédence en carrelage métro, un électroménager en acier inoxydable, parquet clair et îlot.
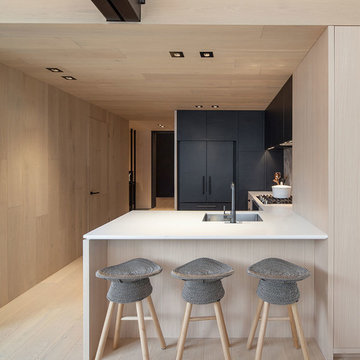
Cette image montre une cuisine minimaliste en U de taille moyenne avec un évier encastré, un placard à porte plane, des portes de placard noires, un électroménager noir et une péninsule.
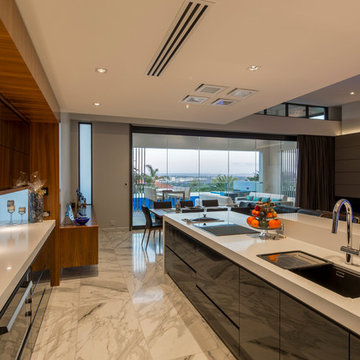
Réalisation d'une cuisine ouverte encastrable design en U avec un placard à porte plane, des portes de placard noires, une péninsule, un évier encastré et une crédence en feuille de verre.

Aménagement d'une très grande cuisine ouverte parallèle moderne avec un placard à porte plane, des portes de placard noires, îlot, un évier encastré, un plan de travail en surface solide, un électroménager noir et parquet clair.
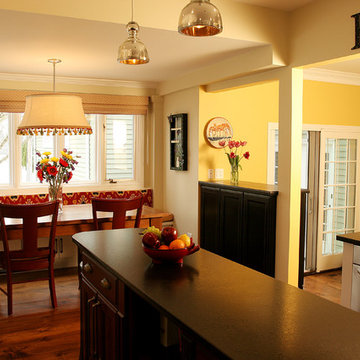
This mixed finish kitchen provides these homeowners with visual interest and plenty of storage space. The additional cabinetry also gives these homeowners plenty of room for entertaining, with the added countertop space.
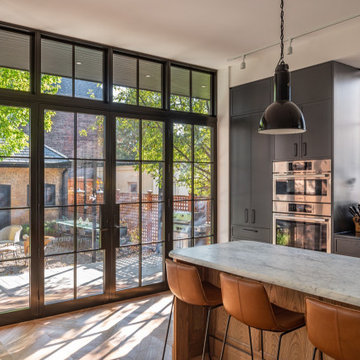
Aménagement d'une très grande cuisine ouverte classique en L avec un évier encastré, un placard avec porte à panneau encastré, des portes de placard noires, un plan de travail en stéatite, une crédence blanche, une crédence en céramique, un électroménager en acier inoxydable, parquet clair, îlot, un sol marron et plan de travail noir.

Réalisation d'une grande cuisine américaine urbaine en L avec un évier encastré, un placard à porte shaker, des portes de placard noires, un plan de travail en granite, une crédence en dalle de pierre, un électroménager en acier inoxydable, sol en stratifié, îlot, un sol marron et plan de travail noir.
Idées déco de cuisines marrons avec des portes de placard noires
15