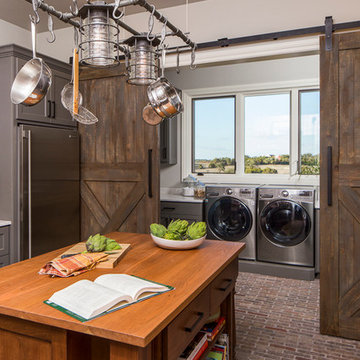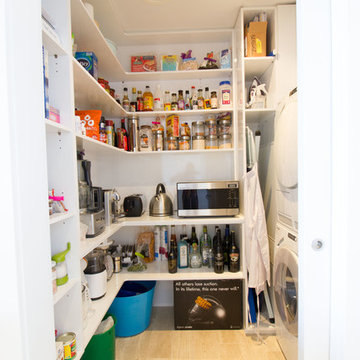Idées déco de cuisines marrons avec machine à laver
Trier par :
Budget
Trier par:Populaires du jour
21 - 40 sur 309 photos
1 sur 3
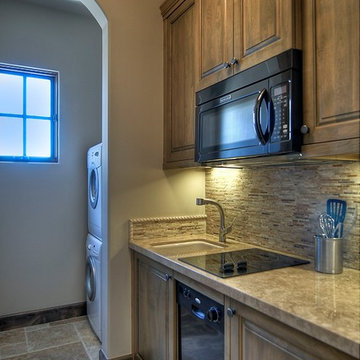
Cette photo montre une petite cuisine ouverte parallèle chic en bois brun avec un évier encastré, une crédence beige, un électroménager noir et machine à laver.

Bar area is designed with large bookshelf storage for display of favorite are pieces and books. Bar storage is mainly located on wall cabinets with the base composed of two wine coolers. Wall cabinets have puck under cabinet lighting to illuminate the beautiful verde vecchio granite stone slab. Cabinets go to the ceiling and are finished off with a small crown treatment. The utility room was designed by surrounding the stacked washer and dryer and adding a thin, tall cabinet to the side for storage.
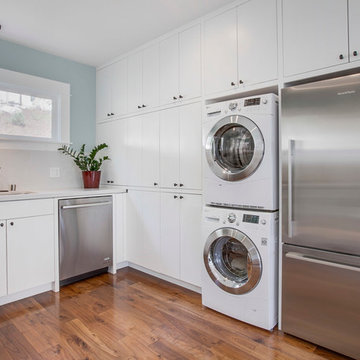
Luke Gibson Photography
Aménagement d'une cuisine classique en L avec un évier encastré, un placard à porte plane, des portes de placard blanches, un électroménager en acier inoxydable, parquet foncé et machine à laver.
Aménagement d'une cuisine classique en L avec un évier encastré, un placard à porte plane, des portes de placard blanches, un électroménager en acier inoxydable, parquet foncé et machine à laver.

Concealed laundry area with counter space above.
Exemple d'une cuisine américaine craftsman en U de taille moyenne avec un évier 1 bac, un placard à porte shaker, des portes de placard blanches, un plan de travail en quartz modifié, une crédence verte, une crédence en céramique, un électroménager en acier inoxydable, un sol en bois brun, une péninsule et machine à laver.
Exemple d'une cuisine américaine craftsman en U de taille moyenne avec un évier 1 bac, un placard à porte shaker, des portes de placard blanches, un plan de travail en quartz modifié, une crédence verte, une crédence en céramique, un électroménager en acier inoxydable, un sol en bois brun, une péninsule et machine à laver.

Mike Kaskel
Exemple d'une cuisine craftsman en L et bois brun fermée et de taille moyenne avec un évier encastré, un placard à porte shaker, un plan de travail en quartz modifié, une crédence blanche, une crédence en céramique, un électroménager blanc, un sol en bois brun et machine à laver.
Exemple d'une cuisine craftsman en L et bois brun fermée et de taille moyenne avec un évier encastré, un placard à porte shaker, un plan de travail en quartz modifié, une crédence blanche, une crédence en céramique, un électroménager blanc, un sol en bois brun et machine à laver.
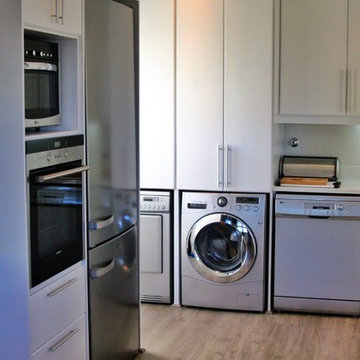
These trend setting clients wanted a fresh breath of life for their dated kitchens. Living and working abroad, they entrusted the management of the entire project to our team and the results speak for themselves. The kitchens has white caesarstone worktops with white satin duco cupboards and bar handles.
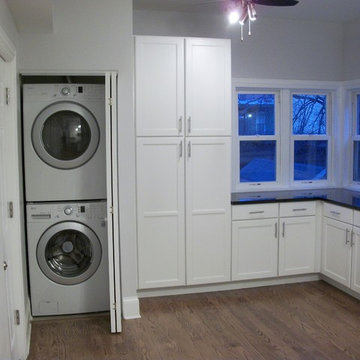
We were hired by a developer to do a gut renovation on this Lincoln Park three-flat. It was a foreclosure in terrible shape and needed to be completed gutted. By changing the floor plan, we were able to replace an illegal bedroom with a beautiful kitchen and add an additional bathroom. All of the original floors were rotting and old, so we replaced them all with oak flooring with a beautiful walnut stain- a cost conscious way to get a similar feel to walnut at a quarter of the price. We used beautiful white cabinetry to be fresh and bright. I placed laundry in the kitchen because there was no other place in the unit that could accommodate the plumbing, but separated it from the rest of the kitchen with an L shaped counter area so there was a work space dividing the food prep and laundry prep areas.
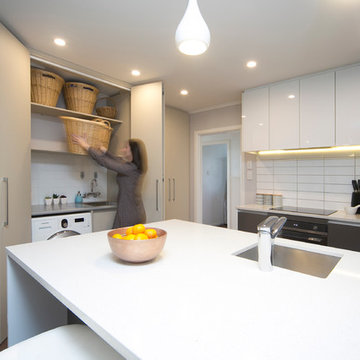
Exemple d'une petite cuisine linéaire moderne avec un évier 1 bac, un placard à porte plane, un plan de travail en stratifié et machine à laver.
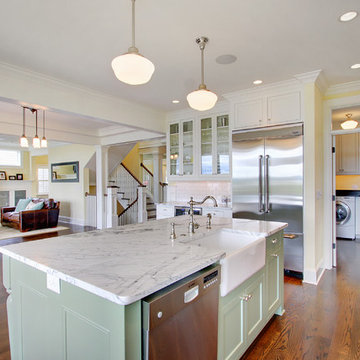
Exemple d'une cuisine chic avec un placard à porte vitrée, un électroménager en acier inoxydable, un évier de ferme, des portes de placards vertess et machine à laver.

Interior Kitchen and washer/dryer closet, paneled refrigerator
wine refrigerator
Michael J. Lee Photography
Exemple d'une grande cuisine américaine bord de mer en bois brun avec un évier de ferme, un placard à porte plane, plan de travail en marbre, une crédence beige, une crédence en carreau de verre, un électroménager en acier inoxydable, un sol en bois brun, aucun îlot, un plan de travail beige et machine à laver.
Exemple d'une grande cuisine américaine bord de mer en bois brun avec un évier de ferme, un placard à porte plane, plan de travail en marbre, une crédence beige, une crédence en carreau de verre, un électroménager en acier inoxydable, un sol en bois brun, aucun îlot, un plan de travail beige et machine à laver.
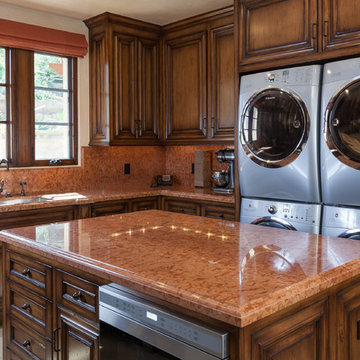
Cette image montre une cuisine méditerranéenne en L et bois foncé avec un évier encastré, un placard avec porte à panneau surélevé, un plan de travail orange et machine à laver.
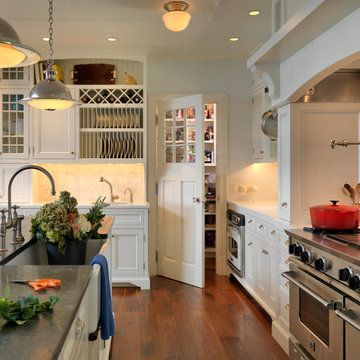
Richard Mandelkorn Photography
Stephen Terhune Woodworking
Réalisation d'une cuisine victorienne avec un évier de ferme, un placard avec porte à panneau encastré, des portes de placard blanches, une crédence beige, un électroménager en acier inoxydable, îlot, parquet foncé et machine à laver.
Réalisation d'une cuisine victorienne avec un évier de ferme, un placard avec porte à panneau encastré, des portes de placard blanches, une crédence beige, un électroménager en acier inoxydable, îlot, parquet foncé et machine à laver.

We developed a new, more functional floor plan by removing the wall between the kitchen and laundry room. All walls in the new kitchen space were taken down to their studs. New plumbing, electrical, and lighting were installed and a new gas line was relocated. The exterior laundry room door was changed to a window. All new energy saving windows were installed. A new tankless, energy efficient water heater replaced the old one, which was installed, more appropriately on an exterior wall.
We installed the new sink and faucet under the windows but moved the range to the west end wall. In working with the existing exterior and interior door locations, we placed the microwave/oven combination on the wall between these doors. At the dining room doorway, the new 42” refrigerator begins the run of tall storage with a pantry. As you turn the corner, the new washer and dryer are now situated under new upper cabinets. Seating is provided at the end of the granite counter in front of the window to maximize and create an efficient work space.
The finishes were chosen to add color and keep the design in the same time period as the house. Custom colored ceramic tiles at the range wall reflect the homeowner’s love of flowers: these are complimented with the tile back splash that continues along the length of peacock green granite. The cork floor was chosen to blend with the adjacent oak floors and provide a comfortable surface throughout the year. The white shaker style cabinets provide a neutral background to compliment the new finishes and the owner’s decorative pieces which show nicely behind the seed-glass cabinet doors. Task lighting was installed under the cabinets and recessed LED lights were placed for function in the ceiling. The owner’s antique lights were installed over the sink area to reflect her interest in antiques.
An outdated, small and difficult kitchen and laundry room were made into a beautiful and functional space that will provide many years of service and enjoyment to this family in their home.
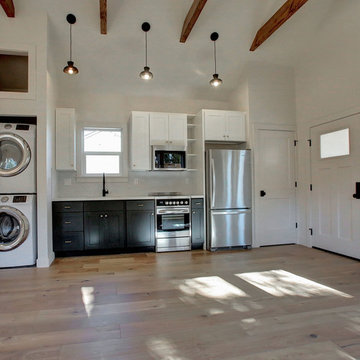
Modern kitchen in Portland ADU
Réalisation d'une petite cuisine linéaire minimaliste avec un évier posé, un placard à porte shaker, des portes de placard grises, un plan de travail en quartz, une crédence blanche, une crédence en céramique, un électroménager en acier inoxydable, parquet clair et machine à laver.
Réalisation d'une petite cuisine linéaire minimaliste avec un évier posé, un placard à porte shaker, des portes de placard grises, un plan de travail en quartz, une crédence blanche, une crédence en céramique, un électroménager en acier inoxydable, parquet clair et machine à laver.
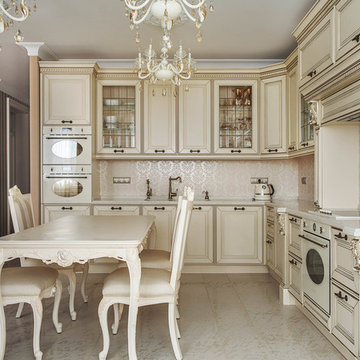
Сергей Красюк
Aménagement d'une cuisine classique de taille moyenne avec machine à laver.
Aménagement d'une cuisine classique de taille moyenne avec machine à laver.
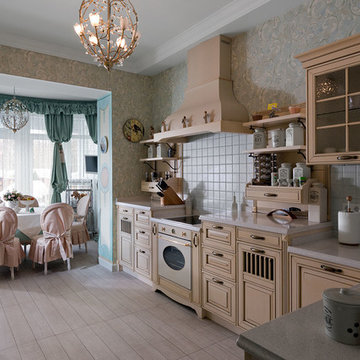
Aménagement d'une cuisine américaine classique en U et bois clair de taille moyenne avec une crédence blanche, une crédence en céramique, un sol en carrelage de céramique et machine à laver.
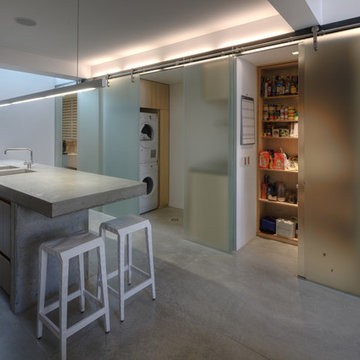
photo (c) Brett Boardman
Réalisation d'une cuisine design avec machine à laver.
Réalisation d'une cuisine design avec machine à laver.
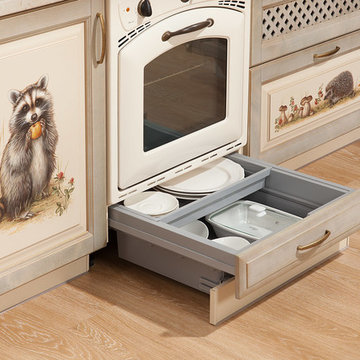
Александр Воронин
Idée de décoration pour une grande cuisine champêtre en L fermée avec un évier 1 bac, un placard avec porte à panneau surélevé, des portes de placard beiges, un plan de travail en stratifié, une crédence beige, un électroménager de couleur, sol en stratifié, aucun îlot, un plan de travail beige et machine à laver.
Idée de décoration pour une grande cuisine champêtre en L fermée avec un évier 1 bac, un placard avec porte à panneau surélevé, des portes de placard beiges, un plan de travail en stratifié, une crédence beige, un électroménager de couleur, sol en stratifié, aucun îlot, un plan de travail beige et machine à laver.
Idées déco de cuisines marrons avec machine à laver
2
