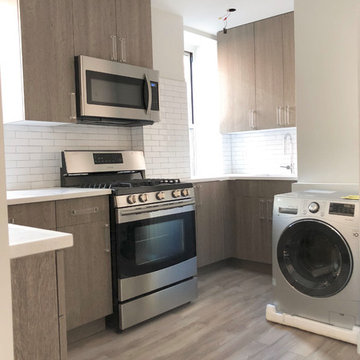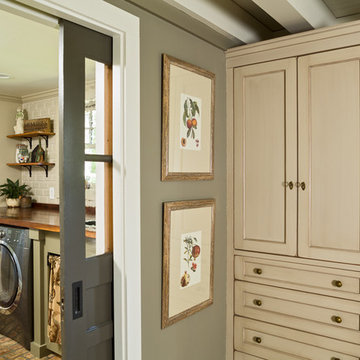Idées déco de cuisines marrons avec machine à laver
Trier par :
Budget
Trier par:Populaires du jour
61 - 80 sur 309 photos
1 sur 3
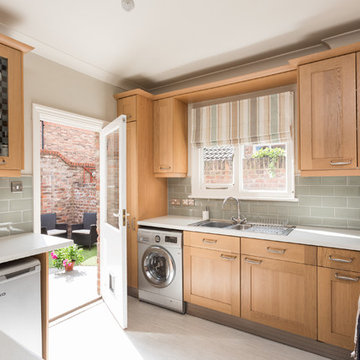
24mm Photography
Cette photo montre une petite cuisine chic en U et bois brun fermée avec un évier 2 bacs, un placard à porte shaker, un plan de travail en stratifié, une crédence blanche, une crédence en carrelage métro, un électroménager en acier inoxydable, un sol en linoléum, aucun îlot et machine à laver.
Cette photo montre une petite cuisine chic en U et bois brun fermée avec un évier 2 bacs, un placard à porte shaker, un plan de travail en stratifié, une crédence blanche, une crédence en carrelage métro, un électroménager en acier inoxydable, un sol en linoléum, aucun îlot et machine à laver.
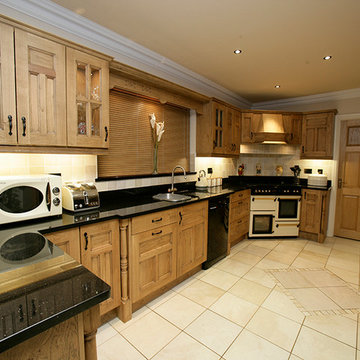
Réalisation d'une grande cuisine parallèle tradition en bois clair fermée avec un évier encastré, un placard avec porte à panneau surélevé, un électroménager blanc, un sol en carrelage de céramique et machine à laver.
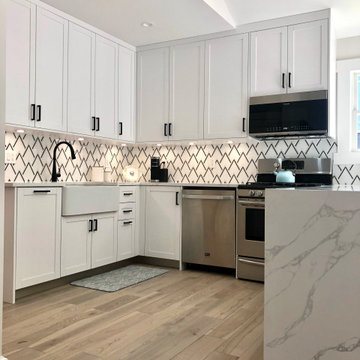
A sophisticated modern kitchen with white cabinets, stainless steel appliances, black accents, and sporting a spectacular peninsula seating area.
Cette image montre une arrière-cuisine blanche et bois design en U de taille moyenne avec un évier de ferme, un placard avec porte à panneau encastré, des portes de placard blanches, plan de travail en marbre, une crédence multicolore, une crédence en céramique, un électroménager en acier inoxydable, parquet clair, aucun îlot, un sol marron, un plan de travail blanc, un plafond voûté et machine à laver.
Cette image montre une arrière-cuisine blanche et bois design en U de taille moyenne avec un évier de ferme, un placard avec porte à panneau encastré, des portes de placard blanches, plan de travail en marbre, une crédence multicolore, une crédence en céramique, un électroménager en acier inoxydable, parquet clair, aucun îlot, un sol marron, un plan de travail blanc, un plafond voûté et machine à laver.
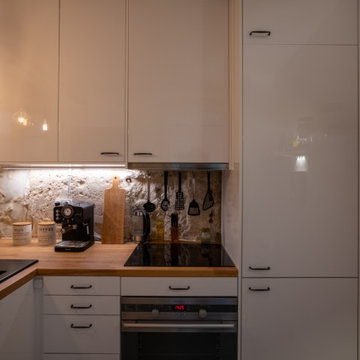
Chasse, conception, rénovation et décoration d'un appartement de 3 pièces de 32m2 en souplex. Maximisation des rangements avec des placards sur mesure, assainissement du lieu par la création d'un système d'aération performant, optimisation totale de l'espace.
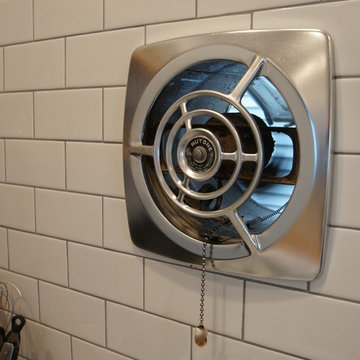
Photos by Greg Schmidt
Exemple d'une cuisine chic avec machine à laver.
Exemple d'une cuisine chic avec machine à laver.
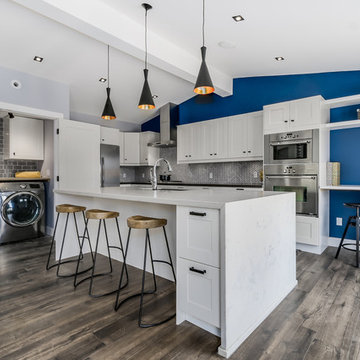
Supporting wall between the kitchen and dining was removed as was the drop ceiling in the kitchen to vault it. 2lb spray foam used in the ceiling.
Huge 9'x5' quartz island with marble effect was chosen ($4500) to keep it bright and is perfect of entertaining. Marble herringbone tile for backsplash with dark grey quartz countertop for contrast. Storage draw on island for additional storage and black granite under-mount sink with touch tap, DW, 3-compartment garbage/recycling pullout & wine fridge are on the other side for full functionality. White shaker style kitchen cabinets were chosen with black hardware for that industrial feel. A small workspace was created for the kids to do homework while preparing dinner or for a small computer/office space.
Industrial & contemporary fixtures used give the space a warm yet fun feel. We are not afraid of colour and the rich blue wall make the kitchen pop out! New french doors were put ($1900 each set) in to replace the old wooden ones and the kitchen one was re-positioned away from the corner to maximize light and space for the desk.
Behind those large doors that are ope in this pic, is a hidden laundry with side-by-side washer/dryer & countertop and storage.
Black-trim square LED pot recessed lights in the ceiling and speaker part of whole-house sound system.
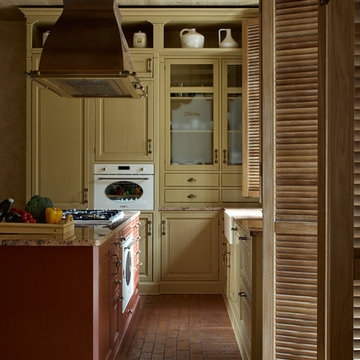
Cette image montre une cuisine ouverte méditerranéenne en L avec un évier de ferme, un sol en brique, îlot, un placard avec porte à panneau surélevé, des portes de placard jaunes et machine à laver.
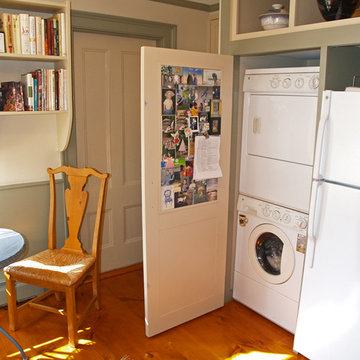
This Salem, Mass. renovation to a condominium within an historic sea-captain’s house, converted a small, ill-conceived 1980’s kitchen into an affordable, semi-custom kitchen that provides today’s conveniences in an antique context.
The wall treatment, colors, and wide pine flooring used in the circa 1768 dining room, which is open to the kitchen, inspired the newly renovated space. A combination of open, upper, wood shelves and dividers topped with short cabinets instead of full-height overheads creates an intimate, furniture-like feel. Relocating the dishwasher, refrigerator, and stacked washer/dryer greatly improved flow and function as did re-purposing space. A corner window area that had housed a plant stand became a window seat; a broom closet became storage for spices, cooking oils, and vinegars. The photo collage that once cluttered the old, rusting refrigerator found a new home on a magnetic panel inside the laundry closet door.
What had been a disjointed, unsightly kitchen has been reshaped into an integral extension of the home’s charm.
photo by Katie Hutchison
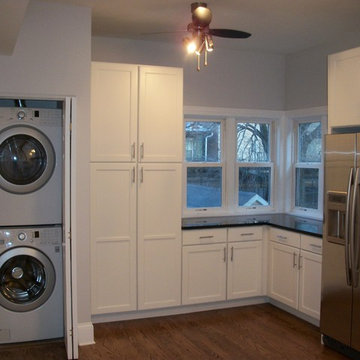
We were hired by a developer to do a gut renovation on this Lincoln Park three-flat. It was a foreclosure in terrible shape and needed to be completed gutted. By changing the floor plan, we were able to replace an illegal bedroom with a beautiful kitchen and add an additional bathroom. All of the original floors were rotting and old, so we replaced them all with oak flooring with a beautiful walnut stain- a cost conscious way to get a similar feel to walnut at a quarter of the price. We used beautiful white cabinetry to be fresh and bright. I placed laundry in the kitchen because there was no other place in the unit that could accommodate the plumbing, but separated it from the rest of the kitchen with an L shaped counter area so there was a work space dividing the food prep and laundry prep areas.
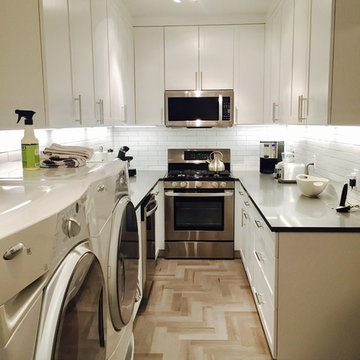
Exemple d'une petite cuisine tendance en U fermée avec un évier encastré, un placard à porte shaker, des portes de placard blanches, un plan de travail en quartz modifié, une crédence blanche, une crédence en céramique, un électroménager en acier inoxydable, un sol en carrelage de porcelaine, aucun îlot, un sol beige et machine à laver.
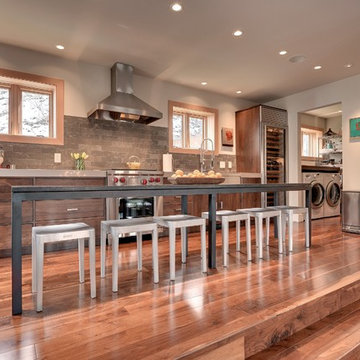
Spacecrafting Architectural Photography
Idée de décoration pour une cuisine design avec un électroménager en acier inoxydable et machine à laver.
Idée de décoration pour une cuisine design avec un électroménager en acier inoxydable et machine à laver.
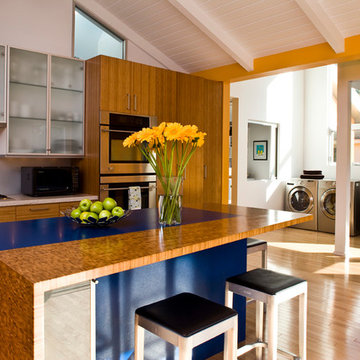
Exemple d'une cuisine tendance en bois brun avec un placard à porte plane, une crédence grise et machine à laver.
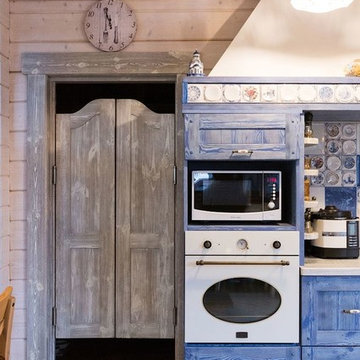
За распашными дверями расположено подсобное помещение для хранения крупной бытовой техники, холодильника и продуктовых припасов.
Ксения Розанцева,
Лариса Шатская
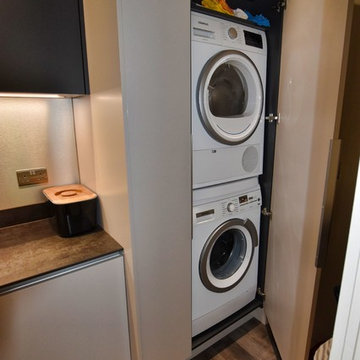
Ascending from the floor upwards, this kitchens colour scheme works in an almost ombre effect. A split solid oak and dark wood flooring gives the base of this room a beautiful classic feel while allowing the scene to modernise as it rises into Cashmere cabinets with a Neolith Iron grey work top, combining a stainless steel splash back behind the Range cooker
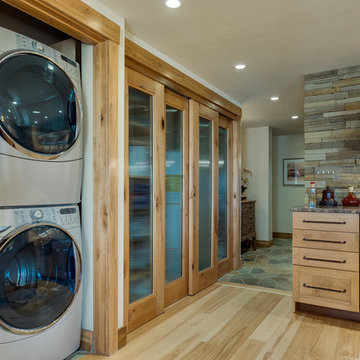
Inspiration pour une cuisine ouverte design en L et bois clair de taille moyenne avec un évier de ferme, un placard à porte shaker, un plan de travail en granite, une crédence beige, une crédence en carrelage de pierre, un électroménager en acier inoxydable, parquet clair, îlot, un sol beige et machine à laver.
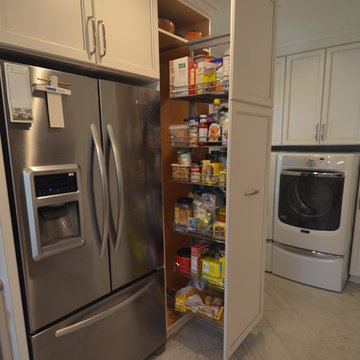
This pull-out pantry works similarly to the pull-out spice racks, and is accessible from both sides, practically guaranteeing that goods don't get lost or expire! Photo: Dan Bawden.
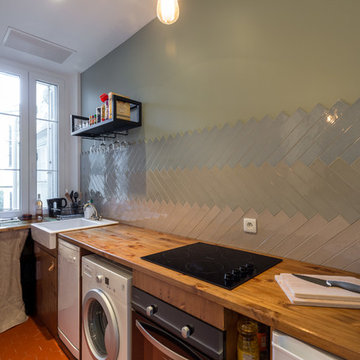
Franck Minieri © 2016 - Houzz
Exemple d'une cuisine tendance avec machine à laver.
Exemple d'une cuisine tendance avec machine à laver.
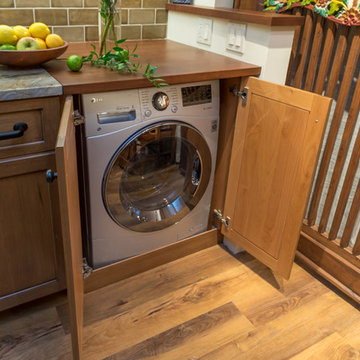
Other Noteworthy Features and Solutions
New crisp drywall blended with original masonry wall textures and original exposed beams
Custom-glazed adler wood cabinets, beautiful fusion Quartzite and custom cherry counters, and a copper sink were selected for a wonderful interplay of colors, textures, and Old World feel
Small-space efficiencies designed for real-size humans, including built-ins wherever possible, limited free-standing furniture, and no upper cabinets
Built-in storage and appliances under the counter (refrigerator, freezer, washer, dryer, and microwave drawer)
Additional multi-function storage under stairs
Extensive lighting plan with multiple sources and types of light to make this partially below-grade space feel bright and cheery
Enlarged window well to bring much more light into the space
Insulation added to create sound buffer from the floor above
Idées déco de cuisines marrons avec machine à laver
4
