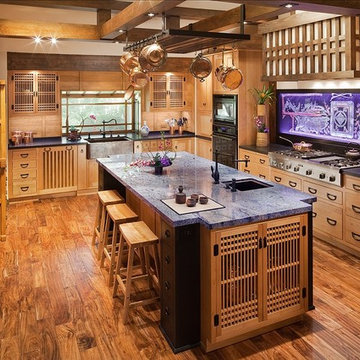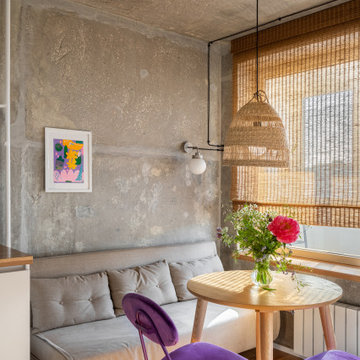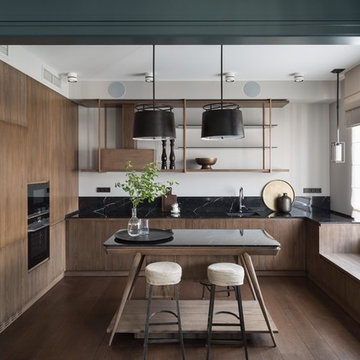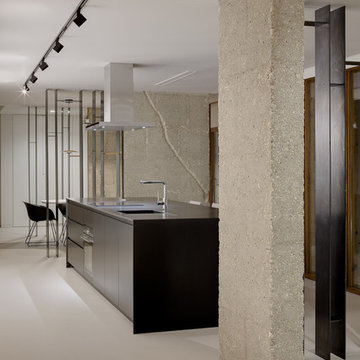Idées déco de cuisines marrons avec un électroménager noir
Trier par :
Budget
Trier par:Populaires du jour
121 - 140 sur 17 697 photos
1 sur 3

Home by Katahdin Cedar Log Homes
Réalisation d'une petite cuisine ouverte chalet en U avec un évier de ferme, des portes de placard blanches, un plan de travail en granite, un électroménager noir, un sol en carrelage de porcelaine, îlot et un placard avec porte à panneau encastré.
Réalisation d'une petite cuisine ouverte chalet en U avec un évier de ferme, des portes de placard blanches, un plan de travail en granite, un électroménager noir, un sol en carrelage de porcelaine, îlot et un placard avec porte à panneau encastré.

Idée de décoration pour une cuisine urbaine en bois clair avec un placard avec porte à panneau encastré, une crédence noire, un électroménager noir et sol en béton ciré.

Suki Medencevic
Inspiration pour une grande cuisine asiatique en U et bois brun fermée avec un plan de travail en granite, îlot, un évier encastré, un électroménager noir et un sol en bois brun.
Inspiration pour une grande cuisine asiatique en U et bois brun fermée avec un plan de travail en granite, îlot, un évier encastré, un électroménager noir et un sol en bois brun.

The original kitchen was disjointed and lacked connection to the home and its history. The remodel opened the room to other areas of the home by incorporating an unused breakfast nook and enclosed porch to create a spacious new kitchen. It features stunning soapstone counters and range splash, era appropriate subway tiles, and hand crafted floating shelves. Ceasarstone on the island creates a durable, hardworking surface for prep work. A black Blue Star range anchors the space while custom inset fir cabinets wrap the walls and provide ample storage. Great care was given in restoring and recreating historic details for this charming Foursquare kitchen.

Exemple d'une arrière-cuisine linéaire tendance de taille moyenne avec un placard à porte shaker, des portes de placard blanches, un plan de travail en quartz modifié, une crédence blanche, un électroménager noir, parquet clair, un sol beige et un plan de travail blanc.

Cette photo montre une cuisine parallèle chic avec un évier de ferme, un placard avec porte à panneau surélevé, des portes de placard blanches, une crédence blanche, une crédence en carrelage métro, un électroménager noir, carreaux de ciment au sol, îlot, un sol marron et un plan de travail gris.

Idées déco pour une cuisine ouverte scandinave en U de taille moyenne avec un évier posé, un placard à porte plane, des portes de placard marrons, un plan de travail en quartz modifié, un électroménager noir, parquet clair, îlot, un sol marron et un plan de travail gris.

This Paradise Model ATU is extra tall and grand! As you would in you have a couch for lounging, a 6 drawer dresser for clothing, and a seating area and closet that mirrors the kitchen. Quartz countertops waterfall over the side of the cabinets encasing them in stone. The custom kitchen cabinetry is sealed in a clear coat keeping the wood tone light. Black hardware accents with contrast to the light wood. A main-floor bedroom- no crawling in and out of bed. The wallpaper was an owner request; what do you think of their choice?
The bathroom has natural edge Hawaiian mango wood slabs spanning the length of the bump-out: the vanity countertop and the shelf beneath. The entire bump-out-side wall is tiled floor to ceiling with a diamond print pattern. The shower follows the high contrast trend with one white wall and one black wall in matching square pearl finish. The warmth of the terra cotta floor adds earthy warmth that gives life to the wood. 3 wall lights hang down illuminating the vanity, though durning the day, you likely wont need it with the natural light shining in from two perfect angled long windows.
This Paradise model was way customized. The biggest alterations were to remove the loft altogether and have one consistent roofline throughout. We were able to make the kitchen windows a bit taller because there was no loft we had to stay below over the kitchen. This ATU was perfect for an extra tall person. After editing out a loft, we had these big interior walls to work with and although we always have the high-up octagon windows on the interior walls to keep thing light and the flow coming through, we took it a step (or should I say foot) further and made the french pocket doors extra tall. This also made the shower wall tile and shower head extra tall. We added another ceiling fan above the kitchen and when all of those awning windows are opened up, all the hot air goes right up and out.

Idées déco pour une petite cuisine américaine linéaire et bicolore scandinave en bois clair avec un évier posé, un plan de travail en bois, une crédence grise, une crédence en carreau de porcelaine, un électroménager noir, un sol en carrelage de céramique, aucun îlot et un sol gris.

Réalisation d'une petite cuisine américaine design en U et bois brun avec un évier encastré, un placard à porte plane, un plan de travail en quartz modifié, une crédence grise, une crédence en quartz modifié, un électroménager noir, un sol en carrelage de porcelaine, aucun îlot, un sol gris et un plan de travail gris.

Idées déco pour une petite cuisine américaine blanche et bois industrielle en L avec un évier posé, un placard à porte plane, des portes de placard blanches, un plan de travail en bois, une crédence beige, une crédence en céramique, un électroménager noir, un sol en bois brun, aucun îlot, un sol marron et un plan de travail beige.

Liadesign
Cette image montre une grande cuisine parallèle design fermée avec un évier intégré, un placard à porte plane, des portes de placard blanches, un plan de travail en surface solide, une crédence multicolore, une crédence en carreau de porcelaine, un électroménager noir, parquet clair, îlot, un plan de travail gris et un plafond décaissé.
Cette image montre une grande cuisine parallèle design fermée avec un évier intégré, un placard à porte plane, des portes de placard blanches, un plan de travail en surface solide, une crédence multicolore, une crédence en carreau de porcelaine, un électroménager noir, parquet clair, îlot, un plan de travail gris et un plafond décaissé.

Cette image montre une petite cuisine américaine grise et blanche nordique en bois brun avec un évier encastré, un placard à porte plane, plan de travail en marbre, une crédence blanche, une crédence en marbre, un électroménager noir, un sol en marbre, îlot, un sol blanc et un plan de travail blanc.

Inspiration pour une petite cuisine américaine design en L avec un évier posé, un placard à porte plane, des portes de placard blanches, un plan de travail en stratifié, une crédence beige, une crédence en céramique, un électroménager noir, un sol en carrelage de porcelaine, aucun îlot, un sol beige et un plan de travail beige.

Aménagement d'une grande cuisine parallèle campagne avec un évier de ferme, un placard à porte shaker, des portes de placard blanches, un plan de travail en quartz modifié, une crédence grise, une crédence en carrelage de pierre, un électroménager noir, un sol en travertin, îlot, un sol gris et un plan de travail blanc.

The coziest of log cabins got a hint of the lake with these blue cabinets. Integrating antiques and keeping a highly functional space was top priority for this space. Features include painted blue cabinets, white farm sink, and white & gray quartz countertops.

Inspiration pour une cuisine américaine traditionnelle en L avec un évier encastré, des portes de placard bleues, une crédence blanche, un électroménager noir, aucun îlot, un plan de travail blanc, un placard à porte affleurante et un sol gris.

Cette réalisation met en valeur le souci du détail propre à Mon Conseil Habitation. L’agencement des armoires de cuisine a été pensé au millimètre près tandis que la rénovation des boiseries témoigne du savoir-faire de nos artisans. Cet appartement haussmannien a été intégralement repensé afin de rendre l’espace plus fonctionnel.

Idée de décoration pour une cuisine design en U et bois brun fermée avec un évier encastré, un placard à porte plane, une crédence noire, un électroménager noir, un sol en bois brun, îlot, un sol marron et plan de travail noir.

Idée de décoration pour une cuisine minimaliste avec un placard à porte plane, des portes de placard noires, îlot, plan de travail noir, un évier intégré, un électroménager noir, sol en béton ciré et un sol gris.
Idées déco de cuisines marrons avec un électroménager noir
7