Idées déco de cuisines marrons avec un électroménager noir
Trier par :
Budget
Trier par:Populaires du jour
161 - 180 sur 17 704 photos
1 sur 3

Idées déco pour une cuisine américaine contemporaine en bois brun avec un évier encastré, un placard à porte plane, un plan de travail en surface solide, une crédence grise, une crédence en marbre, un électroménager noir, un sol en carrelage de porcelaine, un sol gris et plan de travail noir.

Gunnar W
Inspiration pour une grande cuisine américaine minimaliste en L avec un évier de ferme, un placard à porte shaker, des portes de placard blanches, un plan de travail en quartz, une crédence grise, une crédence en céramique, un électroménager noir, sol en béton ciré, îlot, un sol noir et un plan de travail blanc.
Inspiration pour une grande cuisine américaine minimaliste en L avec un évier de ferme, un placard à porte shaker, des portes de placard blanches, un plan de travail en quartz, une crédence grise, une crédence en céramique, un électroménager noir, sol en béton ciré, îlot, un sol noir et un plan de travail blanc.
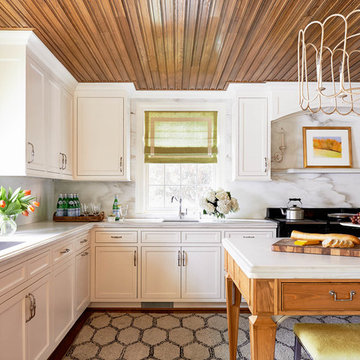
Aga range, antique French wire chandelier, hair-on-hide stools
Cette photo montre une grande cuisine chic en L avec un placard avec porte à panneau encastré, des portes de placard blanches, plan de travail en marbre, une crédence blanche, une crédence en dalle de pierre, un électroménager noir, un évier 1 bac et îlot.
Cette photo montre une grande cuisine chic en L avec un placard avec porte à panneau encastré, des portes de placard blanches, plan de travail en marbre, une crédence blanche, une crédence en dalle de pierre, un électroménager noir, un évier 1 bac et îlot.

A classic Neptune kitchen, designed by Distinctly Living and built into a wonderful Carpenter Oak extension at a riverside house in Dartmouth, South Devon. Photo Styling Jan Cadle, Colin Cadle Photography

Ken Vaughn
Cette image montre une cuisine traditionnelle en U de taille moyenne avec un placard avec porte à panneau encastré, des portes de placard blanches, une crédence grise, un électroménager noir, parquet foncé, une crédence en ardoise, un plan de travail en granite, îlot et un sol marron.
Cette image montre une cuisine traditionnelle en U de taille moyenne avec un placard avec porte à panneau encastré, des portes de placard blanches, une crédence grise, un électroménager noir, parquet foncé, une crédence en ardoise, un plan de travail en granite, îlot et un sol marron.
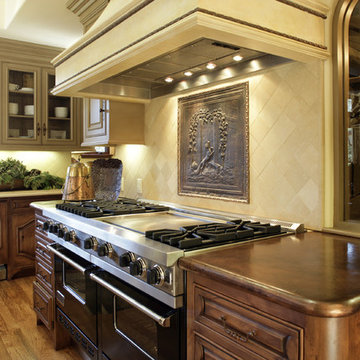
This Tuscan beauty is a perfect family getaway. A grand entrance flows into an elongated foyer with a stone and wood inlay floor, a box beam ceiling, and an impressive fireplace that lavishly separates the living and dining rooms. The kitchen is built to handle seven children, including copper-hammered countertops intended to age gracefully. The master bath features a celestial window bridge, which continues above a separate tub and shower. Outside, a corridor of perfectly aligned Palladian columns forms a covered portico. The columns support seven cast concrete arches.

Exemple d'une cuisine chic avec un placard à porte vitrée, des portes de placard blanches, une crédence blanche, un électroménager noir, une crédence en marbre et plafond verrière.

Cette image montre une cuisine ouverte parallèle vintage de taille moyenne avec un évier encastré, un placard à porte plane, des portes de placard beiges, un plan de travail en granite, une crédence blanche, une crédence en céramique, un électroménager noir, tomettes au sol, aucun îlot, un sol beige et un plan de travail beige.

Cette image montre une cuisine américaine linéaire, haussmannienne et blanche et bois nordique en bois foncé de taille moyenne avec un évier encastré, un placard à porte affleurante, un plan de travail en quartz modifié, une crédence blanche, une crédence en quartz modifié, un électroménager noir, parquet clair, îlot, un sol beige, un plan de travail blanc et un plafond à caissons.
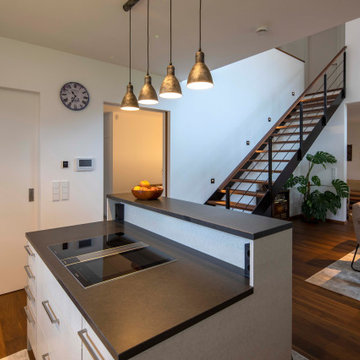
Aufnahmen: Fotograf Michael Voit, Nußdorf
Exemple d'une cuisine ouverte parallèle et grise et blanche tendance avec un évier posé, un placard à porte plane, des portes de placard blanches, un électroménager noir, un sol en bois brun, îlot et un plan de travail gris.
Exemple d'une cuisine ouverte parallèle et grise et blanche tendance avec un évier posé, un placard à porte plane, des portes de placard blanches, un électroménager noir, un sol en bois brun, îlot et un plan de travail gris.
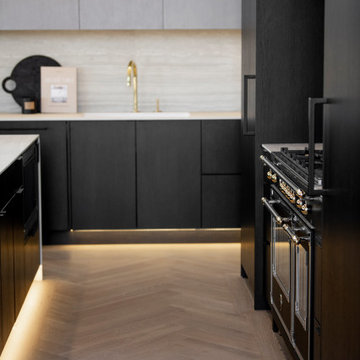
The iconic Bertazzoni Heritage Series is compatible with any kitchen design as a contrasting statement or an inspiring centerpiece. The color integration of the black finish into the surrounding cabinetry and the distinct solid white and stone countertops highlight the detail and precision of the range's iconic lines and classic look.
(Design: Kyle and Co Design // Photo Paul Swanson)
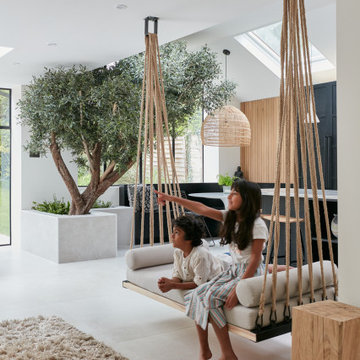
One wowee kitchen!
Designed for a family with Sri-Lankan and Singaporean heritage, the brief for this project was to create a Scandi-Asian styled kitchen.
The design features ‘Skog’ wall panelling, straw bar stools, open shelving, a sofia swing, a bar and an olive tree.

Дизайн проект: Семен Чечулин
Стиль: Наталья Орешкова
Inspiration pour une cuisine américaine linéaire et blanche et bois urbaine en bois brun de taille moyenne avec un évier posé, un placard à porte plane, un plan de travail en quartz, une crédence grise, une crédence en carreau de porcelaine, un électroménager noir, un sol en vinyl, îlot, un sol marron, un plan de travail gris et un plafond en bois.
Inspiration pour une cuisine américaine linéaire et blanche et bois urbaine en bois brun de taille moyenne avec un évier posé, un placard à porte plane, un plan de travail en quartz, une crédence grise, une crédence en carreau de porcelaine, un électroménager noir, un sol en vinyl, îlot, un sol marron, un plan de travail gris et un plafond en bois.

Inspiration pour une grande arrière-cuisine rustique en U avec un évier de ferme, un placard à porte shaker, des portes de placard blanches, un plan de travail en quartz modifié, une crédence blanche, une crédence en dalle métallique, un électroménager noir, un sol en carrelage de céramique, une péninsule, un sol gris et un plan de travail gris.

Idée de décoration pour une cuisine américaine design en L de taille moyenne avec un évier posé, un placard avec porte à panneau encastré, des portes de placard bleues, un plan de travail en quartz, une crédence blanche, un électroménager noir, sol en stratifié, îlot, un sol beige, un plan de travail blanc et un plafond voûté.
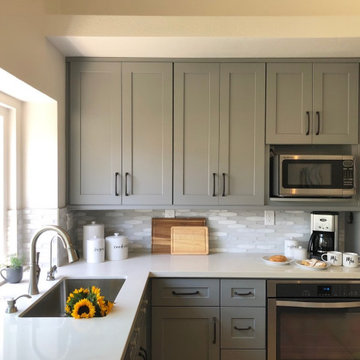
Kitchen Remodel, opening up the walls and ceiling to adjacent spaces. Prefab budget conscious cabinets. White Quartz counters. Glass and stone mosaic tile backsplash
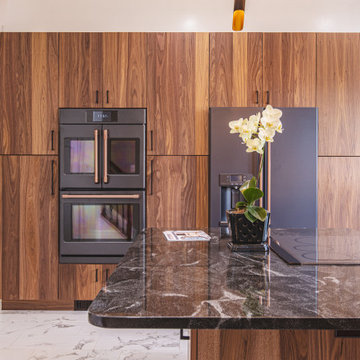
Idée de décoration pour une grande cuisine ouverte minimaliste en U et bois brun avec un évier 1 bac, un placard à porte plane, un plan de travail en granite, une crédence blanche, une crédence en céramique, un électroménager noir, un sol en carrelage de porcelaine, îlot, un sol blanc et plan de travail noir.

we created a practical, L-shaped kitchen layout with an island bench integrated into the “golden triangle” that reduces steps between sink, stovetop and refrigerator for efficient use of space and ergonomics.
Instead of a splashback, windows are slotted in between the kitchen benchtop and overhead cupboards to allow natural light to enter the generous kitchen space. Overhead cupboards have been stretched to ceiling height to maximise storage space.
Timber screening was installed on the kitchen ceiling and wrapped down to form a bookshelf in the living area, then linked to the timber flooring. This creates a continuous flow and draws attention from the living area to establish an ambience of natural warmth, creating a minimalist and elegant kitchen.
The island benchtop is covered with extra large format porcelain tiles in a 'Calacatta' profile which are have the look of marble but are scratch and stain resistant. The 'crisp white' finish applied on the overhead cupboards blends well into the 'natural oak' look over the lower cupboards to balance the neutral timber floor colour.
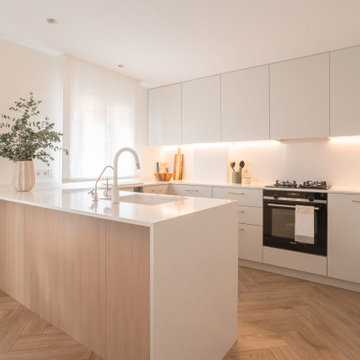
Detalle tirador cocina en latón. Marca Viefe handles. Bancada de silestone y mobiliario realizado en DM lacado.
Inspiration pour une cuisine design en U avec un évier encastré, un placard à porte plane, des portes de placard blanches, un électroménager noir, un sol en bois brun, une péninsule, un sol marron et un plan de travail blanc.
Inspiration pour une cuisine design en U avec un évier encastré, un placard à porte plane, des portes de placard blanches, un électroménager noir, un sol en bois brun, une péninsule, un sol marron et un plan de travail blanc.
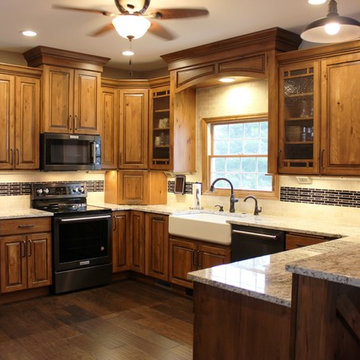
A rural Kewanee home gets a remodeled kitchen featuring Rustic Beech cabinetry and White Sand Granite tops, Black Stainless Steel appliances, and the legrand undercabinet lighting system. Kitchen remodeled from start to finish by Village Home Stores.
Idées déco de cuisines marrons avec un électroménager noir
9