Idées déco de cuisines marrons avec un plan de travail en inox
Trier par :
Budget
Trier par:Populaires du jour
41 - 60 sur 3 368 photos
1 sur 3

ガスコンロのリビング側には耐熱強化ガラスをつけ、油飛びを防ぐ。枠なしで納めることでその存在感はかなり軽減されている。
Inspiration pour une petite cuisine ouverte parallèle minimaliste avec un évier encastré, un placard à porte plane, des portes de placard blanches, un plan de travail en inox, une crédence blanche, une crédence en carreau de porcelaine, un électroménager noir, parquet foncé, une péninsule, un sol marron et un plan de travail gris.
Inspiration pour une petite cuisine ouverte parallèle minimaliste avec un évier encastré, un placard à porte plane, des portes de placard blanches, un plan de travail en inox, une crédence blanche, une crédence en carreau de porcelaine, un électroménager noir, parquet foncé, une péninsule, un sol marron et un plan de travail gris.
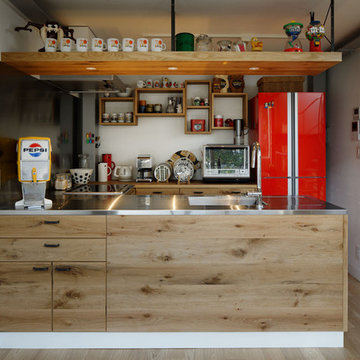
Réalisation d'une petite cuisine urbaine en L et bois brun avec un évier 1 bac, un placard à porte plane, un plan de travail en inox, parquet clair, une péninsule et un sol marron.
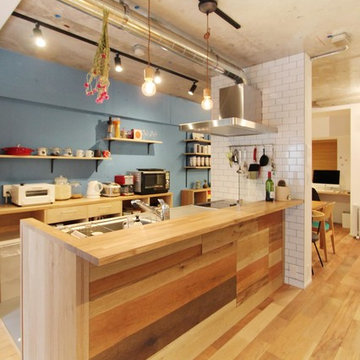
nuリノベーション
Idées déco pour une cuisine scandinave avec un évier 1 bac, un plan de travail en inox, un sol en bois brun, îlot et un sol marron.
Idées déco pour une cuisine scandinave avec un évier 1 bac, un plan de travail en inox, un sol en bois brun, îlot et un sol marron.
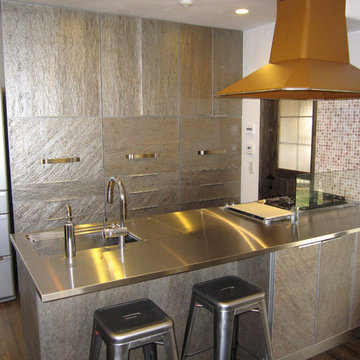
M's Factory
Cette image montre une cuisine américaine parallèle minimaliste de taille moyenne avec un évier intégré, un placard à porte plane, des portes de placard marrons, un plan de travail en inox, une crédence en feuille de verre, un électroménager en acier inoxydable, parquet foncé et une péninsule.
Cette image montre une cuisine américaine parallèle minimaliste de taille moyenne avec un évier intégré, un placard à porte plane, des portes de placard marrons, un plan de travail en inox, une crédence en feuille de verre, un électroménager en acier inoxydable, parquet foncé et une péninsule.
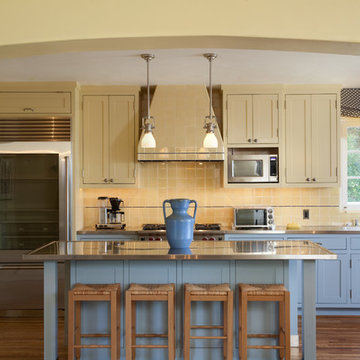
Photography: Lepere Studio
Inspiration pour une cuisine méditerranéenne avec un placard à porte shaker, des portes de placard jaunes, un plan de travail en inox, une crédence jaune, un électroménager en acier inoxydable, parquet foncé et îlot.
Inspiration pour une cuisine méditerranéenne avec un placard à porte shaker, des portes de placard jaunes, un plan de travail en inox, une crédence jaune, un électroménager en acier inoxydable, parquet foncé et îlot.
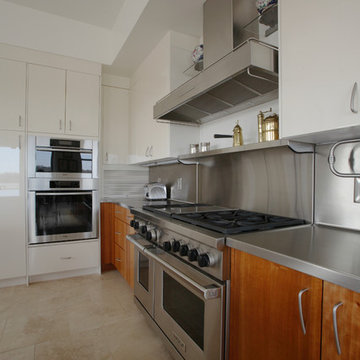
Keidel
Aménagement d'une très grande cuisine américaine contemporaine en bois brun avec un placard à porte plane, un plan de travail en inox, une crédence métallisée, un électroménager en acier inoxydable et îlot.
Aménagement d'une très grande cuisine américaine contemporaine en bois brun avec un placard à porte plane, un plan de travail en inox, une crédence métallisée, un électroménager en acier inoxydable et îlot.
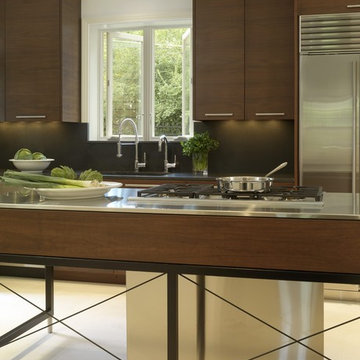
Renovated kitchen. Island base was left a steel frame work to keep the small kitchen from being too visually cluttered.
Alise O'Brien Photography
Réalisation d'une cuisine minimaliste en L et bois foncé fermée avec un évier encastré, un placard à porte plane, un plan de travail en inox, une crédence noire, une crédence en dalle de pierre, un électroménager en acier inoxydable, un sol en calcaire et îlot.
Réalisation d'une cuisine minimaliste en L et bois foncé fermée avec un évier encastré, un placard à porte plane, un plan de travail en inox, une crédence noire, une crédence en dalle de pierre, un électroménager en acier inoxydable, un sol en calcaire et îlot.

Photos via: Jellis Craig Eltham
This kitchen renovation transformed our client's Warrandyte home into a modern/industrial space - beautifully complimenting the owner's existing decorating tastes. Our design brief included functionality for the family, kitchen-to-living accessibility and guest entertaining whilst also conveying the owners personal style. In collaboration with our client, we decided to use stainless steel bench tops with a waterfall end. This is featured at the end of the sink and cooktop run and also seen visually cutting through the front of the lightwood island. Being an abstract design, the use of symmetry was essential. This is seen with the dual waterfall ends, but also with the white cabinet creating a mirrored "L" shape to the lightwood wall oven tower and under bench cabinets. Complete with black tapware, black feature light, stainless steel stools and subway tile splashback, this design is definitely one to bookmark.
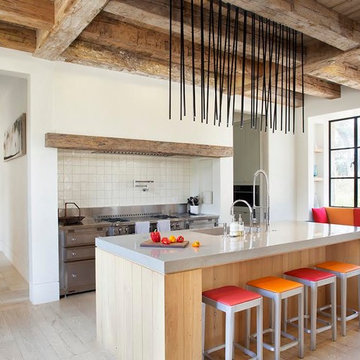
Cette image montre une cuisine méditerranéenne avec un évier encastré, un plan de travail en inox, une crédence blanche, une crédence en céramique, un électroménager en acier inoxydable, parquet clair et îlot.

Eucalyptus-veneer cabinetry and a mix of countertop materials add organic interest in the kitchen. A water wall built into a cabinet bank separates the kitchen from the foyer. The overall use of water in the house lends a sense of escapism.
Featured in the November 2008 issue of Phoenix Home & Garden, this "magnificently modern" home is actually a suburban loft located in Arcadia, a neighborhood formerly occupied by groves of orange and grapefruit trees in Phoenix, Arizona. The home, designed by architect C.P. Drewett, offers breathtaking views of Camelback Mountain from the entire main floor, guest house, and pool area. These main areas "loft" over a basement level featuring 4 bedrooms, a guest room, and a kids' den. Features of the house include white-oak ceilings, exposed steel trusses, Eucalyptus-veneer cabinetry, honed Pompignon limestone, concrete, granite, and stainless steel countertops. The owners also enlisted the help of Interior Designer Sharon Fannin. The project was built by Sonora West Development of Scottsdale, AZ. Read more about this home here: http://www.phgmag.com/home/200811/magnificently-modern/

For our full portfolio, see https://blackandmilk.co.uk/interior-design-portfolio/
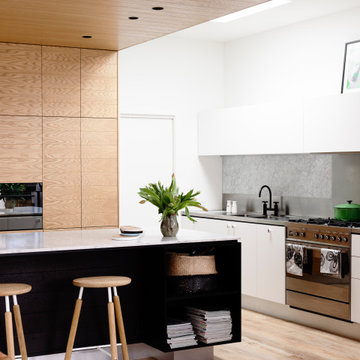
Incredible modern kitchen project which combines natural wood and sleek white cabinetry. Featuring our Astra Walker Icon + kitchen hob set.
Inspiration pour une grande cuisine américaine design avec un évier 2 bacs, des portes de placard blanches, un plan de travail en inox, une crédence grise, une crédence en dalle de pierre, un électroménager en acier inoxydable et un sol marron.
Inspiration pour une grande cuisine américaine design avec un évier 2 bacs, des portes de placard blanches, un plan de travail en inox, une crédence grise, une crédence en dalle de pierre, un électroménager en acier inoxydable et un sol marron.

Réalisation d'une cuisine américaine linéaire et blanche et bois minimaliste de taille moyenne avec un électroménager en acier inoxydable, parquet clair, un placard à porte plane, des portes de placard blanches, un plan de travail en inox, une crédence métallisée, une péninsule, un évier 2 bacs et poutres apparentes.
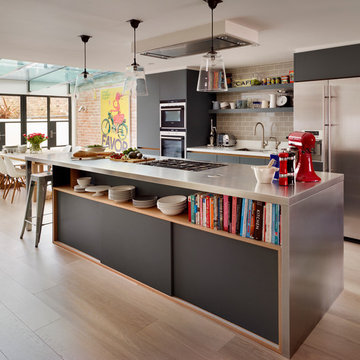
Roundhouse Urbo handless bespoke matt lacquer kitchen in Farrow & Ball Downpipe. Worksurface and splashback in Corian, Glacier White and on the island in stainless steel. Siemens appliances and Barazza flush / built-in gas hob. Westins ceiling extractor, Franke tap pull out nozzle in stainless steel and Quooker Boiling Water Tap. Evoline Power port pop up socket.
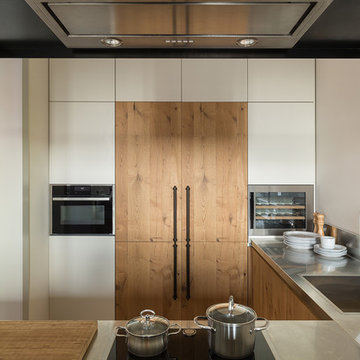
Inspiration pour une cuisine ouverte design en U et bois brun avec un placard à porte plane, un plan de travail en inox, une crédence grise, un électroménager en acier inoxydable, une péninsule, un plan de travail gris et un évier 1 bac.
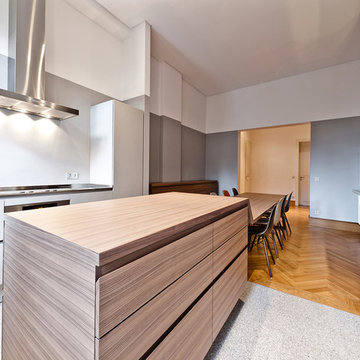
Für den Ein-Personen-Haushalt in Wiesbaden ist die Idee des Architekten, den kleinen Küchenbereich bewusst in den Hintergrund treten zu lassen: als elegante „Bühne“ für die Nussbaum-Möbel des Esszimmers. Der zentrale Speisetisch bildet das verbindende Glied der beiden kontrastierenden Bereiche. Das Grau der Wände wird von den Küchenmöbeln in identischem Ton wieder aufgenommen.
Die Küche wurde nach individuellen Vorgaben des Architekten konstruiert, genau den verwinkelten Wänden und Versprüngen des Altbaus angepasst und mit einem außergewöhnlich hohen Sockel ausgestattet. Dazu wurde MINIMAL´s Modell VERVE entsprechend modifiziert. Die Arbeitsplatten in Edelstahl mit 12mm Sichtkante und aufgebördeltem Rand sind perfekt eingepasst. Alle Schubladenfronten haben durchgehende horizontale Eingriffe mit 45° Gehrungs-Kante.
Fotos: www.romanknie.de
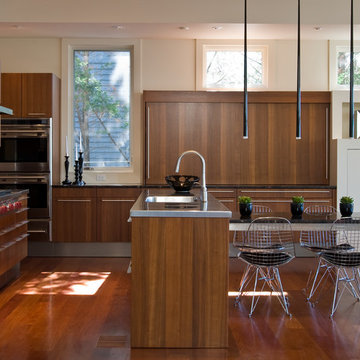
Gwin Hunt
Inspiration pour une cuisine américaine design en U et bois foncé de taille moyenne avec un évier intégré, un placard à porte plane, un plan de travail en inox, un électroménager en acier inoxydable, un sol en bois brun et îlot.
Inspiration pour une cuisine américaine design en U et bois foncé de taille moyenne avec un évier intégré, un placard à porte plane, un plan de travail en inox, un électroménager en acier inoxydable, un sol en bois brun et îlot.

Jason Dewey
Idée de décoration pour une cuisine américaine parallèle design de taille moyenne avec un évier intégré, une crédence en dalle métallique, un placard à porte plane, un plan de travail en inox, un électroménager en acier inoxydable, sol en béton ciré, îlot et un sol marron.
Idée de décoration pour une cuisine américaine parallèle design de taille moyenne avec un évier intégré, une crédence en dalle métallique, un placard à porte plane, un plan de travail en inox, un électroménager en acier inoxydable, sol en béton ciré, îlot et un sol marron.
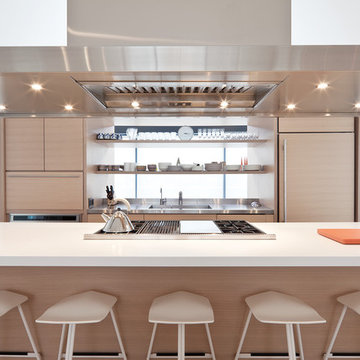
Set on a narrow lot in a private ski club development in Collingwood, Ontario, Canada, this hpuse is concieved as a contemporary reinterpretation of the traditional chalet. Its form retains the convention of a gable roof, yet is reduced to an elegant two storey volume in which the top floor slides forward, engaging an adjacent ski hill on axis with the chalet. The cantilever of the upper volume embodies a kinetic energy likened to that of a leading ski or a skier propelled in a forward trajectory. The lower level counter balances this movement with a rhythmic pattern of solid and void.
Architect: AKB - Atelier Kastelic Buffey.
Photography: Peter A. Sellar / www.photoklik.com
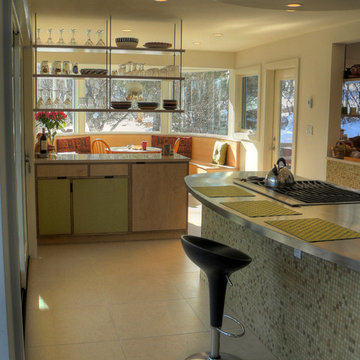
cabinets made by Kerf Design
Ann Sacks floor tile
site built hanging shelves
Contractor: Blue Spruce Construction
Exemple d'une cuisine tendance avec des portes de placards vertess, un plan de travail en inox et un placard à porte plane.
Exemple d'une cuisine tendance avec des portes de placards vertess, un plan de travail en inox et un placard à porte plane.
Idées déco de cuisines marrons avec un plan de travail en inox
3