Idées déco de cuisines marrons avec un plan de travail en inox
Trier par :
Budget
Trier par:Populaires du jour
121 - 140 sur 3 368 photos
1 sur 3
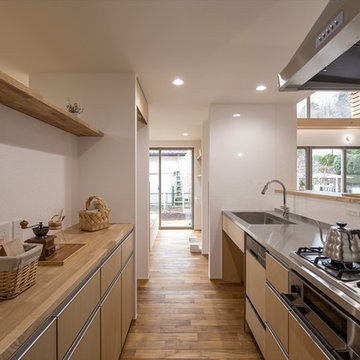
Exemple d'une cuisine asiatique en bois clair avec un évier intégré, un placard à porte plane, un plan de travail en inox, une crédence blanche, un sol en bois brun, une péninsule, un sol marron et un plan de travail beige.
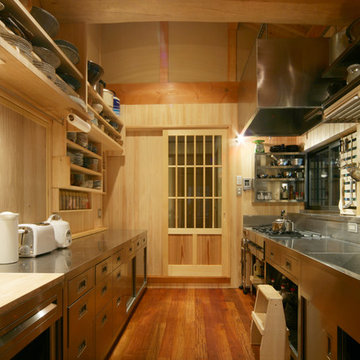
撮影 平野和司
Réalisation d'une cuisine linéaire asiatique en inox avec un évier intégré, un placard à porte plane, un plan de travail en inox, un sol en bois brun, une péninsule et un sol marron.
Réalisation d'une cuisine linéaire asiatique en inox avec un évier intégré, un placard à porte plane, un plan de travail en inox, un sol en bois brun, une péninsule et un sol marron.
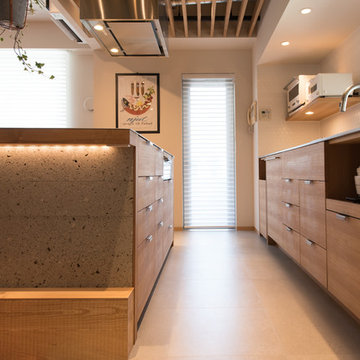
Photo by Kuroda Sakurako
Exemple d'une cuisine ouverte parallèle asiatique avec un plan de travail en inox et un sol en bois brun.
Exemple d'une cuisine ouverte parallèle asiatique avec un plan de travail en inox et un sol en bois brun.
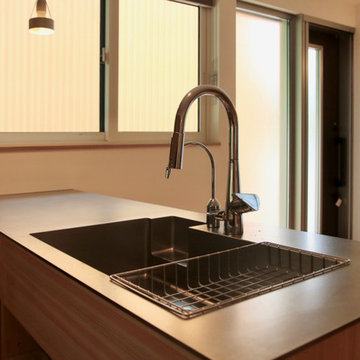
オリジナルのベンチとダイニングテーブル。
ダイニングチェア は宮崎椅子製作所のottimo。
ペンダント照明はルイスポールセンのPH5(louispoulsen)
協力: 平安工房 sempre
Réalisation d'une grande cuisine ouverte linéaire asiatique en bois brun avec un évier intégré, un placard à porte affleurante, un plan de travail en inox, une crédence blanche, une crédence en céramique, un électroménager blanc, un sol en bois brun, une péninsule et un sol blanc.
Réalisation d'une grande cuisine ouverte linéaire asiatique en bois brun avec un évier intégré, un placard à porte affleurante, un plan de travail en inox, une crédence blanche, une crédence en céramique, un électroménager blanc, un sol en bois brun, une péninsule et un sol blanc.
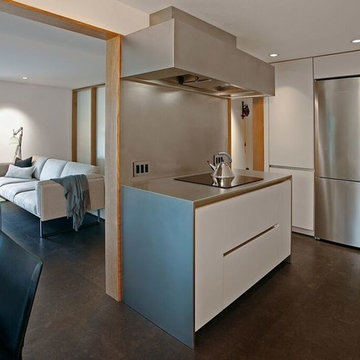
Inspiration pour une arrière-cuisine parallèle minimaliste de taille moyenne avec un placard à porte plane, des portes de placard blanches, un plan de travail en inox, une péninsule, un plan de travail blanc, un électroménager en acier inoxydable, un sol en carrelage de céramique, un sol marron et un évier encastré.

Réalisation d'une cuisine asiatique en bois clair avec un évier intégré, un placard à porte plane, un plan de travail en inox, une crédence blanche, un sol en bois brun, une péninsule, un sol marron et un plan de travail beige.
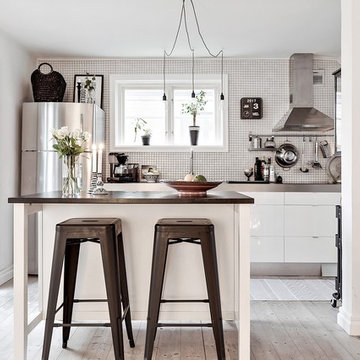
Bjurfors/ SE360
Aménagement d'une petite cuisine parallèle scandinave avec un placard à porte plane, des portes de placard blanches, une crédence blanche, parquet clair, îlot, un sol beige, un plan de travail en inox et un électroménager en acier inoxydable.
Aménagement d'une petite cuisine parallèle scandinave avec un placard à porte plane, des portes de placard blanches, une crédence blanche, parquet clair, îlot, un sol beige, un plan de travail en inox et un électroménager en acier inoxydable.
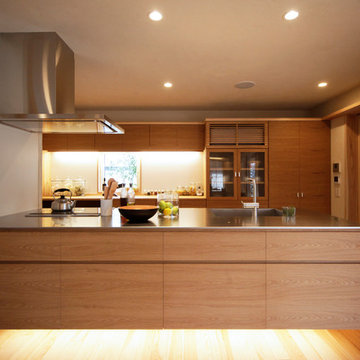
香りの家 撮影/垂見孔士
Exemple d'une cuisine ouverte asiatique en bois brun avec un évier 1 bac, un placard à porte plane, un plan de travail en inox, un sol en bois brun, une péninsule et un sol marron.
Exemple d'une cuisine ouverte asiatique en bois brun avec un évier 1 bac, un placard à porte plane, un plan de travail en inox, un sol en bois brun, une péninsule et un sol marron.
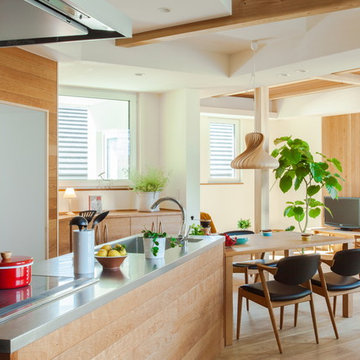
名古屋長久手の家PJ
Aménagement d'une cuisine ouverte asiatique en bois brun avec un évier intégré, un placard à porte plane, un plan de travail en inox, un sol en bois brun, îlot et un sol marron.
Aménagement d'une cuisine ouverte asiatique en bois brun avec un évier intégré, un placard à porte plane, un plan de travail en inox, un sol en bois brun, îlot et un sol marron.
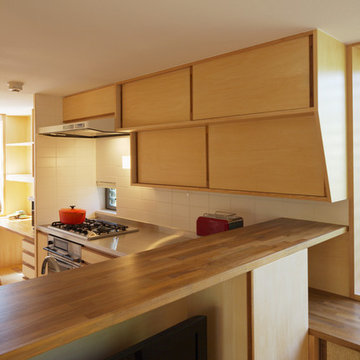
Cette image montre une cuisine américaine linéaire asiatique en bois clair avec un plan de travail en inox et un électroménager en acier inoxydable.
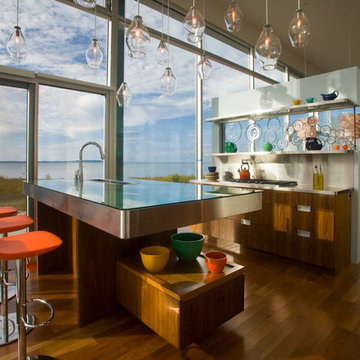
Dietrich Floeter
Idée de décoration pour une cuisine américaine parallèle minimaliste en bois brun de taille moyenne avec un évier encastré, un placard à porte plane, un plan de travail en inox, une crédence grise, un électroménager en acier inoxydable, un sol en bois brun et îlot.
Idée de décoration pour une cuisine américaine parallèle minimaliste en bois brun de taille moyenne avec un évier encastré, un placard à porte plane, un plan de travail en inox, une crédence grise, un électroménager en acier inoxydable, un sol en bois brun et îlot.
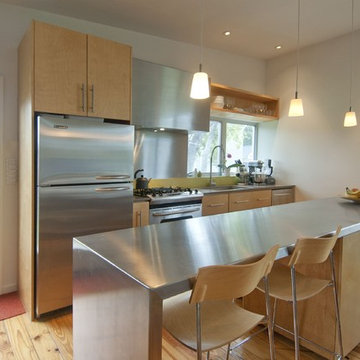
Intexure Live-Work Studio
Exemple d'une cuisine tendance avec un plan de travail en inox.
Exemple d'une cuisine tendance avec un plan de travail en inox.
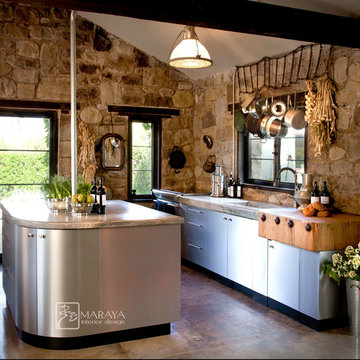
Modern contemporary kitchen in a 100 year old stone cottage. Concrete counters, snow tire chain pot hanging rack, antique butcher block, stainless steel cabinets.
This 120 year old one room stone cabin features real rock walls and fireplace in a simple rectangle with real handscraped exposed beams. Old concrete floor, from who knows when? The stainless steel kitchen is new, everything is under counter, there are no upper cabinets at all. Antique butcher block sits on stainless steel cabinet, and an old tire chain found on the old farm is the hanger for the cooking utensils. Concrete counters and sink. Designed by Maraya Interior Design for their best friend, Paul Hendershot, landscape designer. You can see more about this wonderful cottage on Design Santa Barbara show, featuring the designers Maraya and Auriel Entrekin.
All designed by Maraya Interior Design. From their beautiful resort town of Ojai, they serve clients in Montecito, Hope Ranch, Malibu, Westlake and Calabasas, across the tri-county areas of Santa Barbara, Ventura and Los Angeles, south to Hidden Hills- north through Solvang and more.
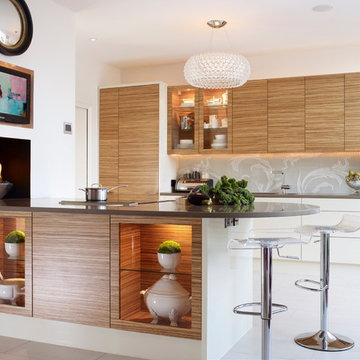
NIcolas Yarsley
Réalisation d'une cuisine ouverte linéaire minimaliste de taille moyenne avec un évier encastré, un placard à porte plane, des portes de placard blanches, un plan de travail en inox, une crédence beige, une crédence en feuille de verre, un électroménager en acier inoxydable, un sol en carrelage de porcelaine, îlot et un sol gris.
Réalisation d'une cuisine ouverte linéaire minimaliste de taille moyenne avec un évier encastré, un placard à porte plane, des portes de placard blanches, un plan de travail en inox, une crédence beige, une crédence en feuille de verre, un électroménager en acier inoxydable, un sol en carrelage de porcelaine, îlot et un sol gris.
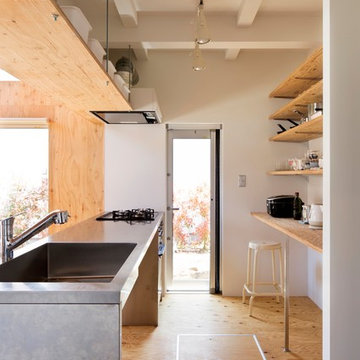
photo:shinichi hanaoka
Exemple d'une cuisine ouverte linéaire tendance avec un évier intégré, un placard sans porte, un plan de travail en inox, un sol en bois brun, une péninsule et un sol marron.
Exemple d'une cuisine ouverte linéaire tendance avec un évier intégré, un placard sans porte, un plan de travail en inox, un sol en bois brun, une péninsule et un sol marron.
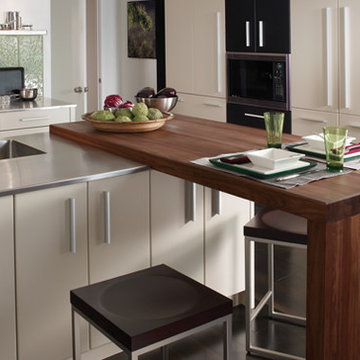
Brookhaven Cabinetry creates a simple and modern design with the mix of white cabinets and a stainless steel sink. You can enjoy a more intimate meal with the incorporated wooden table that connects with the sink.
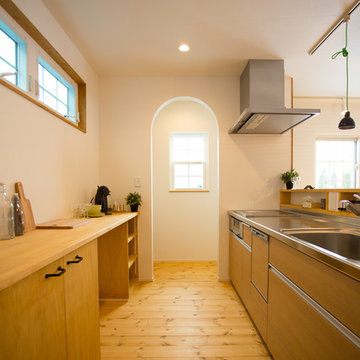
Aménagement d'une cuisine ouverte linéaire asiatique en bois brun avec un évier intégré, un placard à porte plane, un plan de travail en inox, un sol en bois brun, une péninsule, un sol marron et un plan de travail marron.
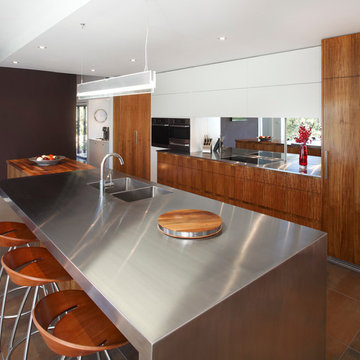
The renovation of this home was extensive including the removal of walls and new flooring throughout. A false ceiling has been installed in the kitchen area, slightly lower than the rest of the living space to create cordiality and a sense of intimacy in this large space. The warmth of the floor selection provided a strong palette for the natural timber veneer later selected for the cabinetry and the feature stainless steel island bench and also rear bench top became a focal point of the kitchen; a strong contrasting element.
Zeitgeist Photography

wood ceilings, floating shelves, cork floors and bright blue subway tile quartz and stainless counters put a twist on a traditional Victorian home. The crown moldings and traditional inset cabinets Decora by Masterbrand harken back to the day while the floating shelves and stainless counters give a modern flair. Cork floors are soft underfoot and are perfect in any kitchen.
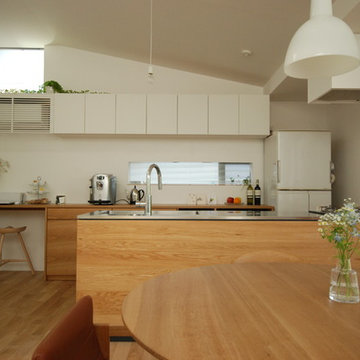
キャビネットにはナラ板目材を使い、ワークトップはとステンレスヘアラインで仕上げた明るいキッチン
Cette image montre une cuisine ouverte design avec un évier intégré, un placard à porte plane, des portes de placard marrons, un plan de travail en inox, une crédence marron, une crédence en céramique, un électroménager en acier inoxydable, un sol en bois brun, un sol marron et un plan de travail marron.
Cette image montre une cuisine ouverte design avec un évier intégré, un placard à porte plane, des portes de placard marrons, un plan de travail en inox, une crédence marron, une crédence en céramique, un électroménager en acier inoxydable, un sol en bois brun, un sol marron et un plan de travail marron.
Idées déco de cuisines marrons avec un plan de travail en inox
7