Idées déco de cuisines marrons avec une crédence multicolore
Trier par :
Budget
Trier par:Populaires du jour
181 - 200 sur 32 788 photos
1 sur 3
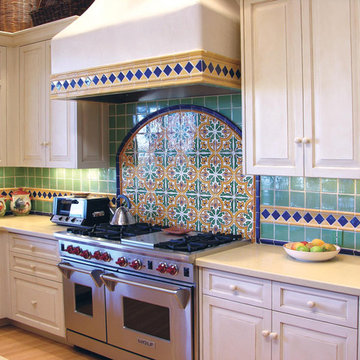
A plaster hood with tile border tops an arch of hand painted portuguese-style tiles. The geometric band works well with the rich pattern. Photo by: Christopher Martinez Photography.
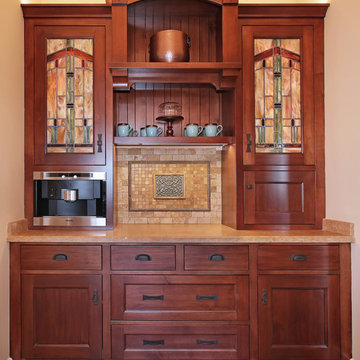
Jeri Koegel
Aménagement d'une petite cuisine craftsman en L et bois foncé avec un évier encastré, un placard avec porte à panneau encastré, un plan de travail en granite, une crédence multicolore, une crédence en céramique, un électroménager en acier inoxydable, un sol en carrelage de céramique, îlot et un sol multicolore.
Aménagement d'une petite cuisine craftsman en L et bois foncé avec un évier encastré, un placard avec porte à panneau encastré, un plan de travail en granite, une crédence multicolore, une crédence en céramique, un électroménager en acier inoxydable, un sol en carrelage de céramique, îlot et un sol multicolore.
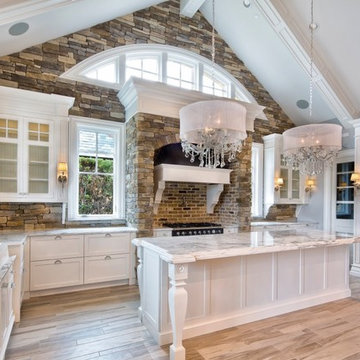
This couple wanted a completely custom kitchen using Wood-Mode and Brookhaven Cabinetry, along with the expertise of a professional kitchen designer, for their new home. In collaboration with Veranda Designer Homes out of Southlake, TX, we created this lovely and fresh kitchen that fulfilled the needs and desires of the homeowners.
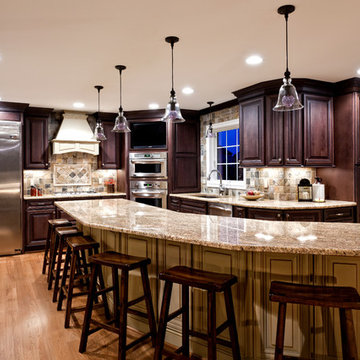
Large island in a painted finish can sit up to 10 while entertaining. Paint compliments the dark stain on the perimeter of the kitchen and the slate backsplash adds additional tones to the space without overwhelming it. Built in TV above the ovens is a great idea for watching your favorite cooking show or catching a sports event and entertaining the crowd. A load bearing wall was removed between what was the existing kitchen and the dining room opening the space up even more to accommodate this busy family.
Photo by Brian Walters
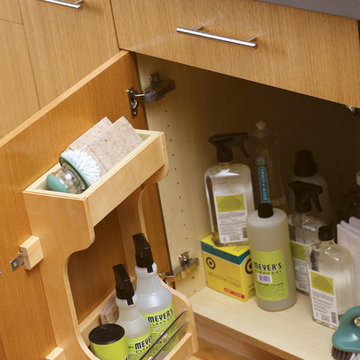
Storage Solutions - A convenient stoarge rack on the door organizes cleaning supplies (SBDR).
“Loft” Living originated in Paris when artists established studios in abandoned warehouses to accommodate the oversized paintings popular at the time. Modern loft environments idealize the characteristics of their early counterparts with high ceilings, exposed beams, open spaces, and vintage flooring or brickwork. Soaring windows frame dramatic city skylines, and interior spaces pack a powerful visual punch with their clean lines and minimalist approach to detail. Dura Supreme cabinetry coordinates perfectly within this design genre with sleek contemporary door styles and equally sleek interiors.
This kitchen features Moda cabinet doors with vertical grain, which gives this kitchen its sleek minimalistic design. Lofted design often starts with a neutral color then uses a mix of raw materials, in this kitchen we’ve mixed in brushed metal throughout using Aluminum Framed doors, stainless steel hardware, stainless steel appliances, and glazed tiles for the backsplash.
Request a FREE Brochure:
http://www.durasupreme.com/request-brochure
Find a dealer near you today:
http://www.durasupreme.com/dealer-locator

Renovated transitional style kitchen in 1930's era Boston area home has custom cabinets, Bianco Romano counter with 2 inch mitered edge, matching granite backsplash and porcelain tile floor.
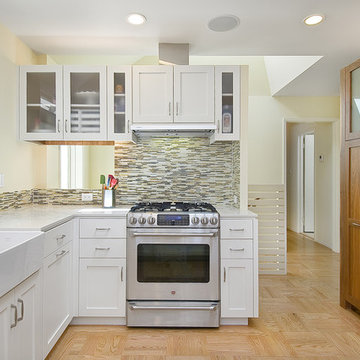
Open Homes Photography
Inspiration pour une cuisine design avec un électroménager en acier inoxydable, un évier de ferme, des portes de placard blanches, une crédence en carreau briquette et une crédence multicolore.
Inspiration pour une cuisine design avec un électroménager en acier inoxydable, un évier de ferme, des portes de placard blanches, une crédence en carreau briquette et une crédence multicolore.
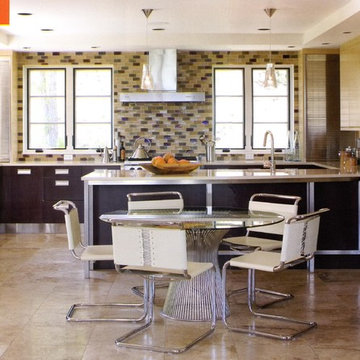
Idées déco pour une cuisine américaine contemporaine avec une crédence multicolore.

Traditional Kitchen with Formal Style
Idées déco pour une très grande cuisine américaine classique en L avec un placard avec porte à panneau surélevé, des portes de placard beiges, un électroménager en acier inoxydable, un évier encastré, un plan de travail en granite, une crédence multicolore, une crédence en granite, un sol en travertin, îlot, un sol orange et un plan de travail beige.
Idées déco pour une très grande cuisine américaine classique en L avec un placard avec porte à panneau surélevé, des portes de placard beiges, un électroménager en acier inoxydable, un évier encastré, un plan de travail en granite, une crédence multicolore, une crédence en granite, un sol en travertin, îlot, un sol orange et un plan de travail beige.
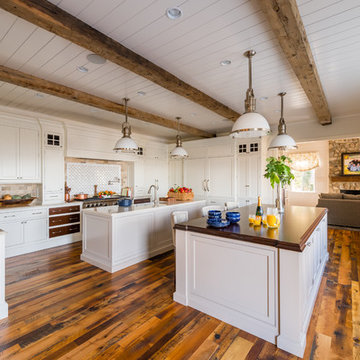
Jason Miller, Pixelate LTD
Exemple d'une cuisine chic avec un placard à porte shaker, des portes de placard blanches, une crédence multicolore, un électroménager en acier inoxydable, un sol en bois brun et 2 îlots.
Exemple d'une cuisine chic avec un placard à porte shaker, des portes de placard blanches, une crédence multicolore, un électroménager en acier inoxydable, un sol en bois brun et 2 îlots.
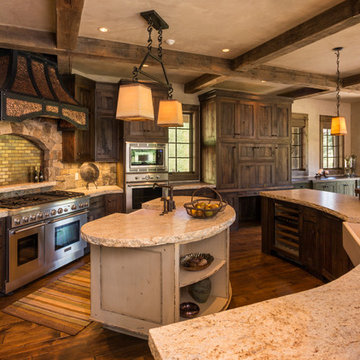
Inspiration pour une grande cuisine américaine linéaire chalet en bois brun avec un évier de ferme, un placard à porte shaker, un plan de travail en granite, une crédence multicolore, une crédence en carrelage de pierre, un électroménager en acier inoxydable, un sol en bois brun et îlot.

Traditional White Kitchen with Copper Apron Front Sink
Cette photo montre une grande cuisine américaine chic en U avec un placard avec porte à panneau surélevé, un évier de ferme, des portes de placard blanches, un plan de travail en granite, une crédence multicolore, une crédence en travertin, un électroménager en acier inoxydable, un sol en bois brun, une péninsule, un sol marron et un plan de travail beige.
Cette photo montre une grande cuisine américaine chic en U avec un placard avec porte à panneau surélevé, un évier de ferme, des portes de placard blanches, un plan de travail en granite, une crédence multicolore, une crédence en travertin, un électroménager en acier inoxydable, un sol en bois brun, une péninsule, un sol marron et un plan de travail beige.
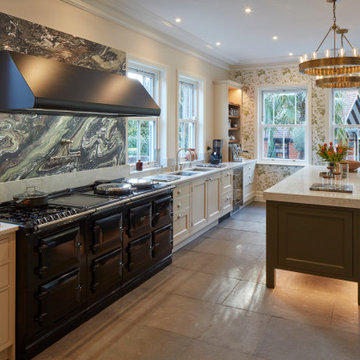
Exemple d'une cuisine parallèle chic avec un évier 2 bacs, un placard à porte affleurante, des portes de placard beiges, une crédence multicolore, une crédence en dalle de pierre, îlot, un sol gris et un plan de travail beige.
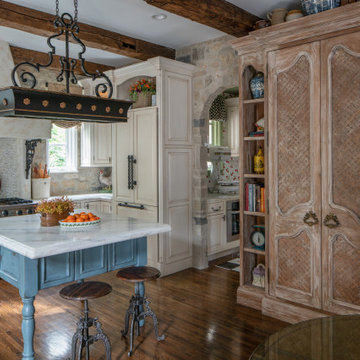
THE SETUP
Imagine how thrilled Diana was when she was approached about designing a kitchen for a client who is an avid traveler and Francophile. ‘French-country’ is a very specific category of traditional design that combines French provincial elegance with rustic comforts. The look draws on soothing hues, antique accents and a wonderful fusion of polished and relic’d finishes.
Her client wanted to feel like she was in the south of France every time she walked into her kitchen. She wanted real honed marble counters, vintage finishes and authentic heavy stone walls like you’d find in a 400-year old château in Les Baux-de-Provence.
Diana’s mission: capture the client’s vision, design it and utilize Drury Design’s sourcing and building expertise to bring it to life.
Design Objectives:
Create the feel of an authentic vintage French-country kitchen
Include natural materials that would have been used in an old French château
Add a second oven
Omit an unused desk area in favor of a large, tall pantry armoire
THE REMODEL
Design Challenges:
Finding real stone for the walls, and the craftsmen to install it
Accommodate for the thickness of the stones
Replicating château beam architecture
Replicating authentic French-country finishes
Find a spot for a new steam oven
Design Solutions:
Source and sort true stone. Utilize veteran craftsmen to apply to the walls using old-world techniques
Furr out interior window casings to adjust for the thicker stone walls
Source true reclaimed beams
Utilize veteran craftsmen for authentic finishes and distressing for the island, tall pantry armoire and stucco hood
Modify the butler’s pantry base cabinet to accommodate the new steam oven
THE RENEWED SPACE
Before we started work on her new French-country kitchen, the homeowner told us the kitchen that came with the house was “not my kitchen.”
“I felt like a stranger,” she told us during the photoshoot. “It wasn’t my color, it wasn’t my texture. It wasn’t my style… I didn’t have my stamp on it.”
And now?
“I love the fact that my family can come in here, wrap their arms around it and feel comfortable,” she said. “It’s like a big hug.”

This gorgeous renovated 6500 square foot estate home was recognized by the International Design and Architecture Awards 2023 and nominated in these 3 categories: Luxury Residence Canada, Kitchen over 50,000GBP, and Regeneration/Restoration.
This project won the award for Luxury Residence Canada!
The design of this home merges old world charm with the elegance of modern design. We took this home from outdated and over-embellished to simplified and classic sophistication. Our design embodies a true feeling of home — one that is livable, warm and timeless.
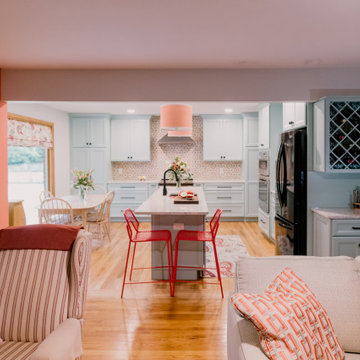
Conveniently located near the family room the kitchen is no longer closed off. Previously the peninsula prevented easy access, this layout is much more family friendly.

Réalisation d'une arrière-cuisine encastrable vintage en L et bois brun de taille moyenne avec un évier encastré, un placard à porte plane, une crédence multicolore, un sol en vinyl, îlot, un plan de travail multicolore et poutres apparentes.
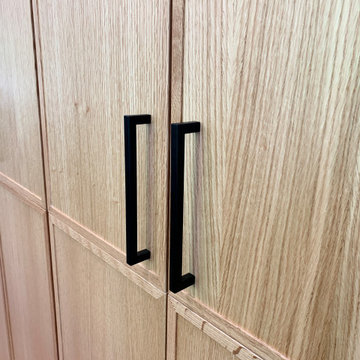
Minimalist Moline, Illinois kitchen design from Village Home Stores for Hazelwood Homes. Skinny Shaker style cabinetry from Dura Supreme and Koch in a combination of painted black and Rift Cut Oak Natural finishes. COREtec luxury plank floating floors and lighting by Hudson Valley’s Midcentury Modern Mitzi line also featured.
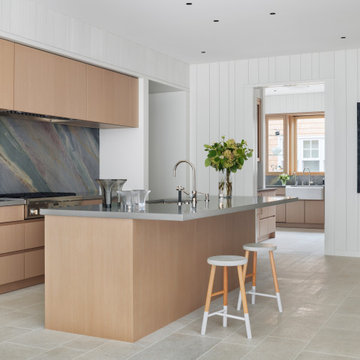
New construction of 6,500 SF main home and extensively renovated 4,100 SF guest house with new garage structures.
Highlights of this wonderfully intimate oceanfront compound include a Phantom car lift, salt water integrated fish tank in kitchen/dining area, curvilinear staircase with fiberoptic embedded lighting, and HomeWorks systems.
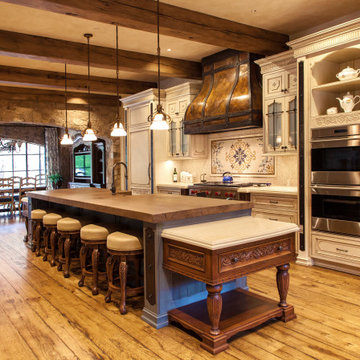
Exemple d'une cuisine américaine parallèle et encastrable en bois vieilli avec un évier de ferme, un placard avec porte à panneau surélevé, un plan de travail en bois, une crédence multicolore, un sol en bois brun, îlot, un sol marron, un plan de travail marron et poutres apparentes.
Idées déco de cuisines marrons avec une crédence multicolore
10