Idées déco de cuisines marrons avec une crédence multicolore
Trier par :
Budget
Trier par:Populaires du jour
101 - 120 sur 32 773 photos
1 sur 3
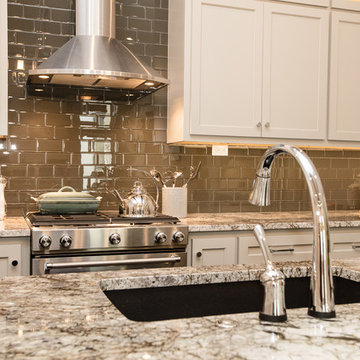
Cette image montre une grande cuisine traditionnelle en L avec un évier encastré, un placard à porte shaker, des portes de placard beiges, un plan de travail en granite, une crédence multicolore, une crédence en carreau de verre, un électroménager en acier inoxydable, parquet foncé, îlot, un sol marron et un plan de travail multicolore.
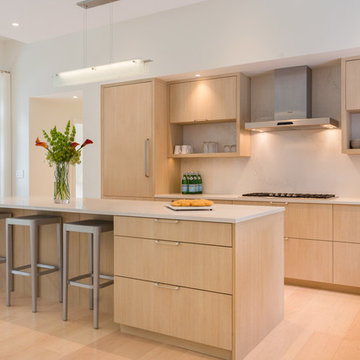
Photo by Brittany Fecteau
Inspiration pour une grande cuisine américaine design en L et bois clair avec un évier posé, un placard à porte plane, un plan de travail en quartz modifié, une crédence multicolore, un électroménager en acier inoxydable, parquet clair, îlot et un sol beige.
Inspiration pour une grande cuisine américaine design en L et bois clair avec un évier posé, un placard à porte plane, un plan de travail en quartz modifié, une crédence multicolore, un électroménager en acier inoxydable, parquet clair, îlot et un sol beige.
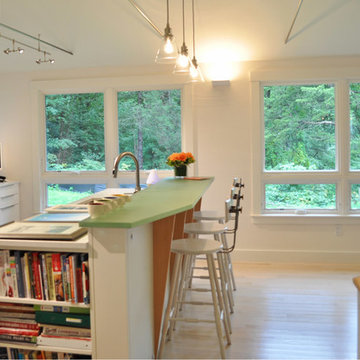
Constructed in two phases, this renovation, with a few small additions, touched nearly every room in this late ‘50’s ranch house. The owners raised their family within the original walls and love the house’s location, which is not far from town and also borders conservation land. But they didn’t love how chopped up the house was and the lack of exposure to natural daylight and views of the lush rear woods. Plus, they were ready to de-clutter for a more stream-lined look. As a result, KHS collaborated with them to create a quiet, clean design to support the lifestyle they aspire to in retirement.
To transform the original ranch house, KHS proposed several significant changes that would make way for a number of related improvements. Proposed changes included the removal of the attached enclosed breezeway (which had included a stair to the basement living space) and the two-car garage it partially wrapped, which had blocked vital eastern daylight from accessing the interior. Together the breezeway and garage had also contributed to a long, flush front façade. In its stead, KHS proposed a new two-car carport, attached storage shed, and exterior basement stair in a new location. The carport is bumped closer to the street to relieve the flush front facade and to allow access behind it to eastern daylight in a relocated rear kitchen. KHS also proposed a new, single, more prominent front entry, closer to the driveway to replace the former secondary entrance into the dark breezeway and a more formal main entrance that had been located much farther down the facade and curiously bordered the bedroom wing.
Inside, low ceilings and soffits in the primary family common areas were removed to create a cathedral ceiling (with rod ties) over a reconfigured semi-open living, dining, and kitchen space. A new gas fireplace serving the relocated dining area -- defined by a new built-in banquette in a new bay window -- was designed to back up on the existing wood-burning fireplace that continues to serve the living area. A shared full bath, serving two guest bedrooms on the main level, was reconfigured, and additional square footage was captured for a reconfigured master bathroom off the existing master bedroom. A new whole-house color palette, including new finishes and new cabinetry, complete the transformation. Today, the owners enjoy a fresh and airy re-imagining of their familiar ranch house.
Photos by Katie Hutchison
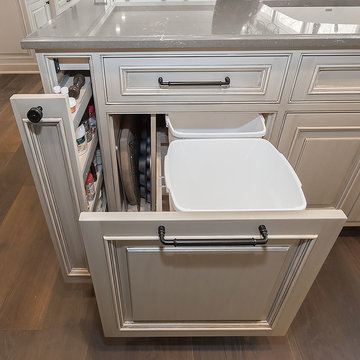
The kitchen, butler’s pantry, and laundry room uses Arbor Mills cabinetry and quartz counter tops. Wide plank flooring is installed to bring in an early world feel. Encaustic tiles and black iron hardware were used throughout. The butler’s pantry has polished brass latches and cup pulls which shine brightly on black painted cabinets. Across from the laundry room the fully custom mudroom wall was built around a salvaged 4” thick seat stained to match the laundry room cabinets.
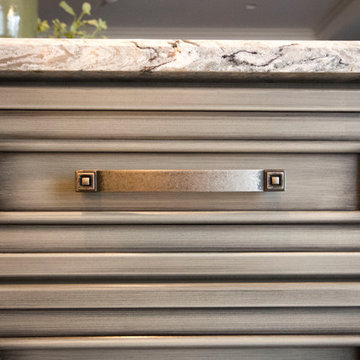
Exemple d'une grande cuisine américaine parallèle chic avec un évier encastré, un placard avec porte à panneau surélevé, des portes de placard grises, un plan de travail en granite, une crédence multicolore, une crédence en carreau de porcelaine, un électroménager en acier inoxydable, parquet foncé, îlot et un sol marron.

A galley kitchen and a breakfast bar that spans the entire length of the island creates the perfect kitchen space for entertaining both family and friends. This galley kitchen is part of a first floor renovation done by Meadowlark Design + Build in Ann Arbor, Michigan.

Réalisation d'une grande cuisine bicolore méditerranéenne en U avec un placard à porte shaker, des portes de placard bleues, un plan de travail en bois, une crédence multicolore, un électroménager en acier inoxydable, îlot, un évier de ferme, tomettes au sol et un plan de travail marron.
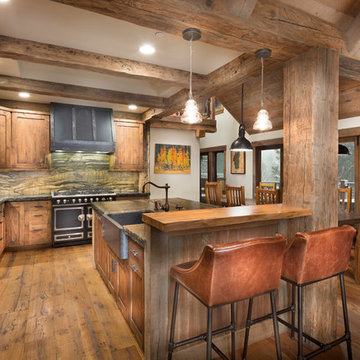
Tom Zikas
Idées déco pour une cuisine américaine encastrable montagne en L et bois vieilli de taille moyenne avec un évier de ferme, un sol en bois brun, îlot, un placard avec porte à panneau encastré, un plan de travail en granite, une crédence multicolore et une crédence en dalle de pierre.
Idées déco pour une cuisine américaine encastrable montagne en L et bois vieilli de taille moyenne avec un évier de ferme, un sol en bois brun, îlot, un placard avec porte à panneau encastré, un plan de travail en granite, une crédence multicolore et une crédence en dalle de pierre.
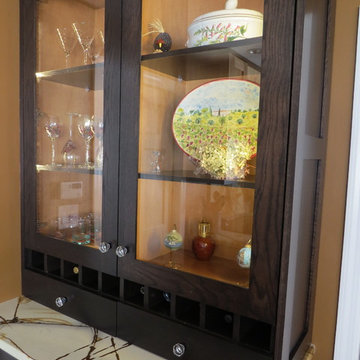
Robin Amorello, CKD CAPS
Idées déco pour une cuisine contemporaine en U et bois foncé fermée et de taille moyenne avec un évier de ferme, un placard à porte shaker, un plan de travail en quartz, une crédence multicolore, une crédence en dalle de pierre, un électroménager en acier inoxydable, parquet clair et îlot.
Idées déco pour une cuisine contemporaine en U et bois foncé fermée et de taille moyenne avec un évier de ferme, un placard à porte shaker, un plan de travail en quartz, une crédence multicolore, une crédence en dalle de pierre, un électroménager en acier inoxydable, parquet clair et îlot.

Beautiful expansive kitchen remodel with custom cast stone range hood, porcelain floors, peninsula island, gothic style pendant lights, bar area, and cozy seating room at the far end.
Neals Design Remodel
Robin Victor Goetz

One of the homeowners' renovation goals was to incorporate a larger gas cooktop to make meal preparation easier. The cooktop is located conveniently between the sink and the refrigerator. Now, not only is the kitchen more functional, it's also much more appealing to the eye. Note the handsome backsplash medallion in a strong neutral color palette which adds visual interest to the room and compliments the granite counter and maple cabinetry.
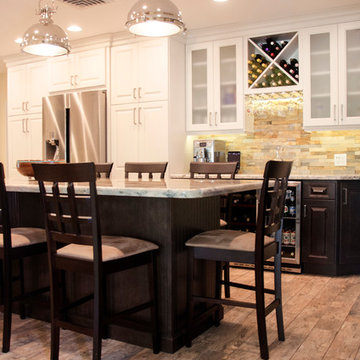
Two-toned kitchen cabinets are a lasting trend in kitchen design. These warm Maple French Vanilla cabinets were paired with contrasting Maple Buckboard base cabinets creating a beautiful effect. The rustic charm on both flooring and back splash add to this waterfront home's rustic character. Beadboard panels surround the island for a timeless feel.
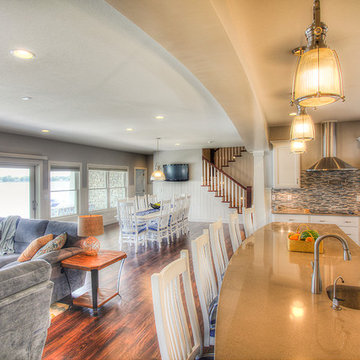
Helman Sechrist Architecture-Architect
David Hubler-Photography
Idée de décoration pour une grande cuisine ouverte marine en U avec un évier encastré, un placard à porte shaker, des portes de placard blanches, un plan de travail en granite, une crédence multicolore, une crédence en carreau de verre, un électroménager en acier inoxydable, un sol en bois brun et îlot.
Idée de décoration pour une grande cuisine ouverte marine en U avec un évier encastré, un placard à porte shaker, des portes de placard blanches, un plan de travail en granite, une crédence multicolore, une crédence en carreau de verre, un électroménager en acier inoxydable, un sol en bois brun et îlot.
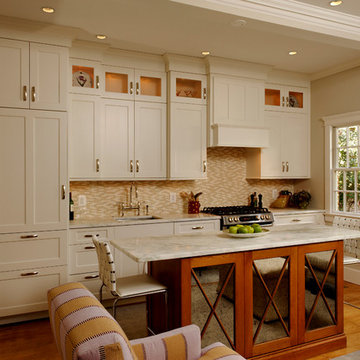
Cream Single-Wall Kitchen
Cette photo montre une petite cuisine américaine linéaire et encastrable chic avec un évier encastré, un placard avec porte à panneau encastré, des portes de placard blanches, plan de travail en marbre, une crédence multicolore, une crédence en carrelage de pierre, parquet clair et îlot.
Cette photo montre une petite cuisine américaine linéaire et encastrable chic avec un évier encastré, un placard avec porte à panneau encastré, des portes de placard blanches, plan de travail en marbre, une crédence multicolore, une crédence en carrelage de pierre, parquet clair et îlot.

Meier Residential, LLC
Inspiration pour une cuisine encastrable minimaliste en U de taille moyenne et fermée avec un évier 1 bac, un placard à porte plane, des portes de placard grises, un plan de travail en calcaire, une crédence multicolore, une crédence en mosaïque, un sol en liège et îlot.
Inspiration pour une cuisine encastrable minimaliste en U de taille moyenne et fermée avec un évier 1 bac, un placard à porte plane, des portes de placard grises, un plan de travail en calcaire, une crédence multicolore, une crédence en mosaïque, un sol en liège et îlot.
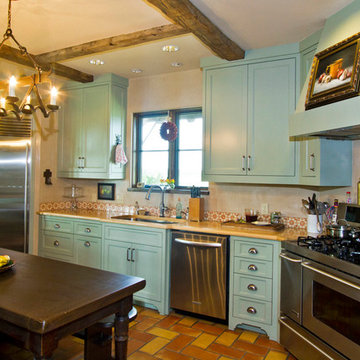
Susan Whisman
Réalisation d'une grande cuisine américaine craftsman en U avec un évier encastré, un placard à porte shaker, des portes de placards vertess, un plan de travail en granite, une crédence multicolore, un électroménager en acier inoxydable et tomettes au sol.
Réalisation d'une grande cuisine américaine craftsman en U avec un évier encastré, un placard à porte shaker, des portes de placards vertess, un plan de travail en granite, une crédence multicolore, un électroménager en acier inoxydable et tomettes au sol.

Aménagement d'une grande cuisine américaine parallèle classique en bois brun avec un placard à porte vitrée, une crédence multicolore, un électroménager en acier inoxydable, un évier 2 bacs, un plan de travail en granite, parquet clair, îlot et plan de travail noir.
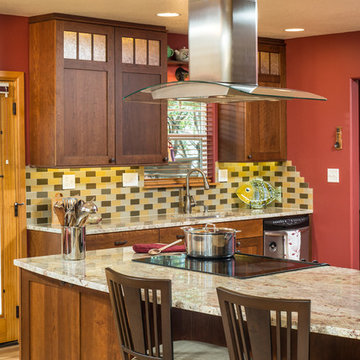
A softer granite replaced harsh black granite counters and glass "subway" tiles added color and sparkle. Before, the bar was raised and set on an angle, but now the counter height overhang works double duty as both eating bar and work or serving area. Chandler Photography

This is a custom home that was designed and built by a super Tucson team. We remember walking on the dirt lot thinking of what would one day grow from the Tucson desert. We could not have been happier with the result.
This home has a Southwest feel with a masculine transitional look. We used many regional materials and our custom millwork was mesquite. The home is warm, inviting, and relaxing. The interior furnishings are understated so as to not take away from the breathtaking desert views.
The floors are stained and scored concrete and walls are a mixture of plaster and masonry.
Southwest inspired kitchen with custom cabinets and clean lines.
Christopher Bowden Photography
http://christopherbowdenphotography.com/
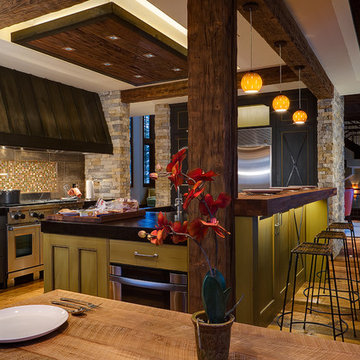
Aménagement d'une grande cuisine contemporaine en U avec un placard avec porte à panneau encastré, un électroménager en acier inoxydable, un évier encastré, des portes de placards vertess, un plan de travail en bois, une crédence multicolore, une crédence en mosaïque, un sol en bois brun, une péninsule et un sol marron.
Idées déco de cuisines marrons avec une crédence multicolore
6