Idées déco de cuisines marrons en L
Trier par :
Budget
Trier par:Populaires du jour
61 - 80 sur 121 060 photos
1 sur 3

Réalisation d'une très grande cuisine américaine tradition en L avec un évier de ferme, un placard à porte shaker, des portes de placard blanches, plan de travail en marbre, une crédence beige, une crédence en carreau de verre, un électroménager en acier inoxydable, un sol en bois brun, îlot et un sol marron.

Idées déco pour une grande cuisine classique en L avec un placard avec porte à panneau surélevé, une crédence beige, îlot, des portes de placard blanches, un évier de ferme, un plan de travail en stéatite, une crédence en céramique, un sol en bois brun et un sol marron.

Carl Socolow
Aménagement d'une grande cuisine américaine classique en L avec un évier encastré, un placard avec porte à panneau encastré, des portes de placard blanches, une crédence grise, une crédence en céramique, îlot, un plan de travail en quartz modifié, un électroménager en acier inoxydable et un sol en ardoise.
Aménagement d'une grande cuisine américaine classique en L avec un évier encastré, un placard avec porte à panneau encastré, des portes de placard blanches, une crédence grise, une crédence en céramique, îlot, un plan de travail en quartz modifié, un électroménager en acier inoxydable et un sol en ardoise.

Photography by Shannon McGrath
Réalisation d'une grande arrière-cuisine champêtre en L avec des portes de placard blanches, une crédence blanche, une crédence en carrelage métro, parquet clair, un évier posé, un placard à porte affleurante, un plan de travail en surface solide, un électroménager en acier inoxydable et îlot.
Réalisation d'une grande arrière-cuisine champêtre en L avec des portes de placard blanches, une crédence blanche, une crédence en carrelage métro, parquet clair, un évier posé, un placard à porte affleurante, un plan de travail en surface solide, un électroménager en acier inoxydable et îlot.
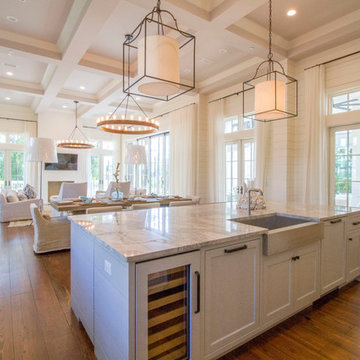
Derek Makekau
Inspiration pour une cuisine ouverte marine en L avec un évier de ferme, un placard à porte shaker, des portes de placard blanches, parquet foncé et îlot.
Inspiration pour une cuisine ouverte marine en L avec un évier de ferme, un placard à porte shaker, des portes de placard blanches, parquet foncé et îlot.

Martha O'Hara Interiors, Interior Design & Photo Styling | John Kraemer & Sons, Remodel | Troy Thies, Photography
Please Note: All “related,” “similar,” and “sponsored” products tagged or listed by Houzz are not actual products pictured. They have not been approved by Martha O’Hara Interiors nor any of the professionals credited. For information about our work, please contact design@oharainteriors.com.

A beautiful lake home with an out-dated kitchen gets a make over. Custom inset Shaker cabinetry keeps the classic feel of this home. The custom island features two spice pull outs, an induction cook top, a small prep sink, and plenty of seating. The white granite top plays off of the two-tone kitchen. The perimeter of the kitchen is painted white with an espresso glaze and the green granite top mimics the color of the lake seen out of the large windows. The refrigerator and dishwasher are built-in and concealed behind cabinet doors. The cabinetry is anchored by new saltillo tile.
DuraSupreme Cabinetry
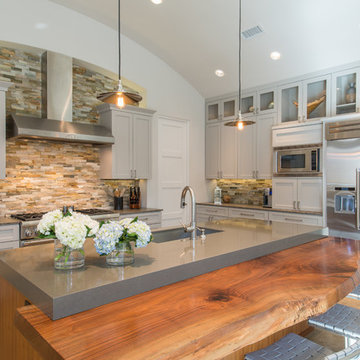
Réalisation d'une cuisine tradition en L avec un évier encastré, un placard à porte shaker, des portes de placard grises, un plan de travail en bois, une crédence multicolore, une crédence en carrelage de pierre, un électroménager en acier inoxydable et îlot.
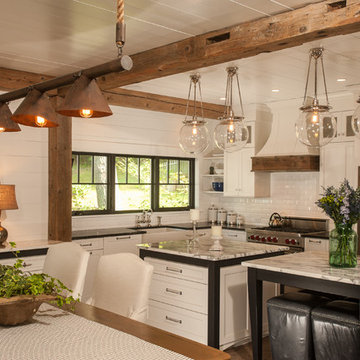
Rob Spring Photography
Réalisation d'une cuisine américaine chalet en L avec un évier de ferme, un placard à porte shaker, des portes de placard blanches, un plan de travail en granite, une crédence blanche, une crédence en carrelage métro et un électroménager en acier inoxydable.
Réalisation d'une cuisine américaine chalet en L avec un évier de ferme, un placard à porte shaker, des portes de placard blanches, un plan de travail en granite, une crédence blanche, une crédence en carrelage métro et un électroménager en acier inoxydable.

This new riverfront townhouse is on three levels. The interiors blend clean contemporary elements with traditional cottage architecture. It is luxurious, yet very relaxed.
Project by Portland interior design studio Jenni Leasia Interior Design. Also serving Lake Oswego, West Linn, Vancouver, Sherwood, Camas, Oregon City, Beaverton, and the whole of Greater Portland.
For more about Jenni Leasia Interior Design, click here: https://www.jennileasiadesign.com/
To learn more about this project, click here:
https://www.jennileasiadesign.com/lakeoswegoriverfront
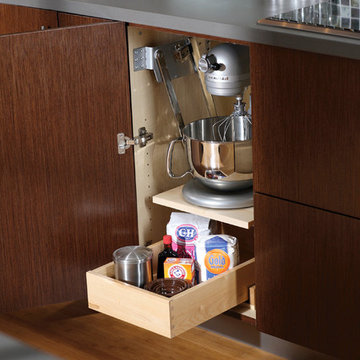
Storage Solutions - A heavy mixer can be lifted with ease to countertop level and conveniently stored in its own cabinet (BMSC).
“Loft” Living originated in Paris when artists established studios in abandoned warehouses to accommodate the oversized paintings popular at the time. Modern loft environments idealize the characteristics of their early counterparts with high ceilings, exposed beams, open spaces, and vintage flooring or brickwork. Soaring windows frame dramatic city skylines, and interior spaces pack a powerful visual punch with their clean lines and minimalist approach to detail. Dura Supreme cabinetry coordinates perfectly within this design genre with sleek contemporary door styles and equally sleek interiors.
This kitchen features Moda cabinet doors with vertical grain, which gives this kitchen its sleek minimalistic design. Lofted design often starts with a neutral color then uses a mix of raw materials, in this kitchen we’ve mixed in brushed metal throughout using Aluminum Framed doors, stainless steel hardware, stainless steel appliances, and glazed tiles for the backsplash.
Request a FREE Brochure:
http://www.durasupreme.com/request-brochure
Find a dealer near you today:
http://www.durasupreme.com/dealer-locator

Idées déco pour une cuisine américaine contemporaine en L et bois foncé de taille moyenne avec une crédence en carrelage métro, un électroménager en acier inoxydable, un évier 2 bacs, un placard à porte shaker, parquet clair, îlot, un sol marron, une crédence blanche, un plan de travail en granite, plan de travail noir et fenêtre au-dessus de l'évier.

Step into a kitchen that exudes both modern sophistication and inviting warmth. The space is anchored by a stunning natural quartzite countertop, its veined patterns reminiscent of a sun-drenched landscape. The countertop stretches across the kitchen, gracing both the perimeter cabinetry and the curved island, its gentle curves adding a touch of dynamism to the layout.
White oak cabinetry provides a grounding contrast to the cool quartzite. The rich, natural grain of the wood, paired with a crisp white paint, create a sense of airiness and visual lightness. This interplay of textures and tones adds depth and dimension to the space.
Breaking away from the traditional rectilinear lines, the island features curved panels that echo the countertop's gentle sweep. This unexpected detail adds a touch of whimsy and softens the overall aesthetic. The warm vinyl flooring complements the wood cabinetry, creating a sense of continuity underfoot.
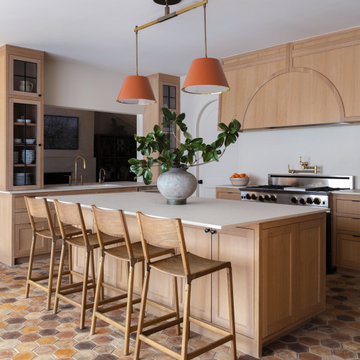
Idées déco pour une cuisine classique en L et bois brun avec un placard à porte shaker, une crédence blanche, un électroménager en acier inoxydable, îlot, un sol marron et un plan de travail blanc.
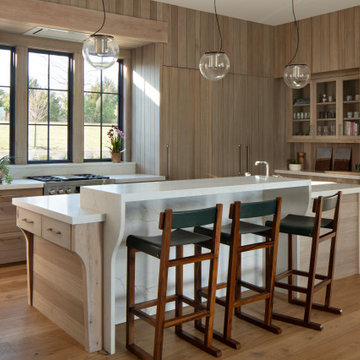
Inspiration pour une cuisine encastrable rustique en L et bois clair avec un placard à porte plane, un sol en bois brun, îlot, un sol marron et un plan de travail blanc.

Aménagement d'une grande cuisine ouverte haussmannienne et blanche et bois classique en L et bois clair avec un évier encastré, un placard à porte plane, un plan de travail en quartz, une crédence beige, un sol en bois brun, aucun îlot, un sol marron et un plan de travail blanc.

See https://blackandmilk.co.uk/interior-design-portfolio/ for more details.
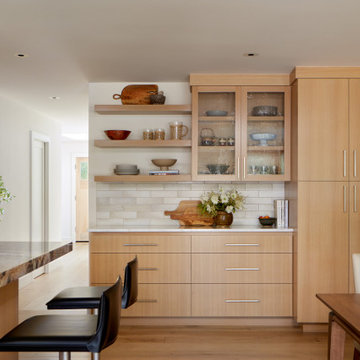
Cette image montre une cuisine traditionnelle en L et bois brun avec un placard à porte plane, un électroménager en acier inoxydable et îlot.

Aménagement d'une cuisine ouverte encastrable contemporaine en L et bois brun avec un évier encastré, un placard à porte plane, un plan de travail en quartz, une crédence blanche, une crédence en céramique, parquet clair, îlot et un plan de travail vert.
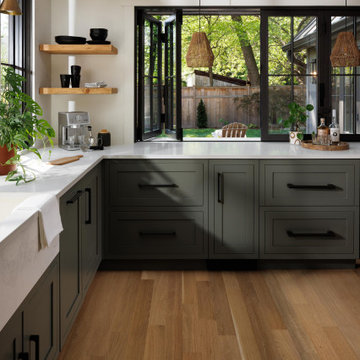
Cette photo montre une cuisine américaine chic en L de taille moyenne avec un placard à porte shaker, des portes de placards vertess, un électroménager en acier inoxydable, un sol en bois brun, un sol marron et un plan de travail blanc.
Idées déco de cuisines marrons en L
4