Idées déco de cuisines marrons en L
Trier par :
Budget
Trier par:Populaires du jour
141 - 160 sur 121 061 photos
1 sur 3

We created a practical, L-shaped kitchen layout with an island bench integrated into the “golden triangle” that reduces steps between sink, stovetop and refrigerator for efficient use of space and ergonomics.
Instead of a splashback, windows are slotted in between the kitchen benchtop and overhead cupboards to allow natural light to enter the generous kitchen space. Overhead cupboards have been stretched to ceiling height to maximise storage space.
Timber screening was installed on the kitchen ceiling and wrapped down to form a bookshelf in the living area, then linked to the timber flooring. This creates a continuous flow and draws attention from the living area to establish an ambience of natural warmth, creating a minimalist and elegant kitchen.
The island benchtop is covered with extra large format porcelain tiles in a 'Calacatta' profile which are have the look of marble but are scratch and stain resistant. The 'crisp white' finish applied on the overhead cupboards blends well into the 'natural oak' look over the lower cupboards to balance the neutral timber floor colour.

Beautifully transformed kitchen adding seating space and expansive island. Tucked into the island is a wine refrigerator and plenty of storage. Floor to ceiling walnut custom cabinetry with sleek, modern appliances. One of the striking things is the glass tile from the counter top all the way to the ceiling. It was an amazing transformation that made this kitchen space so much more usable.
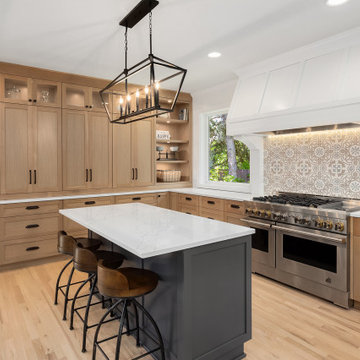
Idée de décoration pour une grande cuisine américaine champêtre en L et bois clair avec un évier de ferme, un placard à porte shaker, un plan de travail en quartz modifié, une crédence blanche, une crédence en carreau de ciment, un électroménager en acier inoxydable, parquet clair, 2 îlots et un plan de travail blanc.
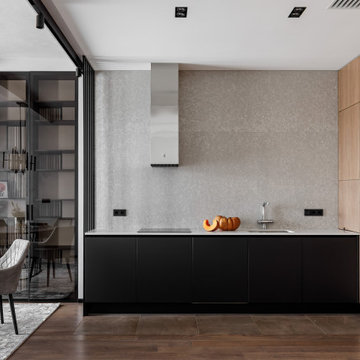
Idée de décoration pour une cuisine ouverte design en L avec un évier encastré, un placard à porte plane, des portes de placard noires, une crédence grise, un électroménager en acier inoxydable, aucun îlot, un sol marron et un plan de travail blanc.

It's great to have the look of a traditional cabinet but what makes a cabinet more useful is pull out drawers. This provide easier access and more functionality. We are using pull-outs almost exclusively in our cabinetry because of the easy of use.

Exemple d'une grande cuisine américaine nature en L avec des portes de placard oranges, une crédence multicolore, une crédence en céramique, îlot, un évier intégré, un placard avec porte à panneau encastré, un électroménager noir, un sol beige et plan de travail noir.

Hafele Lemans corner storage unit provides flexible storage for pots and pans close to the range.
Kate Falconer Photography
Réalisation d'une cuisine ouverte marine en L et bois vieilli de taille moyenne avec un évier de ferme, un placard avec porte à panneau encastré, un plan de travail en quartz modifié, une crédence bleue, une crédence en carreau de verre, un électroménager en acier inoxydable, un sol en bois brun, îlot, un sol jaune et un plan de travail blanc.
Réalisation d'une cuisine ouverte marine en L et bois vieilli de taille moyenne avec un évier de ferme, un placard avec porte à panneau encastré, un plan de travail en quartz modifié, une crédence bleue, une crédence en carreau de verre, un électroménager en acier inoxydable, un sol en bois brun, îlot, un sol jaune et un plan de travail blanc.

Exemple d'une cuisine américaine montagne en L avec un plan de travail en quartz, une crédence beige, une crédence en dalle de pierre, parquet clair, îlot et un plan de travail beige.
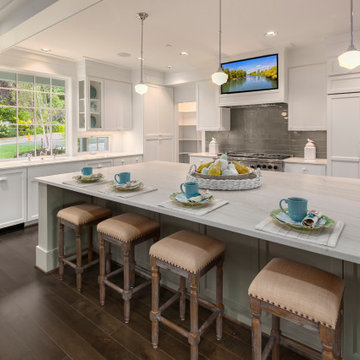
Aménagement d'une grande cuisine encastrable classique en L avec un évier encastré, un placard à porte shaker, des portes de placard blanches, une crédence grise, une crédence en carrelage métro, îlot, un sol marron, un plan de travail beige et fenêtre au-dessus de l'évier.

Réalisation d'une petite cuisine encastrable tradition en L fermée avec un évier encastré, un placard avec porte à panneau encastré, des portes de placard jaunes, une crédence grise, aucun îlot, un sol gris et un plan de travail gris.
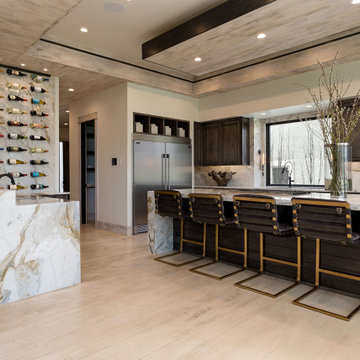
Idées déco pour une cuisine contemporaine en L et bois foncé avec un placard à porte shaker, une crédence blanche, un électroménager en acier inoxydable, parquet clair, îlot, un sol beige, un plan de travail blanc, un plafond décaissé et un plafond en bois.

Дизайн-проект реализован Архитектором-Дизайнером Екатериной Ялалтыновой. Комплектация и декорирование - Бюро9. Строительная компания - ООО "Шафт"
Cette photo montre une petite cuisine chic en L fermée avec un évier encastré, un placard avec porte à panneau encastré, des portes de placard beiges, un plan de travail en granite, une crédence verte, une crédence en carreau de porcelaine, un électroménager en acier inoxydable, un sol en carrelage de porcelaine, un sol marron, un plan de travail vert et fenêtre au-dessus de l'évier.
Cette photo montre une petite cuisine chic en L fermée avec un évier encastré, un placard avec porte à panneau encastré, des portes de placard beiges, un plan de travail en granite, une crédence verte, une crédence en carreau de porcelaine, un électroménager en acier inoxydable, un sol en carrelage de porcelaine, un sol marron, un plan de travail vert et fenêtre au-dessus de l'évier.

Inspiration pour une cuisine ouverte rustique en L avec un évier de ferme, un placard à porte plane, des portes de placard noires, une crédence blanche, une crédence en carrelage métro, un électroménager en acier inoxydable, un sol en bois brun, îlot, un sol marron, un plan de travail blanc et un plafond voûté.

Kitchen (range and hood-vent)
Réalisation d'une grande cuisine tradition en L avec un évier de ferme, un placard avec porte à panneau surélevé, des portes de placard blanches, un plan de travail en granite, une crédence blanche, une crédence en brique, un électroménager en acier inoxydable, un sol en bois brun, îlot, un sol marron et un plan de travail beige.
Réalisation d'une grande cuisine tradition en L avec un évier de ferme, un placard avec porte à panneau surélevé, des portes de placard blanches, un plan de travail en granite, une crédence blanche, une crédence en brique, un électroménager en acier inoxydable, un sol en bois brun, îlot, un sol marron et un plan de travail beige.

To evoke a Charleston vibe in this kitchen, a brick and mortar backsplash in earthy tones was installed to compliment the rich wood stained cabinetry. Lantern pendant lights were selected for over the 8-foot island. New quartz countertops completed this kitchen update.

Exemple d'une cuisine ouverte chic en bois brun et L de taille moyenne avec un évier encastré, un placard à porte shaker, un plan de travail en quartz modifié, une crédence blanche, une crédence en céramique, un électroménager en acier inoxydable, un sol en carrelage de céramique, îlot, un sol noir et un plan de travail blanc.

Idées déco pour une cuisine américaine classique en L avec un évier encastré, un placard avec porte à panneau surélevé, des portes de placard blanches, une crédence multicolore, un électroménager en acier inoxydable, un sol en bois brun, îlot, un sol marron et un plan de travail gris.

Cette photo montre une grande cuisine américaine chic en L avec des portes de placard blanches, une crédence grise, une crédence en marbre, un électroménager en acier inoxydable, un sol en bois brun, îlot, un sol marron, un plan de travail blanc, un évier encastré, un placard à porte shaker et un plan de travail en quartz modifié.

Who wouldn't love to wake up to this coffee bar that is both warm and inviting! The walnut floating shelves are a great way to display all your glassware, cups and accessories.
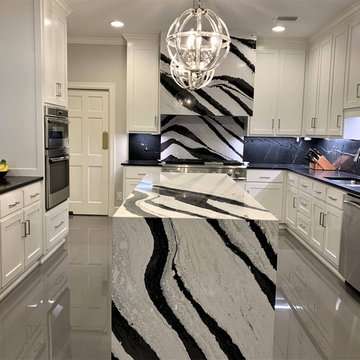
Black and white Bentley by Cambria quartz completes this kitchen island and backsplash. Countertops are black honed granite.
Idée de décoration pour une cuisine minimaliste en L avec un évier 2 bacs, des portes de placard blanches, un plan de travail en quartz modifié, une crédence noire, une crédence en dalle de pierre, un électroménager en acier inoxydable, sol en béton ciré, îlot, un sol gris et plan de travail noir.
Idée de décoration pour une cuisine minimaliste en L avec un évier 2 bacs, des portes de placard blanches, un plan de travail en quartz modifié, une crédence noire, une crédence en dalle de pierre, un électroménager en acier inoxydable, sol en béton ciré, îlot, un sol gris et plan de travail noir.
Idées déco de cuisines marrons en L
8