Idées déco de cuisines marrons
Trier par:Populaires du jour
61 - 80 sur 6 802 photos
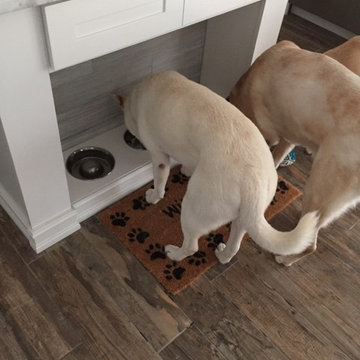
Custom end cap for large kitchen island. Features three food/water bowls, tile back splash matching the kitchen back splash and two drawers. Custom designed by Fournier Custom Designs Inc.
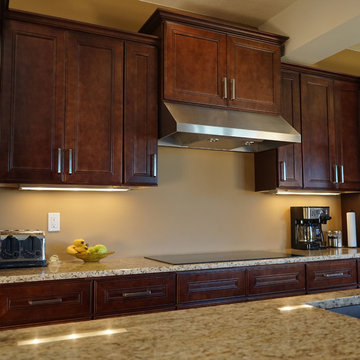
Transform your kitchen with Everyday Cabinet's gorgeous Cherry Mahogany Kitchen Cabinets. The elegant and affordable cabinets feature soft close doors & drawers.
Superior Quality
We design & craft our premium cabinets for the longest life possible. The cabinets are crafted with solid birch doors & face frames & 1/2" Melamine Plywood side panels.
6-Way Adjustable Soft Close Door & Drawer Hinges
Say goodbye to the slamming sounds from your cabinet doors & drawers! Our cabinets features six-way adjustable soft close door & drawer hinges.
Quick & Easy to Assemble
Our RTA (ready to assemble) cabinets feature our revolutionary Dovetail Assembly Method for quick & easy assembly! All of our cabinets arrive flat box, helping to save you costly shipping. The front, back & sides of the vanity all slide together easily & lock securely. This helps to ensure that your cabinets will remain solid over the years.
Limited LIFETIME Warranty
We only manufacturer & sell quality cabinets that are designed to last. We backup this promise with our Lifetime Limited Warranty & 100% Satisfaction Guarantee. Please see warranty for details.

Cette photo montre une petite cuisine ouverte linéaire rétro en bois brun avec un évier encastré, un placard à porte plane, un plan de travail en bois, une crédence beige, une crédence en céramique, un électroménager noir, parquet clair et îlot.
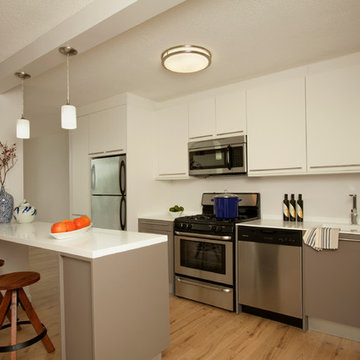
Cette photo montre une petite cuisine ouverte linéaire moderne avec un évier intégré, un placard à porte plane, des portes de placard blanches, un plan de travail en surface solide, un électroménager en acier inoxydable, parquet clair et îlot.
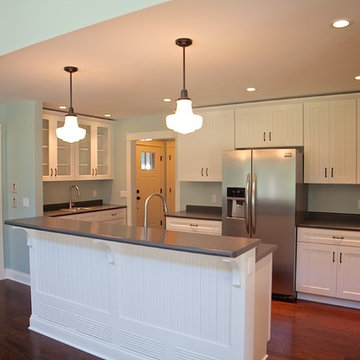
Bradley Wheeler, AIA, LEED AP
Réalisation d'une petite cuisine américaine tradition en L avec un placard à porte affleurante, des portes de placard blanches, un plan de travail en stratifié, un électroménager en acier inoxydable, parquet foncé et îlot.
Réalisation d'une petite cuisine américaine tradition en L avec un placard à porte affleurante, des portes de placard blanches, un plan de travail en stratifié, un électroménager en acier inoxydable, parquet foncé et îlot.
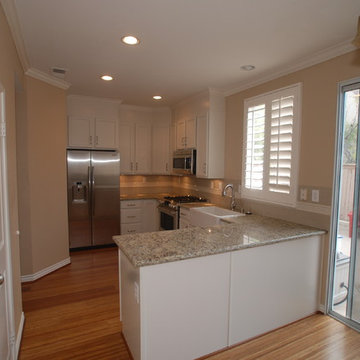
Lester O'Malley
Cette photo montre une petite cuisine ouverte chic en U avec un évier de ferme, un placard avec porte à panneau encastré, des portes de placard blanches, un plan de travail en granite, une crédence beige, une crédence en carrelage métro, un électroménager en acier inoxydable, parquet en bambou et une péninsule.
Cette photo montre une petite cuisine ouverte chic en U avec un évier de ferme, un placard avec porte à panneau encastré, des portes de placard blanches, un plan de travail en granite, une crédence beige, une crédence en carrelage métro, un électroménager en acier inoxydable, parquet en bambou et une péninsule.
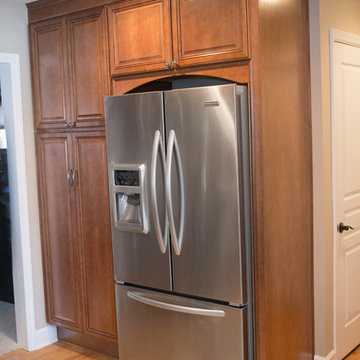
Photography by:Sophia Hronis-Arbis
Inspiration pour une petite cuisine traditionnelle en L et bois brun fermée avec un évier 2 bacs, un placard avec porte à panneau surélevé, un plan de travail en granite, une crédence beige, un électroménager en acier inoxydable et parquet clair.
Inspiration pour une petite cuisine traditionnelle en L et bois brun fermée avec un évier 2 bacs, un placard avec porte à panneau surélevé, un plan de travail en granite, une crédence beige, un électroménager en acier inoxydable et parquet clair.

Whole home remodel on a budget
Réalisation d'une petite cuisine américaine nordique en U avec un évier encastré, un placard à porte shaker, des portes de placard blanches, un plan de travail en quartz modifié, une crédence blanche, une crédence en céramique, un électroménager en acier inoxydable, sol en béton ciré et aucun îlot.
Réalisation d'une petite cuisine américaine nordique en U avec un évier encastré, un placard à porte shaker, des portes de placard blanches, un plan de travail en quartz modifié, une crédence blanche, une crédence en céramique, un électroménager en acier inoxydable, sol en béton ciré et aucun îlot.

Girem la distribució de la cuina i ens orientem a oest, aconseguim més llum i calidesa. Aprofitem tot l'espai inferior per emmagatzematge i maximitzem l'espai de treball.

Cette image montre une cuisine design en U et bois clair fermée et de taille moyenne avec un placard à porte plane, un plan de travail en stratifié, une crédence multicolore, une crédence en carrelage métro, un électroménager noir, un sol en vinyl, aucun îlot, un sol marron, un plan de travail blanc et un évier posé.

This focus of this kitchen was to maximize space and finish with the homeowners dream selections of a brick backsplash and butcher block on the island. The mixed use of materials and taking the cabinets and crown molding all the way to the ceiling opened the space for the owner.

I built this on my property for my aging father who has some health issues. Handicap accessibility was a factor in design. His dream has always been to try retire to a cabin in the woods. This is what he got.
It is a 1 bedroom, 1 bath with a great room. It is 600 sqft of AC space. The footprint is 40' x 26' overall.
The site was the former home of our pig pen. I only had to take 1 tree to make this work and I planted 3 in its place. The axis is set from root ball to root ball. The rear center is aligned with mean sunset and is visible across a wetland.
The goal was to make the home feel like it was floating in the palms. The geometry had to simple and I didn't want it feeling heavy on the land so I cantilevered the structure beyond exposed foundation walls. My barn is nearby and it features old 1950's "S" corrugated metal panel walls. I used the same panel profile for my siding. I ran it vertical to match the barn, but also to balance the length of the structure and stretch the high point into the canopy, visually. The wood is all Southern Yellow Pine. This material came from clearing at the Babcock Ranch Development site. I ran it through the structure, end to end and horizontally, to create a seamless feel and to stretch the space. It worked. It feels MUCH bigger than it is.
I milled the material to specific sizes in specific areas to create precise alignments. Floor starters align with base. Wall tops adjoin ceiling starters to create the illusion of a seamless board. All light fixtures, HVAC supports, cabinets, switches, outlets, are set specifically to wood joints. The front and rear porch wood has three different milling profiles so the hypotenuse on the ceilings, align with the walls, and yield an aligned deck board below. Yes, I over did it. It is spectacular in its detailing. That's the benefit of small spaces.
Concrete counters and IKEA cabinets round out the conversation.
For those who cannot live tiny, I offer the Tiny-ish House.
Photos by Ryan Gamma
Staging by iStage Homes
Design Assistance Jimmy Thornton

This rustic cabin is located on the beautiful Lake Martin in Alexander City, Alabama. It was constructed in the 1950's by Roy Latimer. The cabin was one of the first 3 to be built on the lake and offers amazing views overlooking one of the largest lakes in Alabama.
The cabin's latest renovation was to the quaint little kitchen. The new tall cabinets with an elegant green play off the colors of the heart pine walls and ceiling. If you could only see the view from this kitchen window!

This two-bed property in East London is a great example of clever spatial planning. The room was 1.4m by 4.2m, so we didn't have much to work with. We made the most of the space by integrating slimline appliances, such as the 450 dishwasher and 150 wine cooler. This enabled the client to have exactly what they wanted in the kitchen function-wise, along with having a really nicely designed space that worked with the industrial nature of the property.

Design + Photos: Leslie Murchie Cascino
Inspiration pour une cuisine américaine linéaire vintage en bois brun de taille moyenne avec un évier posé, un placard à porte plane, un plan de travail en quartz, une crédence grise, une crédence en céramique, un électroménager en acier inoxydable, un sol en bois brun, îlot, un sol orange et un plan de travail beige.
Inspiration pour une cuisine américaine linéaire vintage en bois brun de taille moyenne avec un évier posé, un placard à porte plane, un plan de travail en quartz, une crédence grise, une crédence en céramique, un électroménager en acier inoxydable, un sol en bois brun, îlot, un sol orange et un plan de travail beige.
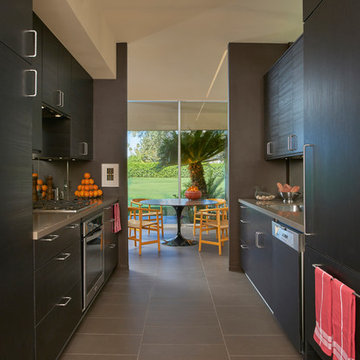
Kitchen looking towards Dining Room
Mike Schwartz Photo
Exemple d'une petite cuisine parallèle rétro en bois foncé avec un placard à porte plane, une crédence miroir, un électroménager en acier inoxydable, un sol en carrelage de porcelaine, aucun îlot et un sol marron.
Exemple d'une petite cuisine parallèle rétro en bois foncé avec un placard à porte plane, une crédence miroir, un électroménager en acier inoxydable, un sol en carrelage de porcelaine, aucun îlot et un sol marron.
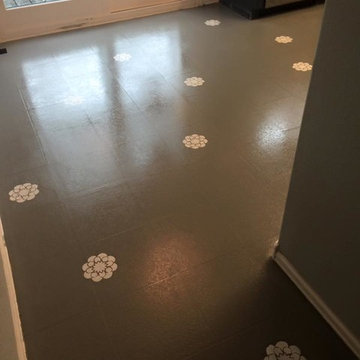
After
Cette photo montre une cuisine nature en L fermée et de taille moyenne avec un évier de ferme, des portes de placard noires, un plan de travail en surface solide, une crédence blanche, une crédence en carrelage métro, un électroménager en acier inoxydable, un sol en linoléum, îlot et un placard à porte plane.
Cette photo montre une cuisine nature en L fermée et de taille moyenne avec un évier de ferme, des portes de placard noires, un plan de travail en surface solide, une crédence blanche, une crédence en carrelage métro, un électroménager en acier inoxydable, un sol en linoléum, îlot et un placard à porte plane.
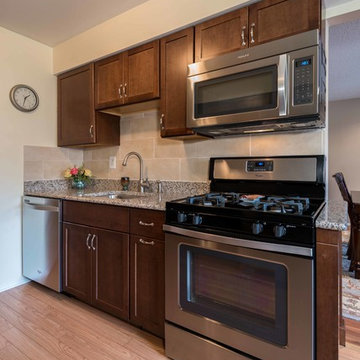
Exemple d'une petite cuisine parallèle tendance fermée avec un évier encastré, un placard à porte shaker, des portes de placard marrons, un plan de travail en granite, une crédence beige, une crédence en carreau de porcelaine, un électroménager en acier inoxydable et aucun îlot.
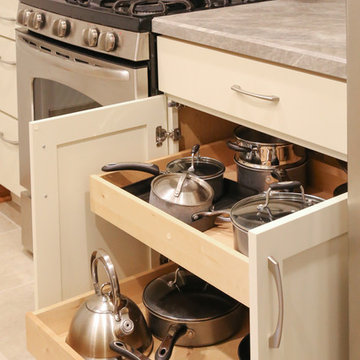
Idées déco pour une petite cuisine parallèle classique fermée avec un évier intégré, un placard à porte shaker, des portes de placard blanches, une crédence beige, une crédence en carreau de verre, un électroménager en acier inoxydable et un sol en vinyl.
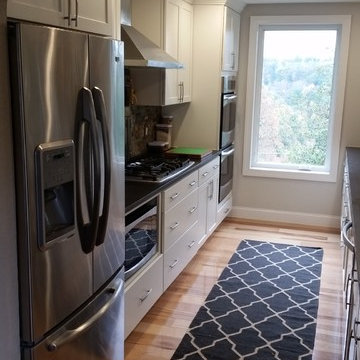
Idée de décoration pour une petite cuisine parallèle minimaliste fermée avec un évier encastré, un placard à porte shaker, des portes de placard blanches, un plan de travail en granite, une crédence marron, une crédence en carrelage de pierre, un électroménager en acier inoxydable, parquet clair et aucun îlot.
Idées déco de cuisines marrons
4