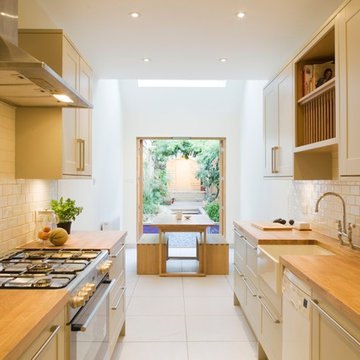Idées déco de cuisines marrons
Trier par :
Budget
Trier par:Populaires du jour
81 - 100 sur 6 797 photos
1 sur 3
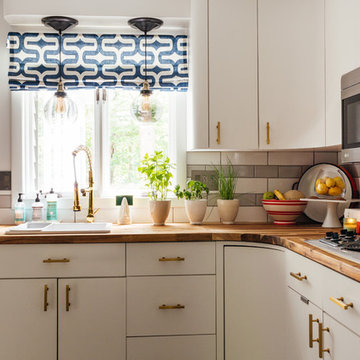
Cette image montre une cuisine design en L fermée et de taille moyenne avec un évier posé, un placard à porte plane, des portes de placard blanches, un plan de travail en bois, un électroménager en acier inoxydable, un sol gris, une crédence blanche, une crédence en carrelage métro et sol en stratifié.

Фото: Михаил Поморцев
Cette image montre une petite cuisine américaine bohème en L avec un évier encastré, un placard à porte plane, un plan de travail en surface solide, une crédence jaune, une crédence en mosaïque, un électroménager blanc, un sol en carrelage de porcelaine, un sol marron, aucun îlot, des portes de placard beiges et un plan de travail beige.
Cette image montre une petite cuisine américaine bohème en L avec un évier encastré, un placard à porte plane, un plan de travail en surface solide, une crédence jaune, une crédence en mosaïque, un électroménager blanc, un sol en carrelage de porcelaine, un sol marron, aucun îlot, des portes de placard beiges et un plan de travail beige.

Basement apartment renovation.
Photos by Dotty Photography.
Inspiration pour une petite cuisine américaine minimaliste en L avec un évier encastré, un placard à porte plane, des portes de placard blanches, un plan de travail en quartz modifié, une crédence grise, une crédence en carrelage de pierre, un électroménager blanc, un sol en vinyl, îlot et un sol marron.
Inspiration pour une petite cuisine américaine minimaliste en L avec un évier encastré, un placard à porte plane, des portes de placard blanches, un plan de travail en quartz modifié, une crédence grise, une crédence en carrelage de pierre, un électroménager blanc, un sol en vinyl, îlot et un sol marron.

Réalisation d'une petite cuisine américaine linéaire champêtre avec un évier 1 bac, un placard à porte shaker, des portes de placard blanches, un plan de travail en stratifié, une crédence marron, une crédence en céramique, un électroménager en acier inoxydable, sol en stratifié, îlot et un sol marron.
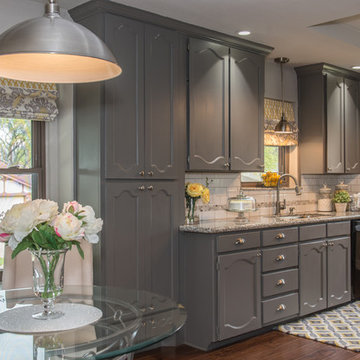
Jacque Manaugh
Idée de décoration pour une petite cuisine parallèle tradition fermée avec un évier 1 bac, un placard avec porte à panneau encastré, des portes de placard grises, un plan de travail en granite, une crédence blanche, une crédence en céramique, un électroménager noir, parquet foncé et aucun îlot.
Idée de décoration pour une petite cuisine parallèle tradition fermée avec un évier 1 bac, un placard avec porte à panneau encastré, des portes de placard grises, un plan de travail en granite, une crédence blanche, une crédence en céramique, un électroménager noir, parquet foncé et aucun îlot.
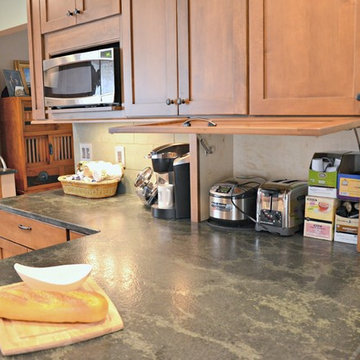
This craftsman kitchen borrows natural elements from architect and design icon, Frank Lloyd Wright. A slate backsplash, soapstone counters, and wood cabinetry is a perfect throwback to midcentury design.
What ties this kitchen to present day design are elements such as stainless steel appliances and smart and hidden storage. This kitchen takes advantage of every nook and cranny to provide extra storage for pantry items and cookware.

Mike Kaskel Photography
Idée de décoration pour une cuisine design en U et bois clair fermée et de taille moyenne avec un évier encastré, un placard à porte plane, un plan de travail en quartz modifié, une crédence bleue, une crédence en carreau de verre, un électroménager en acier inoxydable, un sol en vinyl, aucun îlot, un sol multicolore et un plan de travail blanc.
Idée de décoration pour une cuisine design en U et bois clair fermée et de taille moyenne avec un évier encastré, un placard à porte plane, un plan de travail en quartz modifié, une crédence bleue, une crédence en carreau de verre, un électroménager en acier inoxydable, un sol en vinyl, aucun îlot, un sol multicolore et un plan de travail blanc.
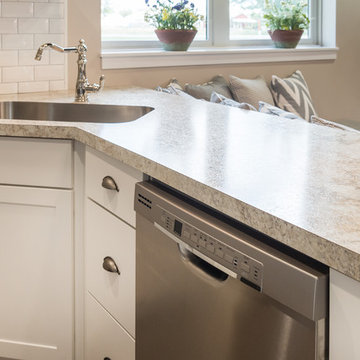
With timeless appeal and an endless array of options, Schrock's classic cabinets are just the right offering to transform your space into an enduring expression of your personality.
CABINETS: Schrock Entra
COUNTERTOPS: Laminate Countertop
REFRIGERATOR: Haier
RANGE: GE Profiles
Photos: Jim Schuon
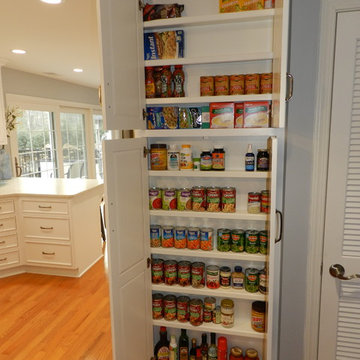
This extreme kitchen renovation involved removing many walls to create the open floorplan concept. The old laundry room was walled in approximately where the custom table sits now. A 12' custom patio door was added in place of a 6' window! Cabinetry was designed to precisely fit in this space using lots of drawer banks using no fillers. Shallow storage was built in to the right of the frig. and a 1200cfm hood vented through the roof was meticulously integrated above the slide in range. The laundry room is now hidden by a custom sliding barn door with soft close hardware. All this was done reusing the existing hardwood floors, patching in with new where required!
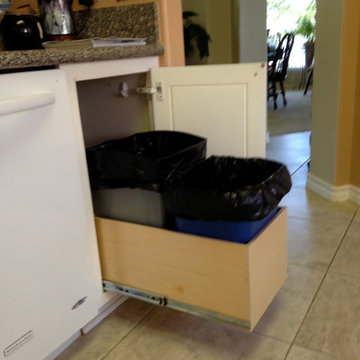
Pull-outs installed for projects in Fair Oaks and Helotes, Texas.
Exemple d'une cuisine américaine linéaire chic de taille moyenne avec un évier posé, un placard avec porte à panneau encastré, un plan de travail en granite, une crédence multicolore, une crédence en céramique, un électroménager blanc, un sol en carrelage de céramique, aucun îlot et des portes de placard blanches.
Exemple d'une cuisine américaine linéaire chic de taille moyenne avec un évier posé, un placard avec porte à panneau encastré, un plan de travail en granite, une crédence multicolore, une crédence en céramique, un électroménager blanc, un sol en carrelage de céramique, aucun îlot et des portes de placard blanches.
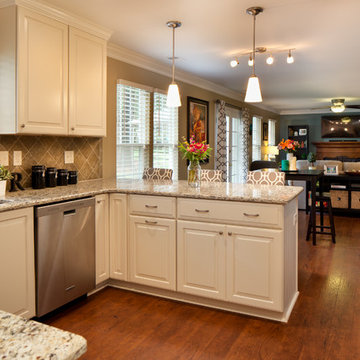
© Deborah Scannell Photography
Exemple d'une petite cuisine américaine chic en U avec un évier 1 bac, un placard avec porte à panneau surélevé, des portes de placard blanches, un plan de travail en granite, une crédence marron, une crédence en céramique, un électroménager en acier inoxydable et une péninsule.
Exemple d'une petite cuisine américaine chic en U avec un évier 1 bac, un placard avec porte à panneau surélevé, des portes de placard blanches, un plan de travail en granite, une crédence marron, une crédence en céramique, un électroménager en acier inoxydable et une péninsule.
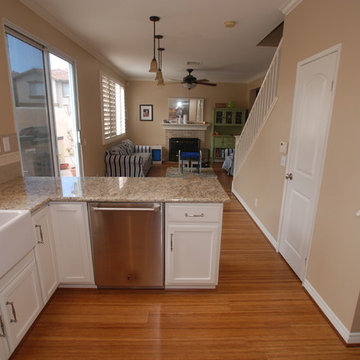
Lester O'Malley
Idée de décoration pour une petite cuisine ouverte tradition en U avec un évier de ferme, un placard avec porte à panneau encastré, des portes de placard blanches, un plan de travail en granite, une crédence beige, une crédence en carrelage métro, un électroménager en acier inoxydable, parquet en bambou et une péninsule.
Idée de décoration pour une petite cuisine ouverte tradition en U avec un évier de ferme, un placard avec porte à panneau encastré, des portes de placard blanches, un plan de travail en granite, une crédence beige, une crédence en carrelage métro, un électroménager en acier inoxydable, parquet en bambou et une péninsule.
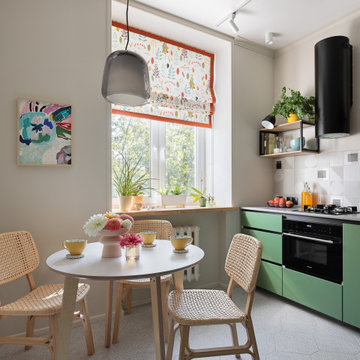
Кухня-столовая с зелеными фасадами и без верхних шкафов в зоне готовки, только отрытые полки, совмещена со столовой зоной.
Idées déco pour une petite cuisine scandinave.
Idées déco pour une petite cuisine scandinave.

Ces carreaux apportent une certaine touche de convivialité à la cuisine. Vous n'aurez plus du mal à aligner vos meubles.
Réalisation d'une petite cuisine ouverte encastrable nordique en L avec un évier encastré, un placard à porte affleurante, des portes de placard blanches, un plan de travail en bois, une crédence marron, une crédence en bois, carreaux de ciment au sol, aucun îlot, un sol multicolore et un plan de travail marron.
Réalisation d'une petite cuisine ouverte encastrable nordique en L avec un évier encastré, un placard à porte affleurante, des portes de placard blanches, un plan de travail en bois, une crédence marron, une crédence en bois, carreaux de ciment au sol, aucun îlot, un sol multicolore et un plan de travail marron.
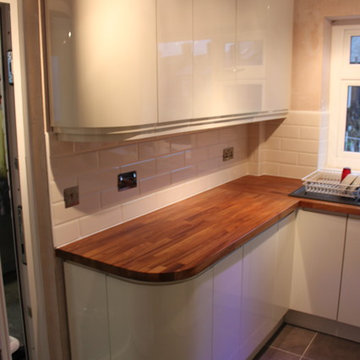
Contemporary kitchen with a cream gloss finish and solid wooden worktop and the latest oven and hob, which includes a dynamic corner unit. Please check out www.jjhjoinery.co.uk for more info.
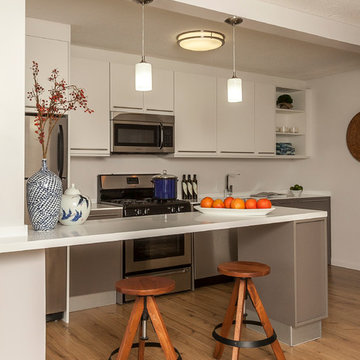
Exemple d'une petite cuisine ouverte linéaire moderne avec un évier intégré, un placard à porte plane, des portes de placard blanches, un plan de travail en surface solide, un électroménager en acier inoxydable, parquet clair et îlot.
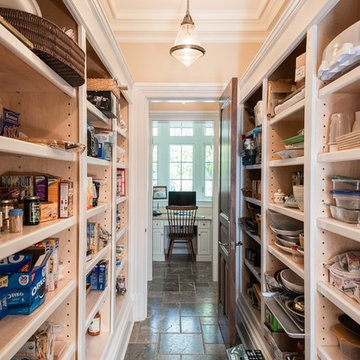
Photographer: Kevin Colquhoun
Exemple d'une grande arrière-cuisine chic en U avec un placard à porte plane, des portes de placard blanches et un sol en carrelage de porcelaine.
Exemple d'une grande arrière-cuisine chic en U avec un placard à porte plane, des portes de placard blanches et un sol en carrelage de porcelaine.
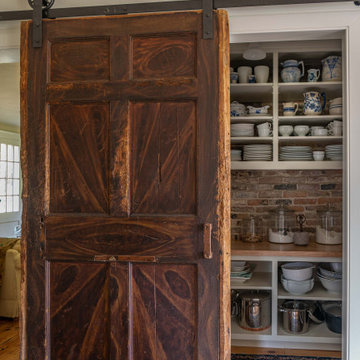
With expansive fields and beautiful farmland surrounding it, this historic farmhouse celebrates these views with floor-to-ceiling windows from the kitchen and sitting area. Originally constructed in the late 1700’s, the main house is connected to the barn by a new addition, housing a master bedroom suite and new two-car garage with carriage doors. We kept and restored all of the home’s existing historic single-pane windows, which complement its historic character. On the exterior, a combination of shingles and clapboard siding were continued from the barn and through the new addition.
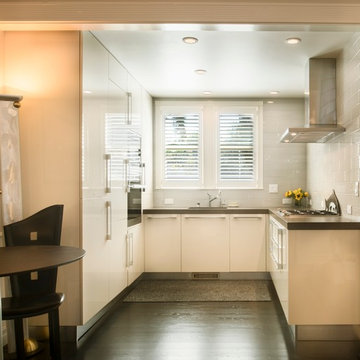
Cette photo montre une petite cuisine américaine moderne en U avec un évier encastré, un placard à porte plane, des portes de placard blanches, un plan de travail en bois, une crédence blanche, une crédence en carrelage métro, un électroménager en acier inoxydable, parquet foncé et aucun îlot.
Idées déco de cuisines marrons
5
