Idées déco de cuisines méditerranéennes avec un placard à porte affleurante
Trier par :
Budget
Trier par:Populaires du jour
161 - 180 sur 955 photos
1 sur 3
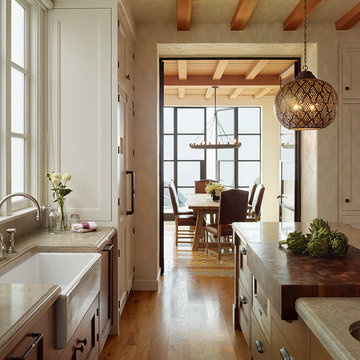
Completely new kitchen. Views through to Dining Room and Pacific Ocean.
Photo Credit: Matthew Millman
Idée de décoration pour une grande cuisine parallèle et encastrable méditerranéenne fermée avec un évier de ferme, un placard à porte affleurante, des portes de placard blanches, un plan de travail en calcaire, une crédence beige, une crédence en pierre calcaire, un sol en bois brun et îlot.
Idée de décoration pour une grande cuisine parallèle et encastrable méditerranéenne fermée avec un évier de ferme, un placard à porte affleurante, des portes de placard blanches, un plan de travail en calcaire, une crédence beige, une crédence en pierre calcaire, un sol en bois brun et îlot.
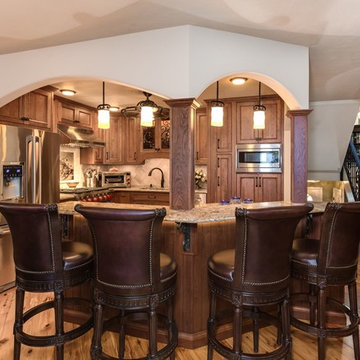
Anthony Chabot, eWaveMedia
Inspiration pour une petite cuisine ouverte méditerranéenne en L avec un évier encastré, un placard à porte affleurante, des portes de placard marrons, un plan de travail en quartz modifié, une crédence beige, une crédence en travertin, un électroménager en acier inoxydable, parquet clair, îlot et un sol jaune.
Inspiration pour une petite cuisine ouverte méditerranéenne en L avec un évier encastré, un placard à porte affleurante, des portes de placard marrons, un plan de travail en quartz modifié, une crédence beige, une crédence en travertin, un électroménager en acier inoxydable, parquet clair, îlot et un sol jaune.
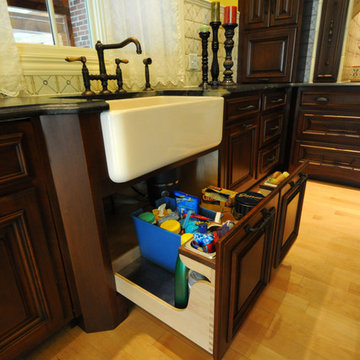
Designer: Jill Dybdahl, Photographer: Inda Reid Forgeng
Cette photo montre une cuisine américaine encastrable méditerranéenne en L et bois foncé avec un évier de ferme, un placard à porte affleurante, une crédence beige et une crédence en carrelage métro.
Cette photo montre une cuisine américaine encastrable méditerranéenne en L et bois foncé avec un évier de ferme, un placard à porte affleurante, une crédence beige et une crédence en carrelage métro.
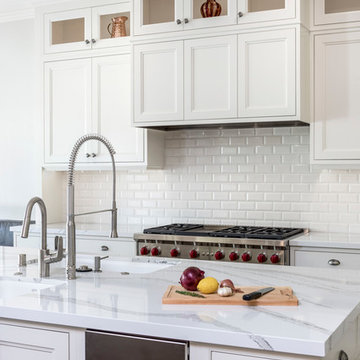
Adam Taylor Photos
Idée de décoration pour une grande cuisine américaine parallèle méditerranéenne avec un évier encastré, un placard à porte affleurante, des portes de placard blanches, un plan de travail en stratifié, une crédence blanche, une crédence en carrelage métro, un électroménager en acier inoxydable, un sol en carrelage de porcelaine, 2 îlots et un sol marron.
Idée de décoration pour une grande cuisine américaine parallèle méditerranéenne avec un évier encastré, un placard à porte affleurante, des portes de placard blanches, un plan de travail en stratifié, une crédence blanche, une crédence en carrelage métro, un électroménager en acier inoxydable, un sol en carrelage de porcelaine, 2 îlots et un sol marron.
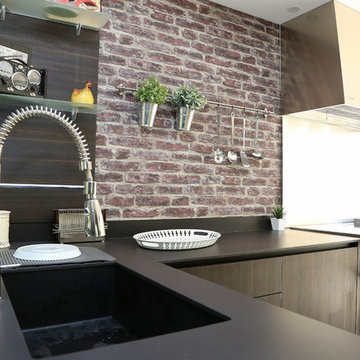
Fred Nowak
Aménagement d'une cuisine ouverte méditerranéenne en L et bois foncé avec un évier intégré, un placard à porte affleurante, un électroménager de couleur, un sol marron et un plan de travail marron.
Aménagement d'une cuisine ouverte méditerranéenne en L et bois foncé avec un évier intégré, un placard à porte affleurante, un électroménager de couleur, un sol marron et un plan de travail marron.
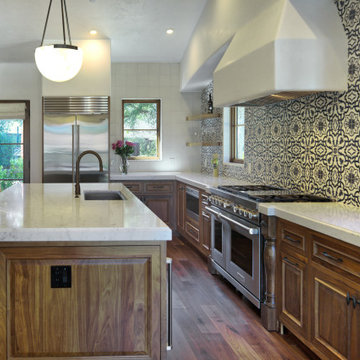
This generous kitchen was built for entertaining! As this ADU functions more like a pool house than a residence (and storage requirements are less important), the clients opted for open shelving and lots of windows in place of upper cabinetry. Stucco, wood and metal elements are features in Santa Barbara and Mediterranean styles.
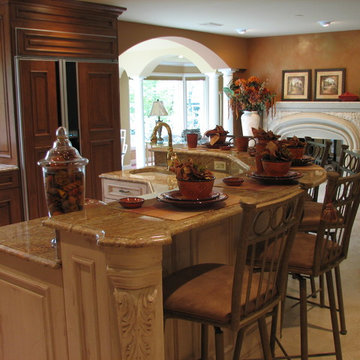
Cette photo montre une cuisine américaine encastrable méditerranéenne en L et bois brun avec un évier de ferme, un placard à porte affleurante, plan de travail en marbre, une crédence beige, une crédence en carrelage de pierre, un sol en calcaire et îlot.
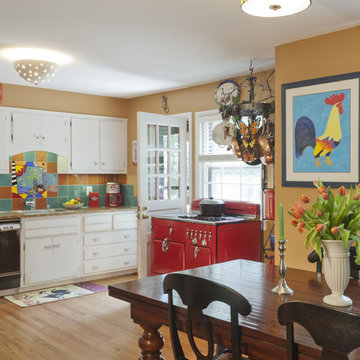
Photos: George Brown
Exemple d'une cuisine américaine méditerranéenne en L de taille moyenne avec un évier posé, un placard à porte affleurante, des portes de placard blanches, un plan de travail en granite, une crédence multicolore, une crédence en céramique, un électroménager en acier inoxydable, un sol en bois brun, aucun îlot et un sol marron.
Exemple d'une cuisine américaine méditerranéenne en L de taille moyenne avec un évier posé, un placard à porte affleurante, des portes de placard blanches, un plan de travail en granite, une crédence multicolore, une crédence en céramique, un électroménager en acier inoxydable, un sol en bois brun, aucun îlot et un sol marron.
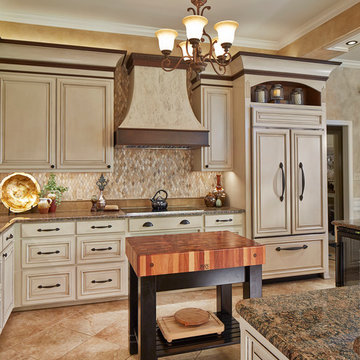
Euro Design Build is the premier design and home remodeling company servicing Dallas and the greater Dallas region. We specialize in kitchen remodeling, bathroom remodeling, interior remodeling, home additions, custom cabinetry, exterior remodeling, and many other services.
Ken Vaughan

A dream home in every aspect, we resurfaced the pool and patio and focused on the indoor/outdoor living that makes Palm Beach luxury homes so desirable. This gorgeous 6000-square-foot waterfront estate features innovative design and luxurious details that blend seamlessly alongside comfort, warmth, and a lot of whimsy.
Our clients wanted a home that catered to their gregarious lifestyle which inspired us to make some nontraditional choices.
Opening a wall allowed us to install an eye-catching 360-degree bar that serves as a focal point within the open concept, delivering on the clients' desire for a home designed for fun and relaxation.
The wine cellar in the entryway is as much a bold design statement as it is a high-end lifestyle feature. It now lives where an expected coat closet once resided! Next, we eliminated the dining room entirely, turning it into a pool room while still providing plenty of seating throughout the expansive first floor.
Our clients’ lively personality is shown in many of the details of this complete transformation, inside and out.
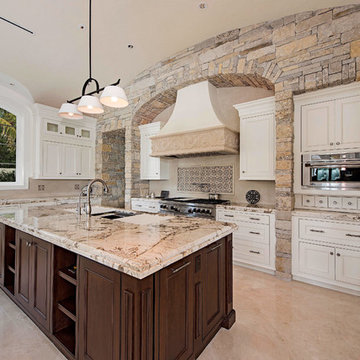
Aménagement d'une très grande cuisine ouverte méditerranéenne en U avec un placard à porte affleurante, un plan de travail en granite, un sol en travertin, un évier encastré, des portes de placard blanches, une crédence beige, un électroménager en acier inoxydable, îlot et un sol beige.
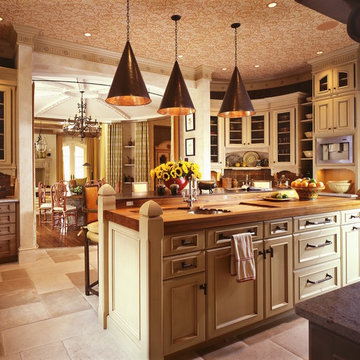
Réalisation d'une cuisine linéaire méditerranéenne fermée et de taille moyenne avec un évier encastré, un placard à porte affleurante, des portes de placard blanches, un plan de travail en bois, une crédence marron, une crédence en carreau de porcelaine, un électroménager en acier inoxydable, un sol en travertin, îlot et un sol beige.
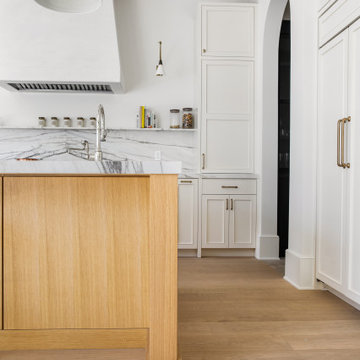
Idée de décoration pour une grande cuisine ouverte méditerranéenne en L avec un évier encastré, un placard à porte affleurante, des portes de placard blanches, plan de travail en marbre, une crédence blanche, une crédence en marbre, un électroménager en acier inoxydable, parquet clair, îlot, un sol beige, un plan de travail blanc et poutres apparentes.
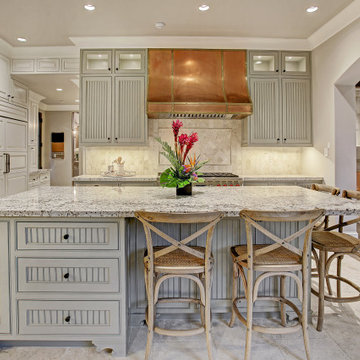
Exemple d'une grande cuisine encastrable méditerranéenne en L avec des portes de placard grises, une crédence beige, îlot, un sol gris, un plan de travail gris et un placard à porte affleurante.
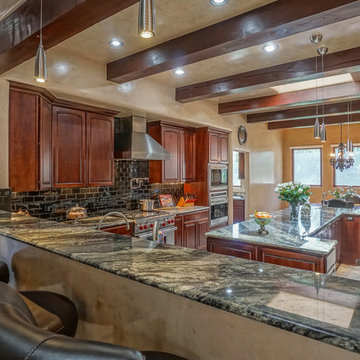
Aménagement d'une grande cuisine américaine méditerranéenne en U et bois foncé avec un placard à porte affleurante, un plan de travail en granite, une crédence noire, une crédence en céramique, un électroménager en acier inoxydable, îlot, un plan de travail multicolore, un évier 2 bacs, carreaux de ciment au sol et un sol gris.
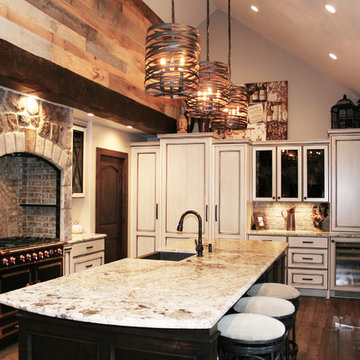
This beautifully designed kitchen is both functional and easily maintained. Granite countertops in Iced Brown Brushed deliver lasting beauty.
Custom Countertops - Canaan Stone Works
Cabinets by Parks Cabinets
Design by Ream ArchitectureJacques LeBlanc, AIA, NCARB Architect AIBC
REALM Architecture & Design
Photos by JenniG
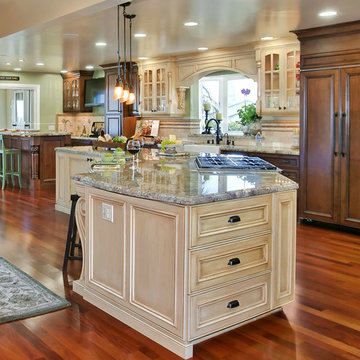
This large kitchen-great room remodel, was a huge change for this family of 5. By removing the structural wall between the living room and kitchen made a huge improvement upon this living space. We also eliminated the living room altogether and moved the dining room table in front of the newly raised fireplace. Added a mini-sports bar, walk-in pantry, exterior accessible laundry room, morning coffee station and tall tuscany stone fireplace, where a few of the many features that this space has to offer.
Interior Designer: Kelly Hendricks, CID
www.gourmetgalleys.net
Credits:
Architect: Taylor Jones Architects
Contractor: Lawson Construction
Cabinetry: Cabinetry Design
Photography: PreviewFirst.com
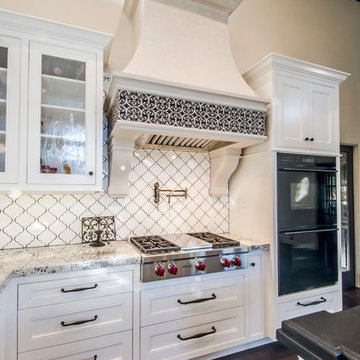
Photography by: Kelly Teich
Idées déco pour une très grande cuisine ouverte méditerranéenne en L avec des portes de placard blanches, un plan de travail en granite, une crédence blanche, une crédence en céramique, un électroménager noir, parquet foncé, îlot et un placard à porte affleurante.
Idées déco pour une très grande cuisine ouverte méditerranéenne en L avec des portes de placard blanches, un plan de travail en granite, une crédence blanche, une crédence en céramique, un électroménager noir, parquet foncé, îlot et un placard à porte affleurante.
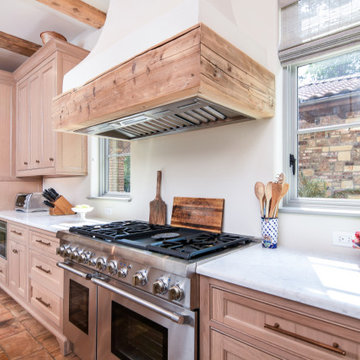
The kitchen showcases high-end integrated Thermador appliances, custom cabinetry, spacious butcher block island, and breakfast nook.
Cette image montre une cuisine ouverte linéaire et encastrable méditerranéenne en bois brun de taille moyenne avec un évier de ferme, un placard à porte affleurante, un plan de travail en bois, tomettes au sol, îlot, un sol multicolore et un plan de travail multicolore.
Cette image montre une cuisine ouverte linéaire et encastrable méditerranéenne en bois brun de taille moyenne avec un évier de ferme, un placard à porte affleurante, un plan de travail en bois, tomettes au sol, îlot, un sol multicolore et un plan de travail multicolore.
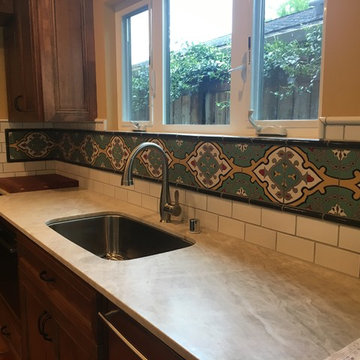
Adobe style kitchen backsplash tiled with white subway tile in a brick pattern, included with a framed mosaic of custom design tiles over sink and wrapped around backsplash.
Idées déco de cuisines méditerranéennes avec un placard à porte affleurante
9