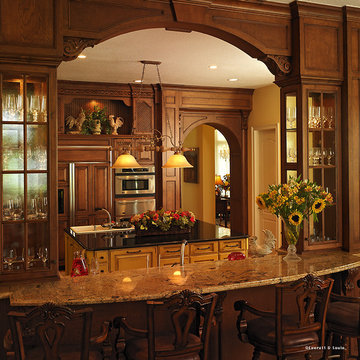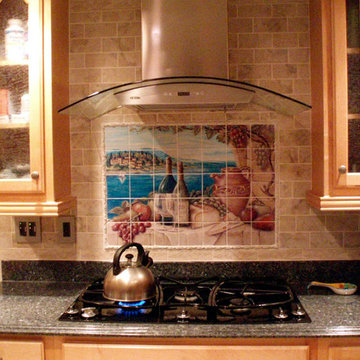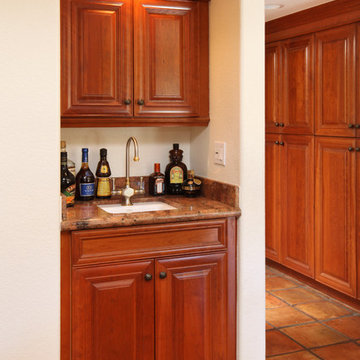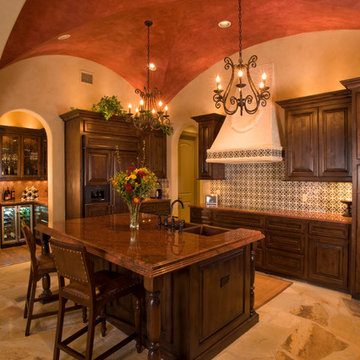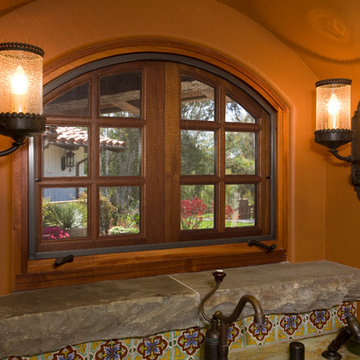Idées déco de cuisines méditerranéennes de couleur bois
Trier par :
Budget
Trier par:Populaires du jour
61 - 80 sur 1 255 photos
1 sur 3
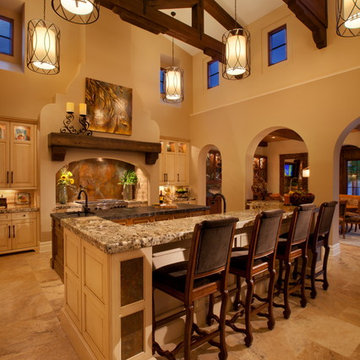
Kitchen with high ceilings and wood beam trusses.
Exemple d'une très grande cuisine méditerranéenne avec un évier encastré, un placard avec porte à panneau surélevé, des portes de placard beiges, un plan de travail en granite, un électroménager en acier inoxydable, un sol en travertin et 2 îlots.
Exemple d'une très grande cuisine méditerranéenne avec un évier encastré, un placard avec porte à panneau surélevé, des portes de placard beiges, un plan de travail en granite, un électroménager en acier inoxydable, un sol en travertin et 2 îlots.
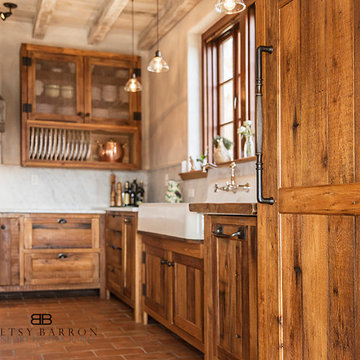
Betsy Barron Fine Art Photography
Cette image montre une cuisine encastrable méditerranéenne en bois brun avec un évier de ferme et tomettes au sol.
Cette image montre une cuisine encastrable méditerranéenne en bois brun avec un évier de ferme et tomettes au sol.
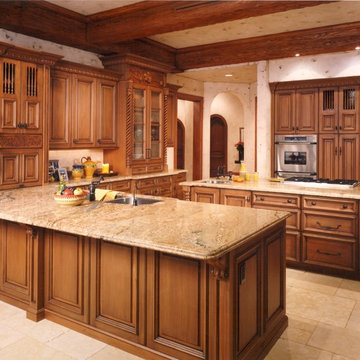
Cette photo montre une grande cuisine encastrable méditerranéenne en U et bois brun avec un placard avec porte à panneau surélevé, une crédence beige, un évier encastré, un plan de travail en granite, une crédence en dalle de pierre, un sol en travertin et îlot.
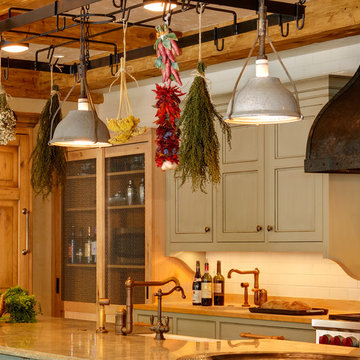
Reminiscent of a villa in south of France, this Old World yet still sophisticated home are what the client had dreamed of. The home was newly built to the client’s specifications. The wood tone kitchen cabinets are made of butternut wood, instantly warming the atmosphere. The perimeter and island cabinets are painted and captivating against the limestone counter tops. A custom steel hammered hood and Apex wood flooring (Downers Grove, IL) bring this room to an artful balance.
Project specs: Sub Zero integrated refrigerator and Wolf 36” range
Interior Design by Tony Stavish, A.W. Stavish Designs
Craig Dugan - Photographer
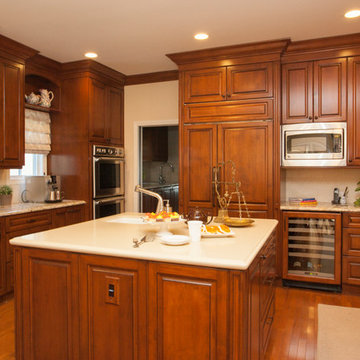
We were excited when the homeowners of this project approached us to help them with their whole house remodel as this is a historic preservation project. The historical society has approved this remodel. As part of that distinction we had to honor the original look of the home; keeping the façade updated but intact. For example the doors and windows are new but they were made as replicas to the originals. The homeowners were relocating from the Inland Empire to be closer to their daughter and grandchildren. One of their requests was additional living space. In order to achieve this we added a second story to the home while ensuring that it was in character with the original structure. The interior of the home is all new. It features all new plumbing, electrical and HVAC. Although the home is a Spanish Revival the homeowners style on the interior of the home is very traditional. The project features a home gym as it is important to the homeowners to stay healthy and fit. The kitchen / great room was designed so that the homewoners could spend time with their daughter and her children. The home features two master bedroom suites. One is upstairs and the other one is down stairs. The homeowners prefer to use the downstairs version as they are not forced to use the stairs. They have left the upstairs master suite as a guest suite.
Enjoy some of the before and after images of this project:
http://www.houzz.com/discussions/3549200/old-garage-office-turned-gym-in-los-angeles
http://www.houzz.com/discussions/3558821/la-face-lift-for-the-patio
http://www.houzz.com/discussions/3569717/la-kitchen-remodel
http://www.houzz.com/discussions/3579013/los-angeles-entry-hall
http://www.houzz.com/discussions/3592549/exterior-shots-of-a-whole-house-remodel-in-la
http://www.houzz.com/discussions/3607481/living-dining-rooms-become-a-library-and-formal-dining-room-in-la
http://www.houzz.com/discussions/3628842/bathroom-makeover-in-los-angeles-ca
http://www.houzz.com/discussions/3640770/sweet-dreams-la-bedroom-remodels
Exterior: Approved by the historical society as a Spanish Revival, the second story of this home was an addition. All of the windows and doors were replicated to match the original styling of the house. The roof is a combination of Gable and Hip and is made of red clay tile. The arched door and windows are typical of Spanish Revival. The home also features a Juliette Balcony and window.
Library / Living Room: The library offers Pocket Doors and custom bookcases.
Powder Room: This powder room has a black toilet and Herringbone travertine.
Kitchen: This kitchen was designed for someone who likes to cook! It features a Pot Filler, a peninsula and an island, a prep sink in the island, and cookbook storage on the end of the peninsula. The homeowners opted for a mix of stainless and paneled appliances. Although they have a formal dining room they wanted a casual breakfast area to enjoy informal meals with their grandchildren. The kitchen also utilizes a mix of recessed lighting and pendant lights. A wine refrigerator and outlets conveniently located on the island and around the backsplash are the modern updates that were important to the homeowners.
Master bath: The master bath enjoys both a soaking tub and a large shower with body sprayers and hand held. For privacy, the bidet was placed in a water closet next to the shower. There is plenty of counter space in this bathroom which even includes a makeup table.
Staircase: The staircase features a decorative niche
Upstairs master suite: The upstairs master suite features the Juliette balcony
Outside: Wanting to take advantage of southern California living the homeowners requested an outdoor kitchen complete with retractable awning. The fountain and lounging furniture keep it light.
Home gym: This gym comes completed with rubberized floor covering and dedicated bathroom. It also features its own HVAC system and wall mounted TV.
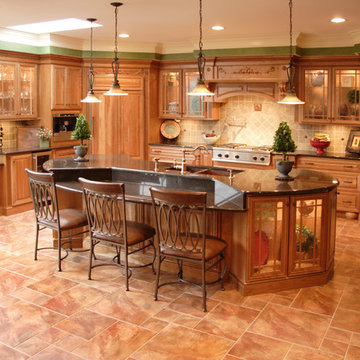
Specially designed for entertaining and family gatherings, this Tuscan inspired kitchen, features Natural Cherry Glazed Cabinets, Dark Brown Granite Countertops, Rust Color Glazed Porcelain Floor Tiles (in four sizes), and Neutral Porcelain Backsplash Tiles with Decorative Copper Inserts. Ornate design features including a customized Wood Hood with Corbel Details, Crown Moldings with Rope Inserts, Fluted Column Boxes, Furniture Valance Toe Kick Details, and Glass Mullion Display Cabinet Doors (that can be lit-up with interior lights), are beautifully appropriate finishings for a Kitchen of this stature.
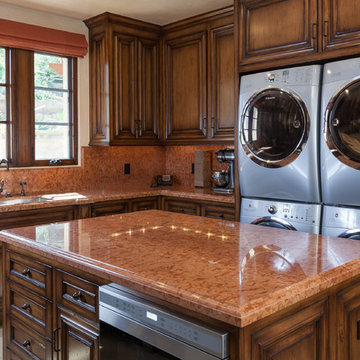
Cette image montre une cuisine méditerranéenne en L et bois foncé avec un évier encastré, un placard avec porte à panneau surélevé, un plan de travail orange et machine à laver.
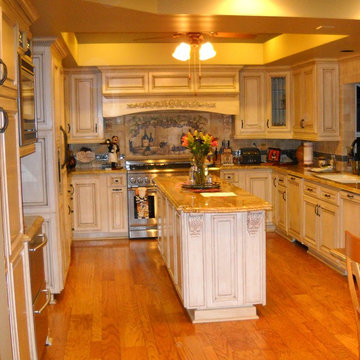
Réalisation d'une cuisine américaine méditerranéenne en U et bois vieilli de taille moyenne avec un évier 2 bacs, un placard avec porte à panneau encastré, un plan de travail en granite, une crédence beige, une crédence en céramique, un électroménager en acier inoxydable, un sol en bois brun et îlot.
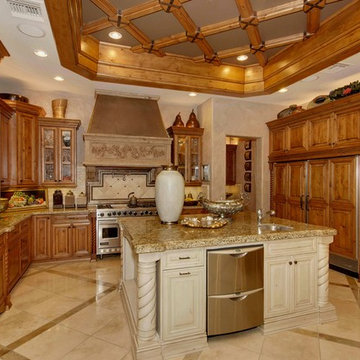
Réalisation d'une grande cuisine encastrable méditerranéenne en bois brun fermée avec un évier 2 bacs, un placard avec porte à panneau surélevé, un plan de travail en granite, une crédence beige, une crédence en carrelage de pierre et îlot.
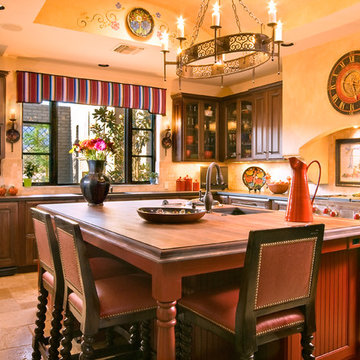
Tucson, AZ home built by Wachs Construction Co.,Inc.
Idée de décoration pour une cuisine méditerranéenne en bois foncé avec un évier encastré, un placard avec porte à panneau encastré, un plan de travail en bois et une crédence beige.
Idée de décoration pour une cuisine méditerranéenne en bois foncé avec un évier encastré, un placard avec porte à panneau encastré, un plan de travail en bois et une crédence beige.
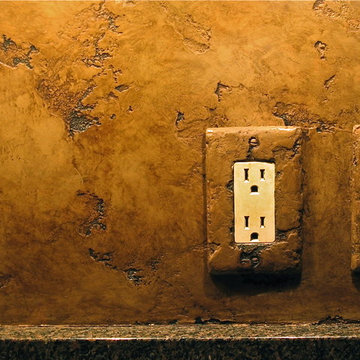
Bella Faux Finishes applied an Italian Finishes to a Kitchen Backsplash. Artisans Mark Nordgren, David Nordgren and Michael Nordgren
Réalisation d'une cuisine méditerranéenne.
Réalisation d'une cuisine méditerranéenne.

Italian farmhouse custom kitchen complete with hand carved wood details, flush marble island and quartz counter surfaces, faux finish cabinetry, clay ceiling and wall details, wolf, subzero and Miele appliances and custom light fixtures.
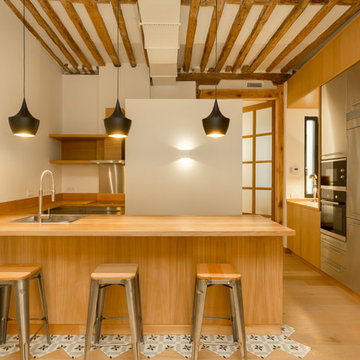
CABALLERO Fotografia
Idées déco pour une cuisine ouverte méditerranéenne en U et bois brun de taille moyenne avec un placard à porte plane, un plan de travail en bois, une crédence blanche, une péninsule, un évier posé, un électroménager en acier inoxydable, parquet clair et un sol beige.
Idées déco pour une cuisine ouverte méditerranéenne en U et bois brun de taille moyenne avec un placard à porte plane, un plan de travail en bois, une crédence blanche, une péninsule, un évier posé, un électroménager en acier inoxydable, parquet clair et un sol beige.
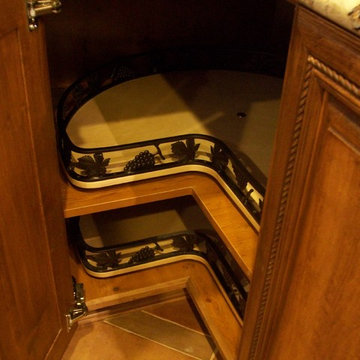
Wood lazy susan with grape leaf railings
Idée de décoration pour une cuisine méditerranéenne.
Idée de décoration pour une cuisine méditerranéenne.

Réalisation d'une cuisine américaine parallèle méditerranéenne en bois foncé de taille moyenne avec un évier encastré, un placard à porte shaker, un plan de travail en stéatite, un électroménager en acier inoxydable, un sol en carrelage de céramique, un sol marron, plan de travail noir et une crédence beige.
Idées déco de cuisines méditerranéennes de couleur bois
4
