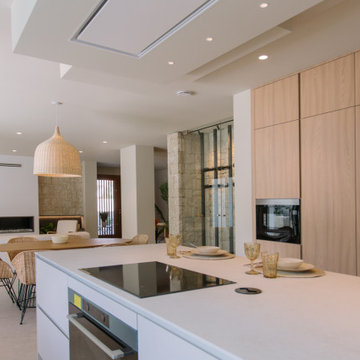Idées déco de cuisines méditerranéennes en bois clair
Trier par :
Budget
Trier par:Populaires du jour
81 - 100 sur 763 photos
1 sur 3
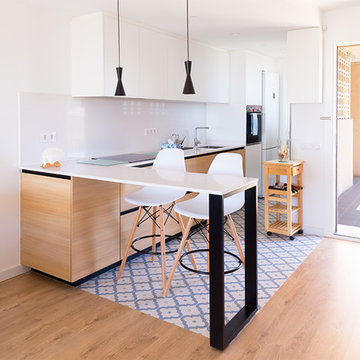
Fotografía: Valentín Hincû
Exemple d'une petite cuisine ouverte méditerranéenne en L et bois clair avec un placard à porte plane, un plan de travail en quartz modifié, une crédence blanche, îlot, un sol bleu et un plan de travail blanc.
Exemple d'une petite cuisine ouverte méditerranéenne en L et bois clair avec un placard à porte plane, un plan de travail en quartz modifié, une crédence blanche, îlot, un sol bleu et un plan de travail blanc.
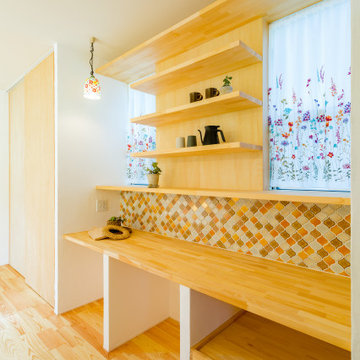
Inspiration pour une cuisine méditerranéenne en bois clair avec un placard sans porte et parquet clair.

We love this kitchen's marble countertops, backsplash, white kitchen cabinetry, and the custom range hoods & vents.
Aménagement d'une très grande cuisine ouverte méditerranéenne en U et bois clair avec un évier de ferme, un placard avec porte à panneau encastré, un plan de travail en quartz, une crédence multicolore, une crédence en carreau de porcelaine, un électroménager en acier inoxydable, un sol en marbre, 2 îlots, un sol multicolore, un plan de travail multicolore et un plafond décaissé.
Aménagement d'une très grande cuisine ouverte méditerranéenne en U et bois clair avec un évier de ferme, un placard avec porte à panneau encastré, un plan de travail en quartz, une crédence multicolore, une crédence en carreau de porcelaine, un électroménager en acier inoxydable, un sol en marbre, 2 îlots, un sol multicolore, un plan de travail multicolore et un plafond décaissé.

This one-acre property now features a trio of homes on three lots where previously there was only a single home on one lot. Surrounded by other single family homes in a neighborhood where vacant parcels are virtually unheard of, this project created the rare opportunity of constructing not one, but two new homes. The owners purchased the property as a retirement investment with the goal of relocating from the East Coast to live in one of the new homes and sell the other two.
The original home - designed by the distinguished architectural firm of Edwards & Plunkett in the 1930's - underwent a complete remodel both inside and out. While respecting the original architecture, this 2,089 sq. ft., two bedroom, two bath home features new interior and exterior finishes, reclaimed wood ceilings, custom light fixtures, stained glass windows, and a new three-car garage.
The two new homes on the lot reflect the style of the original home, only grander. Neighborhood design standards required Spanish Colonial details – classic red tile roofs and stucco exteriors. Both new three-bedroom homes with additional study were designed with aging in place in mind and equipped with elevator systems, fireplaces, balconies, and other custom amenities including open beam ceilings, hand-painted tiles, and dark hardwood floors.
Photographer: Santa Barbara Real Estate Photography
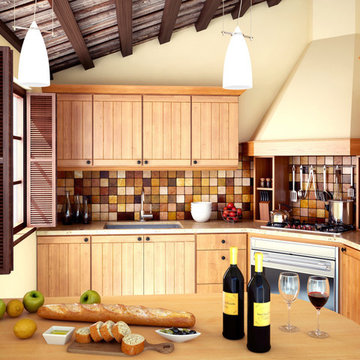
Idée de décoration pour une petite cuisine méditerranéenne en L et bois clair fermée avec un évier encastré, un placard à porte plane, un plan de travail en quartz modifié, une crédence multicolore, une crédence en carreau de porcelaine, un électroménager en acier inoxydable, îlot et un plan de travail beige.
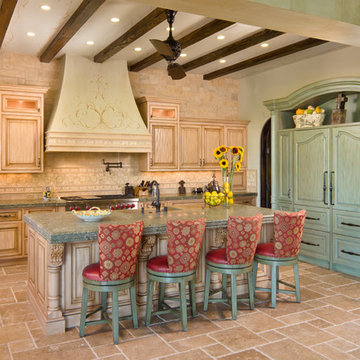
Exemple d'une cuisine encastrable méditerranéenne en bois clair avec un placard avec porte à panneau surélevé, un plan de travail en granite, une crédence beige et une crédence en carrelage de pierre.
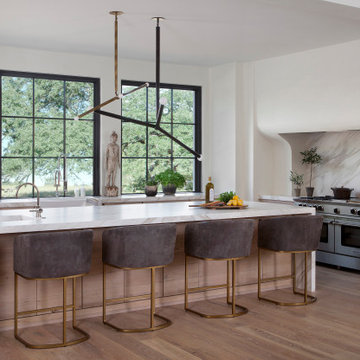
Réalisation d'une cuisine méditerranéenne en L et bois clair avec un placard à porte plane, une crédence blanche, une crédence en dalle de pierre, îlot, un plan de travail blanc, un électroménager en acier inoxydable, parquet clair et un sol beige.

This kitchen was designed for The House and Garden show house which was organised by the IDDA (now The British Institute of Interior Design). Tim Wood was invited to design the kitchen for the showhouse in the style of a Mediterranean villa. Tim Wood designed the kitchen area which ran seamlessly into the dining room, the open garden area next to it was designed by Kevin Mc Cloud.
This bespoke kitchen was made from maple with quilted maple inset panels. All the drawers were made of solid maple and dovetailed and the handles were specially designed in pewter. The work surfaces were made from white limestone and the sink from a solid limestone block. A large storage cupboard contains baskets for food and/or children's toys. The larder cupboard houses a limestone base for putting hot food on and flush maple double sockets for electrical appliances. This maple kitchen has a pale and stylish look with timeless appeal.
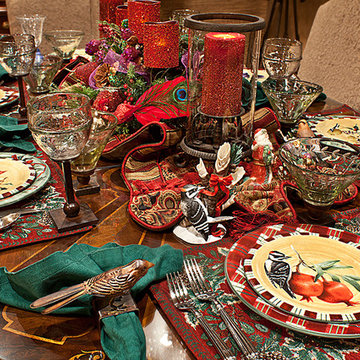
Christmas table setting with bird and fruit theme. Lenox Christmas china, iron stemmed glassware, iron bird napkin holder.
Exemple d'une cuisine américaine méditerranéenne en bois clair de taille moyenne avec un évier 2 bacs, un placard avec porte à panneau surélevé, un plan de travail en granite, une crédence beige, une crédence en carrelage de pierre, un électroménager en acier inoxydable, un sol en travertin et une péninsule.
Exemple d'une cuisine américaine méditerranéenne en bois clair de taille moyenne avec un évier 2 bacs, un placard avec porte à panneau surélevé, un plan de travail en granite, une crédence beige, une crédence en carrelage de pierre, un électroménager en acier inoxydable, un sol en travertin et une péninsule.
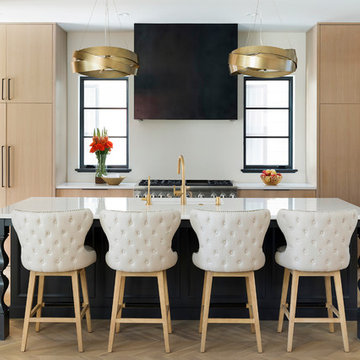
Inspiration pour une cuisine méditerranéenne en bois clair de taille moyenne avec un évier encastré, un plan de travail en granite, une crédence blanche, parquet clair, îlot, un plan de travail blanc, un placard à porte plane, un électroménager en acier inoxydable et un sol beige.
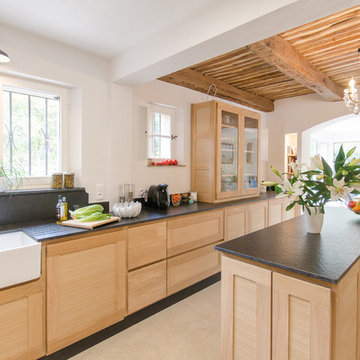
Cette image montre une grande cuisine américaine méditerranéenne en bois clair avec un évier de ferme, une crédence noire, un sol en carrelage de céramique, îlot, un sol beige et un placard à porte shaker.
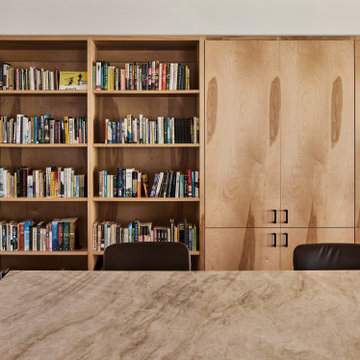
Tiled kitchen with birch cabinetry opens to outdoor dining beyond windows. Entry with stair to second floor and dining room.
Réalisation d'une cuisine ouverte méditerranéenne en U et bois clair de taille moyenne avec un évier encastré, un placard à porte plane, un plan de travail en quartz, une crédence beige, une crédence en céramique, un électroménager en acier inoxydable, sol en béton ciré, îlot, un sol gris et un plan de travail beige.
Réalisation d'une cuisine ouverte méditerranéenne en U et bois clair de taille moyenne avec un évier encastré, un placard à porte plane, un plan de travail en quartz, une crédence beige, une crédence en céramique, un électroménager en acier inoxydable, sol en béton ciré, îlot, un sol gris et un plan de travail beige.
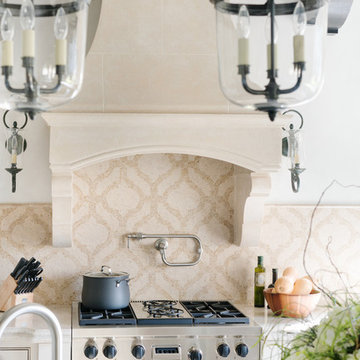
Gabriel Builders Showroom Kitchen with Subzero and Wolf appliances, island pendant lights, sconces by hood, and plaster walls. The kitchen is used for staff parties, wine and cheese community events, wedding events, and cooking demos

Tuscan Style kitchen designed around a grand red range.
Idées déco pour une très grande cuisine américaine méditerranéenne en L et bois clair avec un évier de ferme, un placard avec porte à panneau encastré, plan de travail en marbre, une crédence multicolore, une crédence en carreau de ciment, un électroménager de couleur, un sol en travertin, îlot, un sol beige, un plan de travail blanc et un plafond en bois.
Idées déco pour une très grande cuisine américaine méditerranéenne en L et bois clair avec un évier de ferme, un placard avec porte à panneau encastré, plan de travail en marbre, une crédence multicolore, une crédence en carreau de ciment, un électroménager de couleur, un sol en travertin, îlot, un sol beige, un plan de travail blanc et un plafond en bois.
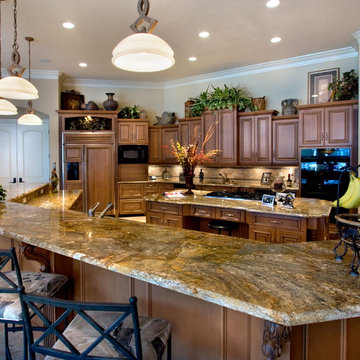
Idée de décoration pour une grande cuisine ouverte parallèle méditerranéenne en bois clair avec un évier posé, un placard à porte affleurante, un plan de travail en granite, une crédence beige, une crédence en céramique, un électroménager en acier inoxydable, un sol en carrelage de céramique et îlot.

Le charme du Sud à Paris.
Un projet de rénovation assez atypique...car il a été mené par des étudiants architectes ! Notre cliente, qui travaille dans la mode, avait beaucoup de goût et s’est fortement impliquée dans le projet. Un résultat chiadé au charme méditerranéen.
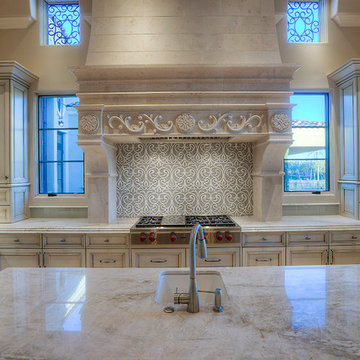
This kitchen includes a beautiful custom range with intricate backsplash detailing.
Réalisation d'une très grande cuisine ouverte méditerranéenne en U et bois clair avec un évier encastré, un placard avec porte à panneau encastré, un plan de travail en quartz, une crédence multicolore, une crédence en carreau de porcelaine, un électroménager en acier inoxydable, 2 îlots, un plan de travail beige, un sol en carrelage de porcelaine et un sol beige.
Réalisation d'une très grande cuisine ouverte méditerranéenne en U et bois clair avec un évier encastré, un placard avec porte à panneau encastré, un plan de travail en quartz, une crédence multicolore, une crédence en carreau de porcelaine, un électroménager en acier inoxydable, 2 îlots, un plan de travail beige, un sol en carrelage de porcelaine et un sol beige.
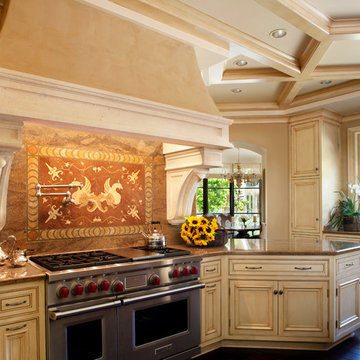
A large Tuscan style kitchen was given a fresh update. Newly painted walls in a gold beige along with a mosaic tiled backsplash. The high ceilings were given texture through the new ceiling molding.
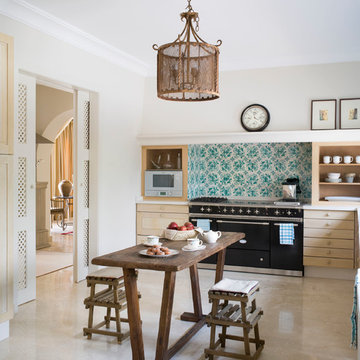
Fotografía: masfotogenica fotografia
Inspiration pour une cuisine américaine linéaire méditerranéenne en bois clair de taille moyenne avec une crédence multicolore, un électroménager noir, un placard à porte plane, un plan de travail en inox, une crédence en céramique, un sol en travertin et aucun îlot.
Inspiration pour une cuisine américaine linéaire méditerranéenne en bois clair de taille moyenne avec une crédence multicolore, un électroménager noir, un placard à porte plane, un plan de travail en inox, une crédence en céramique, un sol en travertin et aucun îlot.
Idées déco de cuisines méditerranéennes en bois clair
5
