Idées déco de cuisines méditerranéennes encastrables
Trier par :
Budget
Trier par:Populaires du jour
161 - 180 sur 1 866 photos
1 sur 3
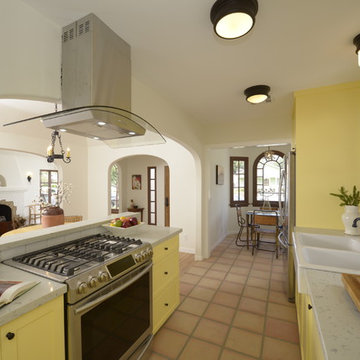
A traditional 1930 Spanish bungalow, re-imagined and respectfully updated by ArtCraft Homes to create a 3 bedroom, 2 bath home of over 1,300sf plus 400sf of bonus space in a finished detached 2-car garage. Authentic vintage tiles from Claycraft Potteries adorn the all-original Spanish-style fireplace. Remodel by Tim Braseth of ArtCraft Homes, Los Angeles. Photos by Larry Underhill.
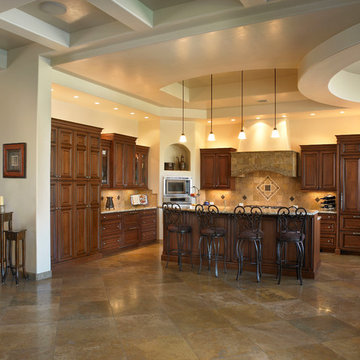
Idées déco pour une cuisine encastrable méditerranéenne en L et bois brun de taille moyenne avec un placard avec porte à panneau surélevé, une crédence marron, une crédence en carrelage de pierre, un sol en travertin, îlot et un sol marron.
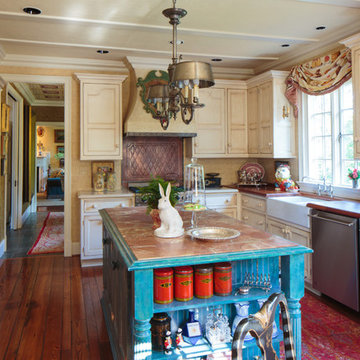
Ben Finch of Finch Photo
Exemple d'une cuisine encastrable méditerranéenne en U avec un évier de ferme, des portes de placard beiges, un plan de travail en bois et fenêtre au-dessus de l'évier.
Exemple d'une cuisine encastrable méditerranéenne en U avec un évier de ferme, des portes de placard beiges, un plan de travail en bois et fenêtre au-dessus de l'évier.
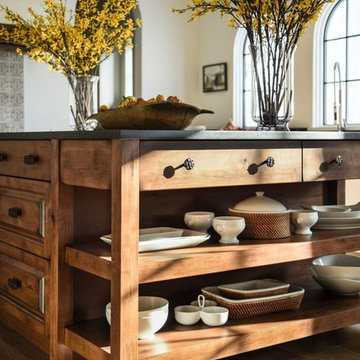
Idées déco pour une grande cuisine encastrable méditerranéenne en L fermée avec un évier encastré, un placard à porte shaker, des portes de placard blanches, un plan de travail en stéatite, une crédence multicolore, une crédence en céramique, parquet foncé, îlot, un sol marron et plan de travail noir.
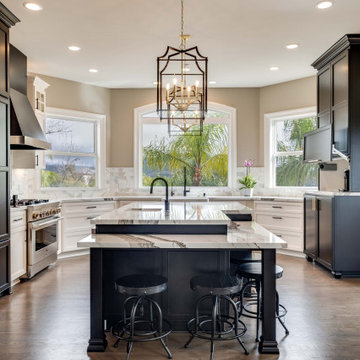
This beautiful kitchen remodel in Alpine strikes the perfect balance between dark and light. Mixing cabinetry colors is one of the biggest trends we see with kitchen remodeling and this is a perfect example of how impactful the result can be. Matte black custom cabinetry, custom appliance panel covers, and island cabinetry pair beautifully with the custom designed Vent-A-Hood hood and white perimeter cabinetry. This family loves to entertain, so a large kitchen island was essential to the flow of the space. The unique "step up" design allows both seating and food prep/display space and the dark veining of the countertop ties the dark cabinetry in perfectly. The large pendant lights work beautifully with the scale of the space. Matte black Kohler fixtures, Blanco sinks, and Jenn-Air refrigerator and range with custom paneling complete this distinctive look.

My clients wanted to bring in color but tie in some Spanish revival influences they had on the exterior. This home is that, a marriage of Spanish revival influences with a bit of whimsy and a lot of color.
They liked the footprint but needed storage, so we stacked the wall cabinets and adding a row of shallow cabinets behind the cooktop. A wet bar in the living room was removed and we used that space for a much-needed kitchen pantry. We also enlarged the window some to help balance the sink a bit more and bring in more natural light.
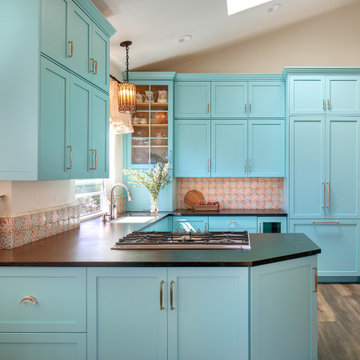
My clients wanted to bring in color but tie in some Spanish revival influences they had on the exterior. This home is that, a marriage of Spanish revival influences with a bit of whimsy and a lot of color.
They liked the footprint but needed storage, so we stacked the wall cabinets and adding a row of shallow cabinets behind the cooktop. A wet bar in the living room was removed and we used that space for a much-needed kitchen pantry. We also enlarged the window some to help balance the sink a bit more and bring in more natural light.
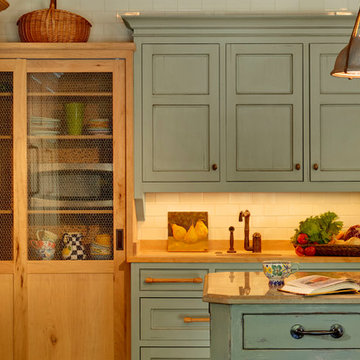
The kitchen cabinets are made of butternut wood (in the walnut family) with limestone counter tops, and a custom iron hammered hood. Bypass doors with chicken wire/glass insert combo. Trim paint color: Benjamin Moore, HC-164 Puritan Gray.
Interior Design by Tony Stavish, A.W. Stavish Designs
Craig Dugan - Photographer
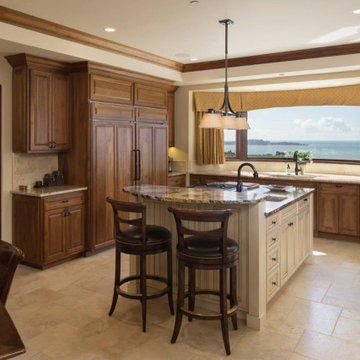
Kitchen Cabinets and Crown with stained finish.
Island finished with Gel stain over distressed color.
Exemple d'une grande cuisine américaine encastrable méditerranéenne en U et bois brun avec un placard avec porte à panneau surélevé, un plan de travail en granite, une crédence beige, une crédence en pierre calcaire, îlot, un plan de travail multicolore, un évier encastré et un sol beige.
Exemple d'une grande cuisine américaine encastrable méditerranéenne en U et bois brun avec un placard avec porte à panneau surélevé, un plan de travail en granite, une crédence beige, une crédence en pierre calcaire, îlot, un plan de travail multicolore, un évier encastré et un sol beige.
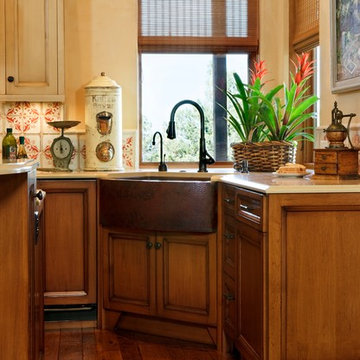
Inspiration pour une grande cuisine américaine encastrable méditerranéenne en U et bois foncé avec un évier de ferme, un placard avec porte à panneau encastré, un plan de travail en quartz modifié, une crédence multicolore, une crédence en céramique, parquet foncé, îlot, un sol marron et un plan de travail beige.
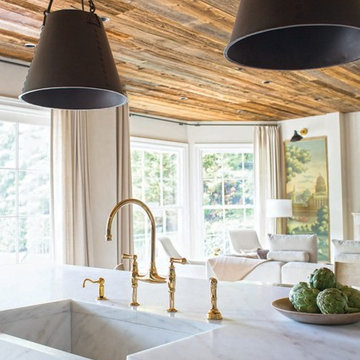
Idées déco pour une cuisine américaine parallèle et encastrable méditerranéenne de taille moyenne avec îlot, un placard à porte affleurante, des portes de placard blanches, plan de travail en marbre, une crédence multicolore, une crédence en céramique, un évier de ferme et un sol en travertin.
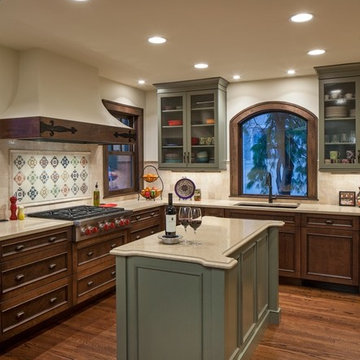
Complete Kitchen Remodel. We mixed a beautiful sage cabinet with a dark cherry cabinet. Custom Plaster hood. Mexican Tile accents.
Tom Kessler
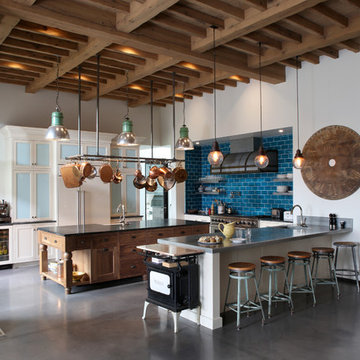
Exemple d'une cuisine encastrable méditerranéenne en U avec un placard à porte vitrée, une crédence bleue, une crédence en carrelage métro, sol en béton ciré, des portes de placard blanches et 2 îlots.
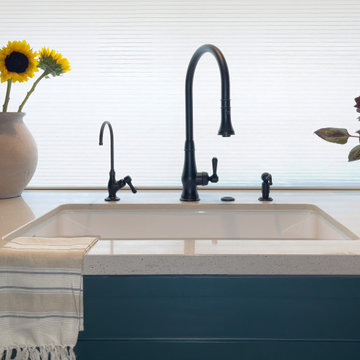
Spanish Revival Kitchen Renovation
Réalisation d'une grande cuisine encastrable méditerranéenne en U fermée avec un évier encastré, un placard à porte shaker, des portes de placards vertess, un plan de travail en quartz modifié, une crédence beige, une crédence en céramique, un sol en bois brun, îlot, un sol marron et un plan de travail beige.
Réalisation d'une grande cuisine encastrable méditerranéenne en U fermée avec un évier encastré, un placard à porte shaker, des portes de placards vertess, un plan de travail en quartz modifié, une crédence beige, une crédence en céramique, un sol en bois brun, îlot, un sol marron et un plan de travail beige.
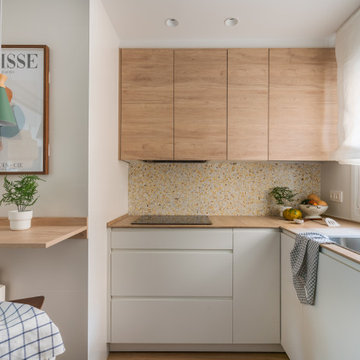
Cette image montre une petite cuisine encastrable méditerranéenne en U fermée avec un évier de ferme, un placard à porte plane, des portes de placard blanches, un plan de travail en bois, une crédence multicolore, une crédence en terre cuite, un sol en carrelage de céramique, aucun îlot, un sol marron et un plan de travail marron.
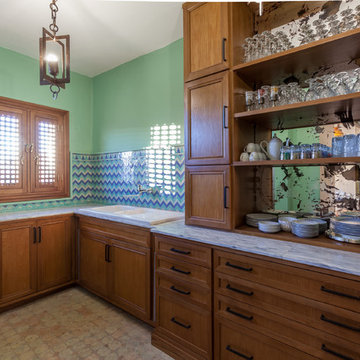
Cette image montre une cuisine américaine encastrable méditerranéenne en L et bois foncé avec un évier posé, un placard à porte shaker, une crédence bleue, une crédence en carreau de porcelaine, tomettes au sol, une péninsule et un plan de travail gris.
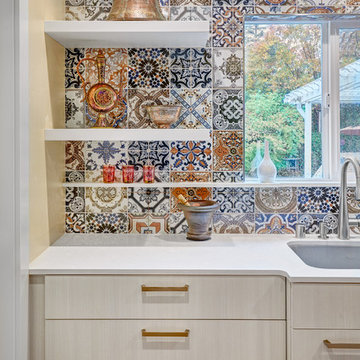
This petite kitchen was previously closed off from the dining and living room. The compact size of the kitchen made it difficult for the client to host their large family gatherings. With the new design, the spaces were joined by removing the wall between the kitchen and dining room. The space of the kitchen was optimized by recessing items into adjacent walls. The refrigerator was recessed into the wall of the adjacent garage. The ovens, pantry, and appliance garage were recessed into the wall, borrowing a few square feet from the bedroom closet and living room. The finishes throughout the kitchen celebrate the clients love of travel and collection of keepsakes from around the world. The mosaic printed tiles on the backsplash and refrigerator wrap bring an eclectic mix of encaustic tile designs from around the world.
Contractor: Bradley Builders
Photo Credit: Fred Donham of PhotographerLink
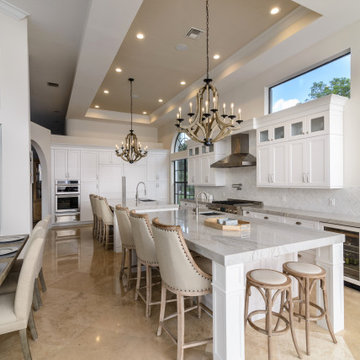
Cette photo montre une très grande cuisine américaine encastrable méditerranéenne en L avec un évier encastré, un placard à porte shaker, des portes de placard blanches, une crédence blanche, 2 îlots, un sol beige et un plan de travail gris.
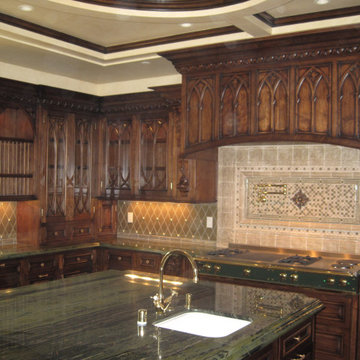
Réalisation d'une cuisine américaine encastrable méditerranéenne en L et bois foncé de taille moyenne avec un évier de ferme, un placard à porte affleurante, un plan de travail en onyx, une crédence multicolore, une crédence en carrelage de pierre, îlot et un plan de travail vert.
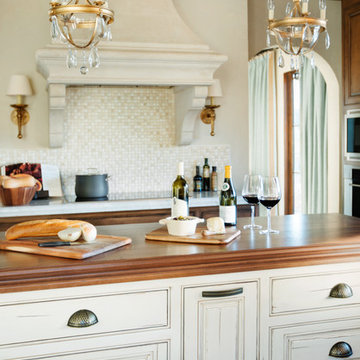
Kitchen with distressed and stained cabinets, limestone hood over induction cooktop, island with wood top, plaster walls, 8 inch wood floors, reclaimed wood and plaster ceiling, subzero and wolf appliances, single bowl farm sink, Loewen windows, and pantry cabinet with coffee station.
Idées déco de cuisines méditerranéennes encastrables
9