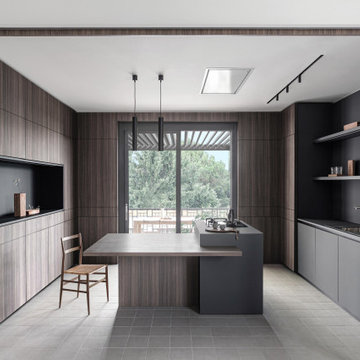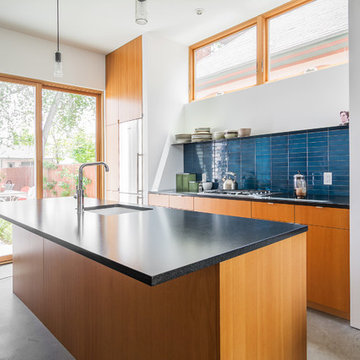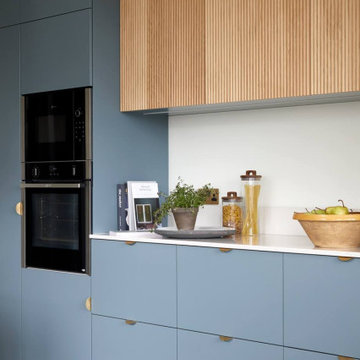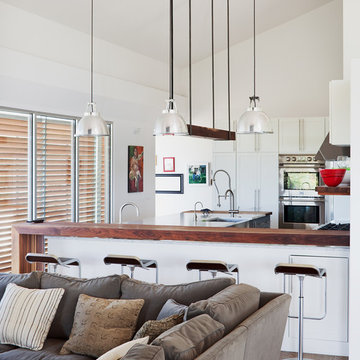Idées déco de cuisines modernes avec différentes finitions de placard
Trier par :
Budget
Trier par:Populaires du jour
21 - 40 sur 154 335 photos
1 sur 3

Cette image montre une grande cuisine ouverte encastrable minimaliste en L avec un évier de ferme, un placard à porte shaker, des portes de placard bleues, un plan de travail en quartz, une crédence blanche, fenêtre, un sol en carrelage de céramique, îlot, un sol marron et un plan de travail blanc.

Aménagement d'une cuisine bicolore moderne en U et bois foncé avec un évier posé, un placard à porte plane, îlot, un sol gris et un plan de travail gris.

Wellborn Premier Prairie Maple Shaker Doors, Bleu Color, Amerock Satin Brass Bar Pulls, Delta Satin Brass Touch Faucet, Kraus Deep Undermount Sik, Gray Quartz Countertops, GE Profile Slate Gray Matte Finish Appliances, Brushed Gold Light Fixtures, Floor & Decor Printed Porcelain Tiles w/ Vintage Details, Floating Stained Shelves for Coffee Bar, Neptune Synergy Mixed Width Water Proof San Marcos Color Vinyl Snap Down Plank Flooring, Brushed Nickel Outlet Covers, Zline Drop in 30" Cooktop, Rev-a-Shelf Lazy Susan, Double Super Trash Pullout, & Spice Rack, this little Galley has it ALL!

Pantry in modern french country home renovation.
Aménagement d'une grande arrière-cuisine moderne avec un évier de ferme, un placard à porte affleurante, des portes de placard blanches, un plan de travail en quartz, une crédence blanche, un électroménager en acier inoxydable, parquet foncé, îlot, un sol marron et un plan de travail blanc.
Aménagement d'une grande arrière-cuisine moderne avec un évier de ferme, un placard à porte affleurante, des portes de placard blanches, un plan de travail en quartz, une crédence blanche, un électroménager en acier inoxydable, parquet foncé, îlot, un sol marron et un plan de travail blanc.

Less is More modern interior approach includes simple hardwood floor,single wall solid black laminate kitchen cabinetry and kitchen island, clean straight open space layout. A lack of clutter and bold accent color palettes tie into the minimalist approach to modern design.

Cette image montre une cuisine ouverte minimaliste en L et bois brun de taille moyenne avec un placard à porte plane, une crédence grise, une crédence en céramique, un électroménager en acier inoxydable, parquet clair, îlot, un sol beige et un plan de travail gris.

This whole house remodel integrated the kitchen with the dining room, entertainment center, living room and a walk in pantry. We remodeled a guest bathroom, and added a drop zone in the front hallway dining.

Builder: John Kraemer & Sons, Inc. - Architect: Charlie & Co. Design, Ltd. - Interior Design: Martha O’Hara Interiors - Photo: Spacecrafting Photography

Photo: Lucy Call © 2014 Houzz
Aménagement d'une cuisine parallèle moderne en bois brun avec un évier encastré, un placard à porte plane, un électroménager en acier inoxydable, sol en béton ciré, une crédence bleue et îlot.
Aménagement d'une cuisine parallèle moderne en bois brun avec un évier encastré, un placard à porte plane, un électroménager en acier inoxydable, sol en béton ciré, une crédence bleue et îlot.

Full view of kitchen. Photography by Open Homes photography
Inspiration pour une cuisine ouverte linéaire minimaliste en bois brun de taille moyenne avec un placard à porte plane, une crédence blanche, un électroménager en acier inoxydable, un évier 1 bac, parquet clair et îlot.
Inspiration pour une cuisine ouverte linéaire minimaliste en bois brun de taille moyenne avec un placard à porte plane, une crédence blanche, un électroménager en acier inoxydable, un évier 1 bac, parquet clair et îlot.

Cette image montre une cuisine encastrable minimaliste en L et bois foncé avec un évier de ferme, un placard à porte shaker, une crédence blanche, une crédence en dalle de pierre, sol en béton ciré, îlot, un sol gris et un plan de travail blanc.

A bespoke kitchen with clean and contemporary slab fronted cabinetry in a denim blue, paired with fluted oak cabinets above.
Cette photo montre une cuisine américaine moderne en U et bois clair de taille moyenne avec un plan de travail en surface solide, une crédence beige, un électroménager en acier inoxydable, un sol beige et un plan de travail blanc.
Cette photo montre une cuisine américaine moderne en U et bois clair de taille moyenne avec un plan de travail en surface solide, une crédence beige, un électroménager en acier inoxydable, un sol beige et un plan de travail blanc.

Renovation and reconfiguration of a 4500 sf loft in Tribeca. The main goal of the project was to better adapt the apartment to the needs of a growing family, including adding a bedroom to the children's wing and reconfiguring the kitchen to function as the center of family life. One of the main challenges was to keep the project on a very tight budget without compromising the high-end quality of the apartment.
Project team: Richard Goodstein, Emil Harasim, Angie Hunsaker, Michael Hanson
Contractor: Moulin & Associates, New York
Photos: Tom Sibley

The Porch House located just west of Springfield, Missouri, presented Hufft Projects with a unique challenge. The clients desired a residence that referenced the traditional forms of farmhouses but also spoke to something distinctly modern. A hybrid building emerged and the Porch House greets visitors with its namesake – a large east and south facing ten foot cantilevering canopy that provides dramatic cover.
The residence also commands a view of the expansive river valley to the south. L-shaped in plan, the house’s master suite is located in the western leg and is isolated away from other functions allowing privacy. The living room, dining room, and kitchen anchor the southern, more traditional wing of the house with its spacious vaulted ceilings. A chimney punctuates this area and features a granite clad fireplace on the interior and an exterior fireplace expressing split face concrete block. Photo Credit: Mike Sinclair

Idée de décoration pour une cuisine américaine minimaliste en bois brun avec un évier encastré, un plan de travail en quartz modifié, une crédence blanche, une crédence en quartz modifié, un sol en carrelage de porcelaine, îlot, un sol gris, un plan de travail blanc, un plafond voûté et un placard à porte plane.

Cette photo montre une cuisine américaine moderne de taille moyenne avec un évier encastré, un placard à porte plane, des portes de placards vertess, une crédence en céramique, un électroménager en acier inoxydable, un sol en carrelage de porcelaine, un sol gris, un plan de travail gris et un plafond voûté.

Idées déco pour une cuisine moderne en L et bois foncé avec un évier encastré, un placard à porte plane, une crédence grise, sol en béton ciré, îlot, un sol gris et un plan de travail gris.

Granite countertops, wood floor, flat front cabinets (SW Iron Ore), marble and brass hexagonal tile backsplash. Galley butler's pantry includes a wet bar.

Matte black DOCA kitchen cabinets with black Dekton counters and backsplash.
Exemple d'une grande cuisine ouverte parallèle moderne avec un évier encastré, un placard à porte plane, des portes de placard noires, une crédence noire, un électroménager noir, parquet clair, îlot et plan de travail noir.
Exemple d'une grande cuisine ouverte parallèle moderne avec un évier encastré, un placard à porte plane, des portes de placard noires, une crédence noire, un électroménager noir, parquet clair, îlot et plan de travail noir.

Aménagement d'une petite cuisine américaine parallèle moderne avec un évier de ferme, un placard à porte shaker, des portes de placard bleues, plan de travail en marbre, une crédence blanche, une crédence en céramique, un électroménager en acier inoxydable, parquet foncé, îlot, un sol marron et un plan de travail blanc.
Idées déco de cuisines modernes avec différentes finitions de placard
2