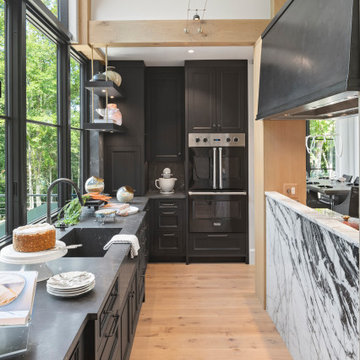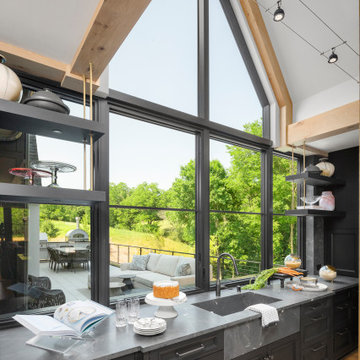Idées déco de cuisines modernes avec différents designs de plafond
Trier par :
Budget
Trier par:Populaires du jour
1 - 20 sur 9 129 photos
1 sur 3

Modern Luxury Black, White, and Wood Kitchen By Darash design in Hartford Road - Austin, Texas home renovation project - featuring Dark and, Warm hues coming from the beautiful wood in this kitchen find balance with sleek no-handle flat panel matte Black kitchen cabinets, White Marble countertop for contrast. Glossy and Highly Reflective glass cabinets perfect storage to display your pretty dish collection in the kitchen. With stainless steel kitchen panel wall stacked oven and a stainless steel 6-burner stovetop. This open concept kitchen design Black, White and Wood color scheme flows from the kitchen island with wooden bar stools to all through out the living room lit up by the perfectly placed windows and sliding doors overlooking the nature in the perimeter of this Modern house, and the center of the great room --the dining area where the beautiful modern contemporary chandelier is placed in a lovely manner.

Exemple d'une cuisine linéaire moderne de taille moyenne avec un placard à porte plane, des portes de placard grises, une crédence miroir, un électroménager en acier inoxydable, îlot, un sol blanc, un plan de travail blanc et plafond verrière.

Cette photo montre une cuisine américaine moderne en bois brun avec un évier encastré, un placard à porte plane, un plan de travail en quartz modifié, une crédence blanche, une crédence en quartz modifié, un sol en carrelage de porcelaine, îlot, un sol gris, un plan de travail blanc et un plafond voûté.

Modern kitchen featuring white oak flooring, full marble waterfall island, custom inset cabinetry, La Cornue cooking range, plaster walls and ceiling with rounded corners on wall and trim, rounded plaster range vent hood, handmade Moroccan zellige tile backsplash, Farrow & Ball paint, and custom light fixtures from Urban Electric Company.

Idées déco pour une grande cuisine ouverte moderne en U avec un évier de ferme, un placard à porte plane, des portes de placard marrons, un plan de travail en quartz, une crédence beige, une crédence en dalle de pierre, un électroménager en acier inoxydable, parquet clair, îlot, un sol marron, un plan de travail beige et poutres apparentes.

Cuisine équipée
four, évier, réfrigérateur
Salle à manger
Table 4 personnes
Rangements
plan de travail en pierre
Fenêtre
lampe suspendue
baie vitrée
Accès terrasse

Réalisation d'une grande cuisine ouverte minimaliste en L et bois clair avec un évier posé, un placard à porte plane, un plan de travail en quartz modifié, une crédence blanche, une crédence en feuille de verre, un électroménager en acier inoxydable, un sol en carrelage de céramique, îlot, un sol gris, un plan de travail blanc et un plafond en lambris de bois.

A modern kitchen remodel that incorporates that craftsmanship of the home. By flattening out the breakfast bar it opened up and brought the the two spaces together.

This Australian-inspired new construction was a successful collaboration between homeowner, architect, designer and builder. The home features a Henrybuilt kitchen, butler's pantry, private home office, guest suite, master suite, entry foyer with concealed entrances to the powder bathroom and coat closet, hidden play loft, and full front and back landscaping with swimming pool and pool house/ADU.

Photo credit: Kevin Scott.
Custom windows, doors, and hardware designed and furnished by Thermally Broken Steel USA.
Other sources:
Custom cooking suite by Morrone.
Cooking range by Molteni.
Sink fittings by Dornbracht.
Western Hemlock walls and ceiling, Oak floors by reSAWN TIMBER Co.

Passionate about minimalism, the owners of this modern residence did not want any hardware on the kitchen cabinetry. Caesarstone countertops and backsplash meld perfectly with glossy white cabinets.
Project Details // Straight Edge
Phoenix, Arizona
Architecture: Drewett Works
Builder: Sonora West Development
Interior design: Laura Kehoe
Landscape architecture: Sonoran Landesign
Photographer: Laura Moss
Cabinets: Goodall Custom Cabinetry & Millwork
https://www.drewettworks.com/straight-edge/

raumhohe Einbauküche
Foto: Reuter Schoger
Réalisation d'une grande cuisine ouverte linéaire, encastrable et grise et blanche minimaliste avec un évier 2 bacs, un placard à porte plane, des portes de placard bleues, un plan de travail en bois, une crédence bleue, un sol en terrazzo, îlot, un sol gris, un plan de travail marron et un plafond à caissons.
Réalisation d'une grande cuisine ouverte linéaire, encastrable et grise et blanche minimaliste avec un évier 2 bacs, un placard à porte plane, des portes de placard bleues, un plan de travail en bois, une crédence bleue, un sol en terrazzo, îlot, un sol gris, un plan de travail marron et un plafond à caissons.

Galley kitchen open to living and dining rooms with gray, flat panel custom cabinets, white walls, beige stone floors, and custom wood ceiling.
Exemple d'une grande cuisine ouverte parallèle moderne avec un évier encastré, un placard à porte plane, des portes de placard grises, une crédence grise, un sol en calcaire, îlot, un sol beige et un plafond en bois.
Exemple d'une grande cuisine ouverte parallèle moderne avec un évier encastré, un placard à porte plane, des portes de placard grises, une crédence grise, un sol en calcaire, îlot, un sol beige et un plafond en bois.

Aménagement d'une très grande cuisine ouverte parallèle et grise et blanche moderne avec un évier encastré, un placard à porte plane, des portes de placard blanches, un électroménager noir, îlot, un sol beige, un plan de travail gris, un plafond voûté, un plan de travail en granite, une crédence grise, une crédence en granite et un sol en vinyl.

Modern European kitchen
Idées déco pour une cuisine moderne avec des portes de placard noires, un plan de travail en quartz, un électroménager en acier inoxydable, parquet clair, 2 îlots et poutres apparentes.
Idées déco pour une cuisine moderne avec des portes de placard noires, un plan de travail en quartz, un électroménager en acier inoxydable, parquet clair, 2 îlots et poutres apparentes.

Modern European kitchen
Réalisation d'une cuisine minimaliste avec des portes de placard noires, un plan de travail en quartz, un électroménager en acier inoxydable, parquet clair, 2 îlots et poutres apparentes.
Réalisation d'une cuisine minimaliste avec des portes de placard noires, un plan de travail en quartz, un électroménager en acier inoxydable, parquet clair, 2 îlots et poutres apparentes.

Idées déco pour une cuisine américaine moderne en L de taille moyenne avec un évier encastré, un placard à porte plane, des portes de placard grises, une crédence blanche, un électroménager en acier inoxydable, îlot, un sol gris, un plan de travail blanc et un plafond à caissons.

Design-build Mid-Century Modern Kitchen Remodel in Lake Forest Orange County
Idée de décoration pour une arrière-cuisine minimaliste en L de taille moyenne avec un évier 1 bac, un placard à porte shaker, des portes de placard marrons, un plan de travail en stratifié, une crédence noire, une crédence en céramique, un électroménager en acier inoxydable, un sol en carrelage de céramique, îlot, un sol multicolore, un plan de travail blanc et un plafond voûté.
Idée de décoration pour une arrière-cuisine minimaliste en L de taille moyenne avec un évier 1 bac, un placard à porte shaker, des portes de placard marrons, un plan de travail en stratifié, une crédence noire, une crédence en céramique, un électroménager en acier inoxydable, un sol en carrelage de céramique, îlot, un sol multicolore, un plan de travail blanc et un plafond voûté.

Maximize your kitchen storage and efficiency with this small-kitchen design and space-saving design hacks.
Open shelves are extremely functional and make it so much easier to access dishes and glasses.

This home has lots of storage including the wood units that flank the entrance to this walk in pantry!
Cette image montre une cuisine ouverte minimaliste en U et bois foncé de taille moyenne avec un évier encastré, un placard à porte plane, plan de travail en marbre, une crédence grise, une crédence en marbre, un électroménager en acier inoxydable, un sol en bois brun, îlot, un sol marron, un plan de travail gris et un plafond voûté.
Cette image montre une cuisine ouverte minimaliste en U et bois foncé de taille moyenne avec un évier encastré, un placard à porte plane, plan de travail en marbre, une crédence grise, une crédence en marbre, un électroménager en acier inoxydable, un sol en bois brun, îlot, un sol marron, un plan de travail gris et un plafond voûté.
Idées déco de cuisines modernes avec différents designs de plafond
1