Idées déco de cuisines modernes avec parquet clair
Trier par :
Budget
Trier par:Populaires du jour
121 - 140 sur 28 843 photos
1 sur 3
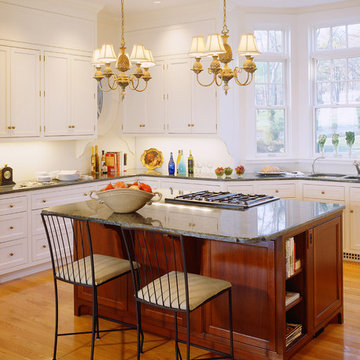
Built on the former site of a casino, this residence reflects the client's desire to have a home that is welcoming to family members and friends while complementing the historic site on which it is located. This home is formal and stately, with classic American detailing outside and in.
Photo Credit: Brian Vanden Brink
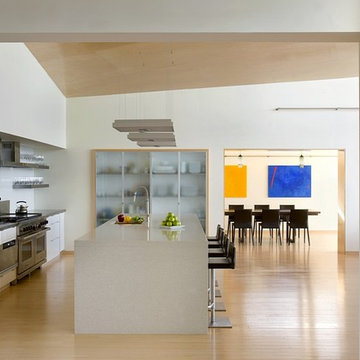
Photo by Eric Roth
Inspiration pour une grande cuisine ouverte linéaire minimaliste avec un évier encastré, un placard à porte plane, des portes de placard blanches, un plan de travail en béton, un électroménager en acier inoxydable, parquet clair, îlot et un sol beige.
Inspiration pour une grande cuisine ouverte linéaire minimaliste avec un évier encastré, un placard à porte plane, des portes de placard blanches, un plan de travail en béton, un électroménager en acier inoxydable, parquet clair, îlot et un sol beige.
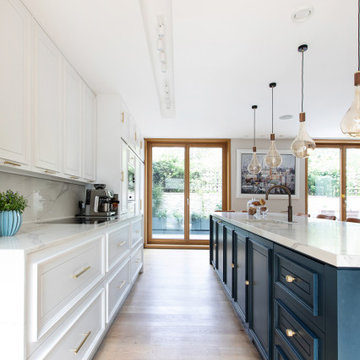
Idée de décoration pour une grande cuisine ouverte parallèle minimaliste avec un évier encastré, un placard à porte affleurante, des portes de placard blanches, un plan de travail en quartz, une crédence blanche, une crédence en quartz modifié, un électroménager en acier inoxydable, parquet clair, îlot, un sol beige, un plan de travail blanc et un plafond à caissons.

Exemple d'une grande cuisine américaine moderne en U et bois clair avec un évier de ferme, un plan de travail en quartz modifié, une crédence blanche, une crédence en marbre, un électroménager en acier inoxydable, parquet clair, îlot, un sol marron, un plan de travail blanc et un plafond voûté.
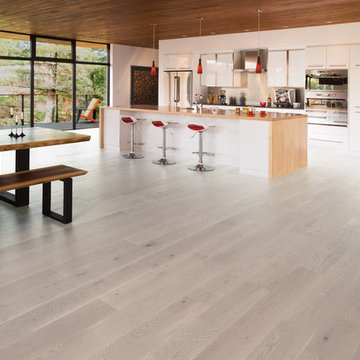
Idées déco pour une grande cuisine ouverte parallèle moderne avec un évier encastré, un placard à porte plane, des portes de placard blanches, un électroménager en acier inoxydable, parquet clair, îlot et un sol beige.
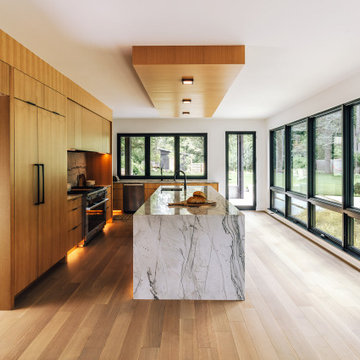
Nestled into a steep hill on an urban-sized lot, N44° 58' 34" is a creative response to a set of unique site conditions. The house is terraced up the hill, providing multiple connections to the large urban lot. This allows the main living spaces to wrap around the greenspace, providing numerous visual and physical relationships to the backyard. With a direct connection to the largest public park in Minneapolis, the backyard transforms seasonally to support the families active, outdoor lifestyle.
A grand, central staircase functions as a statement of modern design while windows simultaneously flood all three levels with light. The towering stair is framed by two distinct wings of the home, creating secluded, yet connected moments on each level.
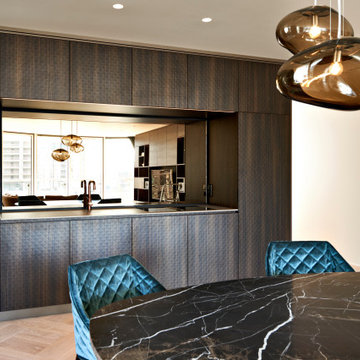
Maßgefertigte, verspiegelte Küchenzeile in warmen Brauntönen, die eine wohnliche Atmosphäre schafft und eine Verbindung zur schräg gegenüberliegenden Wohnwand herstellt.
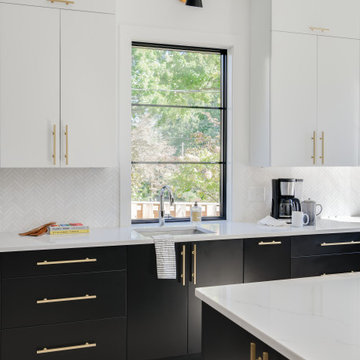
This bold black and white modern kitchen is a workhorse! Double islands fill the grand space with loads of storage and counter surface for food preparation and entertaining. A mix of black lower cabinets with white upper cabinetry is softened with beautiful brass hardware and lighting. A marble herringbone tile lends organic texture and walnut accents warm the space.

Working with repeat clients is always a dream! The had perfect timing right before the pandemic for their vacation home to get out city and relax in the mountains. This modern mountain home is stunning. Check out every custom detail we did throughout the home to make it a unique experience!
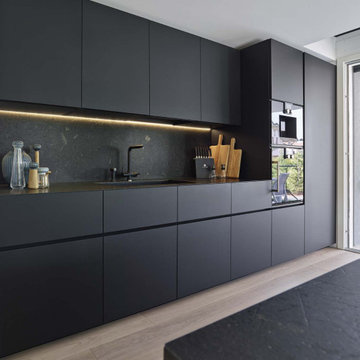
By removing handles and embelishments, we create a stunning, pure, elegant kitchen. Internal storage solutions create a place for everything so that the kitchen remains uncluttered and clean.
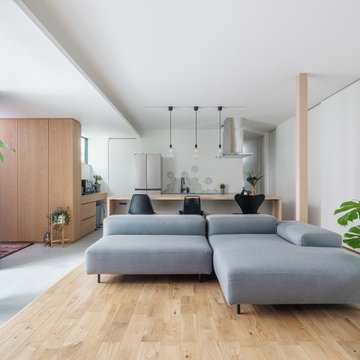
Aménagement d'une cuisine ouverte moderne en U avec un évier encastré, un placard à porte affleurante, des portes de placard beiges, un plan de travail en stratifié, parquet clair, aucun îlot, un sol beige et un plan de travail beige.
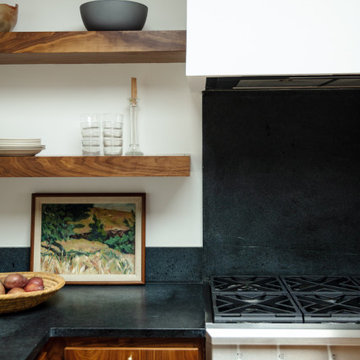
Walnut cabinets, soapstone countertops, built-in oven hood with floating shelves.
Cette photo montre une cuisine américaine moderne en U avec un évier 1 bac, un placard à porte plane, un plan de travail en stéatite, un électroménager en acier inoxydable, parquet clair et une péninsule.
Cette photo montre une cuisine américaine moderne en U avec un évier 1 bac, un placard à porte plane, un plan de travail en stéatite, un électroménager en acier inoxydable, parquet clair et une péninsule.
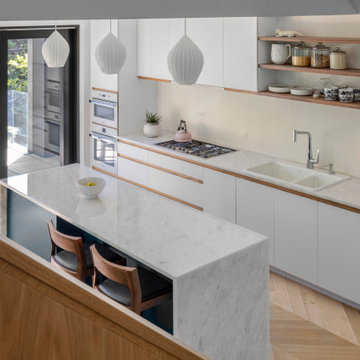
A new, ground-up attached house facing Cooper Park in Williamsburg Brooklyn. The site is in a row of small 1950s two-story, split-level brick townhouses, some of which have been modified and enlarged over the years and one of which was replaced by this building.
The exterior is intentionally subdued, reminiscent of the brick warehouse architecture that occupies much of the neighborhood. In contrast, the interior is bright, dynamic and highly-innovative. In a nod to the original house, nC2 opted to explore the idea of a new, urban version of the split-level home.
The house is organized around a stair oriented laterally at its center, which becomes a focal point for the free-flowing spaces that surround it. All of the main spaces of the house - entry hall, kitchen/dining area, living room, mezzanine and a tv room on the top floor - are open to each other and to the main stair. The split-level configuration serves to differentiate these spaces while maintaining the open quality of the house.
A four-story high mural by the artist Jerry Inscoe occupies one entire side of the building and creates a dialog with the architecture. Like the building itself, it can only be truly appreciated by moving through the spaces.

Cette image montre une petite cuisine américaine parallèle et encastrable minimaliste avec un évier posé, un placard à porte plane, des portes de placard grises, un plan de travail en quartz modifié, une crédence marron, une crédence en bois, parquet clair, un sol beige et un plan de travail gris.
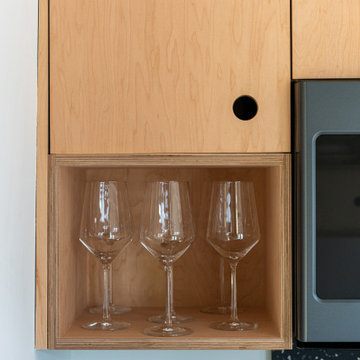
We designed and made the custom plywood cabinetry made for a small, light-filled kitchen remodel. Cabinet fronts are maple and birch plywood with circular cut outs. The open shelving has through tenon joinery and sliding doors.

Réalisation d'une cuisine minimaliste en L avec un évier 1 bac, un placard à porte shaker, des portes de placard bleues, un plan de travail en granite, une crédence blanche, une crédence en céramique, un électroménager en acier inoxydable, parquet clair, îlot, un sol jaune, plan de travail noir et un plafond voûté.
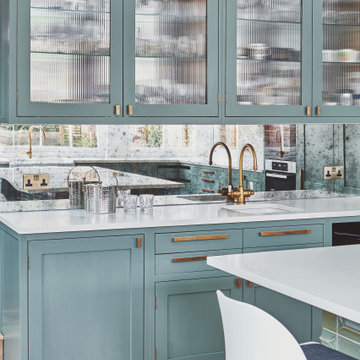
Inspiration pour une grande cuisine ouverte minimaliste en U avec un évier de ferme, un placard à porte shaker, des portes de placards vertess, un plan de travail en quartz, un électroménager en acier inoxydable, parquet clair, îlot et un plan de travail blanc.
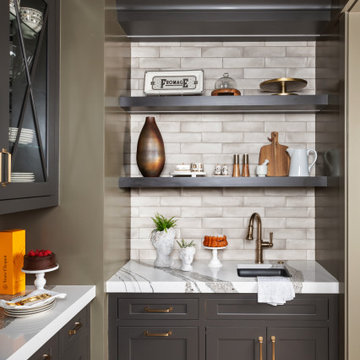
Photo credit Stylish Productions
Cette image montre une petite arrière-cuisine minimaliste avec un évier encastré, un placard avec porte à panneau encastré, des portes de placard marrons, un plan de travail en quartz modifié, une crédence blanche, une crédence en carreau de porcelaine, parquet clair, îlot, un plan de travail blanc et un plafond en bois.
Cette image montre une petite arrière-cuisine minimaliste avec un évier encastré, un placard avec porte à panneau encastré, des portes de placard marrons, un plan de travail en quartz modifié, une crédence blanche, une crédence en carreau de porcelaine, parquet clair, îlot, un plan de travail blanc et un plafond en bois.
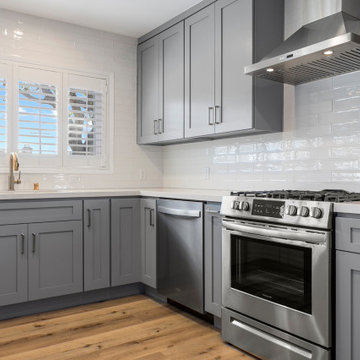
• White Marble Countertops
• Built-in Wine Cooler, Microwave, Dishwasher, Refrigerator, and stovetop
• U-Shaped Layout
• Gold brushed fixtures
• Deep Stainless Steel Sink
• White Tile Backsplash
• Shaker Style Cabinets
• Recessed Lighting
• Bar Counter
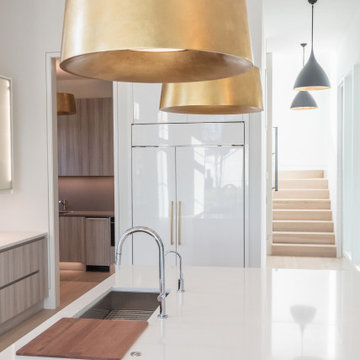
Downsview Cabinetry Channel System. Rohl sink, California faucets, Circa lighting, Subzero, Wolf and Asko appliances, 7" french white oak engineered flooring, Comos Quartz, Sierra Pacific Windows
Idées déco de cuisines modernes avec parquet clair
7