Idées déco de cuisines modernes avec plan de travail noir
Trier par :
Budget
Trier par:Populaires du jour
161 - 180 sur 9 244 photos
1 sur 3
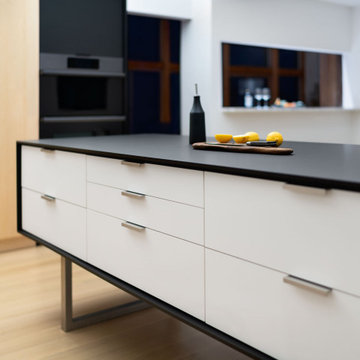
Cette image montre une cuisine minimaliste avec un évier encastré, un placard à porte plane, des portes de placard blanches, un plan de travail en stratifié, une crédence blanche, une crédence en céramique, un électroménager noir, parquet clair, îlot, plan de travail noir et un plafond voûté.
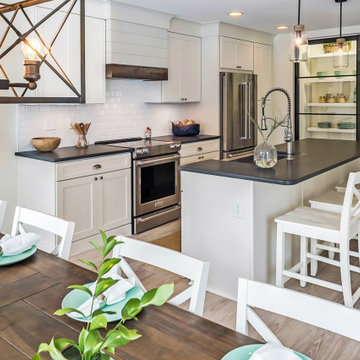
Contemporary Kitchen in Wellington Parkway, Bethany Beach DE with Dark Wood Dining Table and Vintage Lighting
Cette image montre une grande cuisine américaine minimaliste en L avec un évier de ferme, un placard à porte shaker, des portes de placard blanches, un plan de travail en granite, une crédence blanche, une crédence en carrelage métro, un électroménager en acier inoxydable, parquet clair, îlot et plan de travail noir.
Cette image montre une grande cuisine américaine minimaliste en L avec un évier de ferme, un placard à porte shaker, des portes de placard blanches, un plan de travail en granite, une crédence blanche, une crédence en carrelage métro, un électroménager en acier inoxydable, parquet clair, îlot et plan de travail noir.
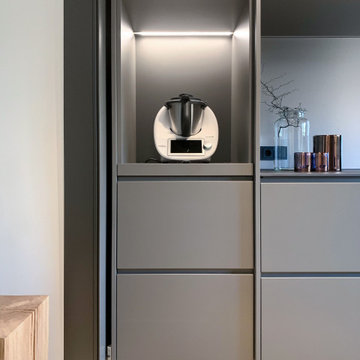
Idée de décoration pour une petite cuisine linéaire minimaliste avec un évier encastré, des portes de placard grises, un plan de travail en surface solide et plan de travail noir.
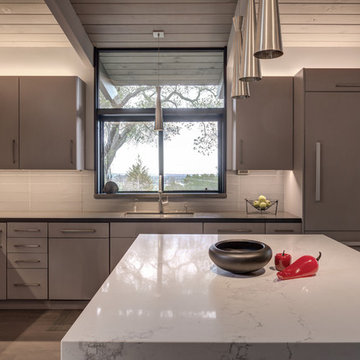
Photography by Treve Johnson Photography
Cette image montre une grande cuisine ouverte minimaliste en U avec un évier encastré, un placard à porte plane, des portes de placard grises, un plan de travail en quartz modifié, une crédence grise, une crédence en carreau de verre, un électroménager en acier inoxydable, parquet clair, îlot, un sol gris et plan de travail noir.
Cette image montre une grande cuisine ouverte minimaliste en U avec un évier encastré, un placard à porte plane, des portes de placard grises, un plan de travail en quartz modifié, une crédence grise, une crédence en carreau de verre, un électroménager en acier inoxydable, parquet clair, îlot, un sol gris et plan de travail noir.
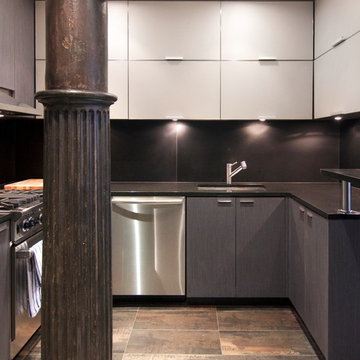
photos by Pedro Marti
The main goal of this renovation was to improve the overall flow of this one bedroom. The existing layout consisted of too much unusable circulation space and poorly laid out storage located at the entry of the apartment. The existing kitchen was an antiquated, small enclosed space. The main design solution was to remove the long entry hall by opening the kitchen to create one large open space that interacted with the main living room. A new focal point was created in the space by adding a long linear element of floating shelves with a workspace below opposite the kitchen running from the entry to the living space. Visually the apartment is tied together by using the same material for various elements throughout. Grey oak is used for the custom kitchen cabinetry, the floating shelves and desk, and to clad the entry walls. Custom light grey acid etched glass is used for the upper kitchen cabinets, the drawer fronts below the desk, and the tall closet doors at the entry. In the kitchen black granite countertops wrap around terminating with a raised dining surface open to the living room. The black counters are mirrored with a soft black acid etched backsplash that helps the kitchen feel larger as they create the illusion of receding. The existing floors of the apartment were stained a dark ebony and complimented by the new dark metallic porcelain tiled kitchen floor. In the bathroom the tub was replaced with an open shower. Brown limestone floors flow straight from the bathroom into the shower with out a curb, European style. The walls are tiled with a large format light blue glass.
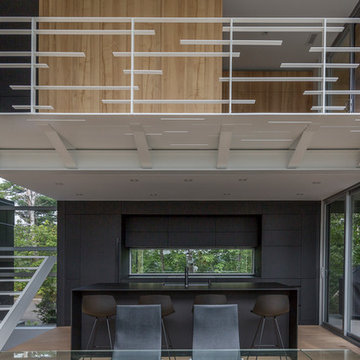
Inspiration pour une grande cuisine américaine parallèle minimaliste avec un évier 1 bac, un placard à porte plane, des portes de placard noires, un plan de travail en surface solide, une crédence en feuille de verre, un électroménager noir, parquet clair, îlot, un sol beige et plan de travail noir.
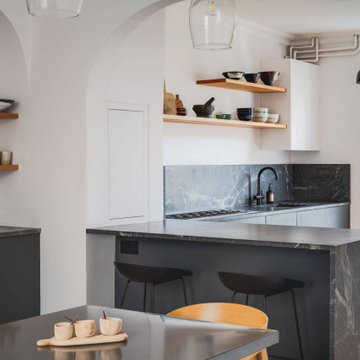
A dark Japanese-inspired kitchen with clean lines and uncluttered aesthetics. The charcoal units paired with the striking natural granite contrast effortlessly against the pale white walls.
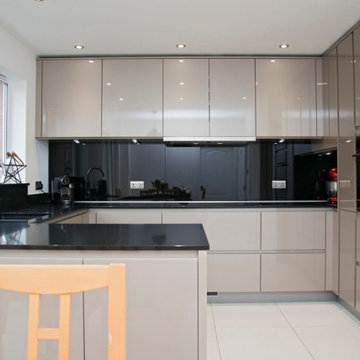
Our latest kitchen project is located in the seaside town of Wemyss Bay. Our clients came to us wanting to update their kitchen and make it more modern while incorporating a dining area.
We made sure to utilise every storage space available using Pronorm Y-line cabinetry in Gloss Cubanite. Its sleek handleless beige doors with a high-gloss finish create an elegant, modern look that is perfect for this kitchen. We complemented this with Nero Granite worktops made of speckled dark grey material.
The black glass backsplash was the perfect finishing touch to add more contrast and drama. The appliances are from Siemens, including a black oven that perfectly matches the black glass backsplash.
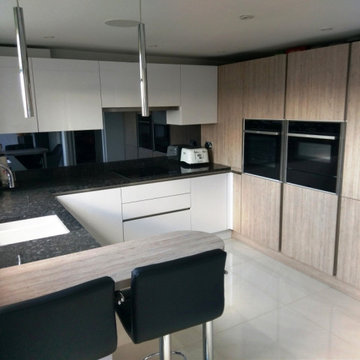
This German Kitchen was installed in Surbiton KT6 by Kitchen Shoppe in 2019. The Kitchen manufacturer was Hacker Systermat.
Inspiration pour une petite cuisine américaine minimaliste en U avec un évier intégré, un placard à porte plane, un plan de travail en granite, une crédence métallisée, une crédence en feuille de verre, un électroménager en acier inoxydable, un sol en carrelage de céramique, une péninsule, un sol beige et plan de travail noir.
Inspiration pour une petite cuisine américaine minimaliste en U avec un évier intégré, un placard à porte plane, un plan de travail en granite, une crédence métallisée, une crédence en feuille de verre, un électroménager en acier inoxydable, un sol en carrelage de céramique, une péninsule, un sol beige et plan de travail noir.
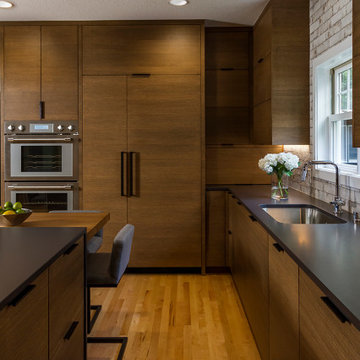
Idées déco pour une cuisine américaine moderne avec un évier encastré, un placard à porte plane, des portes de placard marrons, un plan de travail en surface solide, une crédence blanche, une crédence en céramique, un électroménager en acier inoxydable, parquet clair, îlot et plan de travail noir.
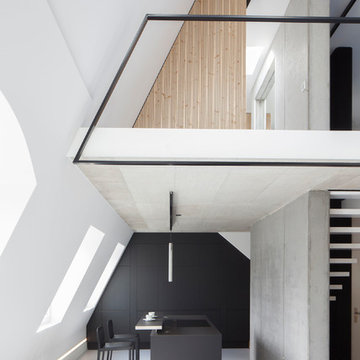
Foto: Caroline Sieg
Exemple d'une cuisine ouverte moderne avec un placard à porte plane, des portes de placard noires, une crédence orange, îlot, un sol gris et plan de travail noir.
Exemple d'une cuisine ouverte moderne avec un placard à porte plane, des portes de placard noires, une crédence orange, îlot, un sol gris et plan de travail noir.
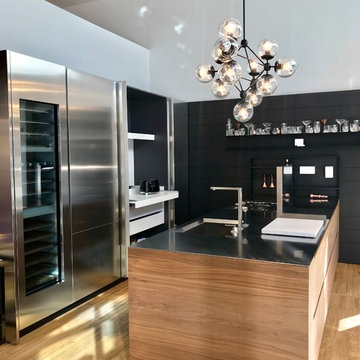
Solid walnut addition
Idées déco pour une grande cuisine américaine moderne en L avec un évier posé, un placard à porte plane, des portes de placard noires, un plan de travail en surface solide, une crédence noire, un électroménager en acier inoxydable, un sol en bois brun, îlot, un sol marron et plan de travail noir.
Idées déco pour une grande cuisine américaine moderne en L avec un évier posé, un placard à porte plane, des portes de placard noires, un plan de travail en surface solide, une crédence noire, un électroménager en acier inoxydable, un sol en bois brun, îlot, un sol marron et plan de travail noir.
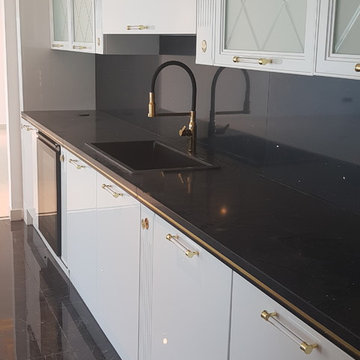
Cette photo montre une grande cuisine parallèle moderne avec un évier posé, un placard à porte persienne, des portes de placard blanches, plan de travail en marbre, une crédence noire, une crédence en marbre, un électroménager noir, carreaux de ciment au sol, îlot, un sol noir et plan de travail noir.
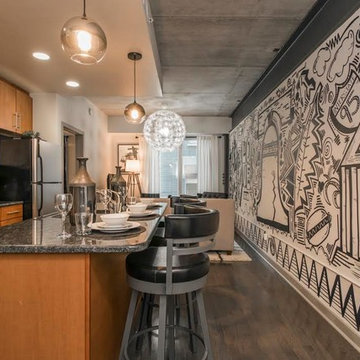
Enjoy yourself in this beautifully renovated and fully furnished property located in the middle of Rittenhouse Square. This modern city apartment has been uniquely decorated by the Remix Design team bringing in a local artist to add an urban twist to the city.
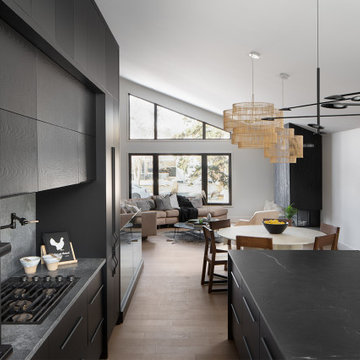
Idées déco pour une grande cuisine ouverte moderne en L avec un évier encastré, un placard à porte plane, des portes de placard noires, un plan de travail en granite, une crédence grise, une crédence en quartz modifié, un électroménager noir, parquet clair, îlot, plan de travail noir et un plafond voûté.
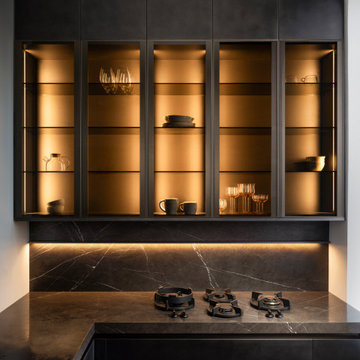
A modern kitchen finished in patinated steel panels with glass wall units.
Réalisation d'une petite cuisine encastrable minimaliste avec un évier intégré, un placard à porte plane, des portes de placard noires, plan de travail en marbre, une crédence noire, une crédence en marbre, une péninsule, un sol marron et plan de travail noir.
Réalisation d'une petite cuisine encastrable minimaliste avec un évier intégré, un placard à porte plane, des portes de placard noires, plan de travail en marbre, une crédence noire, une crédence en marbre, une péninsule, un sol marron et plan de travail noir.

The distinguishing trait of the I Naturali series is soil. A substance which on the one hand recalls all things primordial and on the other the possibility of being plied. As a result, the slab made from the ceramic lends unique value to the settings it clads.
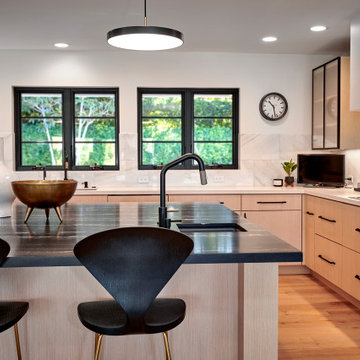
New to the area, this client wanted to modernize and clean up this older 1980's home on one floor covering 3500 sq ft. on the golf course. Clean lines and a neutral material palette blends the home into the landscape, while careful craftsmanship gives the home a clean and contemporary appearance.
We first met the client when we were asked to re-design the client future kitchen. The layout was not making any progress with the architect, so they asked us to step and give them a hand. The outcome is wonderful, full and expanse kitchen. The kitchen lead to assisting the client throughout the entire home.
We were also challenged to meet the clients desired design details but also to meet a certain budget number.
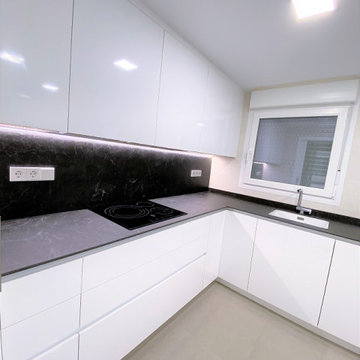
El objetivo de esta reforma fue aprovechar el mayor espacio posible quitando la despensa y cambiando puerta abatible por corredera.
Combinamos el pavimento y revestimiento en tonos grises los muebles de en blanco brillo y la bancada en negro consiguiendo una perfecta combinación.
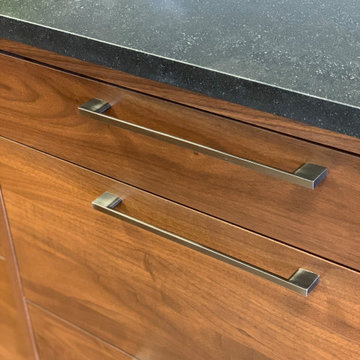
Hardware shown: Sutton (Jeffrey Alexander) in BNBDL finish
Idée de décoration pour une petite cuisine linéaire minimaliste en bois brun avec un plan de travail en granite et plan de travail noir.
Idée de décoration pour une petite cuisine linéaire minimaliste en bois brun avec un plan de travail en granite et plan de travail noir.
Idées déco de cuisines modernes avec plan de travail noir
9