Idées déco de cuisines modernes avec tomettes au sol
Trier par :
Budget
Trier par:Populaires du jour
61 - 80 sur 591 photos
1 sur 3
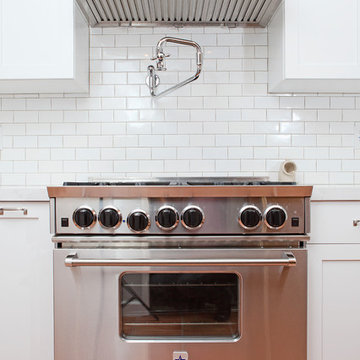
The white subway tile backsplash adds texture to the elegant monochrome color scheme.
Aménagement d'une cuisine parallèle moderne fermée et de taille moyenne avec un évier de ferme, un placard à porte shaker, des portes de placard blanches, un plan de travail en quartz modifié, une crédence blanche, une crédence en carrelage métro, un électroménager en acier inoxydable, tomettes au sol et aucun îlot.
Aménagement d'une cuisine parallèle moderne fermée et de taille moyenne avec un évier de ferme, un placard à porte shaker, des portes de placard blanches, un plan de travail en quartz modifié, une crédence blanche, une crédence en carrelage métro, un électroménager en acier inoxydable, tomettes au sol et aucun îlot.
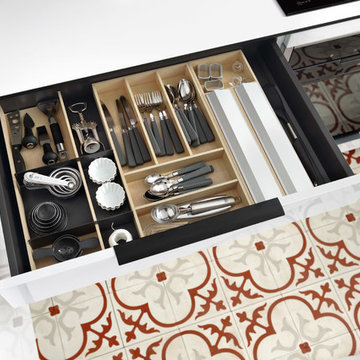
A clever U-shaped kitchen with Everest-coloured units from the Strass range and Black units from the Loft range. An eye-catching Nano Everest compact worktop with a black-and-white design and a Nano Black laminate worktop for the dining area.
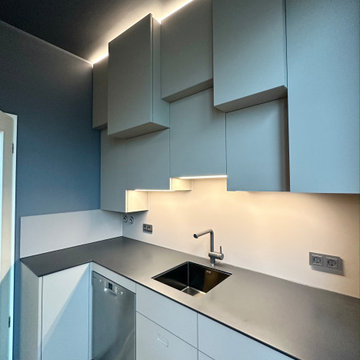
Diese Küche habe ich auf kleinstem Raum von 5,8 qm geplant und vom Tischler fertigen lassen . Die Decke hat eine Schräge, so dass auch die oberen Türen der Schräge angepasst werden mussten. Durch die kubistisch gestalteten Korken entstand ein massiver Zugewinn an Stauraum.
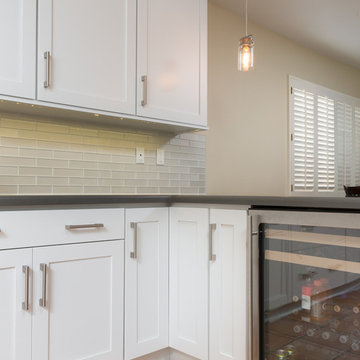
This small, rectangular shaped San Diego kitchen remodel was inspired by white and gray earth tones. It was built modern with white cabinets, modern hardware, soapstone countertops and subway tiling. www.remodelworks.com
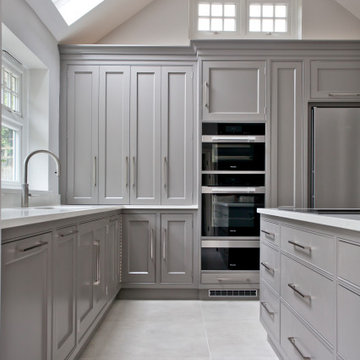
Beautiful bespoke kitchen painted in F&B`s Elephant Breath, simply elegant with island positioned in the middle for an easy wheelchair access.
Cette image montre une grande cuisine grise et blanche minimaliste fermée avec un évier intégré, un placard à porte shaker, des portes de placard grises, un plan de travail en quartz, un électroménager en acier inoxydable, tomettes au sol, îlot, un sol gris et un plan de travail blanc.
Cette image montre une grande cuisine grise et blanche minimaliste fermée avec un évier intégré, un placard à porte shaker, des portes de placard grises, un plan de travail en quartz, un électroménager en acier inoxydable, tomettes au sol, îlot, un sol gris et un plan de travail blanc.
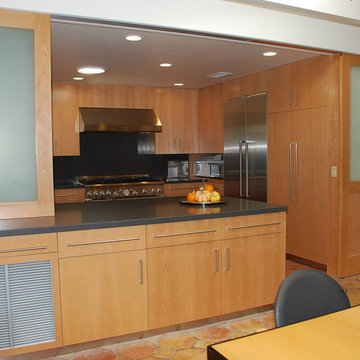
Brian Klaas Inc created this enclosed kitchen with the distinct smoked glass partition that allows the kitchen to be separated from the entertaining area. The juxtaposition of the wood cabinets in a modern style accentuates the warmth of the terra cotta tile and the function of modern design.
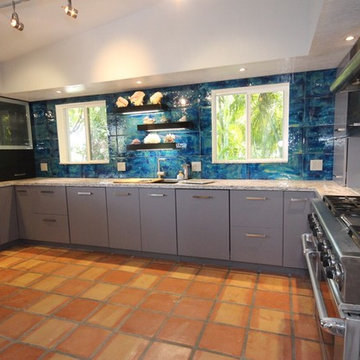
This kitchen has a coastal blue backsplash, floating shelves with integrated LED lighting, custom painted cabinets, quartz countertops, numerable amounts of storage, stainless steel appliances, and a large gas stove. Original handmade tiles were left to preserve the homes character.
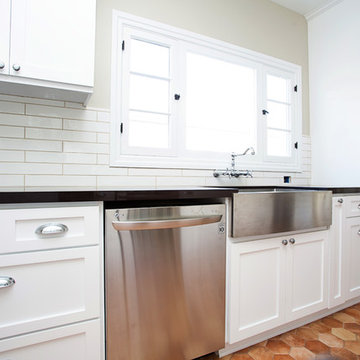
Cette photo montre une cuisine ouverte parallèle moderne de taille moyenne avec un placard à porte shaker, des portes de placard blanches, un plan de travail en quartz, une crédence blanche, une crédence en céramique, un électroménager en acier inoxydable, tomettes au sol, aucun îlot, un sol multicolore et plan de travail noir.
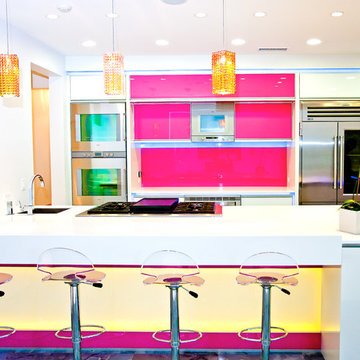
A custom home by Mega Builders ( http://www.megabuilders.com), a Southern California firm that specializes in high-end residences and whole house remodeling projects in the Los Angeles metro area.
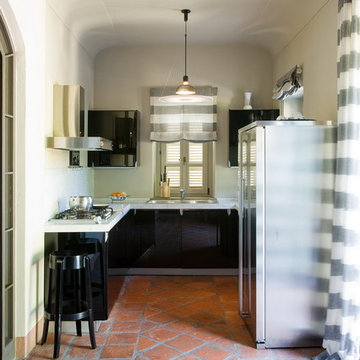
La cucina ricavata nell'ex sacrestia della cappella.Pavimento in formelle di cotto settecentesche recuperate in loco. Cucina Cina di Vico Magistretti per Schiffini ph Francesco Arena
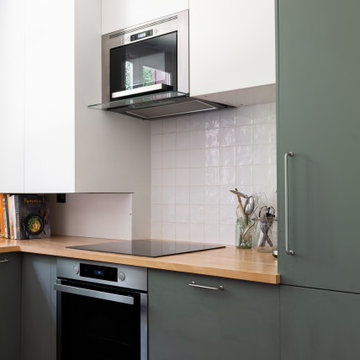
Achetée dans son jus, cette maison de ville de 145m² était particulièrement sombre et avait besoin d’être remise au goût du jour.
Dans le séjour, notre menuisier a réalisé une superbe bibliothèque sur-mesure avec façades en cannage et verre trempé, qui vient habiller une cheminée vitrée résolument moderne. La cuisine a été repensée dans un esprit convivial et naturel grâce à son papier peint Isidore Leroy et ses façades Ikea gris vert qui font écho aux arbres du jardin.
L’escalier qui mène aux espaces nuit et bien-être a été poncé, vitrifié et repeint pour lui donner un coup de frais et apporter du cachet.
Au premier étage les chambres d’enfants ont été optimisées pour créer une salle de bain supplémentaire, un dressing et un coin bureau. Le dernier étage a été quant à lui aménagé tel un espace parental. Les jolies charpentes en bois massif ont été conservées et sublimées pour mettre en valeur une chambre agréable et fonctionnelle incluant des rangements sur-mesure ainsi qu’une salle d’eau dédiée.
Les teintes douces bleu-vert associées au bois et au blanc viennent ponctuer les différentes pièces de la maison tel un fil conducteur parfaitement pensé.
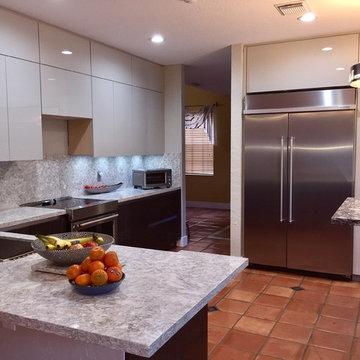
Cette photo montre une grande cuisine américaine moderne en U avec un évier encastré, un placard à porte plane, des portes de placard blanches, un plan de travail en quartz modifié, une crédence blanche, une crédence en dalle de pierre, un électroménager en acier inoxydable, tomettes au sol, une péninsule, un sol marron et un plan de travail blanc.
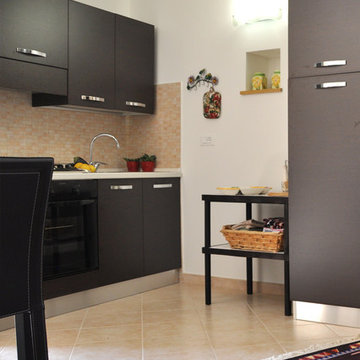
microcosmo id
Aménagement d'une petite cuisine ouverte linéaire moderne avec un évier 2 bacs, des portes de placard marrons, un plan de travail en stratifié, une crédence en mosaïque, un électroménager en acier inoxydable et tomettes au sol.
Aménagement d'une petite cuisine ouverte linéaire moderne avec un évier 2 bacs, des portes de placard marrons, un plan de travail en stratifié, une crédence en mosaïque, un électroménager en acier inoxydable et tomettes au sol.
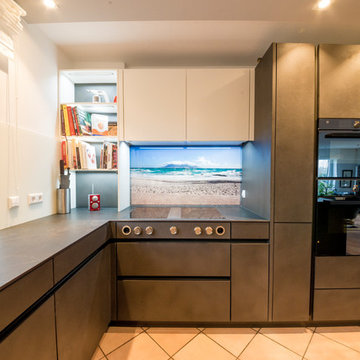
Fellermann
Idée de décoration pour une arrière-cuisine minimaliste en L de taille moyenne avec un évier 1 bac, un placard à porte affleurante, des portes de placard noires, un plan de travail en surface solide, une crédence blanche, une crédence en feuille de verre, un électroménager noir, tomettes au sol, aucun îlot et un sol orange.
Idée de décoration pour une arrière-cuisine minimaliste en L de taille moyenne avec un évier 1 bac, un placard à porte affleurante, des portes de placard noires, un plan de travail en surface solide, une crédence blanche, une crédence en feuille de verre, un électroménager noir, tomettes au sol, aucun îlot et un sol orange.
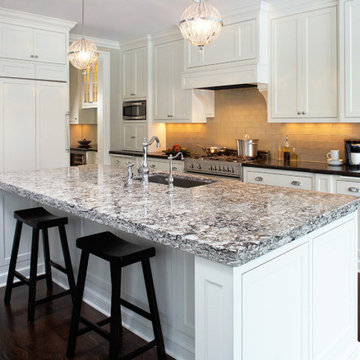
Aménagement d'une très grande cuisine américaine moderne en U avec un évier encastré, un placard à porte shaker, des portes de placard blanches, un plan de travail en quartz modifié, une crédence marron, une crédence en carreau de verre, un électroménager en acier inoxydable, tomettes au sol, îlot, un sol marron, un plan de travail gris et un plafond voûté.
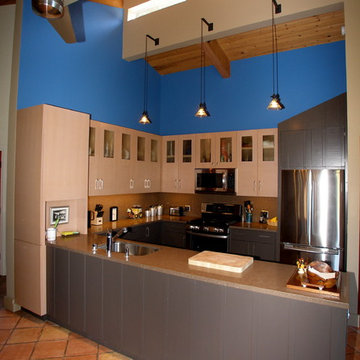
This is a custom kitchen designed by Mark Dutka of InHouse Design Studio for clients who purchased a second home in The Sea Ranch on the California coast. The original kitchen was dismantled and sold and the new design reoriented the kitchen for aesthetic and practical reasons. The kitchen shares the Great Room with a custom designed home office, entertainment center and remote controlled wall bed unit.
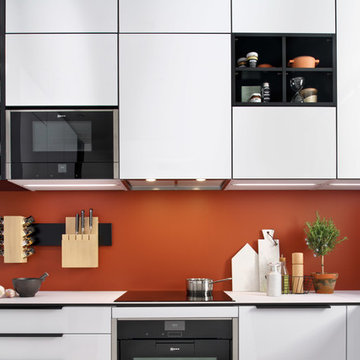
A clever U-shaped kitchen with Everest-coloured units from the Strass range and Black units from the Loft range. An eye-catching Nano Everest compact worktop with a black-and-white design and a Nano Black laminate worktop for the dining area.
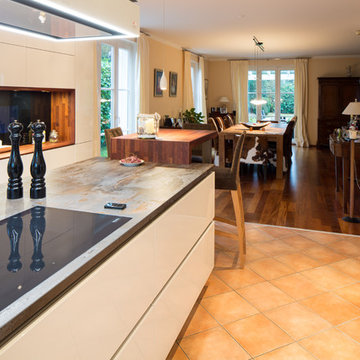
Exemple d'une très grande cuisine américaine moderne en U avec un évier posé, un placard à porte plane, des portes de placard blanches, un plan de travail en surface solide, une crédence blanche, un électroménager noir, tomettes au sol, îlot, un sol rouge et plan de travail noir.
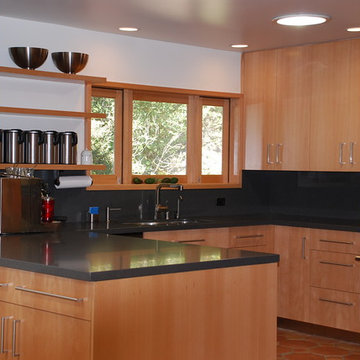
Brian Klaas Inc created this enclosed kitchen with the distinct smoked glass partition that allows the kitchen to be separated from the entertaining area. The juxtaposition of the wood cabinets in a modern style accentuates the warmth of the terra cotta tile and the function of modern design.
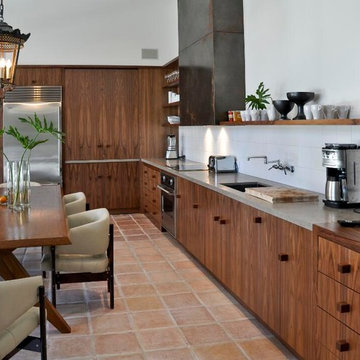
Elmwood Cabinetry
Cette photo montre une cuisine ouverte moderne en L et bois foncé de taille moyenne avec un évier encastré, un placard à porte plane, un plan de travail en quartz modifié, une crédence blanche, une crédence en céramique, un électroménager en acier inoxydable, tomettes au sol, îlot et un sol beige.
Cette photo montre une cuisine ouverte moderne en L et bois foncé de taille moyenne avec un évier encastré, un placard à porte plane, un plan de travail en quartz modifié, une crédence blanche, une crédence en céramique, un électroménager en acier inoxydable, tomettes au sol, îlot et un sol beige.
Idées déco de cuisines modernes avec tomettes au sol
4