Idées déco de cuisines modernes avec un électroménager de couleur
Trier par :
Budget
Trier par:Populaires du jour
41 - 60 sur 1 089 photos
1 sur 3
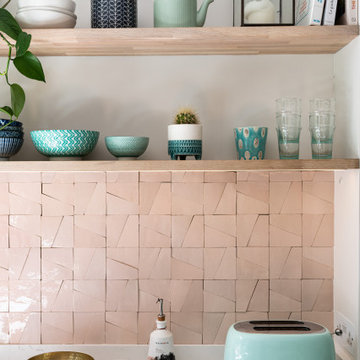
At this Fulham home, the family kitchen was entirely redesigned to bring light and colour to the fore! The forest green kitchen units by John Lewis of Hungerford combine perfectly with the powder pink Moroccan tile backsplash from Mosaic Factory.
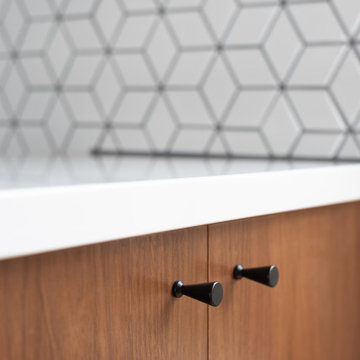
Cette image montre une grande cuisine ouverte minimaliste en L et bois brun avec un évier encastré, un placard à porte plane, un plan de travail en quartz modifié, une crédence blanche, une crédence en céramique, un électroménager de couleur, parquet clair, îlot, un sol marron et un plan de travail blanc.
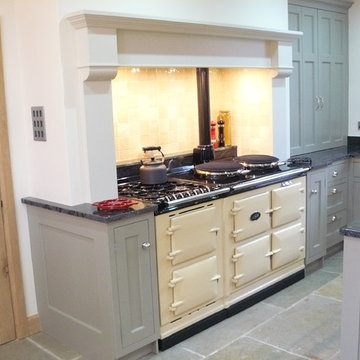
Idée de décoration pour une cuisine américaine minimaliste de taille moyenne avec un évier de ferme, un placard avec porte à panneau encastré, un plan de travail en granite, une crédence beige, une crédence en céramique, un électroménager de couleur, un sol en calcaire, îlot et des portes de placard grises.

Exemple d'une très grande cuisine moderne en L avec un évier encastré, un placard à porte plane, des portes de placard bleues, un plan de travail en quartz modifié, une crédence multicolore, une crédence en dalle de pierre, un électroménager de couleur, un sol en bois brun, îlot, un sol marron et un plan de travail multicolore.
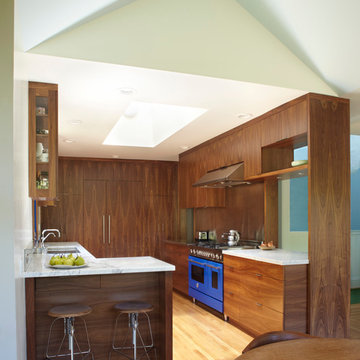
Muffy Kibbey, Photographer
Carlen and Company, General Contractor
Jeff Ward, Cabinetmaker
Cette image montre une cuisine américaine parallèle minimaliste en bois foncé avec plan de travail en marbre, un électroménager de couleur, parquet clair et un placard à porte plane.
Cette image montre une cuisine américaine parallèle minimaliste en bois foncé avec plan de travail en marbre, un électroménager de couleur, parquet clair et un placard à porte plane.
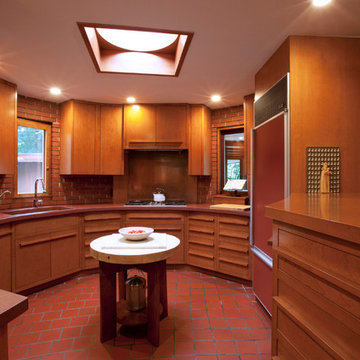
Tom Hogan
Cette image montre une cuisine minimaliste en U et bois brun fermée avec un évier encastré, un placard à porte plane et un électroménager de couleur.
Cette image montre une cuisine minimaliste en U et bois brun fermée avec un évier encastré, un placard à porte plane et un électroménager de couleur.

View from the kitchen space to the fully openable bi-folding doors and the sunny garden beyond. A perfect family space for life by the sea. The yellow steel beam supports the opening to create the new extension and allows for the formation of the large rooflight above.
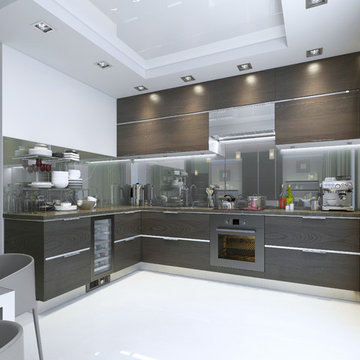
Idées déco pour une petite cuisine américaine moderne en L et bois foncé avec un placard à porte plane, un plan de travail en surface solide, une crédence métallisée, une crédence miroir, un électroménager de couleur, aucun îlot, un sol blanc et un plan de travail multicolore.
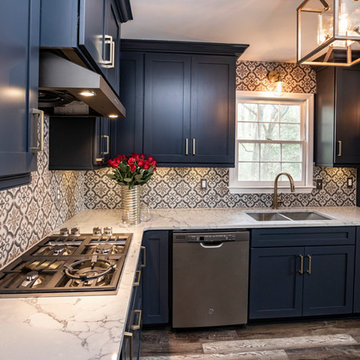
Wellborn Premier Prairie Maple Shaker Doors, Bleu Color, Amerock Satin Brass Bar Pulls, Delta Satin Brass Touch Faucet, Kraus Deep Undermount Sik, Gray Quartz Countertops, GE Profile Slate Gray Matte Finish Appliances, Brushed Gold Light Fixtures, Floor & Decor Printed Porcelain Tiles w/ Vintage Details, Floating Stained Shelves for Coffee Bar, Neptune Synergy Mixed Width Water Proof San Marcos Color Vinyl Snap Down Plank Flooring, Brushed Nickel Outlet Covers, Zline Drop in 30" Cooktop, Rev-a-Shelf Lazy Susan, Double Super Trash Pullout, & Spice Rack, this little Galley has it ALL!
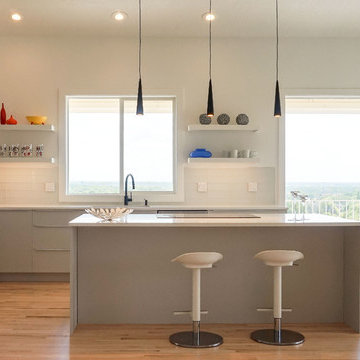
Aménagement d'une cuisine ouverte linéaire moderne de taille moyenne avec un évier encastré, un placard à porte plane, des portes de placard grises, un plan de travail en quartz modifié, une crédence grise, une crédence en carreau de verre, un électroménager de couleur, parquet clair, îlot et un plan de travail blanc.
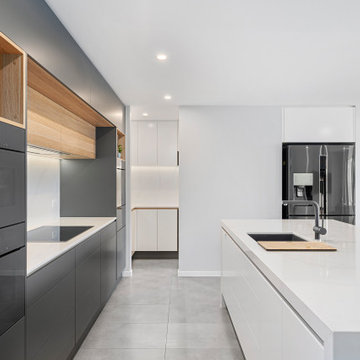
Jaime and Nathan have been chipping away at turning their home into their dream. We worked very closely with this couple and they have had a great input with the design and colors selection of their kitchen, vanities and walk in robe. Being a busy couple with young children, they needed a kitchen that was functional and as much storage as possible. Clever use of space and hardware has helped us maximize the storage and the layout is perfect for a young family with an island for the kids to sit at and do their homework whilst the parents are cooking and getting dinner ready.
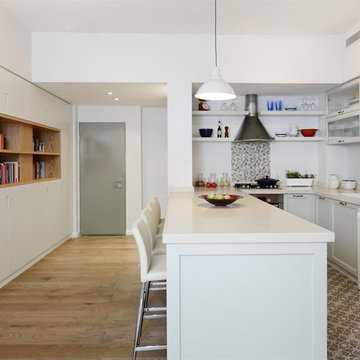
Aviv Kurt
Réalisation d'une cuisine minimaliste avec un électroménager de couleur.
Réalisation d'une cuisine minimaliste avec un électroménager de couleur.
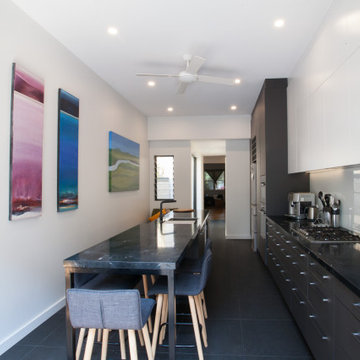
New Kitchen extension which opens up to the back yard terrace. Full openable bifold doors with louvres above for controlled ventilation.
Exemple d'une cuisine américaine parallèle moderne de taille moyenne avec un évier intégré, un placard avec porte à panneau encastré, des portes de placard grises, un plan de travail en quartz modifié, une crédence blanche, une crédence en dalle de pierre, un électroménager de couleur, un sol en carrelage de céramique, îlot, un sol gris et plan de travail noir.
Exemple d'une cuisine américaine parallèle moderne de taille moyenne avec un évier intégré, un placard avec porte à panneau encastré, des portes de placard grises, un plan de travail en quartz modifié, une crédence blanche, une crédence en dalle de pierre, un électroménager de couleur, un sol en carrelage de céramique, îlot, un sol gris et plan de travail noir.
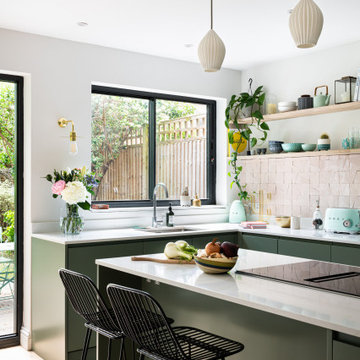
At this Fulham home, the family kitchen was entirely redesigned to bring light and colour to the fore! The forest green kitchen units by John Lewis of Hungerford combine perfectly with the powder pink Moroccan tile backsplash from Mosaic Factory.
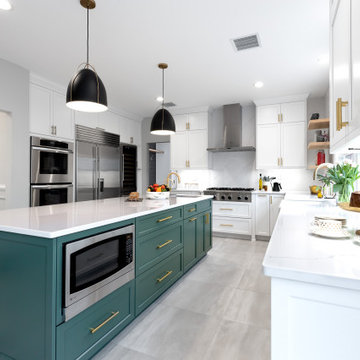
Cette image montre une cuisine minimaliste avec un évier de ferme, un placard à porte shaker, des portes de placard blanches, une crédence blanche, un électroménager de couleur, un sol gris et un plan de travail blanc.

Tibi is a 7 inch x 60 inch SPC Vinyl Plank with an elevated hickory design and textured beige tones. This flooring is constructed with a waterproof SPC core, 20mil protective wear layer, rare 60 inch length planks, and unbelievably realistic wood grain texture.
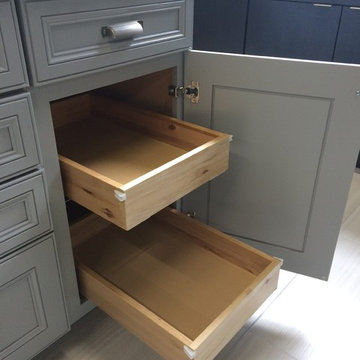
Cabinets:
Waypoint Cabinetry | Maple Espresso & Painted Stone
Countertops:
Caeserstone Countertops - Alpine Mist and
Leathered Lennon Granite
Backsplash:
Topcu Wooden White Marble
Plumbing: Blanco and Shocke
Stove and Hood:
Blue Star
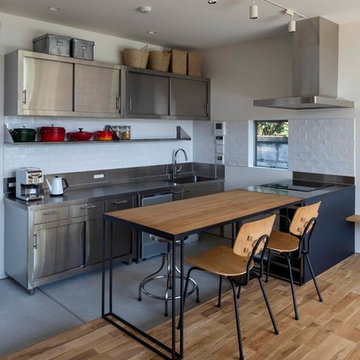
Photographer:Yasunoi Shimomura
Inspiration pour une cuisine ouverte linéaire minimaliste en inox de taille moyenne avec un plan de travail en inox, une crédence blanche, une crédence en céramique, un électroménager de couleur, îlot et un plan de travail gris.
Inspiration pour une cuisine ouverte linéaire minimaliste en inox de taille moyenne avec un plan de travail en inox, une crédence blanche, une crédence en céramique, un électroménager de couleur, îlot et un plan de travail gris.
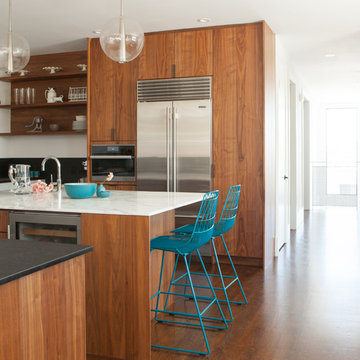
photo by Melissa Kaseman
Exemple d'une grande cuisine ouverte moderne en U et bois brun avec un évier encastré, un placard à porte plane, plan de travail en marbre, une crédence noire, un électroménager de couleur, un sol en bois brun et îlot.
Exemple d'une grande cuisine ouverte moderne en U et bois brun avec un évier encastré, un placard à porte plane, plan de travail en marbre, une crédence noire, un électroménager de couleur, un sol en bois brun et îlot.
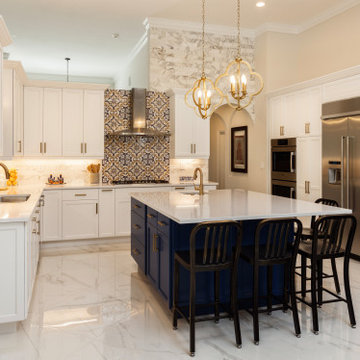
Are you looking for a modern new construction home with all the latest amenities? Look no further than this stunning house, fully renovated with a beautiful navy blue and white kitchen accented with gold fixtures and white marble flooring. The bathrooms are equally as impressive, featuring dark grey and brown cabinetry with stainless and black fixtures for a sleek and sophisticated look. The double sink vanities and open showers with luxurious marble countertops and flooring create a spa-like atmosphere. In the master bath, you'll find a freestanding tub perfect for unwinding after a long day. With these high-end finishes and attention to detail throughout, this home is the epitome of modern construction and design.
Idées déco de cuisines modernes avec un électroménager de couleur
3