Idées déco de cuisines modernes avec un évier 2 bacs
Trier par :
Budget
Trier par:Populaires du jour
161 - 180 sur 15 825 photos
1 sur 3
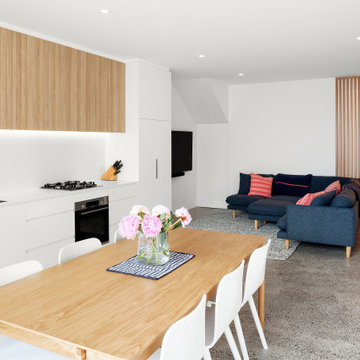
Custom Kitchen and Living room area
Aménagement d'une petite cuisine ouverte linéaire moderne avec un évier 2 bacs, des portes de placard blanches, un plan de travail en quartz modifié, une crédence blanche, une crédence en feuille de verre, un électroménager noir, sol en béton ciré, aucun îlot, un sol gris et un plan de travail blanc.
Aménagement d'une petite cuisine ouverte linéaire moderne avec un évier 2 bacs, des portes de placard blanches, un plan de travail en quartz modifié, une crédence blanche, une crédence en feuille de verre, un électroménager noir, sol en béton ciré, aucun îlot, un sol gris et un plan de travail blanc.

Most people would relate to the typical floor plan of a 1980's Brick Veneer home. Disconnected living spaces with closed off rooms, the original layout comprised of a u shaped kitchen with an archway leading to the adjoining dining area that hooked around to a living room behind the kitchen wall.
The client had put a lot of thought into their requirements for the renovation, knowing building works would be involved. After seeing Ultimate Kitchens and Bathrooms projects feature in various magazines, they approached us confidently, knowing we would be able to manage this scale of work alongside their new dream kitchen.
Our designer, Beata Brzozowska worked closely with the client to gauge their ideals. The space was transformed with the archway wall between the being replaced by a beam to open up the run of the space to allow for a galley style kitchen. An idealistic walk in pantry was then cleverly incorporated to the design, where all storage needs could be concealed behind sliding doors. This gave scope for the bench top to be clutter free leading out to an alfresco space via bi-fold bay windows which acted as a servery.
An island bench at the living end side creates a great area for children to sit engaged in their homework or for another servery area to the interior zone.
A lot of research had been undertaken by this client before contacting us at Ultimate Kitchens & Bathrooms.
Photography: Marcel Voestermans
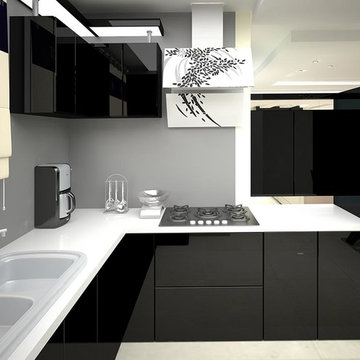
This kitchen and dining area was design with a sleek modern look. The cabinetry was made with gloss black and
Aménagement d'une petite cuisine américaine moderne en L avec un évier 2 bacs, un placard à porte plane, des portes de placard noires, un plan de travail en granite, une crédence grise, un électroménager en acier inoxydable, un sol en carrelage de céramique, aucun îlot, un sol beige et un plan de travail blanc.
Aménagement d'une petite cuisine américaine moderne en L avec un évier 2 bacs, un placard à porte plane, des portes de placard noires, un plan de travail en granite, une crédence grise, un électroménager en acier inoxydable, un sol en carrelage de céramique, aucun îlot, un sol beige et un plan de travail blanc.
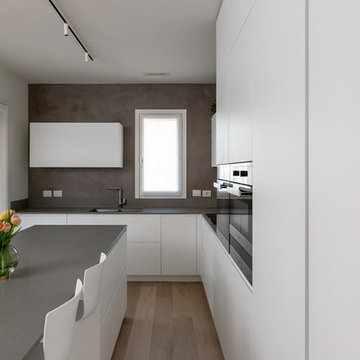
Fabrizio Russo Fotografo
Idée de décoration pour une cuisine ouverte minimaliste de taille moyenne avec un évier 2 bacs, un placard à porte plane, des portes de placard blanches, un plan de travail en quartz modifié, un électroménager noir, parquet clair, îlot et un plan de travail gris.
Idée de décoration pour une cuisine ouverte minimaliste de taille moyenne avec un évier 2 bacs, un placard à porte plane, des portes de placard blanches, un plan de travail en quartz modifié, un électroménager noir, parquet clair, îlot et un plan de travail gris.
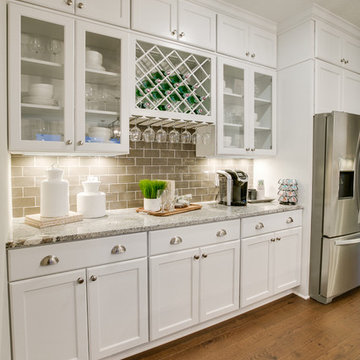
Idées déco pour une cuisine ouverte parallèle moderne de taille moyenne avec un évier 2 bacs, un placard à porte affleurante, des portes de placard blanches, un plan de travail en granite, une crédence grise, une crédence en céramique, un électroménager en acier inoxydable, un sol en bois brun et îlot.
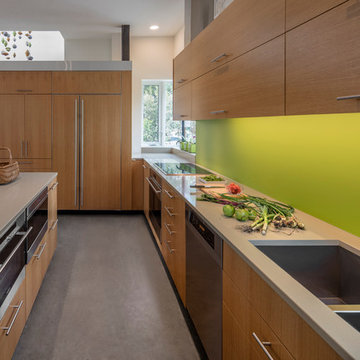
Photographer: Bill Timmerman
Builder: Jillian Builders
Aménagement d'une cuisine ouverte encastrable moderne en L et bois clair avec îlot, un placard à porte plane, une crédence verte, un évier 2 bacs, sol en béton ciré et un sol gris.
Aménagement d'une cuisine ouverte encastrable moderne en L et bois clair avec îlot, un placard à porte plane, une crédence verte, un évier 2 bacs, sol en béton ciré et un sol gris.
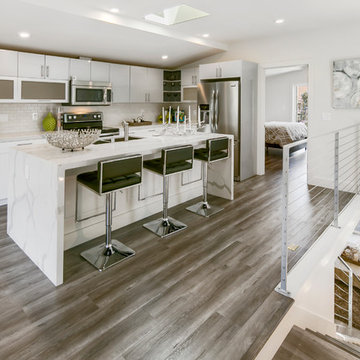
Réalisation d'une cuisine ouverte minimaliste en L de taille moyenne avec un évier 2 bacs, un placard à porte plane, des portes de placard blanches, plan de travail en marbre, une crédence blanche, une crédence en céramique, un électroménager en acier inoxydable, îlot et sol en stratifié.
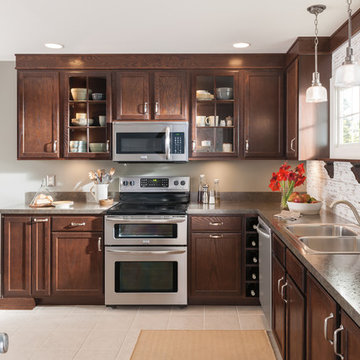
Exemple d'une cuisine américaine moderne en L et bois foncé de taille moyenne avec un évier 2 bacs, un placard à porte shaker, une crédence blanche, une crédence en bois, un électroménager en acier inoxydable, un sol en carrelage de céramique et aucun îlot.

A dramatic study in black and white, House Beautiful's Kitchen of the Year, set in San Francisco’s Presidio Heights and designed by Steven Miller, is a too-die-for combination of smart details and luxe comfort.
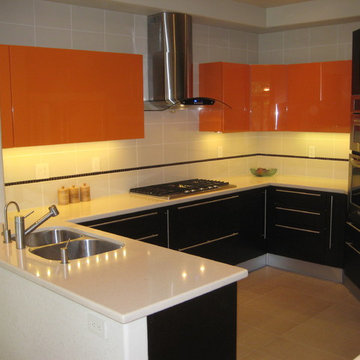
ITALIAN KITCHEN CABINETS SUPPLIER IN SAN DIEGO
Designer: Carol Smith
Co-Designer: Andre Bondarev
Location: San Diego California
Cabinets: Pedini cucine and AsHome cucine
Made: Made in Italy
Material: Wood and Glossy Lacquer
Color: Rovere Moro, Rosso Arancio
Appliances: Miele, Kitchen Aid
Fixtures: KWC,
Counter top: Quartz Compac “Moka”
Back splash: Porcelanosa tiles “Line Crema”
Floor: Porcelain tiles GranitiFiandre
Wools: Sami gloss paint Frazee “Tranquil”
BATH AND KITCHEN TOWN
9265 Activity Rd. Suite 105
San Diego, CA 92126
t. 858 5499700
t/f 858 408 2911
www.kitchentown.com
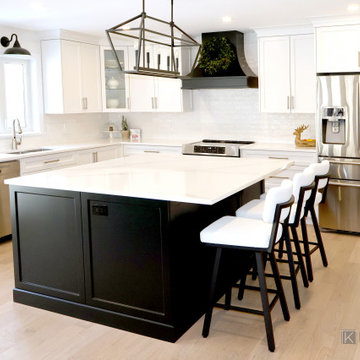
Complete view of open concept kitchen with large, functional island.
Réalisation d'une grande cuisine américaine minimaliste en L avec un évier 2 bacs, un placard à porte shaker, des portes de placard blanches, plan de travail en marbre, une crédence multicolore, une crédence en céramique, un électroménager en acier inoxydable, parquet clair, îlot, un sol beige et un plan de travail multicolore.
Réalisation d'une grande cuisine américaine minimaliste en L avec un évier 2 bacs, un placard à porte shaker, des portes de placard blanches, plan de travail en marbre, une crédence multicolore, une crédence en céramique, un électroménager en acier inoxydable, parquet clair, îlot, un sol beige et un plan de travail multicolore.
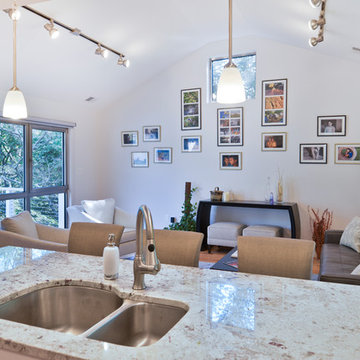
For this couple, planning to move back to their rambler home in Arlington after living overseas for few years, they were ready to get rid of clutter, clean up their grown-up kids’ boxes, and transform their home into their dream home for their golden years.
The old home included a box-like 8 feet x 10 feet kitchen, no family room, three small bedrooms and two back to back small bathrooms. The laundry room was located in a small dark space of the unfinished basement.
This home is located in a cul-de-sac, on an uphill lot, of a very secluded neighborhood with lots of new homes just being built around them.
The couple consulted an architectural firm in past but never were satisfied with the final plans. They approached Michael Nash Custom Kitchens hoping for fresh ideas.
The backyard and side yard are wooded and the existing structure was too close to building restriction lines. We developed design plans and applied for special permits to achieve our client’s goals.
The remodel includes a family room, sunroom, breakfast area, home office, large master bedroom suite, large walk-in closet, main level laundry room, lots of windows, front porch, back deck, and most important than all an elevator from lower to upper level given them and their close relative a necessary easier access.
The new plan added extra dimensions to this rambler on all four sides. Starting from the front, we excavated to allow a first level entrance, storage, and elevator room. Building just above it, is a 12 feet x 30 feet covered porch with a leading brick staircase. A contemporary cedar rail with horizontal stainless steel cable rail system on both the front porch and the back deck sets off this project from any others in area. A new foyer with double frosted stainless-steel door was added which contains the elevator.
The garage door was widened and a solid cedar door was installed to compliment the cedar siding.
The left side of this rambler was excavated to allow a storage off the garage and extension of one of the old bedrooms to be converted to a large master bedroom suite, master bathroom suite and walk-in closet.
We installed matching brick for a seam-less exterior look.
The entire house was furnished with new Italian imported highly custom stainless-steel windows and doors. We removed several brick and block structure walls to put doors and floor to ceiling windows.
A full walk in shower with barn style frameless glass doors, double vanities covered with selective stone, floor to ceiling porcelain tile make the master bathroom highly accessible.
The other two bedrooms were reconfigured with new closets, wider doorways, new wood floors and wider windows. Just outside of the bedroom, a new laundry room closet was a major upgrade.
A second HVAC system was added in the attic for all new areas.
The back side of the master bedroom was covered with floor to ceiling windows and a door to step into a new deck covered in trex and cable railing. This addition provides a view to wooded area of the home.
By excavating and leveling the backyard, we constructed a two story 15’x 40’ addition that provided the tall ceiling for the family room just adjacent to new deck, a breakfast area a few steps away from the remodeled kitchen. Upscale stainless-steel appliances, floor to ceiling white custom cabinetry and quartz counter top, and fun lighting improved this back section of the house with its increased lighting and available work space. Just below this addition, there is extra space for exercise and storage room. This room has a pair of sliding doors allowing more light inside.
The right elevation has a trapezoid shape addition with floor to ceiling windows and space used as a sunroom/in-home office. Wide plank wood floors were installed throughout the main level for continuity.
The hall bathroom was gutted and expanded to allow a new soaking tub and large vanity. The basement half bathroom was converted to a full bathroom, new flooring and lighting in the entire basement changed the purpose of the basement for entertainment and spending time with grandkids.
Off white and soft tone were used inside and out as the color schemes to make this rambler spacious and illuminated.
Final grade and landscaping, by adding a few trees, trimming the old cherry and walnut trees in backyard, saddling the yard, and a new concrete driveway and walkway made this home a unique and charming gem in the neighborhood.
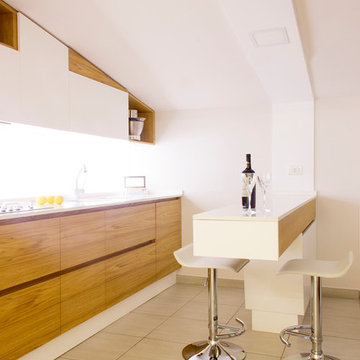
Cette image montre une cuisine linéaire et blanche et bois minimaliste en bois brun avec un placard à porte plane, un plan de travail blanc, un évier 2 bacs, une péninsule et un sol beige.
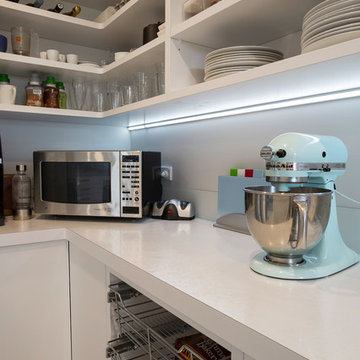
The scullery benchtop provides plenty of workspace, plus more than enough room a full array of small appliances. Above, open shelving offers easy access to plates, glassware and cookbooks. Underneath, there are drawers and more open shelving for larger items.
- by Mastercraft Kitchens Tauranga
Photography by Jamie Cobel
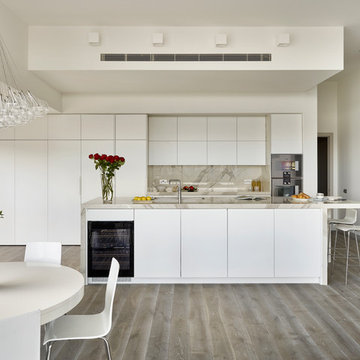
Contemporary open plan kitchen with large island with Matt white lacquer furniture and Laminam Staturio effect marble worktops and splashback featuring sleek Gaggenau appliances including a single wall-mounted oven, steam oven and warming drawer. A secret home office is located in the cabinets on the far left.
Photography by Nick Smith
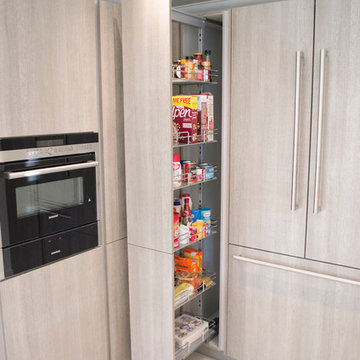
A bright open kitchen and diner, with integrated kitchen table and island. This range from Leicht was installed in this family home, utilising the smooth handleless CERES and ORLANDO units, and drawing attention to the Alaska white compac worktops, and stone oak units.
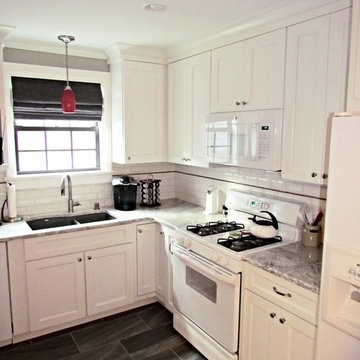
Modern all white kitchen with grey tile flooring and grey walls. Accents of red add a pop of color and make for a nice contrast on the white backsplash.
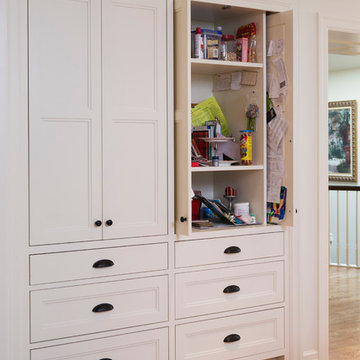
Jim Kruger, Landmark Photography
Inspiration pour une grande arrière-cuisine encastrable minimaliste en U avec un évier 2 bacs, un placard avec porte à panneau encastré, des portes de placard blanches, un plan de travail en granite, une crédence blanche, une crédence en carrelage métro, un sol en bois brun et îlot.
Inspiration pour une grande arrière-cuisine encastrable minimaliste en U avec un évier 2 bacs, un placard avec porte à panneau encastré, des portes de placard blanches, un plan de travail en granite, une crédence blanche, une crédence en carrelage métro, un sol en bois brun et îlot.
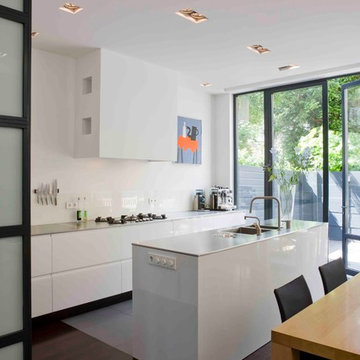
Idées déco pour une cuisine américaine moderne avec un évier 2 bacs, un placard à porte plane, des portes de placard blanches et une crédence blanche.
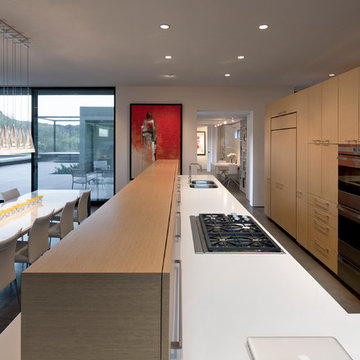
bill timmerman
Cette photo montre une cuisine américaine encastrable et parallèle moderne en bois clair avec un évier 2 bacs, un placard à porte plane et un plan de travail en quartz modifié.
Cette photo montre une cuisine américaine encastrable et parallèle moderne en bois clair avec un évier 2 bacs, un placard à porte plane et un plan de travail en quartz modifié.
Idées déco de cuisines modernes avec un évier 2 bacs
9