Idées déco de cuisines modernes avec un évier encastré
Trier par :
Budget
Trier par:Populaires du jour
41 - 60 sur 68 829 photos
1 sur 3

Sunnyvale Kitchen
Photo: Devon Carlock, Chris Donatelli Builders
Cette image montre une cuisine ouverte parallèle minimaliste de taille moyenne avec un électroménager en acier inoxydable, un évier encastré, un placard à porte plane, des portes de placard grises, un plan de travail en granite, une crédence verte, une crédence en carreau de verre, un sol en bois brun et îlot.
Cette image montre une cuisine ouverte parallèle minimaliste de taille moyenne avec un électroménager en acier inoxydable, un évier encastré, un placard à porte plane, des portes de placard grises, un plan de travail en granite, une crédence verte, une crédence en carreau de verre, un sol en bois brun et îlot.

The Eagle Harbor Cabin is located on a wooded waterfront property on Lake Superior, at the northerly edge of Michigan’s Upper Peninsula, about 300 miles northeast of Minneapolis.
The wooded 3-acre site features the rocky shoreline of Lake Superior, a lake that sometimes behaves like the ocean. The 2,000 SF cabin cantilevers out toward the water, with a 40-ft. long glass wall facing the spectacular beauty of the lake. The cabin is composed of two simple volumes: a large open living/dining/kitchen space with an open timber ceiling structure and a 2-story “bedroom tower,” with the kids’ bedroom on the ground floor and the parents’ bedroom stacked above.
The interior spaces are wood paneled, with exposed framing in the ceiling. The cabinets use PLYBOO, a FSC-certified bamboo product, with mahogany end panels. The use of mahogany is repeated in the custom mahogany/steel curvilinear dining table and in the custom mahogany coffee table. The cabin has a simple, elemental quality that is enhanced by custom touches such as the curvilinear maple entry screen and the custom furniture pieces. The cabin utilizes native Michigan hardwoods such as maple and birch. The exterior of the cabin is clad in corrugated metal siding, offset by the tall fireplace mass of Montana ledgestone at the east end.
The house has a number of sustainable or “green” building features, including 2x8 construction (40% greater insulation value); generous glass areas to provide natural lighting and ventilation; large overhangs for sun and snow protection; and metal siding for maximum durability. Sustainable interior finish materials include bamboo/plywood cabinets, linoleum floors, locally-grown maple flooring and birch paneling, and low-VOC paints.

Réalisation d'une cuisine parallèle minimaliste en bois clair avec un évier encastré, un placard à porte plane, parquet clair, îlot, un sol beige et un plan de travail gris.
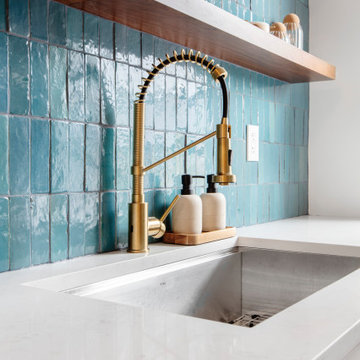
Cette photo montre une cuisine américaine moderne en U de taille moyenne avec un évier encastré, un placard à porte shaker, des portes de placard blanches, un plan de travail en quartz modifié, une crédence bleue, une crédence en céramique, un électroménager en acier inoxydable, un sol en carrelage de céramique, aucun îlot, un sol gris et un plan de travail blanc.

Cette photo montre une cuisine américaine moderne en U de taille moyenne avec un évier encastré, un placard à porte shaker, des portes de placard grises, un plan de travail en quartz modifié, une crédence blanche, une crédence en mosaïque, un électroménager en acier inoxydable, un sol en vinyl, aucun îlot, un sol marron et un plan de travail blanc.
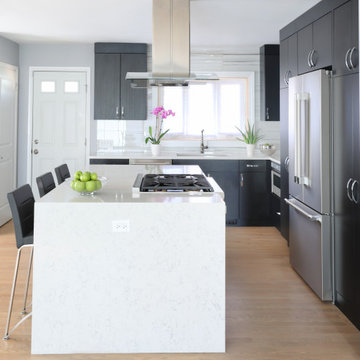
Finishes with high drama and a modern edge were our goal. Black laminate cabinets fit the bill, accented by white countertops with a waterfall edge and polished metals throughout.

Open and spacious kitchen layout was designed to encourage free flow between all spaces as well as functionality. A walkthrough pantry/mud room adjacent to the kitchen offers additional counter and shelving space to hide appliances and coral messes. Open style shelving keep functional and decorative items such as glasses and bowls withing easy reach.

Custom european style cabinets, hidden kitchen concept, procelain walls, white on white modern kitchen, and lutron shades.
Réalisation d'une grande cuisine américaine minimaliste avec un évier encastré, un placard à porte plane, des portes de placard blanches, un plan de travail en surface solide, une crédence blanche, une crédence en dalle de pierre, un électroménager noir, îlot et un plan de travail blanc.
Réalisation d'une grande cuisine américaine minimaliste avec un évier encastré, un placard à porte plane, des portes de placard blanches, un plan de travail en surface solide, une crédence blanche, une crédence en dalle de pierre, un électroménager noir, îlot et un plan de travail blanc.

Inspiration pour une cuisine ouverte linéaire minimaliste en bois foncé de taille moyenne avec un évier encastré, un placard à porte plane, un plan de travail en granite, une crédence métallisée, une crédence en dalle métallique, un électroménager en acier inoxydable, un sol en ardoise, îlot, un sol noir, plan de travail noir et un plafond en bois.
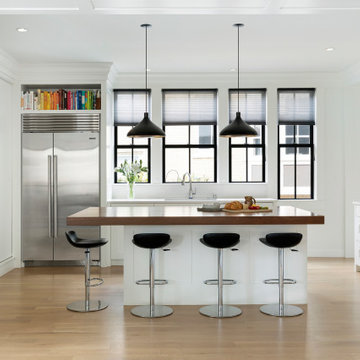
Exemple d'une cuisine ouverte linéaire moderne de taille moyenne avec un évier encastré, un placard à porte plane, des portes de placard blanches, un plan de travail en bois, une crédence bleue, une crédence en céramique, un électroménager en acier inoxydable, parquet clair, îlot et un plan de travail blanc.

Idées déco pour une cuisine moderne en L et bois foncé avec un évier encastré, un placard à porte plane, une crédence grise, sol en béton ciré, îlot, un sol gris et un plan de travail gris.

A generous island sits across from the kitchen wall, which showcases custom cabinetry (including open shelves above) and a Milestone plaster surround at the vent hood. Photography: Andrew Pogue Photography.
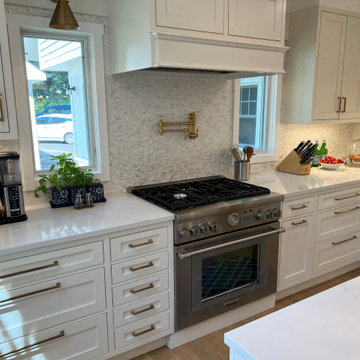
This beautiful kitchen in Huntington Bay embodies everything we love about living on Long Island. One look out the window and you see a fence lined with colorful boating buoys and a vegetable garden ready for tonight’s dinner. This is country living on the bay at its finest, and the white custom kitchen cabinetry creates a perfectly soothing palette for peace and tranquility at home.
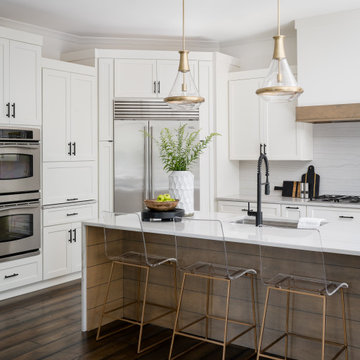
Our studio reimagined this kitchen to make it suitable for entertaining family and friends. We altered the layout to an open-concept floor plan and changed the yellowish paint to a beautiful white, creating a bright, airy vibe. The elegant dark wood floors were retained, and complementary design elements were added to make the flooring pop. The stunning countertops perform a dual function as backsplash tiles, creating a harmonious ambiance in the space. We added gorgeous chairs and stylish pendants with a gold finish that adds a glamorous touch.
We carved a beautiful home bar in the space with open concept shelving and charcoal black lower cabinets for storage. The star feature in this area is the backsplash tile in geometric patterns, which add a sophisticated, luxe element.
---Project completed by Wendy Langston's Everything Home interior design firm, which serves Carmel, Zionsville, Fishers, Westfield, Noblesville, and Indianapolis.
For more about Everything Home, see here: https://everythinghomedesigns.com/

Photo Credit: Pawel Dmytrow
Cette image montre une cuisine ouverte minimaliste de taille moyenne avec un évier encastré, un placard à porte plane, un électroménager en acier inoxydable, sol en béton ciré et îlot.
Cette image montre une cuisine ouverte minimaliste de taille moyenne avec un évier encastré, un placard à porte plane, un électroménager en acier inoxydable, sol en béton ciré et îlot.
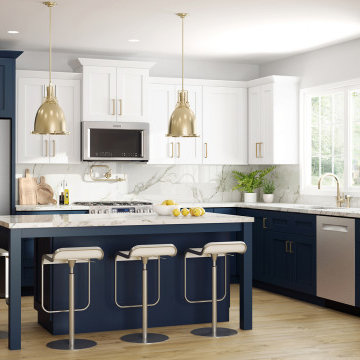
The Newport Blue Shaker Kitchen Cabinets have been paired with coordinating Newport White Shaker Cabinetry in this trendy open concept kitchen. Champagne gold cabinet hardware and fixtures complete the look of this modern kitchen style.
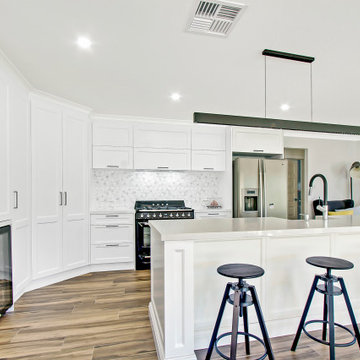
Cette photo montre une grande cuisine américaine moderne avec un évier encastré, un placard à porte shaker, des portes de placard blanches, un plan de travail en quartz modifié, une crédence en mosaïque, un électroménager noir et îlot.
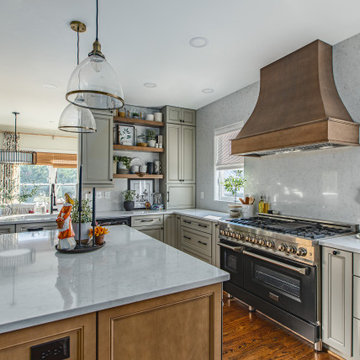
Idées déco pour une grande cuisine américaine moderne en U avec un évier encastré, un placard à porte shaker, des portes de placard grises, un plan de travail en quartz modifié, une crédence en quartz modifié et îlot.
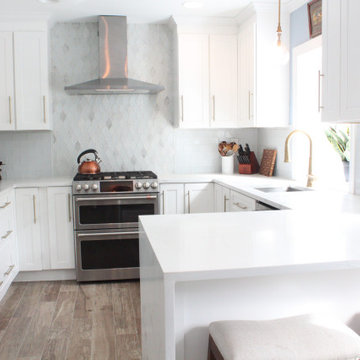
Main Line Kitchen Design designers are some of the most experienced and award winning kitchen designers in the Delaware Valley. We design with and sell 8 nationally distributed cabinet lines. Cabinet pricing is slightly less than at major home centers for semi-custom cabinet lines, and significantly less than traditional showrooms for custom cabinet lines.
After discussing your kitchen on the phone, first appointments always take place in your home, where we discuss and measure your kitchen. Subsequent appointments usually take place in one of our offices and selection centers where our customers consider and modify 3D kitchen designs on flat screen TV’s or via Zoom. We can also bring sample cabinet doors and finishes to your home and make design changes on our laptops in 20-20 CAD with you, in your own kitchen.
Call today! We can estimate your kitchen renovation from soup to nuts in a 15 minute phone call and you can find out why we get the best reviews on the internet. We look forward to working with you. As our company tag line says: “The world of kitchen design is changing…”

Cocina con isla central abierta al salón por cuatro correderas de vidrio con perfilería negra.
Idées déco pour une grande cuisine ouverte linéaire, encastrable et blanche et bois moderne en bois clair avec un évier encastré, un placard à porte plane, plan de travail en marbre, une crédence blanche, une crédence en marbre, carreaux de ciment au sol, îlot, un sol gris et un plan de travail blanc.
Idées déco pour une grande cuisine ouverte linéaire, encastrable et blanche et bois moderne en bois clair avec un évier encastré, un placard à porte plane, plan de travail en marbre, une crédence blanche, une crédence en marbre, carreaux de ciment au sol, îlot, un sol gris et un plan de travail blanc.
Idées déco de cuisines modernes avec un évier encastré
3