Idées déco de cuisines modernes avec un plafond à caissons
Trier par :
Budget
Trier par:Populaires du jour
81 - 100 sur 806 photos
1 sur 3
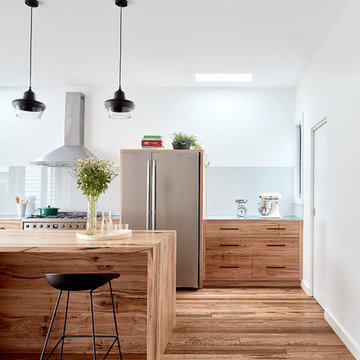
The custom timber kitchen with generous island and cooking bench. New Redgum Flooring is laid throughout the addition.
Cette photo montre une cuisine ouverte moderne en U et bois clair de taille moyenne avec un évier 2 bacs, un placard à porte shaker, un plan de travail en inox, une crédence métallisée, une crédence en feuille de verre, un électroménager en acier inoxydable, parquet clair, îlot, un sol marron et un plafond à caissons.
Cette photo montre une cuisine ouverte moderne en U et bois clair de taille moyenne avec un évier 2 bacs, un placard à porte shaker, un plan de travail en inox, une crédence métallisée, une crédence en feuille de verre, un électroménager en acier inoxydable, parquet clair, îlot, un sol marron et un plafond à caissons.
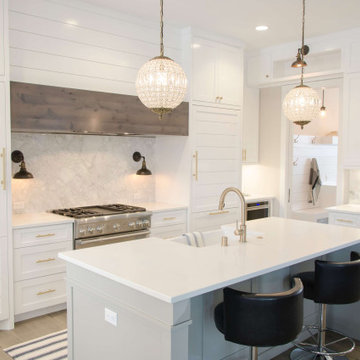
Inspiration pour une cuisine américaine minimaliste en U de taille moyenne avec un évier de ferme, un placard à porte plane, des portes de placard grises, un plan de travail en quartz, une crédence blanche, une crédence en quartz modifié, un électroménager en acier inoxydable, parquet clair, îlot, un sol marron, un plan de travail blanc et un plafond à caissons.
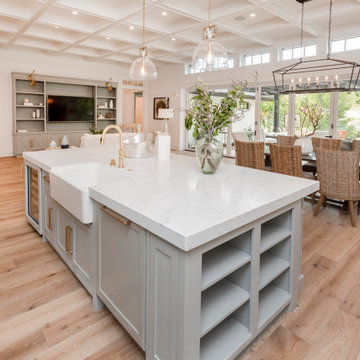
Aménagement d'une très grande cuisine américaine moderne en L avec un évier de ferme, un placard avec porte à panneau encastré, des portes de placard grises, plan de travail en marbre, un électroménager en acier inoxydable, parquet clair, îlot, un plan de travail blanc et un plafond à caissons.
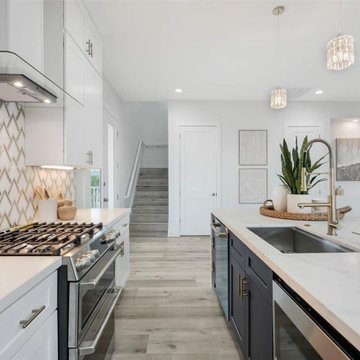
It’s a complete kitchen remodeling with a dining area design. Shaker style custom paints white solid wood cabinet with soft close. One Custom made Island with custom paint. The flooring was porcelain with a light cappuccino color. We used ceramic tiles for the white backsplash. We used Quartz white countertop with a farmhouse sink. The appliance finish was stainless steel to match the design and the final look. The result was an open, modern kitchen with good flow and function.
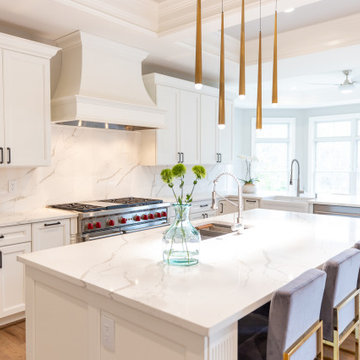
Aménagement d'une grande cuisine ouverte moderne avec un placard à porte affleurante, des portes de placard blanches, plan de travail en marbre, une crédence beige, un électroménager noir, un sol en bois brun, îlot, un sol beige, un plan de travail blanc et un plafond à caissons.
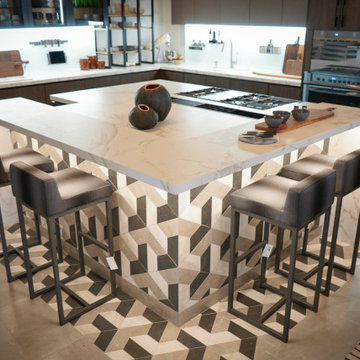
Discover the epitome of sophistication in our exquisite Italian custom kitchen design. Immerse yourself in the allure of rich, dark oak cabinetry that exudes timeless elegance. Complementing the luxurious aesthetic are sleek Dekton countertops that effortlessly blend beauty and durability.
Step onto the cool, refined charm of concrete porcelain grey floor tiles that offer a contemporary touch, seamlessly merging with the warmth of the surroundings. Marvel at the centerpiece of this culinary haven – a captivating marble tile pattern beneath the island, capturing the essence of classic Italian design.
Our meticulously crafted custom kitchen harmoniously marries modernity with Italian heritage, presenting a space where culinary artistry and refined living converge. Elevate your home with this captivating blend of textures, materials, and design, embodying the very essence of a warm and inviting Italian-inspired retreat.
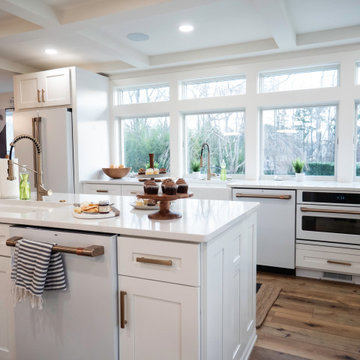
Walls removed to enlarge kitchen and open into the family room . Windows from ceiling to countertop for more light. Coffered ceiling adds dimension. This modern white kitchen also features two islands and two large islands.

Small kitchen design
Exemple d'une cuisine ouverte grise et blanche moderne en U de taille moyenne avec un évier posé, un placard à porte plane, des portes de placard blanches, un plan de travail en stratifié, une crédence grise, une crédence en pierre calcaire, un électroménager en acier inoxydable, sol en stratifié, une péninsule, un sol beige, un plan de travail gris et un plafond à caissons.
Exemple d'une cuisine ouverte grise et blanche moderne en U de taille moyenne avec un évier posé, un placard à porte plane, des portes de placard blanches, un plan de travail en stratifié, une crédence grise, une crédence en pierre calcaire, un électroménager en acier inoxydable, sol en stratifié, une péninsule, un sol beige, un plan de travail gris et un plafond à caissons.
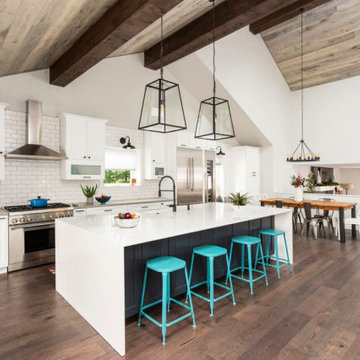
This dated 1970s home was begging to be brought into the 21st century. We broke up the boxed-in kitchen, rearranged the unfunctional master bathroom, and modernized the house as a whole to give our clients the home of their dreams.
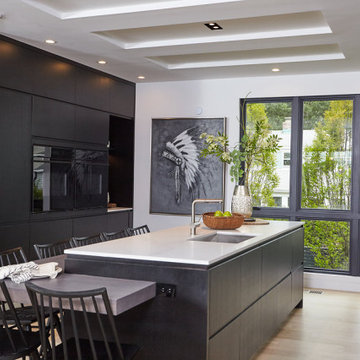
Modern black and white kitchen
Idée de décoration pour une cuisine ouverte parallèle minimaliste de taille moyenne avec un évier encastré, un placard à porte plane, des portes de placard noires, un plan de travail en verre, une crédence blanche, une crédence en dalle de pierre, un électroménager noir, parquet clair, îlot, un sol beige, un plan de travail blanc et un plafond à caissons.
Idée de décoration pour une cuisine ouverte parallèle minimaliste de taille moyenne avec un évier encastré, un placard à porte plane, des portes de placard noires, un plan de travail en verre, une crédence blanche, une crédence en dalle de pierre, un électroménager noir, parquet clair, îlot, un sol beige, un plan de travail blanc et un plafond à caissons.
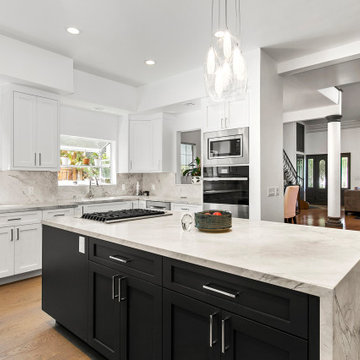
Kitchen Remodel: Modern Chandelier, Island Stovetop, Walk-In Pantry, Marble Countertops, Flooring, Recessed Lighting, & French Doors.
Cette image montre une grande cuisine ouverte minimaliste en L avec un évier de ferme, un placard à porte shaker, des portes de placard blanches, plan de travail en marbre, une crédence blanche, une crédence en marbre, un électroménager en acier inoxydable, parquet clair, îlot, un sol marron, un plan de travail blanc et un plafond à caissons.
Cette image montre une grande cuisine ouverte minimaliste en L avec un évier de ferme, un placard à porte shaker, des portes de placard blanches, plan de travail en marbre, une crédence blanche, une crédence en marbre, un électroménager en acier inoxydable, parquet clair, îlot, un sol marron, un plan de travail blanc et un plafond à caissons.

Кухня без ручек с фрезеровкой на торце, сочетание темно-серого и белого фасада
Idée de décoration pour une petite cuisine ouverte bicolore et grise et blanche minimaliste en U avec un évier posé, un placard à porte plane, des portes de placard grises, un plan de travail en bois, une crédence blanche, une crédence en céramique, un électroménager en acier inoxydable, sol en stratifié, une péninsule, un sol marron, un plan de travail beige et un plafond à caissons.
Idée de décoration pour une petite cuisine ouverte bicolore et grise et blanche minimaliste en U avec un évier posé, un placard à porte plane, des portes de placard grises, un plan de travail en bois, une crédence blanche, une crédence en céramique, un électroménager en acier inoxydable, sol en stratifié, une péninsule, un sol marron, un plan de travail beige et un plafond à caissons.
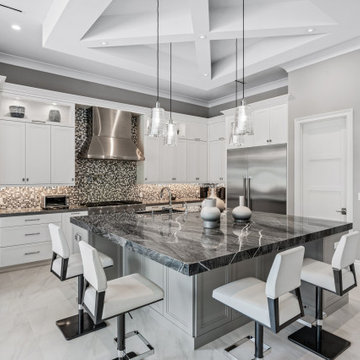
Inspiration pour une grande cuisine américaine minimaliste en L avec un évier encastré, un placard avec porte à panneau encastré, des portes de placard blanches, un plan de travail en quartz, une crédence grise, une crédence en mosaïque, un électroménager en acier inoxydable, un sol en carrelage de porcelaine, îlot, un sol blanc, plan de travail noir et un plafond à caissons.
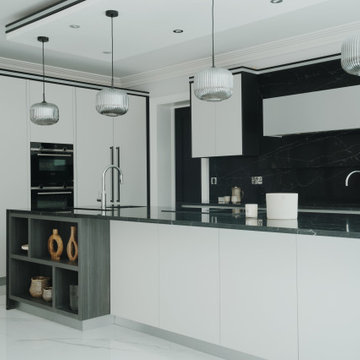
Idées déco pour une grande cuisine américaine grise et noire moderne en L avec un évier posé, un placard à porte plane, des portes de placard grises, un plan de travail en surface solide, une crédence noire, une crédence en quartz modifié, un électroménager noir, un sol en carrelage de porcelaine, îlot, un sol blanc, plan de travail noir et un plafond à caissons.
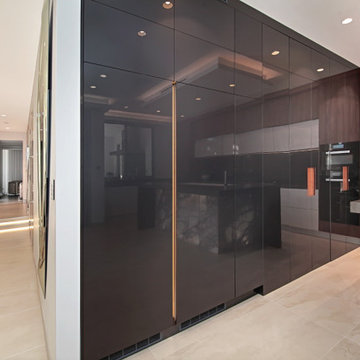
The kitchen is in a beautifully newly constructed multi-level luxury home
The clients brief was a design where spaces have an architectural design flow to maintain a stylistic integrity
Glossy and luxurious surfaces with Minimalist, sleek, modern appearance defines the kitchen
All state of art appliances are used here
All drawers and Inner drawers purposely designed to provide maximum convenience as well as a striking visual appeal.
Recessed led down lights under all wall cabinets to add dramatic indirect lighting and ambience
Optimum use of space has led to cabinets till ceiling height with 2 level access all by electronic servo drive opening
Integrated fridges and freezer along with matching doors leading to scullery form part of a minimalistic wall complementing the symmetry and clean lines of the kitchen
All components in the design from the beginning were desired to be elements of modernity that infused a touch of natural feel by lavish use of Marble and neutral colour tones contrasted with rich timber grain provides to create Interest.
The complete kitchen is in flush doors with no handles and all push to open servo opening for wall cabinets
The cleverly concealed pantry has ample space with a second sink and dishwasher along with a large area for small appliances storage on benchtop
The center island piece is intended to reflect a strong style making it an architectural sculpture in the middle of this large room, thus perfectly zoning the kitchen from the formal spaces.
The 2 level Island is perfect for entertaining and adds to the dramatic transition between spaces. Simple lines often lead to surprising visual patterns, which gradually build rhythm.
New York marble backlit makes it a stunning Centre piece offset by led lighting throughout.
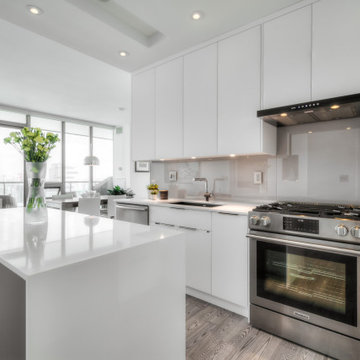
Cette image montre une petite cuisine américaine parallèle minimaliste avec un évier encastré, un placard à porte plane, des portes de placard blanches, un plan de travail en quartz modifié, une crédence grise, une crédence en feuille de verre, un électroménager en acier inoxydable, un sol en bois brun, îlot, un sol gris, un plan de travail blanc et un plafond à caissons.
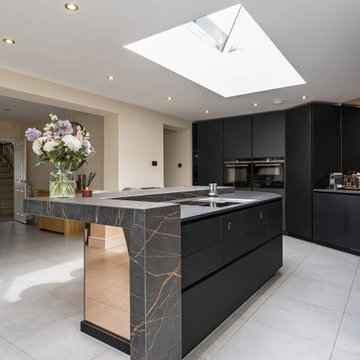
The first thing that catches the eye in this stunning kitchen design is the contrasting marble worktop. Its elegant veining adds a touch of luxury to the space, while providing a durable and practical surface for meal preparation. Paired with the sleek black frosted glass cabinets, the aesthetic is modern and sophisticated.
Another standout feature is the rose gold mirrored splashback, adding a touch of glamour and creating a sense of depth and space in the room. And that's not all – the rose gold theme is carried through to the island, where it is featured again. The island serves as a focal point and offers convenient seating and plug sockets, making it a functional addition to the space.
For those who love to cook, the double Siemens oven is a dream come true. With its spacious interior and advanced features, you'll have everything you need to create culinary masterpieces. And to top it off, the oven also features a warming drawer, ensuring that your meals stay deliciously hot until they're ready to be served.
A well-designed kitchen should be visually appealing but also practical – and his project embodies those principles, creating a space where style meets convenience.
If you want to transform your home via a showstopping kitchen, contact us today and let our team of experts bring your vision to life.
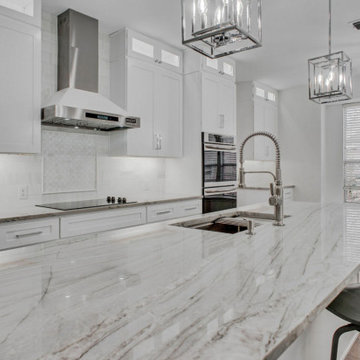
Réalisation d'une grande cuisine américaine minimaliste en U avec un évier encastré, un placard à porte shaker, des portes de placard blanches, un plan de travail en quartz, une crédence blanche, une crédence en marbre, un électroménager en acier inoxydable, un sol en vinyl, îlot, un sol marron, un plan de travail blanc et un plafond à caissons.
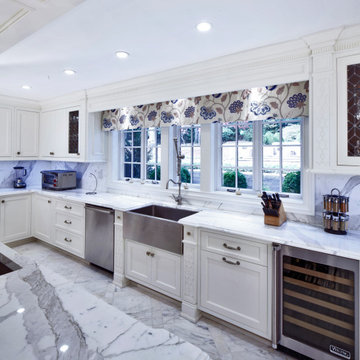
Modern transitional white kitchen West Orange, NJ
A sleek design primarily focus in white cabinetry, gets balance with the Mahogany wood island, modern carved details, stainless steel appliances and interiors in Walnut to create a beautiful composition of materials and textures, drawing more attention to certain fixtures and elements which stand out through the use of white marble for countertops and flooring,
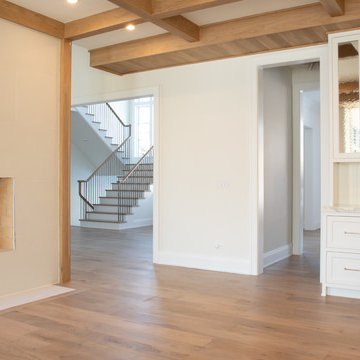
Kitchen area with custom engineered hardwood flooring, marble accents, white cabinets and access to living space and fireplace.
Aménagement d'une cuisine américaine moderne de taille moyenne avec un placard à porte affleurante, des portes de placard blanches, plan de travail en marbre, une crédence blanche, une crédence en marbre, parquet clair, un sol marron, un plan de travail blanc et un plafond à caissons.
Aménagement d'une cuisine américaine moderne de taille moyenne avec un placard à porte affleurante, des portes de placard blanches, plan de travail en marbre, une crédence blanche, une crédence en marbre, parquet clair, un sol marron, un plan de travail blanc et un plafond à caissons.
Idées déco de cuisines modernes avec un plafond à caissons
5