Idées déco de cuisines bord de mer avec un plafond à caissons
Trier par :
Budget
Trier par:Populaires du jour
1 - 20 sur 284 photos
1 sur 3

Beautiful open kitchen concept for family use and entertaining. All custom inset cabinets with bead around frame. Light tones with white oak wood accents make this timeless kitchen and all time classic
We added two hutch like cabinets to separate the dinning and kitchen form each other while still flowing together in an open concept

The classic white kitchen gets a pop of color! From the bright blue island to the stunning glass backsplash, we love this bright, bold, and welcoming space.

www.genevacabinet.com . . . Geneva Cabinet Company, Lake Geneva WI, Kitchen with NanaWall window to screened in porch, Medallion Gold cabinetry, painted white cabinetry with Navy island, cooktop in island, cabinetry to ceiling with upper display cabinets, paneled ceiling, nautical lighting,

www.lowellcustomhomes.com - Lake Geneva WI
Kitchen cabinetry designed by Geneva Cabinet Company from Medallion Cabinetry, white perimeter cabinetry with navy blue island, nautical inspired lighting, paneled refrigerator door, upper display cabinets. NanaWall window opens up to screened in porch for indoor outdoor living.

This lower level bar was a special surprise from wife to husband - the custom Criss Craft boat island was kept under wraps until unveiled in a special moment. The floor is a wide plank floor that mimics wood but with fun blue and grey color tones. The backsplash tile is an oversides arabesque mosaic in a blue that miimics the lake water. The bar is truly a kitchenette for entertaining on the lake level, complete with full fridge, range, dishwasher and built in bar on that far left cabinet. The counterstools were custom made for the project by a local craftsman.

Exemple d'une cuisine ouverte bord de mer de taille moyenne avec un placard à porte vitrée, des portes de placard blanches, un plan de travail en quartz modifié, une crédence bleue, une crédence en carreau de ciment, un électroménager blanc, un sol en carrelage de céramique, îlot, un sol gris, un plan de travail blanc et un plafond à caissons.

The 10-foot ceiling for the kitchen area and hanging cabinets to the ceiling for spacious storage. Kolkata quartz countertops and hanging kitchen lights.

Burdge Architects Palisades Traditional Home. Kitchen design.
Inspiration pour une grande cuisine américaine marine avec un évier posé, un placard à porte shaker, des portes de placard bleues, plan de travail en marbre, une crédence blanche, une crédence en céramique, un électroménager en acier inoxydable, parquet foncé, 2 îlots, un sol marron, un plan de travail blanc et un plafond à caissons.
Inspiration pour une grande cuisine américaine marine avec un évier posé, un placard à porte shaker, des portes de placard bleues, plan de travail en marbre, une crédence blanche, une crédence en céramique, un électroménager en acier inoxydable, parquet foncé, 2 îlots, un sol marron, un plan de travail blanc et un plafond à caissons.
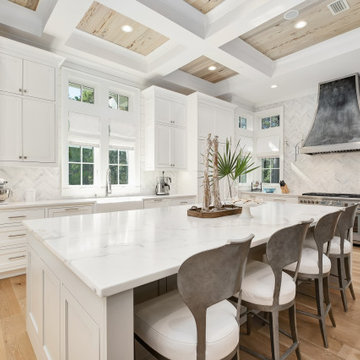
Aménagement d'une grande cuisine ouverte bord de mer en L avec un évier de ferme, un placard avec porte à panneau encastré, des portes de placard blanches, plan de travail en marbre, une crédence blanche, une crédence en carrelage de pierre, un électroménager en acier inoxydable, un sol en bois brun, îlot, un sol marron, un plan de travail gris et un plafond à caissons.

Idées déco pour une grande cuisine ouverte bord de mer en L avec un évier encastré, un placard à porte shaker, des portes de placard blanches, plan de travail en marbre, une crédence grise, une crédence en marbre, un électroménager en acier inoxydable, parquet clair, îlot, un sol multicolore, un plan de travail gris et un plafond à caissons.
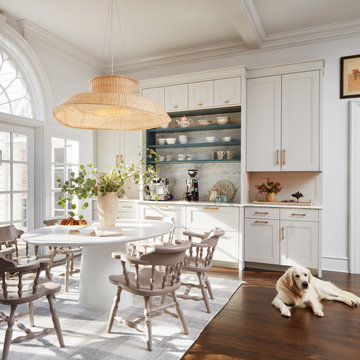
The dining side of the kitchen is anchored by the breakfast bar, which is fully independent of the kitchen appliances with its own sink, beverage drawers, dedicated trash, and storage, with the same marble and paint color as the island to integrate and unify the space.

A magnificent coffered ceiling crafted with locally sourced rustic wood pairs perfectly with the alabaster white painted cabinets. A coordinating kitchen island and copper accents add to the Mediterranean feel of the design.

Tones of golden oak and walnut, with sparse knots to balance the more traditional palette. With the Modin Collection, we have raised the bar on luxury vinyl plank. The result is a new standard in resilient flooring. Modin offers true embossed in register texture, a low sheen level, a rigid SPC core, an industry-leading wear layer, and so much more.
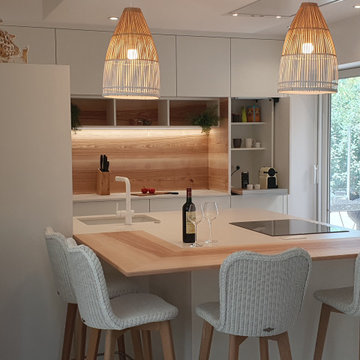
Exemple d'une cuisine ouverte parallèle et encastrable bord de mer de taille moyenne avec un évier 1 bac, un placard à porte affleurante, des portes de placard blanches, un sol en carrelage de céramique, îlot, un sol beige, un plan de travail blanc et un plafond à caissons.

Красивый интерьер квартиры в аренду, выполненный в морском стиле.
Стены оформлены тонированной вагонкой и имеют красноватый оттенок. Особый шарм придает этой квартире стилизованная мебель и светильники - все напоминает нам уютную каюту.
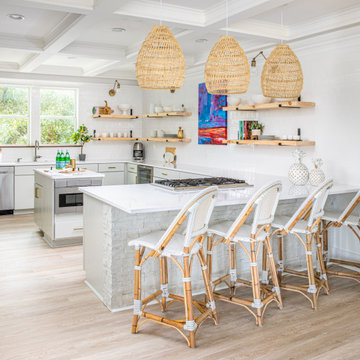
Cette photo montre une cuisine bord de mer avec un évier encastré, un placard à porte plane, des portes de placard grises, une crédence blanche, une crédence en carrelage métro, un électroménager en acier inoxydable, parquet clair, une péninsule, un sol beige, un plan de travail blanc et un plafond à caissons.
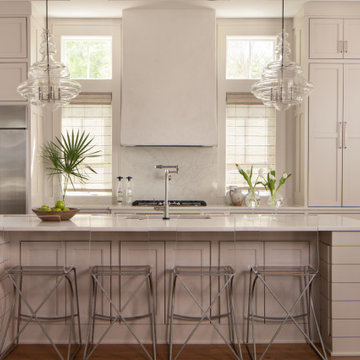
Kitchen of a single family beach home in Pass Christian Mississippi photographed for Watters Architecture by Birmingham Alabama based architectural photographer Tommy Daspit. See more of his work at http://tommydaspit.com
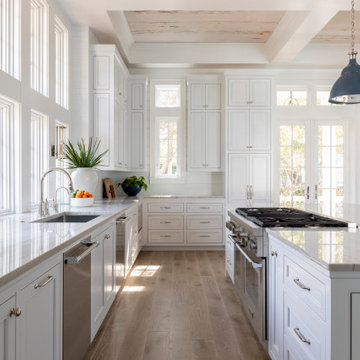
Exemple d'une grande cuisine ouverte bord de mer en U avec un évier de ferme, un placard avec porte à panneau encastré, des portes de placard blanches, plan de travail en marbre, une crédence blanche, une crédence en carrelage métro, un électroménager en acier inoxydable, parquet clair, îlot, un sol beige, un plan de travail blanc et un plafond à caissons.
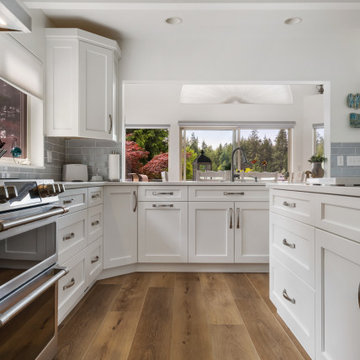
Tones of golden oak and walnut, with sparse knots to balance the more traditional palette. With the Modin Collection, we have raised the bar on luxury vinyl plank. The result is a new standard in resilient flooring. Modin offers true embossed in register texture, a low sheen level, a rigid SPC core, an industry-leading wear layer, and so much more.
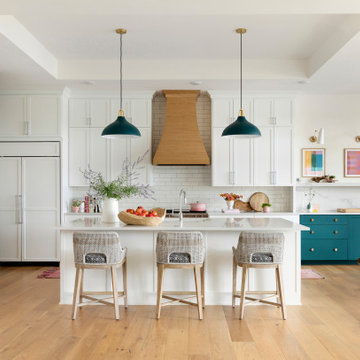
Custom kitchen featuring wood hood, walk-in pantry and eat-in dining.
Cette photo montre une grande cuisine parallèle et encastrable bord de mer avec un évier encastré, un placard à porte plane, des portes de placard blanches, un plan de travail en quartz modifié, une crédence blanche, une crédence en céramique, parquet clair, îlot, un sol marron, un plan de travail blanc et un plafond à caissons.
Cette photo montre une grande cuisine parallèle et encastrable bord de mer avec un évier encastré, un placard à porte plane, des portes de placard blanches, un plan de travail en quartz modifié, une crédence blanche, une crédence en céramique, parquet clair, îlot, un sol marron, un plan de travail blanc et un plafond à caissons.
Idées déco de cuisines bord de mer avec un plafond à caissons
1