Idées déco de cuisines bord de mer avec un plafond à caissons
Trier par :
Budget
Trier par:Populaires du jour
121 - 140 sur 311 photos
1 sur 3
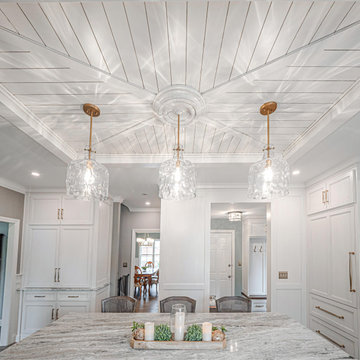
This full remodel project featured a complete redo of the existing kitchen. Designed and Planned by J. Graham of Bancroft Blue Design, the entire layout of the space was thoughtfully executed with unique blending of details, a one of a kind Coffer ceiling accent piece with integrated lighting, and a ton of features within the cabinets.
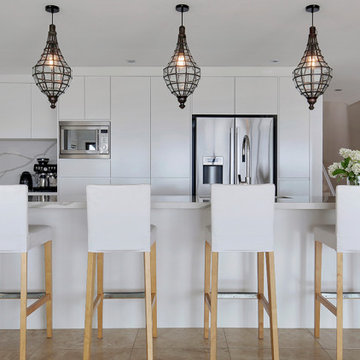
Inspiration pour une cuisine ouverte marine en L de taille moyenne avec un évier encastré, un placard à porte plane, des portes de placard blanches, un plan de travail en quartz modifié, une crédence multicolore, une crédence en quartz modifié, un électroménager en acier inoxydable, un sol en travertin, îlot, un sol multicolore, un plan de travail multicolore et un plafond à caissons.
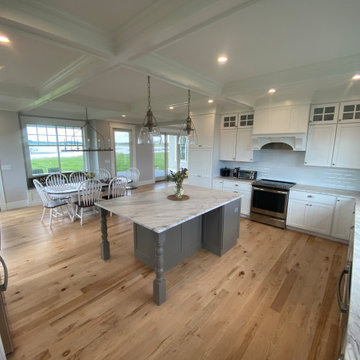
Exemple d'une très grande cuisine américaine bord de mer en U avec un évier encastré, un placard à porte shaker, des portes de placard blanches, un plan de travail en quartz, une crédence blanche, une crédence en carrelage métro, un électroménager en acier inoxydable, parquet clair, îlot, un sol multicolore, un plan de travail blanc et un plafond à caissons.
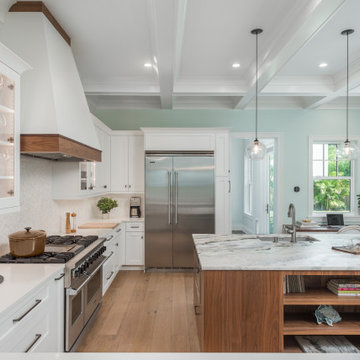
Exemple d'une grande cuisine ouverte bord de mer en U avec un évier encastré, un placard avec porte à panneau encastré, des portes de placard blanches, une crédence blanche, un électroménager en acier inoxydable, îlot, un sol marron, un plan de travail blanc et un plafond à caissons.
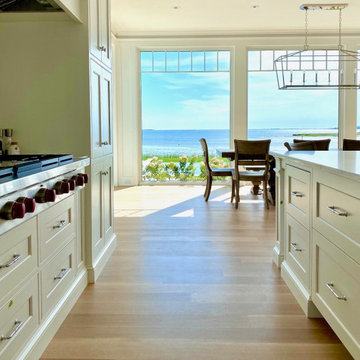
A large island in the kitchen and custom cabinets
Cette image montre une cuisine marine avec un placard à porte affleurante, des portes de placard blanches, un plan de travail en quartz modifié, un plan de travail blanc et un plafond à caissons.
Cette image montre une cuisine marine avec un placard à porte affleurante, des portes de placard blanches, un plan de travail en quartz modifié, un plan de travail blanc et un plafond à caissons.
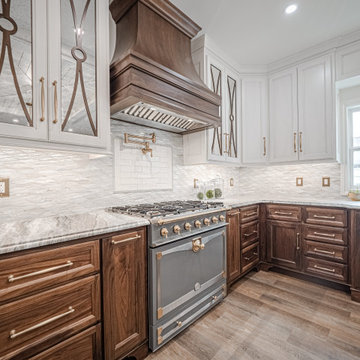
This full remodel project featured a complete redo of the existing kitchen. Designed and Planned by J. Graham of Bancroft Blue Design, the entire layout of the space was thoughtfully executed with unique blending of details, a one of a kind Coffer ceiling accent piece with integrated lighting, and a ton of features within the cabinets.
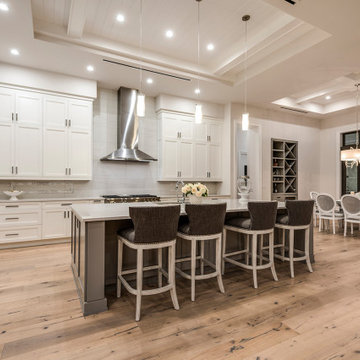
This coastal 4 bedroom house plan features 4 bathrooms, 2 half baths and a 3 car garage. Its design includes a slab foundation, CMU exterior walls, cement tile roof and a stucco finish. The dimensions are as follows: 74′ wide; 94′ deep and 27’3″ high. Features include an open floor plan and a covered lanai with fireplace and outdoor kitchen. Amenities include a great room, island kitchen with pantry, dining room and a study. The master bedroom includes 2 walk-in closets. The master bath features dual sinks, a vanity and a unique tub and shower design! Three bedrooms and 3 bathrooms are located on the opposite side of the house. There is also a pool bath.
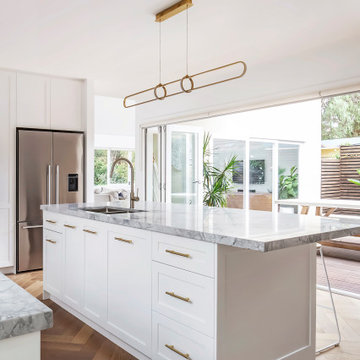
Exemple d'une grande cuisine ouverte bord de mer en L avec un évier encastré, un placard à porte shaker, des portes de placard blanches, plan de travail en marbre, une crédence grise, une crédence en marbre, un électroménager en acier inoxydable, parquet clair, îlot, un sol multicolore, un plan de travail gris et un plafond à caissons.
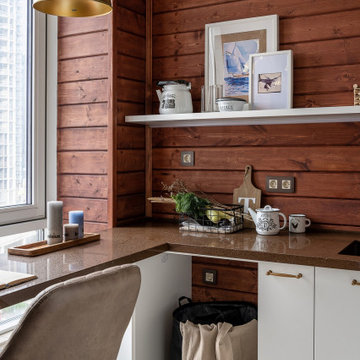
Красивый интерьер квартиры в аренду, выполненный в морском стиле.
Стены оформлены тонированной вагонкой и имеют красноватый оттенок. Особый шарм придает этой квартире стилизованная мебель и светильники - все напоминает нам уютную каюту.
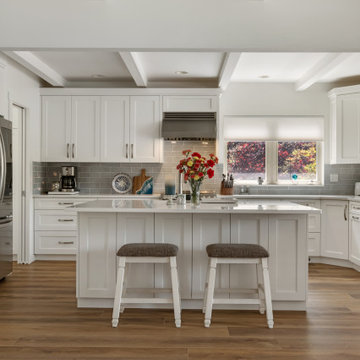
Tones of golden oak and walnut, with sparse knots to balance the more traditional palette. With the Modin Collection, we have raised the bar on luxury vinyl plank. The result is a new standard in resilient flooring. Modin offers true embossed in register texture, a low sheen level, a rigid SPC core, an industry-leading wear layer, and so much more.
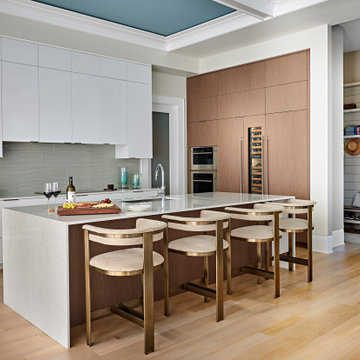
Inspiration pour une grande cuisine ouverte marine en L avec un évier encastré, un placard à porte plane, des portes de placard blanches, plan de travail en marbre, une crédence grise, une crédence en carreau de verre, un électroménager en acier inoxydable, parquet clair, îlot, un sol beige, un plan de travail blanc et un plafond à caissons.
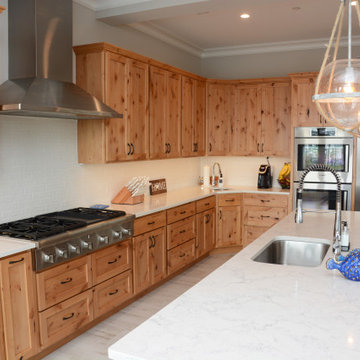
This kitchen features Snow White Q Quartz on the perimeter and Twin Arch Roanoke quartz on the island.
Réalisation d'une grande cuisine ouverte linéaire marine en bois clair avec un évier encastré, un placard à porte shaker, un plan de travail en quartz modifié, une crédence blanche, un électroménager en acier inoxydable, îlot, un sol blanc, un plan de travail blanc et un plafond à caissons.
Réalisation d'une grande cuisine ouverte linéaire marine en bois clair avec un évier encastré, un placard à porte shaker, un plan de travail en quartz modifié, une crédence blanche, un électroménager en acier inoxydable, îlot, un sol blanc, un plan de travail blanc et un plafond à caissons.
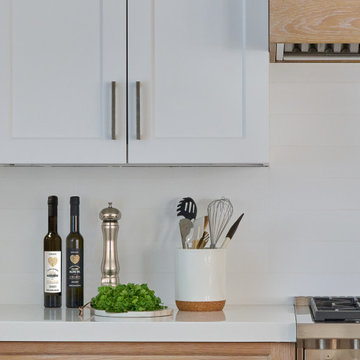
These owners wanted to update their historic 1860s home with modern amenities while still honoring Nantucket style influences. They had worked with DEANE on three previous projects, and the vision for this collaboration was a stylish, yet low-key kitchen that would host endless vacation gatherings. A family of seven who loved to cook together, it was key to create multiple work and seating areas that were functional but still beautiful. DEANE designed a two-toned effect with white oak lower cabinetry for durability and Chantilly Lace upper wall cabinetry for contrast. The clients decided to panel the appliances for a cohesive visual line. The understated white Quartz countertops and simple ceramic tile backsplash allow the cool wood tones of the cabinetry to be the focal point, while the high-gloss lacquer shiplap ceiling casts a glow.
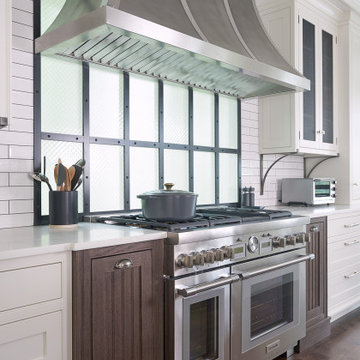
Inspiration pour une grande cuisine américaine marine en U et bois foncé avec une crédence en feuille de verre, un électroménager en acier inoxydable, parquet foncé, 2 îlots et un plafond à caissons.
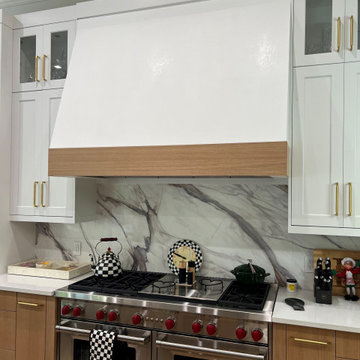
Custom Cabinetry, Modified Full Inset, Flat Panel Doors in Rift White Oak. Painted Perimeter in Decorators White.
Exemple d'une arrière-cuisine bord de mer en L de taille moyenne avec un placard à porte plane, des portes de placard blanches, un plan de travail en quartz, une crédence multicolore, parquet clair, îlot, un sol marron, un plan de travail blanc et un plafond à caissons.
Exemple d'une arrière-cuisine bord de mer en L de taille moyenne avec un placard à porte plane, des portes de placard blanches, un plan de travail en quartz, une crédence multicolore, parquet clair, îlot, un sol marron, un plan de travail blanc et un plafond à caissons.
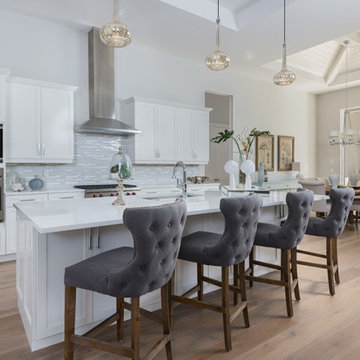
This luxury 1-story Coastal Contemporary house plan features 4 bedrooms, 4.5 baths and a 3 car front entry garage. Also other amenities include an open floor plan, volume ceilings, study and split bedrooms.
***Note: Photos and video may reflect changes made to original house plan design***
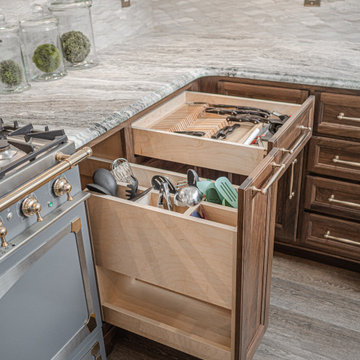
This full remodel project featured a complete redo of the existing kitchen. Designed and Planned by J. Graham of Bancroft Blue Design, the entire layout of the space was thoughtfully executed with unique blending of details, a one of a kind Coffer ceiling accent piece with integrated lighting, and a ton of features within the cabinets.
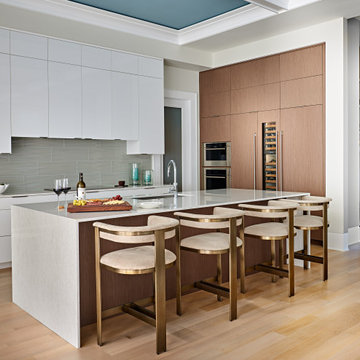
Idées déco pour une grande cuisine ouverte bord de mer en L avec un évier encastré, un placard à porte plane, des portes de placard blanches, plan de travail en marbre, une crédence grise, une crédence en carreau de verre, un électroménager en acier inoxydable, parquet clair, îlot, un sol beige, un plan de travail blanc et un plafond à caissons.
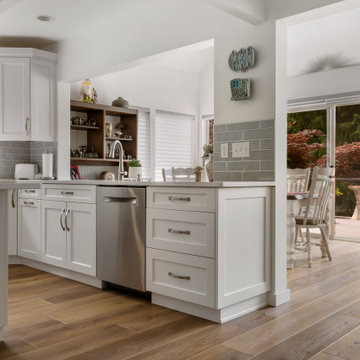
Tones of golden oak and walnut, with sparse knots to balance the more traditional palette. With the Modin Collection, we have raised the bar on luxury vinyl plank. The result is a new standard in resilient flooring. Modin offers true embossed in register texture, a low sheen level, a rigid SPC core, an industry-leading wear layer, and so much more.
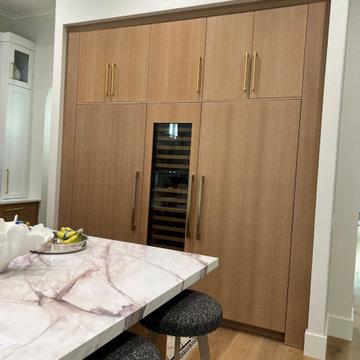
Custom Cabinetry Kitchen Fridge / Chiller Wall in Modified Full Inset, Flat Panel Doors in Rift White Oak.
Aménagement d'une arrière-cuisine bord de mer en L de taille moyenne avec un placard à porte plane, des portes de placard blanches, un plan de travail en quartz, une crédence multicolore, parquet clair, îlot, un sol marron, un plan de travail blanc et un plafond à caissons.
Aménagement d'une arrière-cuisine bord de mer en L de taille moyenne avec un placard à porte plane, des portes de placard blanches, un plan de travail en quartz, une crédence multicolore, parquet clair, îlot, un sol marron, un plan de travail blanc et un plafond à caissons.
Idées déco de cuisines bord de mer avec un plafond à caissons
7