Idées déco de cuisines modernes avec un plan de travail blanc
Trier par :
Budget
Trier par:Populaires du jour
81 - 100 sur 47 227 photos
1 sur 3
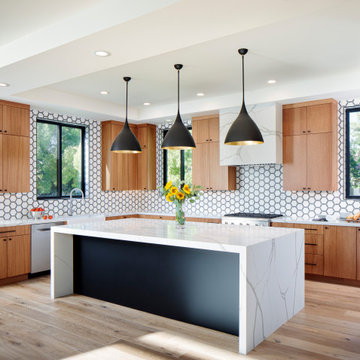
Cette image montre une grande cuisine ouverte minimaliste en L et bois brun avec un évier de ferme, un placard à porte plane, un plan de travail en quartz modifié, une crédence blanche, une crédence en céramique, un électroménager en acier inoxydable, parquet clair, îlot, un sol beige et un plan de travail blanc.
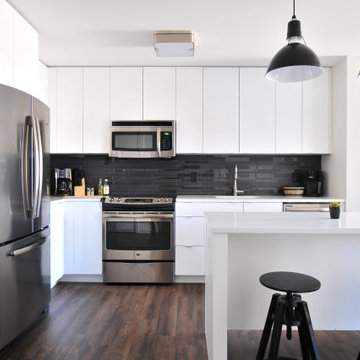
Exemple d'une cuisine américaine moderne en L de taille moyenne avec un évier encastré, un placard à porte plane, des portes de placard blanches, une crédence noire, une crédence en carreau de porcelaine, un électroménager en acier inoxydable, parquet foncé, îlot, un sol marron et un plan de travail blanc.
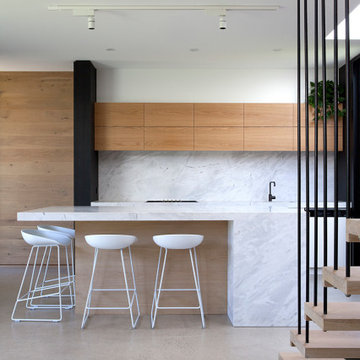
Réalisation d'une cuisine parallèle minimaliste en bois brun avec un placard à porte plane, une crédence blanche, sol en béton ciré, îlot, un sol gris et un plan de travail blanc.

rear and side extension for contemporary kitchen and living area in Richmond, London
Cette photo montre une cuisine américaine bicolore moderne de taille moyenne avec un évier 1 bac, un placard à porte plane, des portes de placard noires, une crédence métallisée, une crédence en dalle métallique, parquet clair, îlot, un sol beige et un plan de travail blanc.
Cette photo montre une cuisine américaine bicolore moderne de taille moyenne avec un évier 1 bac, un placard à porte plane, des portes de placard noires, une crédence métallisée, une crédence en dalle métallique, parquet clair, îlot, un sol beige et un plan de travail blanc.
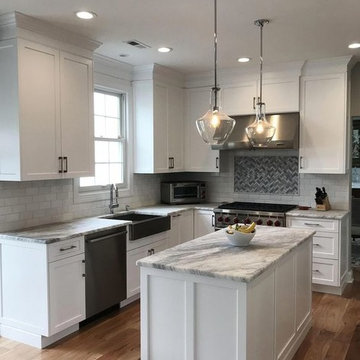
Cette photo montre une petite arrière-cuisine moderne en L avec un placard à porte shaker, des portes de placard blanches, îlot, un évier de ferme, une crédence blanche, une crédence en carrelage métro, un électroménager en acier inoxydable, parquet clair, un sol marron et un plan de travail blanc.
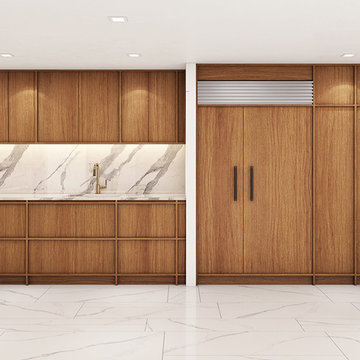
Inspiration pour une cuisine ouverte encastrable minimaliste en U et bois brun de taille moyenne avec un évier encastré, plan de travail en marbre, une crédence blanche, une crédence en carreau de porcelaine, un sol en carrelage de porcelaine, une péninsule, un sol blanc et un plan de travail blanc.

Modern white kitchen with white slab cabinets, white oak floors, Western Window Systems, waterfall edge marble island.
Photo by Bart Edson
Inspiration pour une grande cuisine américaine encastrable minimaliste avec un évier encastré, un placard à porte plane, des portes de placard blanches, plan de travail en marbre, parquet clair, îlot, un plan de travail blanc, fenêtre et un sol beige.
Inspiration pour une grande cuisine américaine encastrable minimaliste avec un évier encastré, un placard à porte plane, des portes de placard blanches, plan de travail en marbre, parquet clair, îlot, un plan de travail blanc, fenêtre et un sol beige.
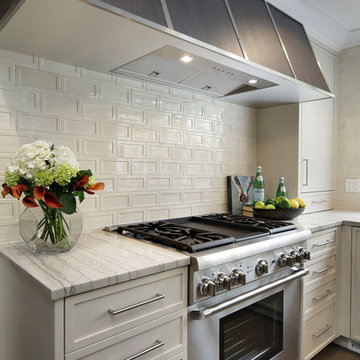
Cette image montre une grande cuisine ouverte minimaliste en U avec un placard avec porte à panneau encastré, des portes de placard blanches, un plan de travail en quartz, une crédence blanche, une crédence en carreau de ciment, un électroménager en acier inoxydable, parquet clair, îlot et un plan de travail blanc.

When we drove out to Mukilteo for our initial consultation, we immediately fell in love with this house. With its tall ceilings, eclectic mix of wood, glass and steel, and gorgeous view of the Puget Sound, we quickly nicknamed this project "The Mukilteo Gem". Our client, a cook and baker, did not like her existing kitchen. The main points of issue were short runs of available counter tops, lack of storage and shortage of light. So, we were called in to implement some big, bold ideas into a small footprint kitchen with big potential. We completely changed the layout of the room by creating a tall, built-in storage wall and a continuous u-shape counter top. Early in the project, we took inventory of every item our clients wanted to store in the kitchen and ensured that every spoon, gadget, or bowl would have a dedicated "home" in their new kitchen. The finishes were meticulously selected to ensure continuity throughout the house. We also played with the color scheme to achieve a bold yet natural feel.This kitchen is a prime example of how color can be used to both make a statement and project peace and balance simultaneously. While busy at work on our client's kitchen improvement, we also updated the entry and gave the homeowner a modern laundry room with triple the storage space they originally had.
End result: ecstatic clients and a very happy design team. That's what we call a big success!
John Granen.
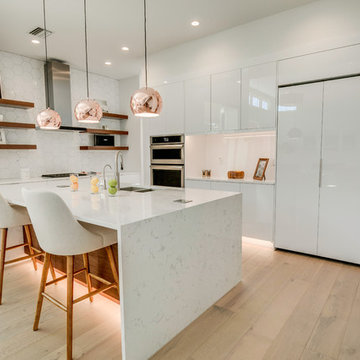
White acrylic cabinets with Wenge island and floating shelves. 48" refrigerator with panels. Copper ball pendant lights. Hex backsplash tile. Toe kick lighting.
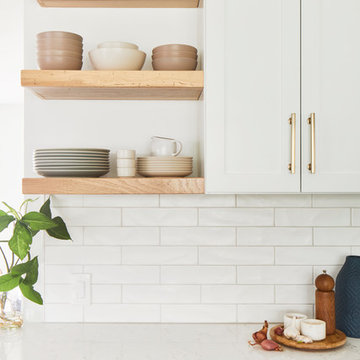
In this kitchen, the blue base cabinets pack a punch of color, while the white uppers and backsplash create a light and airy space that looks bigger than the actual square footage. These floating shelves (stained to compliment the flooring) were designed display the clients beautiful handmade ceramic collection.

Kitchen featuring white shaker cabinets, blue glass tile, stainless steel appliances, waterproof luxury vinyl tile flooring, and quartz countertops.
Aménagement d'une petite cuisine moderne en L fermée avec un évier de ferme, un placard avec porte à panneau encastré, des portes de placard blanches, un plan de travail en quartz modifié, une crédence bleue, une crédence en carreau de verre, un électroménager en acier inoxydable, un sol en vinyl, îlot, un sol beige et un plan de travail blanc.
Aménagement d'une petite cuisine moderne en L fermée avec un évier de ferme, un placard avec porte à panneau encastré, des portes de placard blanches, un plan de travail en quartz modifié, une crédence bleue, une crédence en carreau de verre, un électroménager en acier inoxydable, un sol en vinyl, îlot, un sol beige et un plan de travail blanc.

In our world of kitchen design, it’s lovely to see all the varieties of styles come to life. From traditional to modern, and everything in between, we love to design a broad spectrum. Here, we present a two-tone modern kitchen that has used materials in a fresh and eye-catching way. With a mix of finishes, it blends perfectly together to create a space that flows and is the pulsating heart of the home.
With the main cooking island and gorgeous prep wall, the cook has plenty of space to work. The second island is perfect for seating – the three materials interacting seamlessly, we have the main white material covering the cabinets, a short grey table for the kids, and a taller walnut top for adults to sit and stand while sipping some wine! I mean, who wouldn’t want to spend time in this kitchen?!
Cabinetry
With a tuxedo trend look, we used Cabico Elmwood New Haven door style, walnut vertical grain in a natural matte finish. The white cabinets over the sink are the Ventura MDF door in a White Diamond Gloss finish.
Countertops
The white counters on the perimeter and on both islands are from Caesarstone in a Frosty Carrina finish, and the added bar on the second countertop is a custom walnut top (made by the homeowner!) with a shorter seated table made from Caesarstone’s Raw Concrete.
Backsplash
The stone is from Marble Systems from the Mod Glam Collection, Blocks – Glacier honed, in Snow White polished finish, and added Brass.
Fixtures
A Blanco Precis Silgranit Cascade Super Single Bowl Kitchen Sink in White works perfect with the counters. A Waterstone transitional pulldown faucet in New Bronze is complemented by matching water dispenser, soap dispenser, and air switch. The cabinet hardware is from Emtek – their Trinity pulls in brass.
Appliances
The cooktop, oven, steam oven and dishwasher are all from Miele. The dishwashers are paneled with cabinetry material (left/right of the sink) and integrate seamlessly Refrigerator and Freezer columns are from SubZero and we kept the stainless look to break up the walnut some. The microwave is a counter sitting Panasonic with a custom wood trim (made by Cabico) and the vent hood is from Zephyr.

Cette image montre une grande cuisine américaine minimaliste en U avec un évier de ferme, un placard à porte shaker, des portes de placards vertess, un plan de travail en quartz modifié, une crédence blanche, une crédence en carreau de ciment, un électroménager en acier inoxydable, parquet clair, une péninsule, un sol orange et un plan de travail blanc.
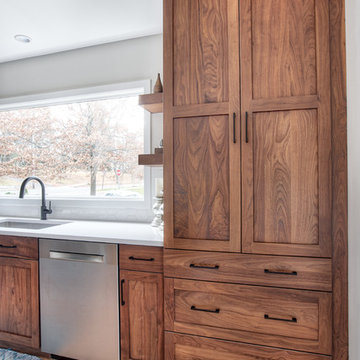
This large cabinet located in the corner of the kitchen can be used as dedicated pantry space.
Photos by Chris Veith
Exemple d'une cuisine américaine linéaire moderne en bois brun de taille moyenne avec un évier encastré, un placard à porte shaker, un plan de travail en quartz, une crédence blanche, un électroménager en acier inoxydable, îlot et un plan de travail blanc.
Exemple d'une cuisine américaine linéaire moderne en bois brun de taille moyenne avec un évier encastré, un placard à porte shaker, un plan de travail en quartz, une crédence blanche, un électroménager en acier inoxydable, îlot et un plan de travail blanc.
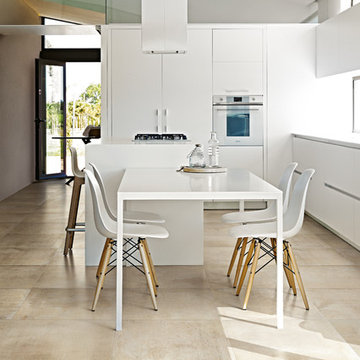
Cucina moderna look bianco, con isola e tavolo incorporato. Per il pavimento, piastrelle in gres porcellanato effetto cemento Florim.
Réalisation d'une cuisine ouverte minimaliste en L de taille moyenne avec des portes de placard blanches, un sol en carrelage de porcelaine, îlot, un sol beige, un plan de travail blanc, un placard à porte plane et un électroménager blanc.
Réalisation d'une cuisine ouverte minimaliste en L de taille moyenne avec des portes de placard blanches, un sol en carrelage de porcelaine, îlot, un sol beige, un plan de travail blanc, un placard à porte plane et un électroménager blanc.

Loving these grey cabinets!
Réalisation d'une petite cuisine ouverte minimaliste avec un évier encastré, un placard à porte shaker, des portes de placard grises, plan de travail en marbre, un électroménager en acier inoxydable, un sol en marbre, une péninsule, un sol blanc et un plan de travail blanc.
Réalisation d'une petite cuisine ouverte minimaliste avec un évier encastré, un placard à porte shaker, des portes de placard grises, plan de travail en marbre, un électroménager en acier inoxydable, un sol en marbre, une péninsule, un sol blanc et un plan de travail blanc.
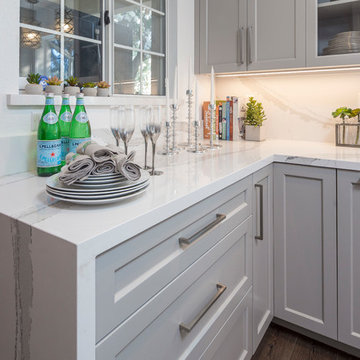
Scott DuBose Photography
Exemple d'une cuisine américaine moderne de taille moyenne avec un évier encastré, des portes de placard blanches, un plan de travail en quartz modifié, une crédence blanche, une crédence en carreau de verre, un électroménager en acier inoxydable, un sol en bois brun, aucun îlot, un sol marron et un plan de travail blanc.
Exemple d'une cuisine américaine moderne de taille moyenne avec un évier encastré, des portes de placard blanches, un plan de travail en quartz modifié, une crédence blanche, une crédence en carreau de verre, un électroménager en acier inoxydable, un sol en bois brun, aucun îlot, un sol marron et un plan de travail blanc.
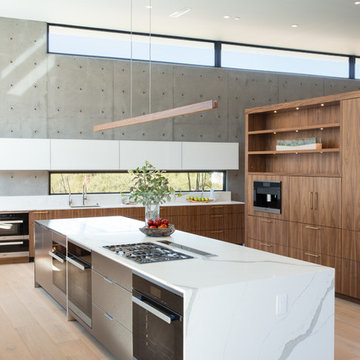
Kitchen and "the cube". Built-in coffee maker and refrigerator drawers. Serves as a drink station with counter space behind doors to doctor up drinks.
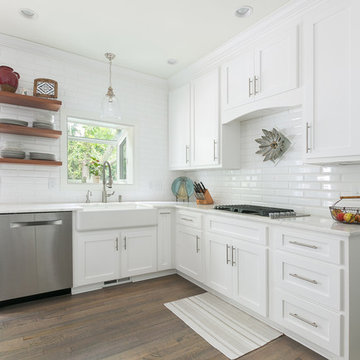
An award winning kitchen remodel that features an open concept layout, modern fixtures, and wood accents.
Aménagement d'une cuisine ouverte moderne en L de taille moyenne avec un évier encastré, un placard à porte shaker, des portes de placard blanches, une crédence blanche, une crédence en carrelage métro, un électroménager en acier inoxydable, un sol en bois brun, îlot, un sol marron et un plan de travail blanc.
Aménagement d'une cuisine ouverte moderne en L de taille moyenne avec un évier encastré, un placard à porte shaker, des portes de placard blanches, une crédence blanche, une crédence en carrelage métro, un électroménager en acier inoxydable, un sol en bois brun, îlot, un sol marron et un plan de travail blanc.
Idées déco de cuisines modernes avec un plan de travail blanc
5