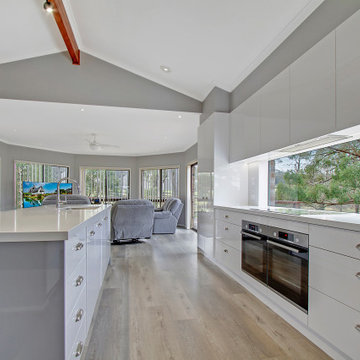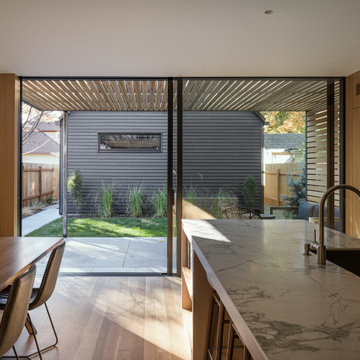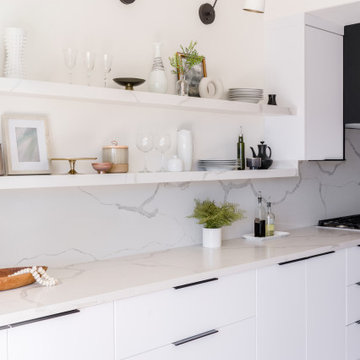Idées déco de cuisines modernes avec un plan de travail blanc
Trier par :
Budget
Trier par:Populaires du jour
141 - 160 sur 47 227 photos
1 sur 3

Idées déco pour une cuisine ouverte moderne en L de taille moyenne avec un évier posé, un placard à porte plane, des portes de placard grises, un plan de travail en quartz modifié, une crédence multicolore, une crédence miroir, un électroménager noir, un sol en carrelage de porcelaine, îlot, un sol jaune et un plan de travail blanc.

- Modern Style
- Island Benchtop
- Overhead cabinets
- Tall Cupboards
- Stone Bench
- Glass Window
- Splashback
- Flat Panel Cabinetry
- Neutral Colour
- Clean Design

Se trata de una reforma de una cocina, la cual llev encimera de Neolith el modelo Abu dabhi y en la pared de entrente hacemos un zócalo con un mosaico vitreo de Hisbalit y un papel pintado con hojas verdes.

Exemple d'une cuisine ouverte linéaire moderne de taille moyenne avec un évier encastré, un placard à porte plane, des portes de placard blanches, un plan de travail en quartz modifié, une crédence blanche, une crédence en quartz modifié, un électroménager noir, un sol en carrelage de porcelaine, aucun îlot, un sol marron, un plan de travail blanc et un plafond décaissé.

Aménagement d'une grande cuisine ouverte encastrable moderne en U avec un évier de ferme, un placard à porte shaker, des portes de placard noires, un plan de travail en quartz modifié, une crédence blanche, une crédence en quartz modifié, parquet clair, îlot, un plan de travail blanc et poutres apparentes.

Bighorn Palm Desert modern home luxury outdoor terrace kitchen bar. Photo by William MacCollum.
Réalisation d'une très grande cuisine américaine parallèle minimaliste avec un évier encastré, une crédence blanche, une crédence en marbre, un électroménager en acier inoxydable, un sol en carrelage de porcelaine, îlot, un sol blanc et un plan de travail blanc.
Réalisation d'une très grande cuisine américaine parallèle minimaliste avec un évier encastré, une crédence blanche, une crédence en marbre, un électroménager en acier inoxydable, un sol en carrelage de porcelaine, îlot, un sol blanc et un plan de travail blanc.

To ensure peak performance, the Boise Passive House utilized triple-pane glazing with the A5 aluminum window, Air-Lux Sliding door, and A7 swing door. Each product brings dynamic efficiency, further affirming an air-tight building envelope. The increased air-seals, larger thermal breaks, argon-filled glazing, and low-E glass, may be standard features for the Glo Series but they provide exceptional performance just the same. Furthermore, the low iron glass and slim frame profiles provide clarity and increased views prioritizing overall aesthetics despite their notable efficiency values.

Pronorm Classicline Onyx Grey Lacquer
Neff appliances, Elica venting hob & Caple wine cooler.
Franke sink & Quooker boiling tap
Artscut Bianco Mysterio Quartz worktops

The roofline of the building is expressed on the interior in the form of lofty, vaulted ceilings. Anchored by an extruded volume for the fireplace and a large corner window in the living room, the gracious open-concept room offers multiple distinct living areas within it.

We kept the existing footprint in the kitchen and the flooring, and made it feel like a whole new kitchen. We repainted the cabinets a dark color; now because the apartment is filled with natural light, this saturated color works very well here, but always test paint colors on site. We added new quartz countertop and backsplash to modernise the kitchen. The quartz window sil is one of my favourite spots in this kitchen.

Essential client goals were a sustainable low-maintenance house, primarily single floor living, orientation to views, natural light to interiors, establishment of individual privacy, creation of a formal outdoor space for gardening, incorporation of a full workshop for cars, generous indoor and outdoor social space for guests and parties.
The Holly Hill house is comprised of three wings joined by bridges: An architect's wing with a master garden to the east, an engineer’s wing with automobile workshop and a central activity, kitchen, living, dining wing.

A gorgeous kitchen remodeled from a builder’s basic, incorporating a palette of bright blue, soft grey and pops of warm copper. As a multi-generational home, it was really important to create smooth transitions, allowing ease of accessibility, and the client’s favourite colour, blue! We started, with removing a wall in the kitchen, that opened up the space to the much-used family room. We created an island with overhang for conversations with the cook, and a rest stop for Grandma. As all three adults have different dietary demands, a set of wall ovens was added, and a commercial grade range hood for lots of yummy food prep.
Additional functional design features a new built-in buffet with storage, and a window bench seat. By adding a pendant light over the kitchen table, along with the beautiful big window, this space has been lovingly updated, showcasing the family’s personality and has now earned the most popular spot in the house.
Designed by Melissa Hardwick Design serving Vancouver, and the Lower Mainland. For more information about Melissa Hardwick Design, click here: https://www.melissahardwick.com/

Exemple d'une cuisine américaine moderne en L de taille moyenne avec un évier encastré, un placard à porte shaker, des portes de placard bleues, un plan de travail en quartz modifié, une crédence blanche, une crédence en quartz modifié, un électroménager noir, un sol en bois brun, îlot, un sol multicolore et un plan de travail blanc.

French modern home, featuring modern cabinetry, lighting fixtures, and a double island
Idée de décoration pour une grande cuisine encastrable minimaliste en U fermée avec un placard à porte plane, des portes de placard grises, un plan de travail en quartz, une crédence blanche, une crédence en céramique, parquet clair, 2 îlots, un sol beige, un plan de travail blanc et un évier encastré.
Idée de décoration pour une grande cuisine encastrable minimaliste en U fermée avec un placard à porte plane, des portes de placard grises, un plan de travail en quartz, une crédence blanche, une crédence en céramique, parquet clair, 2 îlots, un sol beige, un plan de travail blanc et un évier encastré.

Idées déco pour une grande cuisine ouverte parallèle moderne avec un évier posé, un placard à porte plane, des portes de placard blanches, un plan de travail en quartz modifié, une crédence blanche, une crédence en quartz modifié, un électroménager noir, un sol en marbre, îlot, un sol beige et un plan de travail blanc.

Réalisation d'une cuisine parallèle minimaliste fermée et de taille moyenne avec un évier 1 bac, un placard à porte shaker, des portes de placard bleues, un plan de travail en surface solide, une crédence blanche, une crédence en céramique, un sol en carrelage de porcelaine, un sol gris et un plan de travail blanc.

Cette image montre une grande cuisine minimaliste en U avec un évier de ferme, un placard avec porte à panneau encastré, des portes de placard bleues, plan de travail en marbre, une crédence blanche, une crédence en terre cuite, un électroménager en acier inoxydable, parquet clair, îlot, un plan de travail blanc et un plafond voûté.

Looking from the kitchen to the living room, floor to ceiling windows connect the house to the surrounding landscape. The board-formed concrete wall and stained oak emphasize natural materials and the house's connection to it's site.

Modern kitchen design by AE Design
Idées déco pour une cuisine parallèle moderne avec un placard à porte plane, des portes de placard blanches, une crédence grise, îlot et un plan de travail blanc.
Idées déco pour une cuisine parallèle moderne avec un placard à porte plane, des portes de placard blanches, une crédence grise, îlot et un plan de travail blanc.

Idée de décoration pour une grande cuisine américaine minimaliste en U et bois clair avec un évier de ferme, un plan de travail en quartz modifié, une crédence blanche, une crédence en marbre, un électroménager en acier inoxydable, parquet clair, îlot, un sol marron, un plan de travail blanc et un plafond voûté.
Idées déco de cuisines modernes avec un plan de travail blanc
8