Cuisine
Trier par :
Budget
Trier par:Populaires du jour
221 - 240 sur 772 photos
1 sur 3
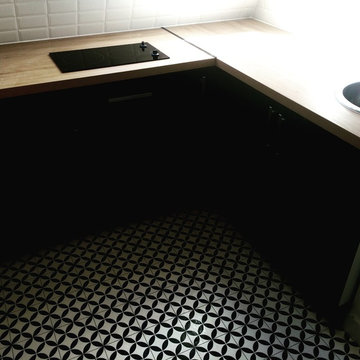
Avant/ Après: une plaque vitrocéramique avec deus feux qu'on a placé à l'horizontale pour palier à la pente du mur mansardé.
Exemple d'une petite cuisine encastrable moderne en L fermée avec un évier encastré, un placard à porte plane, des portes de placard noires, un plan de travail en bois, une crédence blanche, une crédence en carrelage métro, un sol en linoléum et aucun îlot.
Exemple d'une petite cuisine encastrable moderne en L fermée avec un évier encastré, un placard à porte plane, des portes de placard noires, un plan de travail en bois, une crédence blanche, une crédence en carrelage métro, un sol en linoléum et aucun îlot.
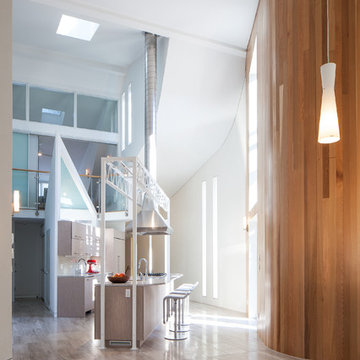
Our design for the expansion and gut renovation of a small 1200 square foot house in a residential neighborhood triples is size, and reworks the living arrangement. The rear addition takes advantage of southern exposure with a "greenhouse" room that provides solar heat gain in winter, shading in summer, and a vast connection to the rear yard.
Architecturally, we used an approach we call "willful practicality." The new soaring ceiling ties together first and second floors in a dramatic volumetric expansion of space, while providing increased ventilation and daylighting from greenhouse to operable windows and skylights at the peak. Exterior pockets of space are created from curved forces pushing in from outside to form cedar clad porch and stoop.
Sustainable design is employed throughout all materials, energy systems and insulation. Masonry exterior walls and concrete floors provide thermal mass for the interior by insulating the exterior. An ERV system facilitates increased air changes and minimizes changes to the interior air temperature. Energy and water saving features and renewable, non-toxic materal selections are important aspects of the house design. Environmental community issues are addressed with a drywell in the side yard to mitigate rain runoff into the town sewer system. The long sloping south facing roof is in anticipation of future solar panels, with the standing seam metal roof providing anchoring opportunities for the panels.
The exterior walls are clad in stucco, cedar, and cement-fiber panels defining different areas of the house. Closed cell spray insulation is applied to exterior walls and roof, giving the house an "air-tight" seal against air infiltration and a high R-value. The ERV system provides the ventilation needed with this tight envelope. The interior comfort level and economizing are the beneficial results of the building methods and systems employed in the house.
Photographer: Peter Kubilus
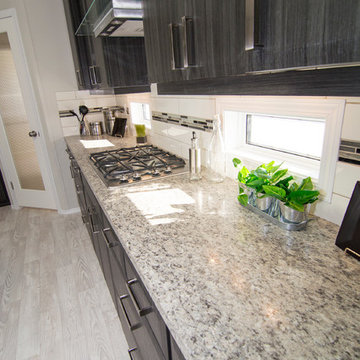
Triple M Housing's 2015 show home featuring EVO profile PVC cabinets in Licorice, Uptown stainless door & drawer pulls, White Oak wood look linoleum, Full cream subway tile backsplash with decorative glass tile insert. This Manufactured home defies what is traditionally thought of as a "Mobile Home
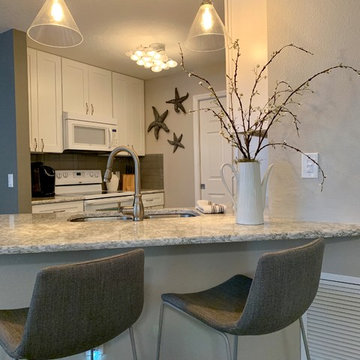
A fresh white kitchen is timeless and consistently earns universal appeal.
The Mid-century modern bar stools pull up to the now one height counter offering additional work and entertainment options.
The grey glass subway tiles of the backsplash tile the fresh white kitchen to the earthy tones of the living area of this open floor plan home.
The wall mounted starfish are a playful reminder to go out and enjoy the Florida lifestyle!!
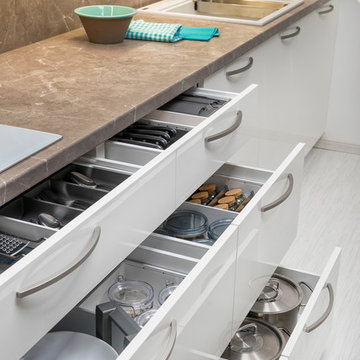
Cette image montre une cuisine américaine linéaire minimaliste de taille moyenne avec un évier intégré, un placard à porte plane, des portes de placard blanches, un plan de travail en stratifié, une crédence marron, un électroménager blanc, un sol en linoléum et aucun îlot.
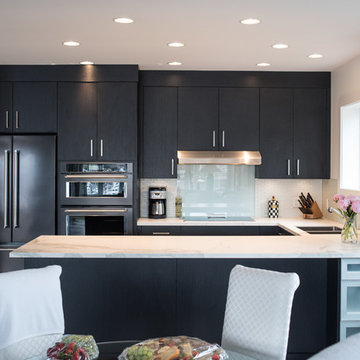
Aménagement d'une cuisine américaine moderne en U et bois foncé de taille moyenne avec un évier 2 bacs, un placard à porte plane, plan de travail en marbre, une crédence beige, une crédence en carrelage métro, un électroménager en acier inoxydable, un sol en linoléum, une péninsule et un sol noir.
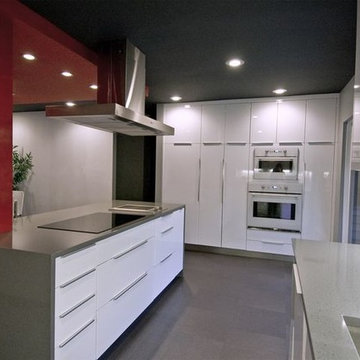
Geri Cruickshank Eaker
Réalisation d'une cuisine américaine minimaliste en U de taille moyenne avec un évier 2 bacs, un placard à porte plane, des portes de placard blanches, un plan de travail en quartz modifié, une crédence blanche, une crédence en carreau de verre, un électroménager blanc, un sol en linoléum et îlot.
Réalisation d'une cuisine américaine minimaliste en U de taille moyenne avec un évier 2 bacs, un placard à porte plane, des portes de placard blanches, un plan de travail en quartz modifié, une crédence blanche, une crédence en carreau de verre, un électroménager blanc, un sol en linoléum et îlot.
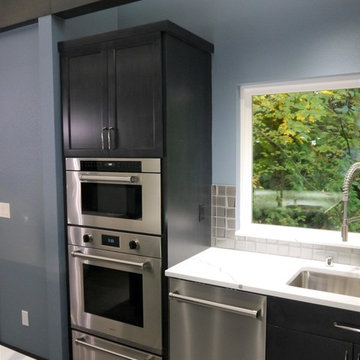
Cabinets are Maple with a dark gray stain in Truffle, uppers in Artesia style and lowers in a slab. Pental countertops in Arezzo polished, Tierra Sol backsplash in Illusion glass mosaic in Palladium, and Armstrong Luxury vinyl tile flooring in Cinder Forest Cosmic Grey.
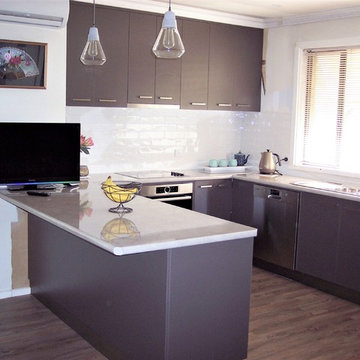
Aménagement d'une arrière-cuisine moderne en U de taille moyenne avec un évier 2 bacs, un placard à porte plane, des portes de placard marrons, un plan de travail en stratifié, une crédence blanche, une crédence en céramique, un électroménager en acier inoxydable, un sol en linoléum et une péninsule.
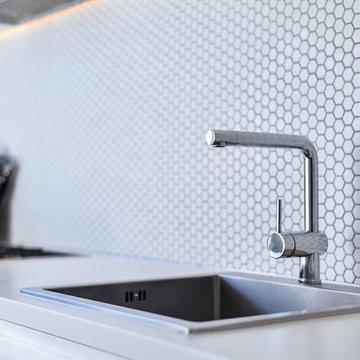
Exemple d'une cuisine américaine parallèle moderne de taille moyenne avec un évier 1 bac, un placard à porte plane, des portes de placard blanches, un plan de travail en stratifié, une crédence blanche, une crédence en céramique, un électroménager en acier inoxydable, un sol en linoléum, aucun îlot, un sol gris et un plan de travail blanc.
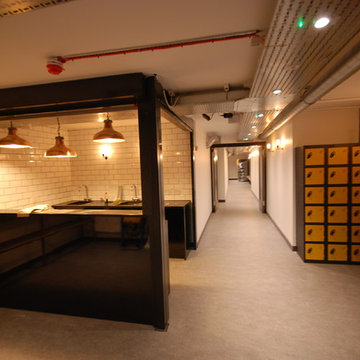
Amtech Team
Cette image montre une petite cuisine ouverte minimaliste en U avec un évier posé, un plan de travail en granite, une crédence en carreau de ciment, un sol en linoléum et 2 îlots.
Cette image montre une petite cuisine ouverte minimaliste en U avec un évier posé, un plan de travail en granite, une crédence en carreau de ciment, un sol en linoléum et 2 îlots.
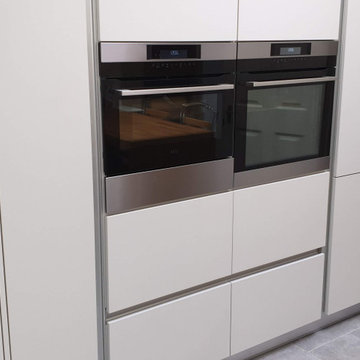
This specific project was made in cooperation with Jerry Kastner from Kastner Kitchens and Interiors LTD. Jerry provided a design concept which after consultations regards to best materials and technical solutions were passed to our workshop where was manufactured by our team and finally installed at the customer's house.
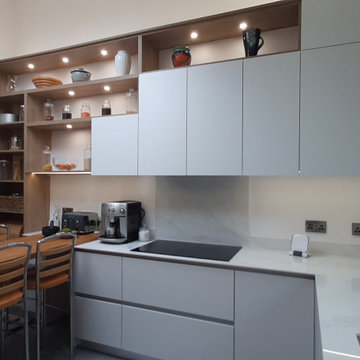
This specific project was made in cooperation with Jerry Kastner from Kastner Kitchens and Interiors LTD. Jerry provided a design concept which after consultations regards to best materials and technical solutions were passed to our workshop where was manufactured by our team and finally installed at the customer's house.
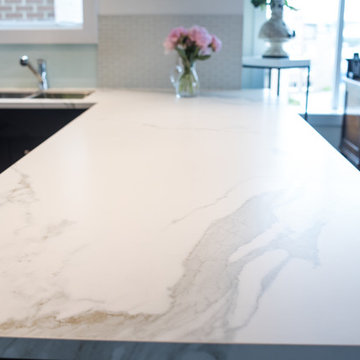
Réalisation d'une cuisine américaine minimaliste en U et bois foncé de taille moyenne avec un évier 2 bacs, un placard à porte plane, plan de travail en marbre, une crédence beige, une crédence en carrelage métro, un électroménager en acier inoxydable, un sol en linoléum, une péninsule et un sol noir.
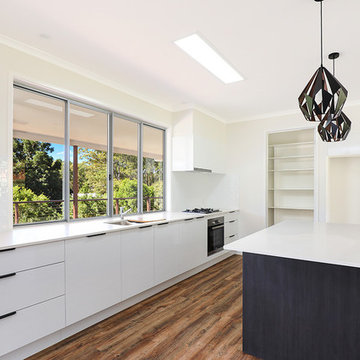
Open planned Kitchen with large pantry
Réalisation d'une petite cuisine ouverte parallèle minimaliste avec un placard à porte plane, des portes de placard blanches, un plan de travail en granite, une crédence blanche, une crédence en céramique, îlot, un plan de travail blanc, un évier encastré, un électroménager en acier inoxydable, un sol en linoléum et un sol marron.
Réalisation d'une petite cuisine ouverte parallèle minimaliste avec un placard à porte plane, des portes de placard blanches, un plan de travail en granite, une crédence blanche, une crédence en céramique, îlot, un plan de travail blanc, un évier encastré, un électroménager en acier inoxydable, un sol en linoléum et un sol marron.
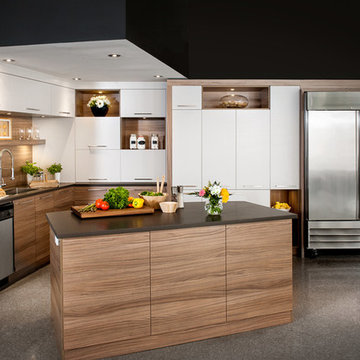
Exemple d'une grande arrière-cuisine moderne en L avec un évier posé, un placard à porte plane, des portes de placard blanches, un plan de travail en stratifié, une crédence marron, un électroménager en acier inoxydable, un sol en linoléum et îlot.
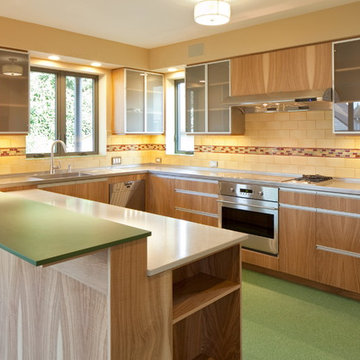
Sally Painter: Photographer
Idées déco pour une cuisine ouverte moderne en U et bois brun de taille moyenne avec un évier intégré, un placard à porte plane, un plan de travail en quartz modifié, une crédence multicolore, une crédence en carreau de verre, un électroménager en acier inoxydable, un sol en linoléum et aucun îlot.
Idées déco pour une cuisine ouverte moderne en U et bois brun de taille moyenne avec un évier intégré, un placard à porte plane, un plan de travail en quartz modifié, une crédence multicolore, une crédence en carreau de verre, un électroménager en acier inoxydable, un sol en linoléum et aucun îlot.
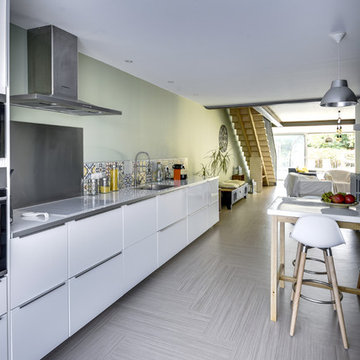
Vue vers le salon et l'escalier, depuis la cuisine.
Photo Zoé Delarue
Idées déco pour une grande cuisine américaine parallèle et encastrable moderne avec un évier encastré, des portes de placard blanches, une crédence multicolore, une crédence en carreau de ciment, un sol en linoléum et un plan de travail blanc.
Idées déco pour une grande cuisine américaine parallèle et encastrable moderne avec un évier encastré, des portes de placard blanches, une crédence multicolore, une crédence en carreau de ciment, un sol en linoléum et un plan de travail blanc.
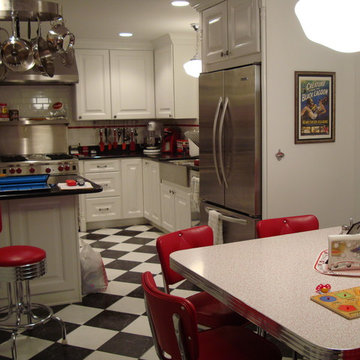
Cette photo montre une petite cuisine américaine moderne en L avec un évier de ferme, un placard avec porte à panneau encastré, des portes de placard blanches, un plan de travail en quartz, une crédence blanche, une crédence en céramique, un électroménager en acier inoxydable, un sol en linoléum et une péninsule.
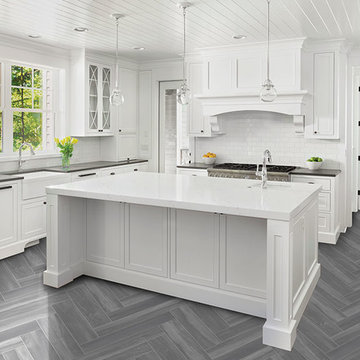
Beauflor's BlackTex HD brings innovation and beautiful design to sheet flooring. The luxurious black felt textile backing adds superior noise reduction and warmth, even over concrete. BlackTex HD is waterproof, will not move, wrinkle or tear and comes with a rip, tear and gouge warranty.
12