Idées déco de cuisines modernes avec une crédence bleue
Trier par :
Budget
Trier par:Populaires du jour
141 - 160 sur 5 266 photos
1 sur 3
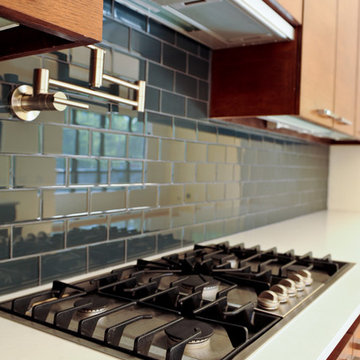
Greico Modern Homes - Sleepy Lane Project - Dallas - 2800 sq ft single level mid century modern influenced home built in the Disney Streets in Dallas
Aménagement d'une grande cuisine américaine moderne en L et bois brun avec un placard à porte plane, une crédence bleue, un électroménager en acier inoxydable, îlot, un sol en bois brun et un sol marron.
Aménagement d'une grande cuisine américaine moderne en L et bois brun avec un placard à porte plane, une crédence bleue, un électroménager en acier inoxydable, îlot, un sol en bois brun et un sol marron.
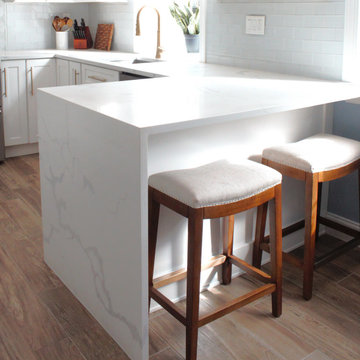
Main Line Kitchen Design designers are some of the most experienced and award winning kitchen designers in the Delaware Valley. We design with and sell 8 nationally distributed cabinet lines. Cabinet pricing is slightly less than at major home centers for semi-custom cabinet lines, and significantly less than traditional showrooms for custom cabinet lines.
After discussing your kitchen on the phone, first appointments always take place in your home, where we discuss and measure your kitchen. Subsequent appointments usually take place in one of our offices and selection centers where our customers consider and modify 3D kitchen designs on flat screen TV’s or via Zoom. We can also bring sample cabinet doors and finishes to your home and make design changes on our laptops in 20-20 CAD with you, in your own kitchen.
Call today! We can estimate your kitchen renovation from soup to nuts in a 15 minute phone call and you can find out why we get the best reviews on the internet. We look forward to working with you. As our company tag line says: “The world of kitchen design is changing…”

This fun kitchen is a perfect fit for its’ owners! As a returning client we knew this space would be a pleasure to complete, having previously updated their main bath. The variegated blue picket tiles add bold colour the homeowners craved, while the slab doors in a natural maple with matte black finishes and soft white quartz countertops offer a warm modern backdrop.
Filled with personality, this vibrant new kitchen inspires their love of cooking. The small footprint required creative planning to make the most efficient use of space while still including an open shelf section to allow for display and an open feel. The addition of a second sink was a game changer, allowing both sides of the room to function optimally. This kitchen was the perfect finishing touch for their home!
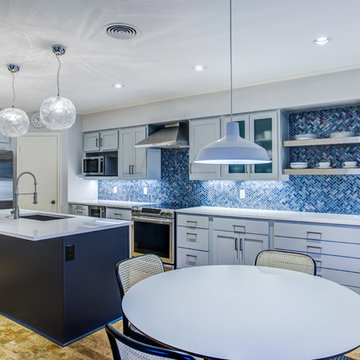
We must admit, we’ve got yet another show-stopping transformation! With keeping the cabinetry boxes (though few had to be replaced), swapping out drawer and drawer fronts with new ones, and updating all the finishes – we managed to give this space a renovation that could be confused for a full remodel! The combination of a vibrant new backsplash, a light painted cabinetry finish, and new fixtures, these cosmetic changes really made the kitchen become “brand new”. Want to learn more about this space and see how we went from “drab” to “fab” then keep reading!
Cabinetry
The cabinets boxes that needed to be replaced are from WW Woods Shiloh, Homestead door style, in maple wood. These cabinets were unfinished, as we finished the entire kitchen on-site with the rest of the new drawer and drawer fronts for a seamless look. The cabinet fronts that were replaced were from Woodmont cabinetry, in a paint grade maple, and a recessed panel profile door-style. As a result, the perimeter cabinets were painted in Sherwin Williams Tinsmith, the island in Sherwin Williams Sea Serpent, and a few interiors of the cabinets were painted in a Sherwin Williams Tinsmith.
Countertop
The countertops feature a 3 cm Caesarstone Vivid White quartz
Backsplash
The backsplash installed from countertops to the bottom of the furrdown are from Glazzio in the Oceania Herringbone Series, in Cobalt Sea, and are a 1×2 size. We love how vibrant it is!
Fixtures and Fittings
From Blanco, we have a Meridian semi-professional faucet in Satin Nickel, and a granite composite Precis 1-3/4 bowl sink in a finish of Cinder. The floating shelves are from Danver and are a stainless steel finish.
Flooring
The flooring is a cork material from Harris Cork in the Napa Collection, in a Fawn finish.
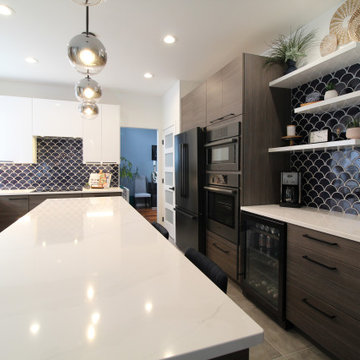
This kitchen remodel started with updating the appliances and creating a functional flow between one another. From there we updated the space with modern wood gain laminate base and tall cabinetry combined with glossy white wall cabinets. The crisp cabinetry contrast allowed us to infuse some fun creativity with the custom tear drop rich blue backsplash tile. The fun little details wrapped up this kitchen design by softening the modern edges with floating shelving, fun lighting and accents.
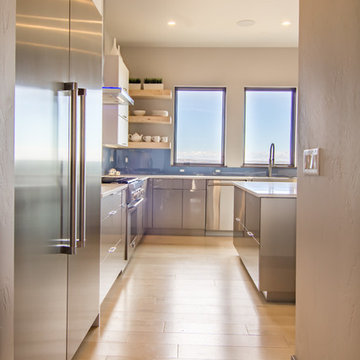
Partnering with Picasso Homes and Tausha Marie Photography. Situated in the historic neighborhood of the Broadmoor, this modern newly constructed home still carries a casual elegance that feels right at home in the luxury area. The cool and neautral palette is calming and very comfortable!
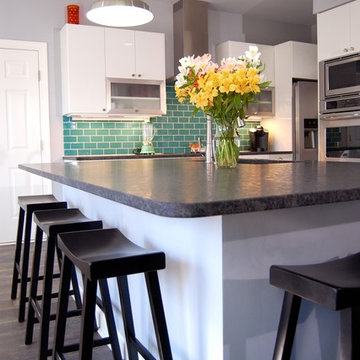
High gloss white and Aluminum + Frosted glass cabinet fronts play well with the leather finished granite countertops and retro glass cabinet pull hardware.
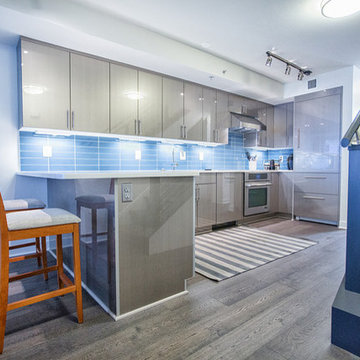
We used: Mosaic Tile Company's 3"x12" glass tile in Caspian Blue with bright white grout. Vanier 7" engineered hardwood floors in Summer Wreath Gray. Hollow stainless steel bar pull hardware, 3 cm Ceasarstone quartz countertops in organic white, Reico Acrilux cabinetry in Linear Silver, Sub-Zero IT-30CIID integrated bottom-freezer refrigerator in stainless, Zephyr AK7000BS under-cabinet pro-style range hood in stainless. Jenn Air 24" TriFecta diswasher JDB9600CWS with built-in water softener in stainless. Jenn-Air 30" cooktop, model JIC4430. Jenn-Air 30" wall oven, model JJW343OW. Nuvo Lighting 3 light line track lighting in brushed nickel finish. Juno Lighting Group UPLED14-WH 14" pro-series 4 lamp LED under cabinet fixtures in Designer White. Grohe 31378000 Minta C-spout pull down kitchen faucet in chrome.
Paint colors:
Walls: Benjamin Moore China White PM-20, eggshell finish
Trim/Molding: Benjamin Moore China White PM-20, satin or semigloss finish
Stair posts and handrails: Benjamin Moore Black Panther 2125-10, satin/semi-gloss
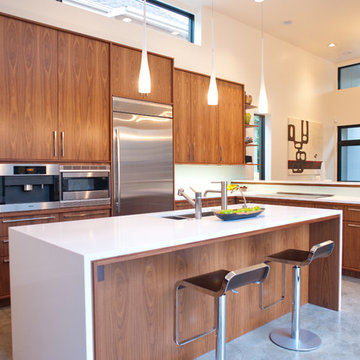
Custom walnut cabinetry. "Pure White" Caesarstone countertops
Réalisation d'une cuisine américaine minimaliste en L et bois foncé avec un évier encastré, un plan de travail en quartz modifié, une crédence bleue, une crédence en feuille de verre et un électroménager en acier inoxydable.
Réalisation d'une cuisine américaine minimaliste en L et bois foncé avec un évier encastré, un plan de travail en quartz modifié, une crédence bleue, une crédence en feuille de verre et un électroménager en acier inoxydable.
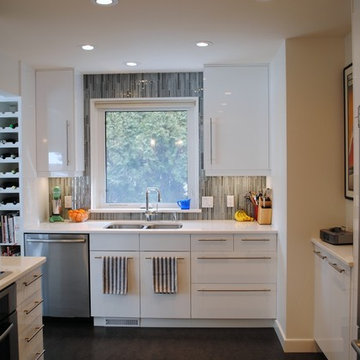
Great example of what can be done with IKEA cabinets - something we use often and in all different applications. The kitchen previously was a third of the size and dark oak. Taking out a wall and extending the bright white kitchen into the large dining area has given the home owners a wonderful space to do their everyday living.
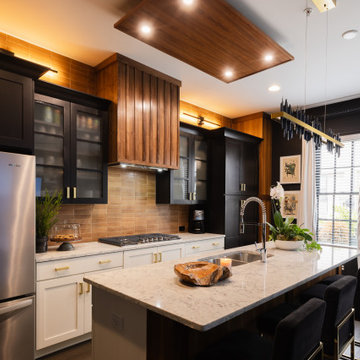
Modern Kitchen full of Luxury Details. Refinished Black Cabinetry in Shaker Style with Brushed Gold hardware. Bar and 2 Columns framing out Kitchen in Walnut Wood with Drop down Ceiling. Quartz White Countertops. Accent & Designer Lighting. Minimal Stacked Subway tile in Glazed Finish Rust Color. Glass Doors to accent and break the Black Cabinetry giving a new detail.
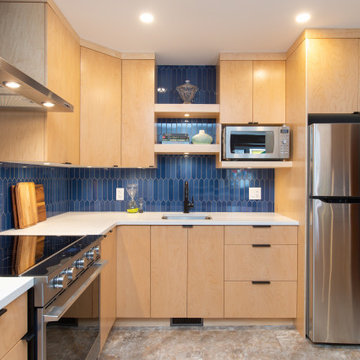
This fun kitchen is a perfect fit for its’ owners! As a returning client we knew this space would be a pleasure to complete, having previously updated their main bath. The variegated blue picket tiles add bold colour the homeowners craved, while the slab doors in a natural maple with matte black finishes and soft white quartz countertops offer a warm modern backdrop.
Filled with personality, this vibrant new kitchen inspires their love of cooking. The small footprint required creative planning to make the most efficient use of space while still including an open shelf section to allow for display and an open feel. The addition of a second sink was a game changer, allowing both sides of the room to function optimally. This kitchen was the perfect finishing touch for their home!
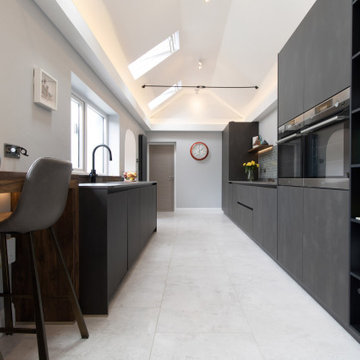
Targa door, finger print proof paint, handless kitchen design. The bora classic with Dekton worktop completes the design.
Aménagement d'une cuisine parallèle moderne fermée et de taille moyenne avec un évier intégré, un placard à porte plane, des portes de placard noires, un plan de travail en quartz modifié, une crédence bleue, une crédence en carreau de verre, un électroménager noir, un sol en carrelage de porcelaine, aucun îlot, un sol blanc et un plan de travail multicolore.
Aménagement d'une cuisine parallèle moderne fermée et de taille moyenne avec un évier intégré, un placard à porte plane, des portes de placard noires, un plan de travail en quartz modifié, une crédence bleue, une crédence en carreau de verre, un électroménager noir, un sol en carrelage de porcelaine, aucun îlot, un sol blanc et un plan de travail multicolore.
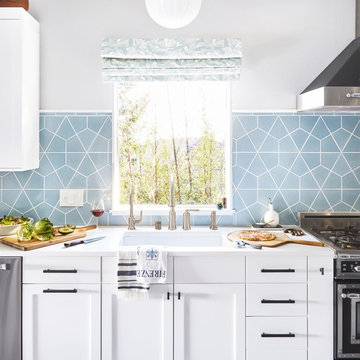
This dreamy blue kitchen from Orlando Soria creates contrast with White Cliff Matte countertops, a pure white quartz countertop design. A patterned blue tile backsplash with white grout complements a peacock-blue kitchen island with matte black hardware.
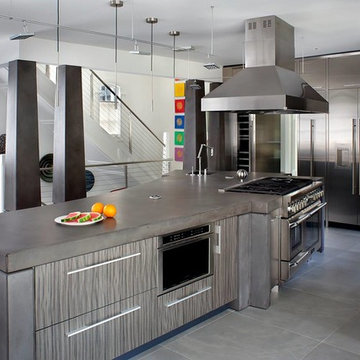
The ProVI range hood covers a stainless steel range. In this kitchen, it makes a powerful statement. The stainless steel finish complements the stainless steel refrigerator and predominately gray kitchen design.
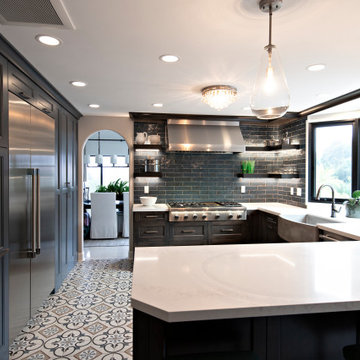
A U Shaped kitchen gets a modern twist with patterned floor tiles, heritage blue cabinetry, elongated burnt blue backsplash tiles and polished off with classic dark wood cabinets with white quartz countertops. Omitting the upper wall cabinets, the blue tile wraps the space, and dark wood floating shelves provide storage and pops of color and contrast. A walk in pantry is disguised with doors that look like cabinetry that surrounds the fridge. A big bay window brings in lots of light and animates the cement tile design underfoot.
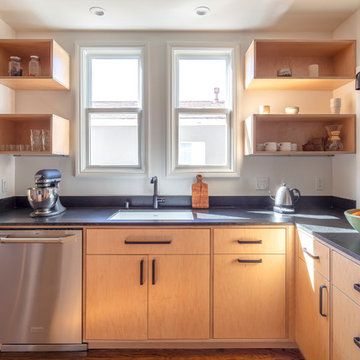
The Scandinavian style cabinets are inspired by those in the couple’s favorite tea shop.
Photo Credit: Michael Hospelt
Exemple d'une cuisine américaine moderne en L et bois clair de taille moyenne avec un évier encastré, un placard à porte plane, un plan de travail en granite, une crédence bleue, une crédence en céramique, un électroménager en acier inoxydable, un sol en bois brun, une péninsule, un sol marron et plan de travail noir.
Exemple d'une cuisine américaine moderne en L et bois clair de taille moyenne avec un évier encastré, un placard à porte plane, un plan de travail en granite, une crédence bleue, une crédence en céramique, un électroménager en acier inoxydable, un sol en bois brun, une péninsule, un sol marron et plan de travail noir.
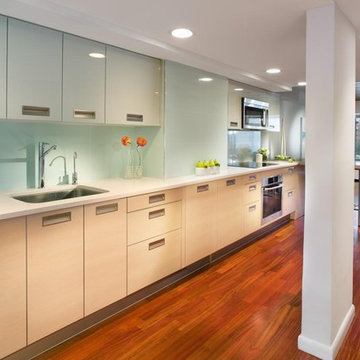
Photographed by Morgan Howarth
Cette image montre une cuisine américaine linéaire minimaliste avec un évier encastré, un placard à porte plane, des portes de placard beiges, une crédence bleue, une crédence en feuille de verre et un électroménager en acier inoxydable.
Cette image montre une cuisine américaine linéaire minimaliste avec un évier encastré, un placard à porte plane, des portes de placard beiges, une crédence bleue, une crédence en feuille de verre et un électroménager en acier inoxydable.
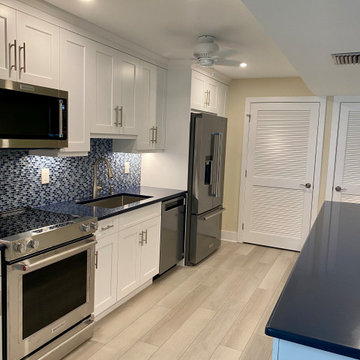
Exemple d'une arrière-cuisine blanche et bois moderne en L de taille moyenne avec un évier encastré, un placard à porte shaker, des portes de placard blanches, un plan de travail en quartz modifié, une crédence bleue, une crédence en carreau briquette, un électroménager en acier inoxydable, un sol en vinyl, îlot, un sol marron et un plan de travail bleu.
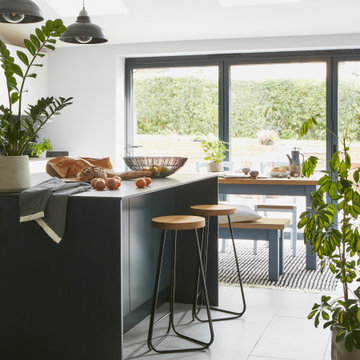
The new room is instead at the back of the house, flooded with light and warmth by the high-ceiling skylights and bi-folding doors that span the width of the room, opening straight onto the patio. This big change in the space has made way for an elegant and contemporary kitchen, custom made by John Lewis of Hungerford, designed by Tom Layzell from the Beaconsfield showroom.
Idées déco de cuisines modernes avec une crédence bleue
8