Idées déco de cuisines modernes avec une crédence grise
Trier par :
Budget
Trier par:Populaires du jour
101 - 120 sur 23 839 photos
1 sur 3

What we have here is an expansive space perfect for a family of 5. Located in the beautiful village of Tewin, Hertfordshire, this beautiful home had a full renovation from the floor up.
The clients had a vision of creating a spacious, open-plan contemporary kitchen which would be entertaining central and big enough for their family of 5. They booked a showroom appointment and spoke with Alina, one of our expert kitchen designers.
Alina quickly translated the couple’s ideas, taking into consideration the new layout and personal specifications, which in the couple’s own words “Alina nailed the design”. Our Handleless Flat Slab design was selected by the couple with made-to-measure cabinetry that made full use of the room’s ceiling height. All cabinets were hand-painted in Pitch Black by Farrow & Ball and slatted real wood oak veneer cladding with a Pitch Black backdrop was dotted around the design.
All the elements from the range of Neff appliances to décor, blended harmoniously, with no one material or texture standing out and feeling disconnected. The overall effect is that of a contemporary kitchen with lots of light and colour. We are seeing lots more wood being incorporated into the modern home today.
Other features include a breakfast pantry with additional drawers for cereal and a tall single-door pantry, complete with internal drawers and a spice rack. The kitchen island sits in the middle with an L-shape kitchen layout surrounding it.
We also flowed the same design through to the utility.

Ipotesi di progetto cucina con isola in finiture pregiate, isola finitura cannettato, come da mood board e armadi con ante rientranti
Cette photo montre une grande cuisine ouverte parallèle moderne en bois foncé avec un évier encastré, un placard à porte plane, un plan de travail en granite, une crédence grise, une crédence en marbre, un électroménager en acier inoxydable, sol en béton ciré, îlot, un sol gris, un plan de travail gris et poutres apparentes.
Cette photo montre une grande cuisine ouverte parallèle moderne en bois foncé avec un évier encastré, un placard à porte plane, un plan de travail en granite, une crédence grise, une crédence en marbre, un électroménager en acier inoxydable, sol en béton ciré, îlot, un sol gris, un plan de travail gris et poutres apparentes.

A beautiful kitchen transformation for one of our customers in Bury! With Stosa Metropolis neutral greys in luxurious laminate finishes, we have stuck with the monochrome theme and created a striking, contemporary kitchen with contrasting colours throughout.

The great traditional Italian architectural stones: Porfido, Piasentina, Cardoso. These materials have been popular since the age of antiquity due to their strength, hard-wearing resistance and at the same time their outstanding styling appeal. They are the inspiration for the IN-SIDE series. The series is named after the state-of-the-art technology with which Laminam was able to quash another paradigm of ceramic surfaces, creating a body and surface continuity in the slabs.
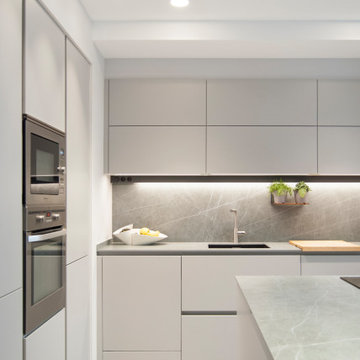
Sus líneas rectas y depuradas le aportan una apariencia sobria, elegante y muy actual.
Réalisation d'une cuisine minimaliste en L fermée et de taille moyenne avec un évier encastré, un placard à porte plane, des portes de placard grises, une crédence grise, un électroménager en acier inoxydable, une péninsule, un sol gris et un plan de travail gris.
Réalisation d'une cuisine minimaliste en L fermée et de taille moyenne avec un évier encastré, un placard à porte plane, des portes de placard grises, une crédence grise, un électroménager en acier inoxydable, une péninsule, un sol gris et un plan de travail gris.
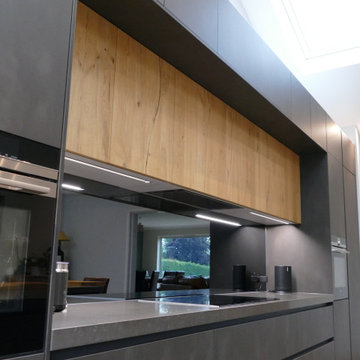
Exemple d'une grande cuisine ouverte linéaire moderne avec un évier intégré, un placard à porte plane, des portes de placard grises, un plan de travail en quartz, une crédence grise, une crédence miroir, un électroménager noir, un sol en carrelage de porcelaine, îlot, un sol gris, un plan de travail gris et poutres apparentes.
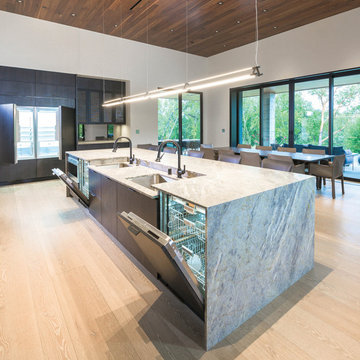
Cette image montre une grande cuisine américaine parallèle minimaliste en bois foncé avec un placard à porte plane, un plan de travail en quartz, une crédence grise, îlot et un plan de travail marron.
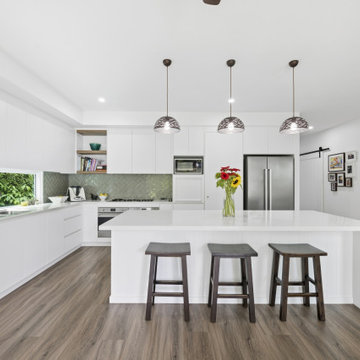
Exemple d'une grande arrière-cuisine moderne avec un évier 2 bacs, un plan de travail en quartz modifié, une crédence grise, une crédence en carrelage métro, un électroménager en acier inoxydable, un sol en vinyl, îlot et un plan de travail blanc.
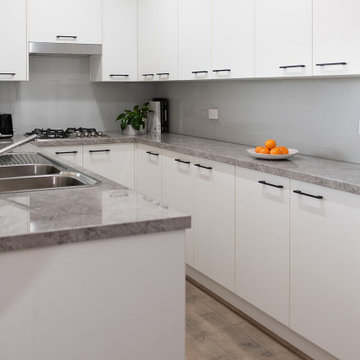
Tight, narrow kitchen space transformed.
Idée de décoration pour une petite arrière-cuisine minimaliste en U avec un évier 2 bacs, un placard sans porte, des portes de placard blanches, un plan de travail en stratifié, une crédence grise, une crédence en feuille de verre, un électroménager en acier inoxydable, parquet clair, aucun îlot et un plan de travail gris.
Idée de décoration pour une petite arrière-cuisine minimaliste en U avec un évier 2 bacs, un placard sans porte, des portes de placard blanches, un plan de travail en stratifié, une crédence grise, une crédence en feuille de verre, un électroménager en acier inoxydable, parquet clair, aucun îlot et un plan de travail gris.

Idée de décoration pour une arrière-cuisine parallèle minimaliste en bois clair de taille moyenne avec un évier encastré, un placard à porte affleurante, un plan de travail en calcaire, une crédence grise, un électroménager noir, un sol en marbre, îlot, un sol blanc et un plan de travail gris.
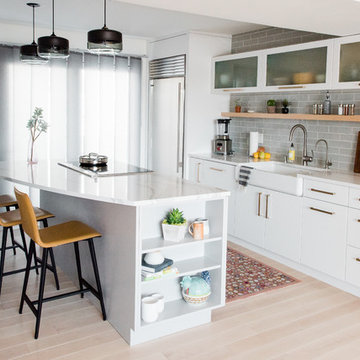
Paige Kilgore
Aménagement d'une grande cuisine américaine parallèle moderne avec un évier de ferme, un placard à porte plane, des portes de placard blanches, un plan de travail en quartz modifié, une crédence grise, une crédence en carrelage métro, un électroménager en acier inoxydable, parquet clair, 2 îlots et un plan de travail blanc.
Aménagement d'une grande cuisine américaine parallèle moderne avec un évier de ferme, un placard à porte plane, des portes de placard blanches, un plan de travail en quartz modifié, une crédence grise, une crédence en carrelage métro, un électroménager en acier inoxydable, parquet clair, 2 îlots et un plan de travail blanc.
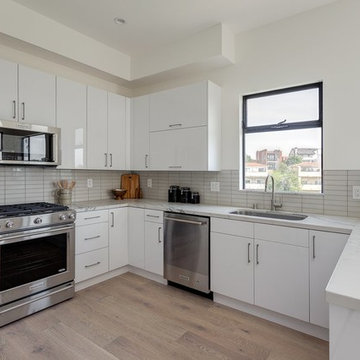
flat panel pre-fab kitchen, glass subway grey tile, carrera whits quartz countertop, stainless steel appliances
Idées déco pour une petite arrière-cuisine moderne en U avec un placard à porte plane, des portes de placard blanches, un plan de travail en quartz modifié, une crédence grise, une crédence en carrelage métro, un électroménager en acier inoxydable, un sol en bois brun, une péninsule, un sol beige et un plan de travail blanc.
Idées déco pour une petite arrière-cuisine moderne en U avec un placard à porte plane, des portes de placard blanches, un plan de travail en quartz modifié, une crédence grise, une crédence en carrelage métro, un électroménager en acier inoxydable, un sol en bois brun, une péninsule, un sol beige et un plan de travail blanc.
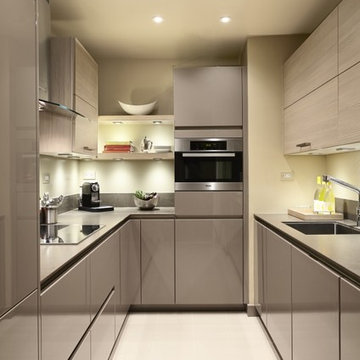
This small galley kitchen in Manhattan needed an efficient layout, and clean lines and materials that created more visual space. Kitchen designer Robert Dobbs put together a modern design including upper cabinets in Titan Pine wood grain laminate and base cabinets in a warm, neutral yet dramatic high gloss truffle grey for clients who wanted "not another white kitchen!"
Floating corner shelves with LED lighting add to the sense of space and provide task lighting. The vent hood's glass canopy helps it disappear. Upper cabinets include bifold doors that open up and make the ceiling look higher. Thin countertops and handle-free base cabinets continue the simple, horizontal and clean, linear design.
Kitchen design: Robert Dobbs, SieMatic New York
Photographer: Lauren Moss

Anne Matheis Photography
Idée de décoration pour une grande cuisine minimaliste en L avec un évier de ferme, un placard à porte plane, des portes de placard grises, un plan de travail en quartz modifié, une crédence grise, une crédence en feuille de verre, un électroménager en acier inoxydable, un sol en bois brun, îlot, un sol gris et un plan de travail blanc.
Idée de décoration pour une grande cuisine minimaliste en L avec un évier de ferme, un placard à porte plane, des portes de placard grises, un plan de travail en quartz modifié, une crédence grise, une crédence en feuille de verre, un électroménager en acier inoxydable, un sol en bois brun, îlot, un sol gris et un plan de travail blanc.
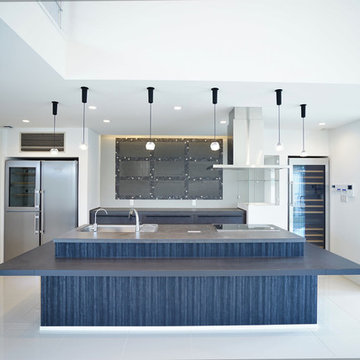
オーナー様のリクエスト通りに冷蔵庫、ワインクーラーも壁に収め、すっきりとしたモダンなキッチン
Exemple d'une très grande cuisine ouverte linéaire moderne avec un évier 1 bac, un plan de travail en surface solide, une crédence grise, un sol en marbre, îlot, un sol blanc et un plan de travail gris.
Exemple d'une très grande cuisine ouverte linéaire moderne avec un évier 1 bac, un plan de travail en surface solide, une crédence grise, un sol en marbre, îlot, un sol blanc et un plan de travail gris.
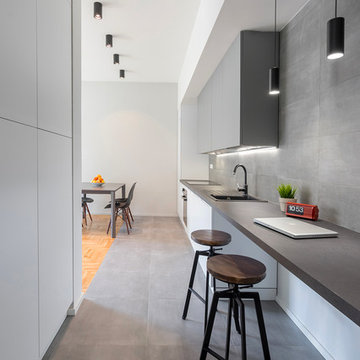
Cette image montre une cuisine parallèle minimaliste avec un placard à porte plane, des portes de placard grises, une crédence grise, un sol en carrelage de porcelaine, un sol gris, un évier posé, un électroménager noir, aucun îlot et plan de travail noir.

Inspiration pour une grande cuisine ouverte minimaliste en U avec un évier de ferme, un placard avec porte à panneau encastré, des portes de placard blanches, plan de travail en marbre, une crédence grise, une crédence en carreau de porcelaine, un électroménager en acier inoxydable, parquet clair, îlot, un sol beige et un plan de travail gris.
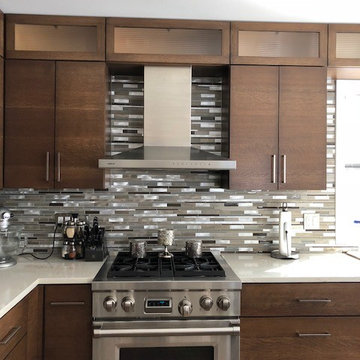
Owner
Idée de décoration pour une cuisine minimaliste en L et bois brun fermée et de taille moyenne avec un évier encastré, un placard à porte plane, un plan de travail en quartz modifié, une crédence grise, une crédence en carreau briquette, un électroménager en acier inoxydable, îlot, un sol marron et un plan de travail blanc.
Idée de décoration pour une cuisine minimaliste en L et bois brun fermée et de taille moyenne avec un évier encastré, un placard à porte plane, un plan de travail en quartz modifié, une crédence grise, une crédence en carreau briquette, un électroménager en acier inoxydable, îlot, un sol marron et un plan de travail blanc.
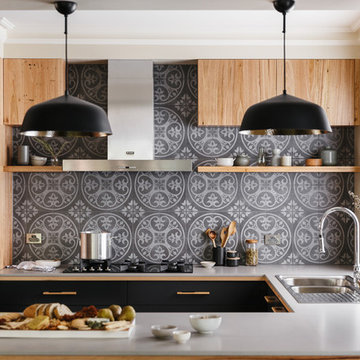
Jonathan VDK
Exemple d'une grande cuisine ouverte moderne en U et bois brun avec un placard à porte plane, un plan de travail en surface solide, une crédence grise, une crédence en céramique, un électroménager en acier inoxydable, un sol en ardoise, îlot et un sol multicolore.
Exemple d'une grande cuisine ouverte moderne en U et bois brun avec un placard à porte plane, un plan de travail en surface solide, une crédence grise, une crédence en céramique, un électroménager en acier inoxydable, un sol en ardoise, îlot et un sol multicolore.
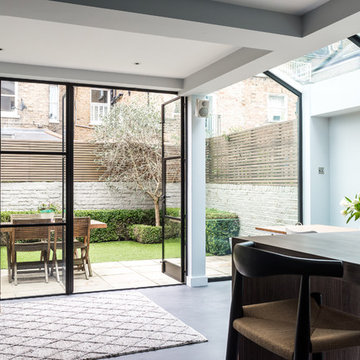
Gary Summers
Idées déco pour une grande cuisine américaine parallèle moderne avec un évier posé, un placard à porte plane, des portes de placard bleues, plan de travail en marbre, une crédence grise, une crédence en marbre, un électroménager en acier inoxydable, sol en béton ciré et îlot.
Idées déco pour une grande cuisine américaine parallèle moderne avec un évier posé, un placard à porte plane, des portes de placard bleues, plan de travail en marbre, une crédence grise, une crédence en marbre, un électroménager en acier inoxydable, sol en béton ciré et îlot.
Idées déco de cuisines modernes avec une crédence grise
6