Idées déco de cuisines modernes avec une crédence multicolore
Trier par :
Budget
Trier par:Populaires du jour
221 - 240 sur 9 786 photos
1 sur 3
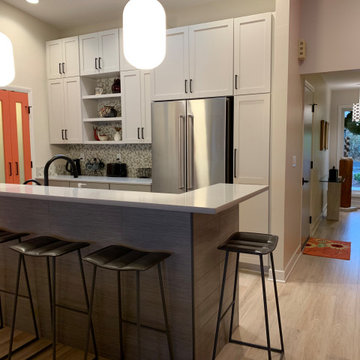
Idée de décoration pour une petite cuisine américaine parallèle minimaliste avec un évier 2 bacs, un placard à porte shaker, des portes de placard grises, un plan de travail en quartz modifié, une crédence multicolore, une crédence en carrelage de pierre, un électroménager en acier inoxydable, sol en stratifié, une péninsule, un sol beige et un plan de travail gris.
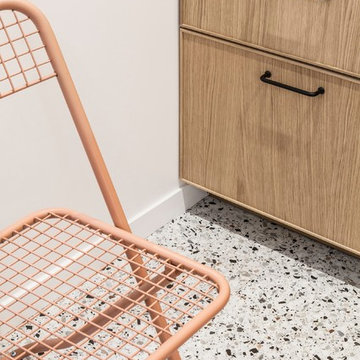
Cuisine ouverte et salle d'eau.
Cette photo montre une petite cuisine ouverte linéaire et encastrable moderne en bois clair avec un évier 1 bac, un placard à porte affleurante, un plan de travail en stratifié, une crédence multicolore, une crédence en céramique, un sol en terrazzo, un sol multicolore et un plan de travail blanc.
Cette photo montre une petite cuisine ouverte linéaire et encastrable moderne en bois clair avec un évier 1 bac, un placard à porte affleurante, un plan de travail en stratifié, une crédence multicolore, une crédence en céramique, un sol en terrazzo, un sol multicolore et un plan de travail blanc.

Sleek stainless steel open kitchen for a family with cooking, prep, sitting, desk, dining, and reading areas.
Réalisation d'une très grande cuisine américaine minimaliste en U et inox avec un évier 1 bac, un placard à porte plane, un plan de travail en calcaire, une crédence multicolore, une crédence en marbre, un électroménager en acier inoxydable, un sol en marbre, îlot et un sol multicolore.
Réalisation d'une très grande cuisine américaine minimaliste en U et inox avec un évier 1 bac, un placard à porte plane, un plan de travail en calcaire, une crédence multicolore, une crédence en marbre, un électroménager en acier inoxydable, un sol en marbre, îlot et un sol multicolore.
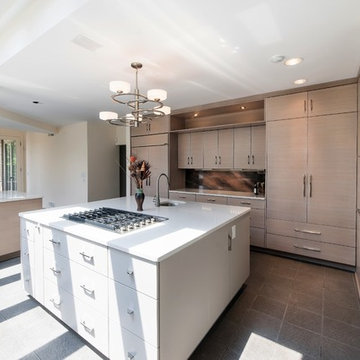
A complete remodel of kitchen and surrounding rooms including breakfast room and family room - featuring horizontal quartersawn oak cabinetry, wolf/sub-zero appliances
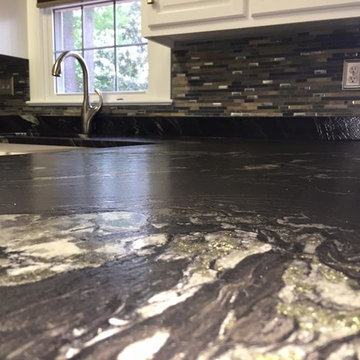
Titanium 3cm leathered granite installed by local fabricator Rocky Tops, and granite supplied by Ecstatic Stone, LLC of Columbia, SC. Titanium granite originates from a quarry in Brazil.

Eucalyptus-veneer cabinetry and a mix of countertop materials add organic interest in the kitchen. A water wall built into a cabinet bank separates the kitchen from the foyer. The overall use of water in the house lends a sense of escapism.
Featured in the November 2008 issue of Phoenix Home & Garden, this "magnificently modern" home is actually a suburban loft located in Arcadia, a neighborhood formerly occupied by groves of orange and grapefruit trees in Phoenix, Arizona. The home, designed by architect C.P. Drewett, offers breathtaking views of Camelback Mountain from the entire main floor, guest house, and pool area. These main areas "loft" over a basement level featuring 4 bedrooms, a guest room, and a kids' den. Features of the house include white-oak ceilings, exposed steel trusses, Eucalyptus-veneer cabinetry, honed Pompignon limestone, concrete, granite, and stainless steel countertops. The owners also enlisted the help of Interior Designer Sharon Fannin. The project was built by Sonora West Development of Scottsdale, AZ.
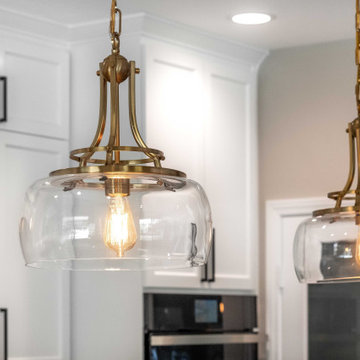
This Carmel Valley complete remodel truly defines an open-concept living space that is elegant, functional, and full of beautiful finishes.
Taking center stage in the kitchen is a gorgeous, large island that features cabinetry in a very on-trend jewel toned blue hue that perfectly accents the primary palette of white and grey throughout the rest of the space. Other beautiful details include the custom hood, walk-in pantry, and the unique marbled mosaic subway tiled backsplash. Subtle brass fixtures and accents accentuate the modern feel while top of the line appliances add the finishing touch for this home chef.
Fortunately, one of the best benefits of living in southern California are the mild temperatures that make it possible to enjoy outdoor living spaces nearly year-round. The addition of a large sliding door in the family room expanded this client’s access to a
lovely outdoor patio and eating area, complete with recessed heating for cooler months, while a beautiful custom fireplace/entertainment center created the perfect spot for the whole family to enjoy.
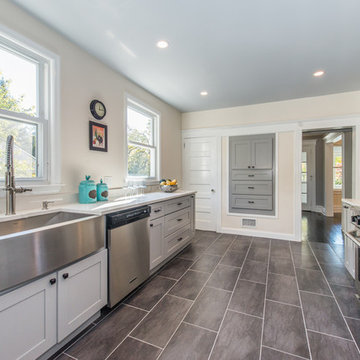
Originally this kitchen was small, a powder room was sitting between the kitchen and the pantry...not the ideal layout. To create a larger space while saving the fireplace in the adjacent room we opened the space, relocated the powder room and re-designed the kitchen. The grey cabinets and the quartz countertops are clean and elegant, all appliances are in stainless steel, a nice contrast to the large black ceramic tiles. To add a playful touch to this elegant space we used pattern tiles for the backsplash and a fun light fixture over the island. Finally to maximize the space we created a built in small pantry enclosed in the wall that would have been waisted space.
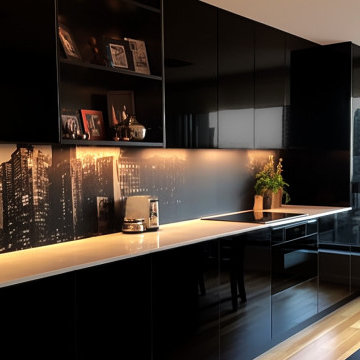
Cette image montre une petite cuisine parallèle minimaliste avec un évier encastré, un placard à porte plane, des portes de placard noires, un plan de travail en surface solide, une crédence multicolore, un électroménager noir, parquet clair et un plan de travail blanc.
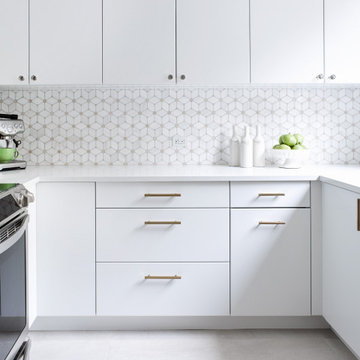
New kitchen re-fresh with all new cabinets, quartz countertops and a lovely detailed backsplash. Brass accents were incorporated to add some bling into this space and a new larger window was incorporated to bring more natural light.

Aaron Ziltener/Neil Kelly Company
Inspiration pour une arrière-cuisine minimaliste en L et bois clair de taille moyenne avec un évier encastré, un placard avec porte à panneau encastré, une crédence multicolore, une crédence en carrelage métro, un électroménager en acier inoxydable, un sol en liège et îlot.
Inspiration pour une arrière-cuisine minimaliste en L et bois clair de taille moyenne avec un évier encastré, un placard avec porte à panneau encastré, une crédence multicolore, une crédence en carrelage métro, un électroménager en acier inoxydable, un sol en liège et îlot.
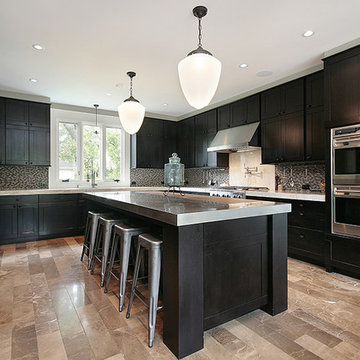
This classic modern kitchen is dressed with a marble floor that provides just enough sleek design while rich colors and natural veining offer an appealing contrast to the cabinets.
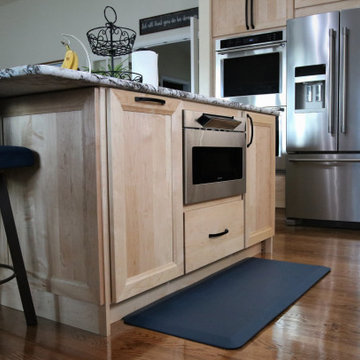
Client Kitchen Remodel 122 is transformed with natural maple cabinets for a subtle elegance. This client removed medium wood cabinets for a softer, more elegant facelift in this kitchen. Further, with the importance of removing a pony wall which included a bartop. Therefore sliding the sink up below the window for easier access. In return, this provided a more open concept in the kitchen.

The kitchen and bathroom renovations have resulted in a large Main House with modern grey accents. The kitchen was upgraded with new quartz countertops, cabinetry, an under-mount sink, and stainless steel appliances, including a double oven. The white farm sink looks excellent when combined with the Havenwood chevron mosaic porcelain tile. Over the island kitchen island panel, functional recessed lighting, and pendant lights provide that luxury air.
Remarkable features such as the tile flooring, a tile shower, and an attractive screen door slider were used in the bathroom remodeling. The Feiss Mercer Oil-Rubbed Bronze Bathroom Vanity Light, which is well-blended to the Grey Shakers cabinet and Jeffrey Alexander Merrick Cabinet Pull in Matte Black serving as sink base cabinets, has become a centerpiece of this bathroom renovation.
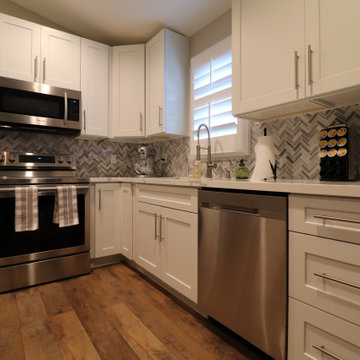
Aménagement d'une cuisine américaine parallèle moderne de taille moyenne avec un évier de ferme, un placard avec porte à panneau encastré, des portes de placard blanches, un plan de travail en bois, une crédence multicolore, une crédence en céramique, un électroménager en acier inoxydable, parquet clair, îlot, un sol marron, un plan de travail multicolore et un plafond voûté.
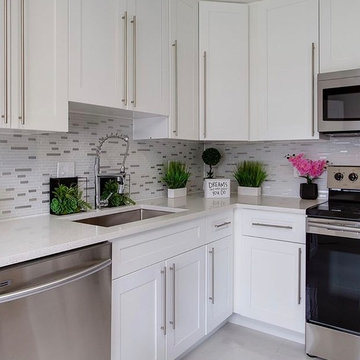
Exemple d'une petite cuisine ouverte moderne en L avec un évier encastré, un placard à porte shaker, des portes de placard blanches, un plan de travail en quartz modifié, une crédence multicolore, une crédence en carreau briquette, un électroménager en acier inoxydable, un sol en carrelage de porcelaine, aucun îlot, un sol blanc et un plan de travail blanc.
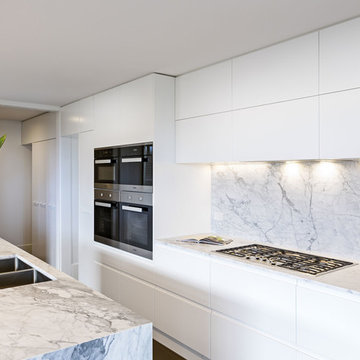
Réalisation d'une arrière-cuisine linéaire minimaliste de taille moyenne avec un évier encastré, un placard à porte plane, des portes de placard blanches, plan de travail en marbre, une crédence multicolore, une crédence en dalle de pierre, un électroménager en acier inoxydable, un sol en bois brun, îlot, un sol marron et un plan de travail blanc.
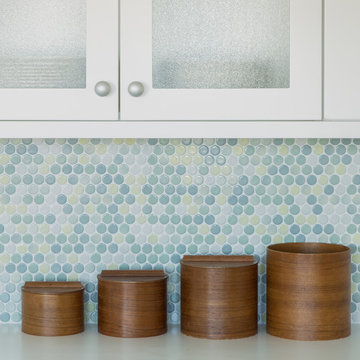
Photographed by Kyle Caldwell
Aménagement d'une grande cuisine américaine moderne en L avec un placard à porte vitrée, des portes de placard blanches, un plan de travail en surface solide, une crédence multicolore, une crédence en mosaïque, un électroménager en acier inoxydable, parquet clair, îlot, un sol marron, un plan de travail blanc et un évier encastré.
Aménagement d'une grande cuisine américaine moderne en L avec un placard à porte vitrée, des portes de placard blanches, un plan de travail en surface solide, une crédence multicolore, une crédence en mosaïque, un électroménager en acier inoxydable, parquet clair, îlot, un sol marron, un plan de travail blanc et un évier encastré.

Download our free ebook, Creating the Ideal Kitchen. DOWNLOAD NOW
The homeowners built their traditional Colonial style home 17 years’ ago. It was in great shape but needed some updating. Over the years, their taste had drifted into a more contemporary realm, and they wanted our help to bridge the gap between traditional and modern.
We decided the layout of the kitchen worked well in the space and the cabinets were in good shape, so we opted to do a refresh with the kitchen. The original kitchen had blond maple cabinets and granite countertops. This was also a great opportunity to make some updates to the functionality that they were hoping to accomplish.
After re-finishing all the first floor wood floors with a gray stain, which helped to remove some of the red tones from the red oak, we painted the cabinetry Benjamin Moore “Repose Gray” a very soft light gray. The new countertops are hardworking quartz, and the waterfall countertop to the left of the sink gives a bit of the contemporary flavor.
We reworked the refrigerator wall to create more pantry storage and eliminated the double oven in favor of a single oven and a steam oven. The existing cooktop was replaced with a new range paired with a Venetian plaster hood above. The glossy finish from the hood is echoed in the pendant lights. A touch of gold in the lighting and hardware adds some contrast to the gray and white. A theme we repeated down to the smallest detail illustrated by the Jason Wu faucet by Brizo with its similar touches of white and gold (the arrival of which we eagerly awaited for months due to ripples in the supply chain – but worth it!).
The original breakfast room was pleasant enough with its windows looking into the backyard. Now with its colorful window treatments, new blue chairs and sculptural light fixture, this space flows seamlessly into the kitchen and gives more of a punch to the space.
The original butler’s pantry was functional but was also starting to show its age. The new space was inspired by a wallpaper selection that our client had set aside as a possibility for a future project. It worked perfectly with our pallet and gave a fun eclectic vibe to this functional space. We eliminated some upper cabinets in favor of open shelving and painted the cabinetry in a high gloss finish, added a beautiful quartzite countertop and some statement lighting. The new room is anything but cookie cutter.
Next the mudroom. You can see a peek of the mudroom across the way from the butler’s pantry which got a facelift with new paint, tile floor, lighting and hardware. Simple updates but a dramatic change! The first floor powder room got the glam treatment with its own update of wainscoting, wallpaper, console sink, fixtures and artwork. A great little introduction to what’s to come in the rest of the home.
The whole first floor now flows together in a cohesive pallet of green and blue, reflects the homeowner’s desire for a more modern aesthetic, and feels like a thoughtful and intentional evolution. Our clients were wonderful to work with! Their style meshed perfectly with our brand aesthetic which created the opportunity for wonderful things to happen. We know they will enjoy their remodel for many years to come!
Photography by Margaret Rajic Photography
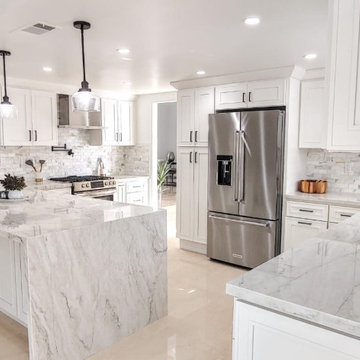
Warm toned white kitchen with waterfall quartzite peninsula island and oil -rubbed bronze hardware.
Aménagement d'une grande cuisine ouverte moderne en U avec un évier posé, un placard à porte shaker, des portes de placard blanches, un plan de travail en quartz, une crédence multicolore, une crédence en marbre, un électroménager en acier inoxydable, un sol en carrelage de porcelaine, îlot, un sol beige et un plan de travail multicolore.
Aménagement d'une grande cuisine ouverte moderne en U avec un évier posé, un placard à porte shaker, des portes de placard blanches, un plan de travail en quartz, une crédence multicolore, une crédence en marbre, un électroménager en acier inoxydable, un sol en carrelage de porcelaine, îlot, un sol beige et un plan de travail multicolore.
Idées déco de cuisines modernes avec une crédence multicolore
12