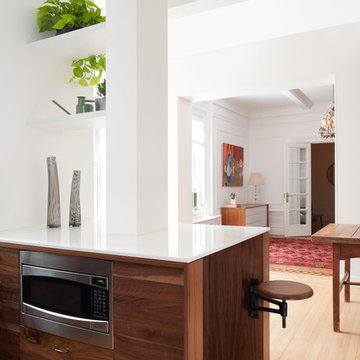Idées déco de cuisines modernes encastrables
Trier par :
Budget
Trier par:Populaires du jour
161 - 180 sur 13 468 photos
1 sur 3

Granite countertops, wood floor, flat front cabinets (SW Iron Ore), marble and brass hexagonal tile backsplash. Galley butler's pantry includes a wet bar.

Downtown Brooklyn tallest tower, with amazing NYC views. Modern two-tone kitchen, with porcelain tops and backsplash.
Exemple d'une petite cuisine ouverte parallèle et encastrable moderne avec un évier encastré, un placard à porte plane, des portes de placard noires, une crédence blanche, parquet clair, îlot, un sol beige et un plan de travail blanc.
Exemple d'une petite cuisine ouverte parallèle et encastrable moderne avec un évier encastré, un placard à porte plane, des portes de placard noires, une crédence blanche, parquet clair, îlot, un sol beige et un plan de travail blanc.

This is a great house. Perched high on a private, heavily wooded site, it has a rustic contemporary aesthetic. Vaulted ceilings, sky lights, large windows and natural materials punctuate the main spaces. The existing large format mosaic slate floor grabs your attention upon entering the home extending throughout the foyer, kitchen, and family room.
Specific requirements included a larger island with workspace for each of the homeowners featuring a homemade pasta station which requires small appliances on lift-up mechanisms as well as a custom-designed pasta drying rack. Both chefs wanted their own prep sink on the island complete with a garbage “shoot” which we concealed below sliding cutting boards. A second and overwhelming requirement was storage for a large collection of dishes, serving platters, specialty utensils, cooking equipment and such. To meet those needs we took the opportunity to get creative with storage: sliding doors were designed for a coffee station adjacent to the main sink; hid the steam oven, microwave and toaster oven within a stainless steel niche hidden behind pantry doors; added a narrow base cabinet adjacent to the range for their large spice collection; concealed a small broom closet behind the refrigerator; and filled the only available wall with full-height storage complete with a small niche for charging phones and organizing mail. We added 48” high base cabinets behind the main sink to function as a bar/buffet counter as well as overflow for kitchen items.
The client’s existing vintage commercial grade Wolf stove and hood commands attention with a tall backdrop of exposed brick from the fireplace in the adjacent living room. We loved the rustic appeal of the brick along with the existing wood beams, and complimented those elements with wired brushed white oak cabinets. The grayish stain ties in the floor color while the slab door style brings a modern element to the space. We lightened the color scheme with a mix of white marble and quartz countertops. The waterfall countertop adjacent to the dining table shows off the amazing veining of the marble while adding contrast to the floor. Special materials are used throughout, featured on the textured leather-wrapped pantry doors, patina zinc bar countertop, and hand-stitched leather cabinet hardware. We took advantage of the tall ceilings by adding two walnut linear pendants over the island that create a sculptural effect and coordinated them with the new dining pendant and three wall sconces on the beam over the main sink.

Exemple d'une cuisine parallèle et encastrable moderne en bois brun avec un évier posé, un placard à porte plane, un plan de travail en béton, une crédence multicolore, îlot, un sol gris et un plan de travail gris.
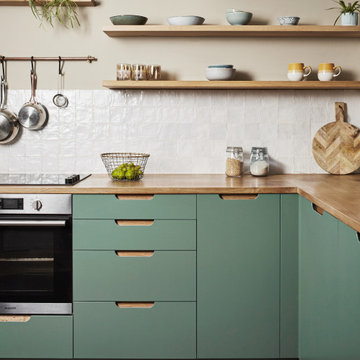
The gorgeous shade of Craig & Rose hand painted door and drawer fronts blends tastefully with our solid oak worktops, floating shelves and scooped handle design in this Totnes kitchen.

Custom slab modern kitchen features Metro Grey custom cabinetry with floating walnut shelves, utility closet, floor to ceiling spice pull out, double trash pull out, rear island cabinets with tip-on hardware, paneled Sub-Zero refrigerator, paneled dishwasher, drawer microwave and six-burner gas cooktop.
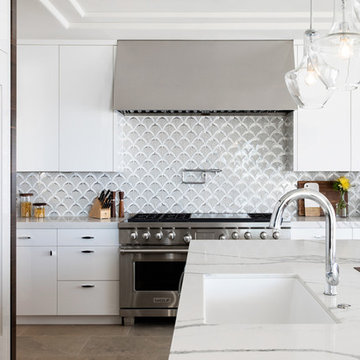
Modern-glam full house design project.
Photography by: Jenny Siegwart
Réalisation d'une cuisine encastrable minimaliste de taille moyenne avec un évier encastré, un placard à porte plane, des portes de placard blanches, un plan de travail en quartz modifié, une crédence multicolore, une crédence en carreau de verre, un sol en calcaire, îlot, un sol gris et un plan de travail blanc.
Réalisation d'une cuisine encastrable minimaliste de taille moyenne avec un évier encastré, un placard à porte plane, des portes de placard blanches, un plan de travail en quartz modifié, une crédence multicolore, une crédence en carreau de verre, un sol en calcaire, îlot, un sol gris et un plan de travail blanc.

This open plan property in Kensington studios hosted an impressive double height living room, open staircase and glass partitions. The lighting design needed to draw the eye through the space and work from lots of different viewing angles
Photo by Tom St Aubyn
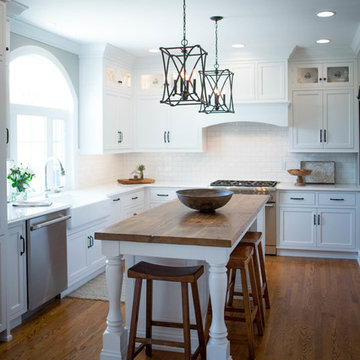
Photos: Kelly Hess
Idée de décoration pour une grande cuisine américaine encastrable minimaliste en L avec un évier de ferme, un placard avec porte à panneau encastré, des portes de placard blanches, un plan de travail en quartz, une crédence blanche, une crédence en carrelage métro, un sol en bois brun, îlot et un sol marron.
Idée de décoration pour une grande cuisine américaine encastrable minimaliste en L avec un évier de ferme, un placard avec porte à panneau encastré, des portes de placard blanches, un plan de travail en quartz, une crédence blanche, une crédence en carrelage métro, un sol en bois brun, îlot et un sol marron.
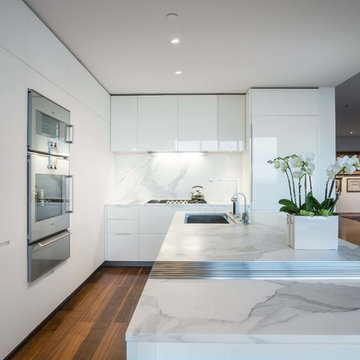
Idées déco pour une grande cuisine ouverte encastrable moderne en L avec un évier encastré, un placard à porte plane, des portes de placard blanches, plan de travail en marbre, une crédence blanche, une crédence en marbre, un sol en bois brun, îlot et un sol marron.
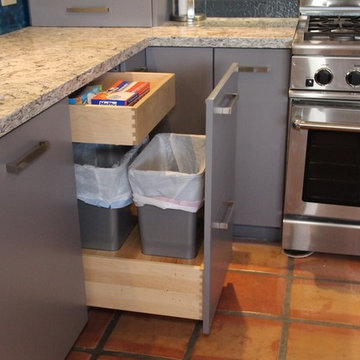
Double Waste Bin within a pull out cabinet offering more functionality of your cabinet space.
Aménagement d'une grande cuisine encastrable moderne en U fermée avec un évier encastré, un placard à porte plane, des portes de placard grises, un plan de travail en quartz modifié, une crédence bleue, une crédence en carreau de verre, tomettes au sol et aucun îlot.
Aménagement d'une grande cuisine encastrable moderne en U fermée avec un évier encastré, un placard à porte plane, des portes de placard grises, un plan de travail en quartz modifié, une crédence bleue, une crédence en carreau de verre, tomettes au sol et aucun îlot.
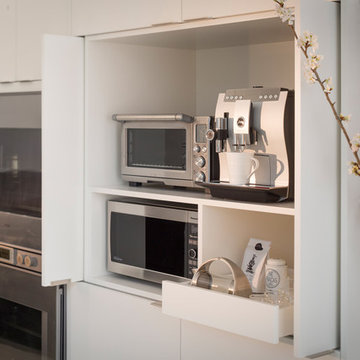
Photography by Scott Hargis
Cette photo montre une grande cuisine ouverte encastrable moderne en L avec un évier encastré, un placard à porte plane, des portes de placard blanches, un plan de travail en quartz modifié, une crédence blanche, parquet clair et îlot.
Cette photo montre une grande cuisine ouverte encastrable moderne en L avec un évier encastré, un placard à porte plane, des portes de placard blanches, un plan de travail en quartz modifié, une crédence blanche, parquet clair et îlot.
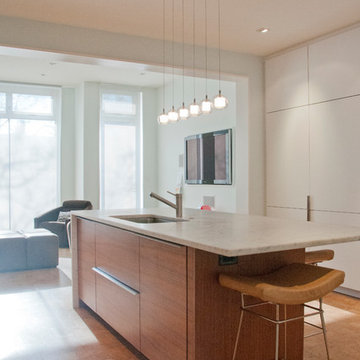
A view of the kitchen island, and the extended section of the house, with sink and a dishwasher to the right of the sink. The dishwasher is fitted with a matching wood panel on the front.
John Buchbinder
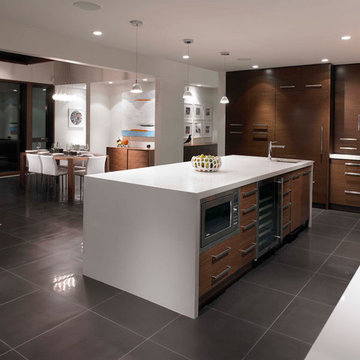
Custom kitchen cabinets conceal appliances except the Wolfe range stainless tile accents.
In the great room, an operable wall of glass opens the house onto a shaded deck, with spectacular views of Center Bay on Gambier Island. Above - the peninsula sitting area is the perfect tree-fort getaway, for conversation and relaxing. Open to the fireplace below and the trees beyond, it is an ideal go-away place to inspire and be inspired.
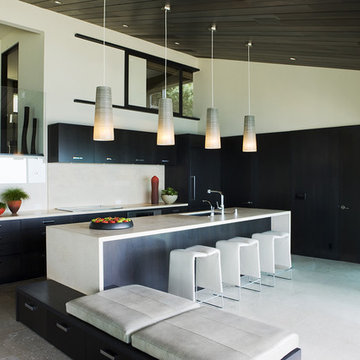
Cette image montre une cuisine parallèle et encastrable minimaliste avec un évier encastré, un placard à porte plane et des portes de placard noires.
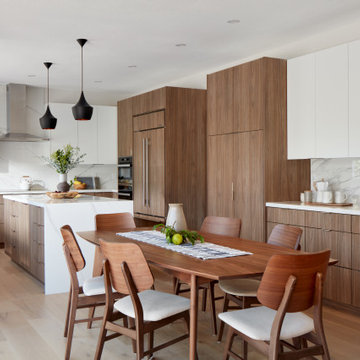
Aménagement d'une cuisine américaine encastrable moderne en U et bois brun avec un sol en bois brun, un sol marron, un placard à porte plane, une crédence blanche, une crédence en dalle de pierre, îlot et un plan de travail blanc.
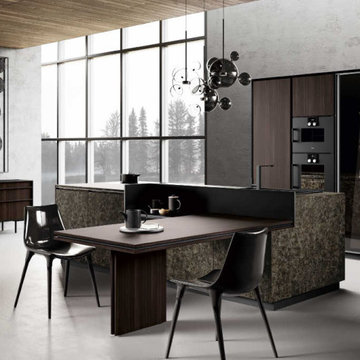
Step into this modern kitchen, a beautifully designed space where the standout feature is a stunning stone island. This central element commands attention, its natural veins and subtle color variations adding depth and visual interest. Complementing the clean lines of the cabinetry and sleek surfaces around, the stone island introduces a touch of natural elegance. In a harmonious blend of the contemporary and the timeless, this modern kitchen offers a stylish, functional space that invites you to gather, cook, and enjoy.
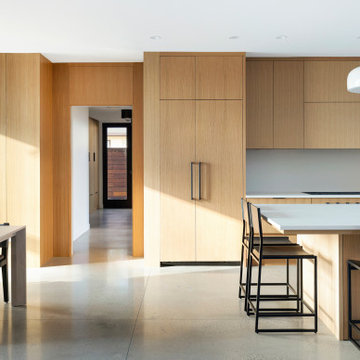
Exemple d'une cuisine américaine encastrable moderne en L et bois clair avec un évier encastré, un placard à porte plane, un plan de travail en quartz modifié, une crédence blanche, une crédence en quartz modifié, sol en béton ciré, îlot, un sol gris et un plan de travail blanc.
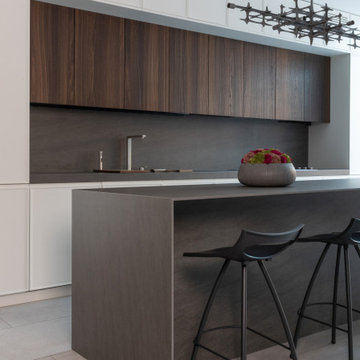
A complete gut renovation of a Borough Park, Brooklyn kosher kitchen, with am addition of a breakfast room.
DOCA cabinets, in textured dark oak, thin shaker white matte lacquer, porcelain fronts, counters and backsplashes, as well as metallic lacquer cabinets.
Idées déco de cuisines modernes encastrables
9
