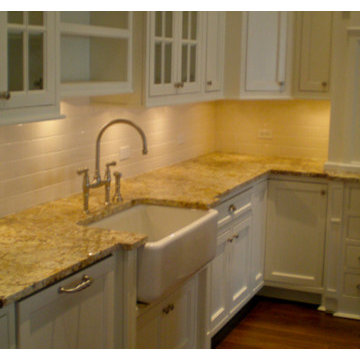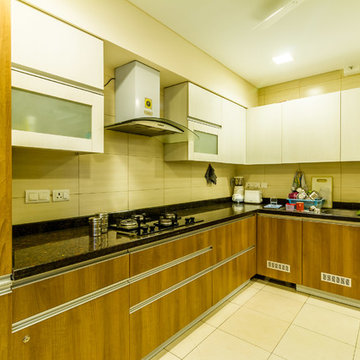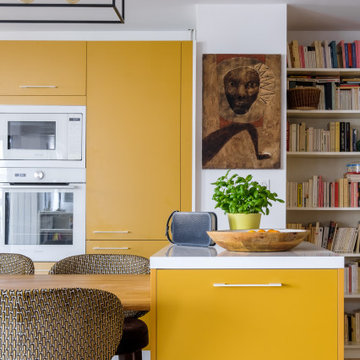Idées déco de cuisines modernes jaunes
Trier par :
Budget
Trier par:Populaires du jour
41 - 60 sur 1 627 photos
1 sur 3

photo by Susan Teare
Idée de décoration pour une cuisine américaine linéaire minimaliste en bois brun de taille moyenne avec un électroménager en acier inoxydable, un évier 1 bac, un placard à porte shaker, un plan de travail en quartz modifié, sol en béton ciré, aucun îlot et un sol marron.
Idée de décoration pour une cuisine américaine linéaire minimaliste en bois brun de taille moyenne avec un électroménager en acier inoxydable, un évier 1 bac, un placard à porte shaker, un plan de travail en quartz modifié, sol en béton ciré, aucun îlot et un sol marron.
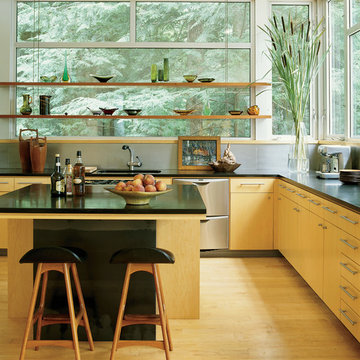
Idées déco pour une cuisine moderne en bois clair avec un placard à porte plane et un électroménager en acier inoxydable.
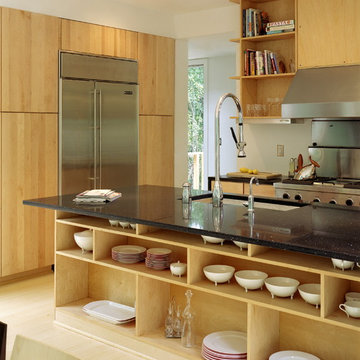
The winning entry of the Dwell Home Design Invitational is situated on a hilly site in North Carolina among seven wooded acres. The home takes full advantage of it’s natural surroundings: bringing in the woodland views and natural light through plentiful windows, generously sized decks off the front and rear facades, and a roof deck with an outdoor fireplace. With 2,400 sf divided among five prefabricated modules, the home offers compact and efficient quarters made up of large open living spaces and cozy private enclaves.
To meet the necessity of creating a livable floor plan and a well-orchestrated flow of space, the ground floor is an open plan module containing a living room, dining area, and a kitchen that can be entirely open to the outside or enclosed by a curtain. Sensitive to the clients’ desire for more defined communal/private spaces, the private spaces are more compartmentalized making up the second floor of the home. The master bedroom at one end of the volume looks out onto a grove of trees, and two bathrooms and a guest/office run along the same axis.
The design of the home responds specifically to the location and immediate surroundings in terms of solar orientation and footprint, therefore maximizing the microclimate. The construction process also leveraged the efficiency of wood-frame modulars, where approximately 80% of the house was built in a factory. By utilizing the opportunities available for off-site construction, the time required of crews on-site was significantly diminished, minimizing the environmental impact on the local ecosystem, the waste that is typically deposited on or near the site, and the transport of crews and materials.
The Dwell Home has become a precedent in demonstrating the superiority of prefabricated building technology over site-built homes in terms of environmental factors, quality and efficiency of building, and the cost and speed of construction and design.
Architects: Joseph Tanney, Robert Luntz
Project Architect: Michael MacDonald
Project Team: Shawn Brown, Craig Kim, Jeff Straesser, Jerome Engelking, Catarina Ferreira
Manufacturer: Carolina Building Solutions
Contractor: Mount Vernon Homes
Photographer: © Jerry Markatos, © Roger Davies, © Wes Milholen
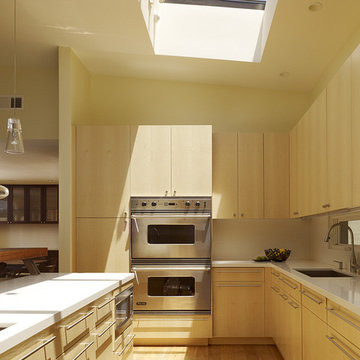
Cette photo montre une cuisine moderne en bois clair avec un électroménager en acier inoxydable, un évier encastré et un placard à porte plane.

Idées déco pour une petite cuisine moderne avec un évier de ferme, un placard à porte shaker, des portes de placard bleues, un plan de travail en quartz, une crédence bleue, une crédence en céramique, un électroménager en acier inoxydable, carreaux de ciment au sol, un sol gris et un plan de travail gris.
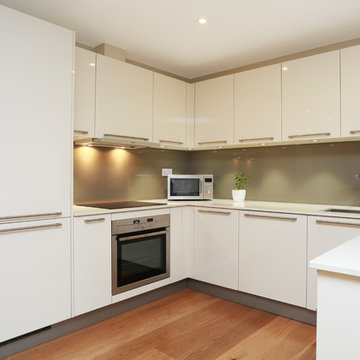
Gloss cream U-shaped kitchen with peninsula
Aménagement d'une cuisine ouverte moderne en U de taille moyenne avec une crédence verte, une crédence en feuille de verre, un électroménager en acier inoxydable, une péninsule et un placard à porte plane.
Aménagement d'une cuisine ouverte moderne en U de taille moyenne avec une crédence verte, une crédence en feuille de verre, un électroménager en acier inoxydable, une péninsule et un placard à porte plane.
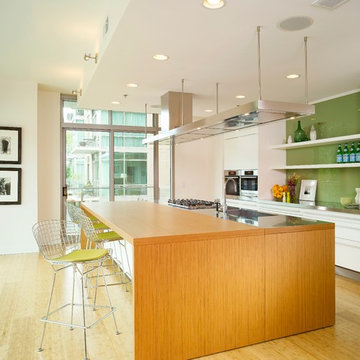
Photo credit: Real Images.
Idée de décoration pour une cuisine minimaliste avec un placard à porte plane, une crédence verte, une crédence en feuille de verre et des portes de placard blanches.
Idée de décoration pour une cuisine minimaliste avec un placard à porte plane, une crédence verte, une crédence en feuille de verre et des portes de placard blanches.

Small San Diego Kitchen with white shaker Ikea cabinets and black quartzite countertops. We used a rolling table as the kitchen island which also is used as a high top kitchen table. Incorporating a wood hood as a detail to add warmth to the space.
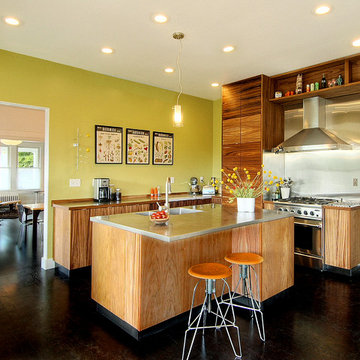
modern kitchen and sunroom with stainless counters
Aménagement d'une cuisine moderne avec un électroménager en acier inoxydable.
Aménagement d'une cuisine moderne avec un électroménager en acier inoxydable.

Scott Amundson
Aménagement d'une cuisine américaine parallèle moderne en bois foncé de taille moyenne avec un évier encastré, un placard à porte plane, un plan de travail en quartz modifié, une crédence blanche, une crédence en carrelage métro, un électroménager en acier inoxydable, un sol en bois brun, îlot et un sol marron.
Aménagement d'une cuisine américaine parallèle moderne en bois foncé de taille moyenne avec un évier encastré, un placard à porte plane, un plan de travail en quartz modifié, une crédence blanche, une crédence en carrelage métro, un électroménager en acier inoxydable, un sol en bois brun, îlot et un sol marron.
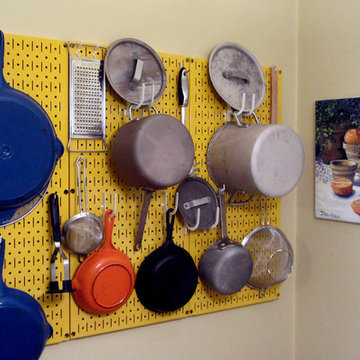
Increase valuable storage space and give your kitchen a splash of color all at the same time with Wall Control Kitchen Pegboard. Wall Control Kitchen Pegboard Organizer Kits are great for freeing up cabinet and drawer space by getting bulky pots and pans up on the wall where you can easily see them. You’ll be able to quickly grab what you need when you need it. Turn your kitchen wall into useful space while making a statement with one or more of our 10 stocked pegboard colors. Thanks for the great customer submission Mark!
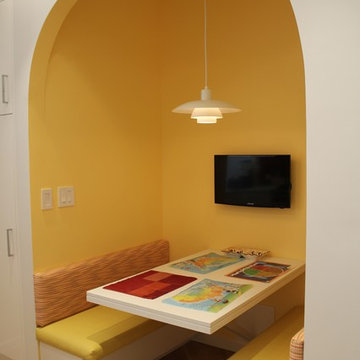
Breakfast nook adds to the kitchen atmosphere of joyfulness.Good morning Sunshine :)
Photo by UBC
Idée de décoration pour une cuisine américaine minimaliste en L de taille moyenne avec un évier encastré, un placard à porte plane, des portes de placard blanches, un plan de travail en surface solide, une crédence rouge, une crédence en carreau de verre, un électroménager en acier inoxydable, parquet clair et aucun îlot.
Idée de décoration pour une cuisine américaine minimaliste en L de taille moyenne avec un évier encastré, un placard à porte plane, des portes de placard blanches, un plan de travail en surface solide, une crédence rouge, une crédence en carreau de verre, un électroménager en acier inoxydable, parquet clair et aucun îlot.

Project by Wiles Design Group. Their Cedar Rapids-based design studio serves the entire Midwest, including Iowa City, Dubuque, Davenport, and Waterloo, as well as North Missouri and St. Louis.
For more about Wiles Design Group, see here: https://wilesdesigngroup.com/
To learn more about this project, see here: https://wilesdesigngroup.com/open-and-bright-kitchen-and-living-room
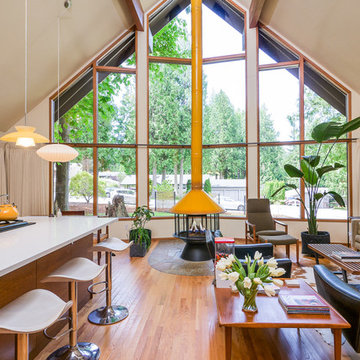
Fredric J. Ueckert
Idées déco pour une cuisine ouverte moderne en bois brun avec un placard à porte plane.
Idées déco pour une cuisine ouverte moderne en bois brun avec un placard à porte plane.
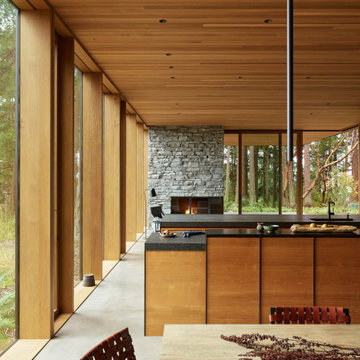
Two islands made of teak and granite, with accompanying alder cabinets, concrete floor, cedar ceiling, and floor to ceiling windows comprise this kitchen.

Kitchen is open to dining room. Photo by John Clark
Idée de décoration pour une cuisine américaine minimaliste en L et bois clair de taille moyenne avec un évier 2 bacs, un placard à porte plane, un plan de travail en granite, un électroménager en acier inoxydable, sol en béton ciré, îlot, un sol vert et plan de travail noir.
Idée de décoration pour une cuisine américaine minimaliste en L et bois clair de taille moyenne avec un évier 2 bacs, un placard à porte plane, un plan de travail en granite, un électroménager en acier inoxydable, sol en béton ciré, îlot, un sol vert et plan de travail noir.
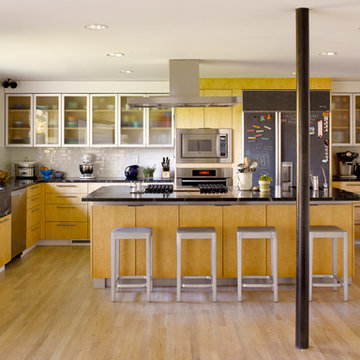
Plain vanilla 1970's is transformed into a modern and spacious family home. Interior walls were removed to connect living, dining and kitchen spaces. The living room, and an adjacent playroom, may be closed off with sliding doors. As exterior wood deck was replaced with a bluestone terrace, and the dining room floor was dropped down to align with the terrace, connected with large sliding glass doors. Much of the original structure remains intact, but with new windows, doors, siding and interior finishes
Photo by Alex Hayden
Idées déco de cuisines modernes jaunes
3
