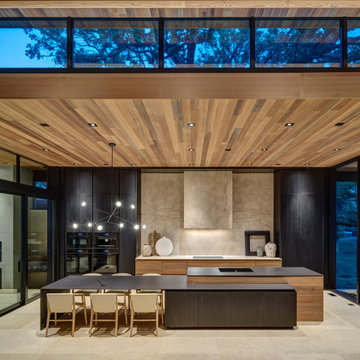Idées déco de cuisines modernes
Trier par :
Budget
Trier par:Populaires du jour
81 - 100 sur 16 636 photos
1 sur 3
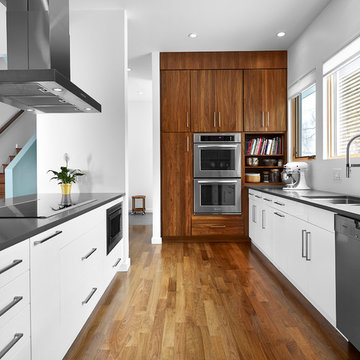
Designers: Kim and Chris Woodroffe
e-mail:cwoodrof@gmail.com
Photographer: Merle Prosofsky Photography Ltd.
Inspiration pour une cuisine ouverte parallèle minimaliste de taille moyenne avec un placard à porte plane, un électroménager en acier inoxydable, un évier encastré, des portes de placard blanches, un plan de travail en surface solide, un sol en bois brun, une péninsule et un sol marron.
Inspiration pour une cuisine ouverte parallèle minimaliste de taille moyenne avec un placard à porte plane, un électroménager en acier inoxydable, un évier encastré, des portes de placard blanches, un plan de travail en surface solide, un sol en bois brun, une péninsule et un sol marron.

Modern style kitchen with built-in cabinetry and quartz double island.
Exemple d'une grande cuisine américaine encastrable moderne en L avec un évier encastré, un placard à porte plane, des portes de placards vertess, un plan de travail en quartz modifié, une crédence blanche, une crédence en quartz modifié, un sol en carrelage de porcelaine, 2 îlots, un sol beige et un plan de travail blanc.
Exemple d'une grande cuisine américaine encastrable moderne en L avec un évier encastré, un placard à porte plane, des portes de placards vertess, un plan de travail en quartz modifié, une crédence blanche, une crédence en quartz modifié, un sol en carrelage de porcelaine, 2 îlots, un sol beige et un plan de travail blanc.

The true testament to a modern kitchen is its minimalistic approach. This beautiful walnut kitchen is accented by the white high gloss cabinetry portrayed in both the main kitchen and prep kitchen.
We also included a walnut dry bar to make sure dinner parties had two separate areas for food presentation and drinks.
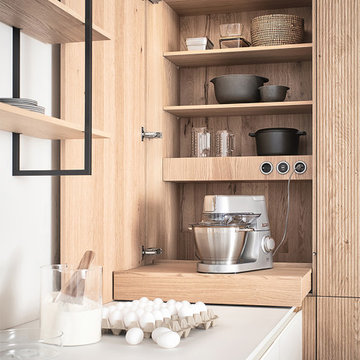
Tall unit modules with pull-out shelves and slide-away doors and featuring BOSSA cladding find their place here. The surface ensures the handle-less modules are perceived as homely elements, with the two kitchen runs very obviously the site of cooking. The modular shelving system FIOS is available as a freely suspended wall element thanks to its strut construction.

Idée de décoration pour une grande cuisine ouverte minimaliste en L avec un évier encastré, un placard à porte shaker, des portes de placard blanches, un plan de travail en quartz modifié, une crédence grise, une crédence en carreau de verre, un électroménager en acier inoxydable, un sol en bois brun, 2 îlots, un sol marron, plan de travail noir et poutres apparentes.

Experience the epitome of luxury with this stunning home design. Featuring floor to ceiling windows, the space is flooded with natural light, creating a warm and inviting atmosphere.
Cook in style with the modern wooden kitchen, complete with a high-end gold-colored island. Perfect for entertaining guests, this space is sure to impress.
The stunning staircase is a true masterpiece, blending seamlessly with the rest of the home's design elements. With a combination of warm gold and wooden elements, it's both functional and beautiful.
Cozy up in front of the modern fireplace, surrounded by the beauty of this home's design. The use of glass throughout the space creates a seamless transition from room to room.
The stunning floor plan of this home is the result of thoughtful planning and expert design. The natural stone flooring adds an extra touch of luxury, while the abundance of glass creates an open and airy feel. Whether you're entertaining guests or simply relaxing at home, this is the ultimate space for luxury living.

Cucina moderna con uno stile pulito che si unisce alla sala da pranzo per ospiti e sala da pranzo per la famiglia. Cucina con isola, forno elettrico, forno a microonde, macchina del caffè incassate.
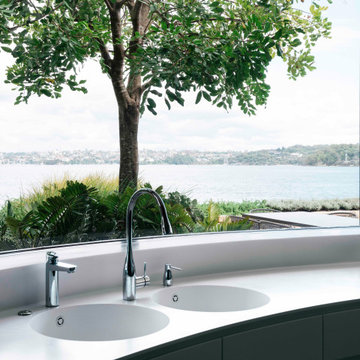
A standard approach to kitchen design was not an option for this glamorous open-plan living area. Instead, an intricate bar sits front of house, with attractive and practical kitchen space tucked in behind.

Kitchen looking toward dining/living space.
Inspiration pour une cuisine ouverte minimaliste en L et bois clair de taille moyenne avec un évier encastré, un placard à porte plane, un plan de travail en granite, une crédence verte, une crédence en carreau de verre, un électroménager en acier inoxydable, un sol en carrelage de porcelaine, îlot, un sol gris, plan de travail noir et un plafond en bois.
Inspiration pour une cuisine ouverte minimaliste en L et bois clair de taille moyenne avec un évier encastré, un placard à porte plane, un plan de travail en granite, une crédence verte, une crédence en carreau de verre, un électroménager en acier inoxydable, un sol en carrelage de porcelaine, îlot, un sol gris, plan de travail noir et un plafond en bois.
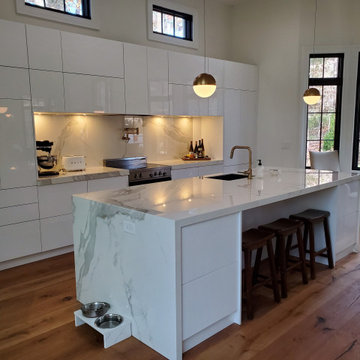
Porcelain Tile backsplash and countertops with Flat Panel Cabinetry. Single-bowl kitchen sink.
Inspiration pour une grande cuisine ouverte linéaire minimaliste avec un évier 1 bac, un placard à porte plane, des portes de placard blanches, une crédence en carreau de porcelaine, un électroménager en acier inoxydable, îlot, plan de travail carrelé et parquet clair.
Inspiration pour une grande cuisine ouverte linéaire minimaliste avec un évier 1 bac, un placard à porte plane, des portes de placard blanches, une crédence en carreau de porcelaine, un électroménager en acier inoxydable, îlot, plan de travail carrelé et parquet clair.

This "Miami" kitchen features a handle-less design across all doors and drawers. The island is shown here in grey matte lacquer and tall units in Eucalyptus wood veneer. Aluminum framed glass doors creates elegant display units. Sturdy floating shelves made from lacquered steel mounted on Eucalyptus veneer panels. Wall mounted base unit provide additional storage while functioning as a sideboard.
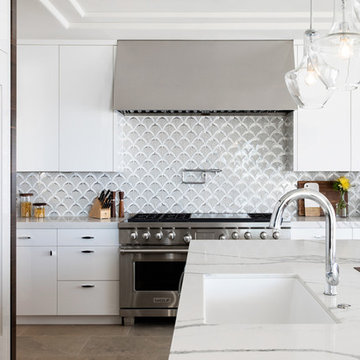
Modern-glam full house design project.
Photography by: Jenny Siegwart
Réalisation d'une cuisine encastrable minimaliste de taille moyenne avec un évier encastré, un placard à porte plane, des portes de placard blanches, un plan de travail en quartz modifié, une crédence multicolore, une crédence en carreau de verre, un sol en calcaire, îlot, un sol gris et un plan de travail blanc.
Réalisation d'une cuisine encastrable minimaliste de taille moyenne avec un évier encastré, un placard à porte plane, des portes de placard blanches, un plan de travail en quartz modifié, une crédence multicolore, une crédence en carreau de verre, un sol en calcaire, îlot, un sol gris et un plan de travail blanc.

Insel Modell Aprile mit Arbeitsplatte aus Edelstahl und Fronten in Ecolak black. Hochwand aus Edelstahl Griff Grip.
Domenico Mori fliesen
Exemple d'une grande cuisine linéaire moderne fermée avec un sol noir, un placard à porte plane, des portes de placard noires, une crédence noire, un électroménager en acier inoxydable, 2 îlots et plan de travail noir.
Exemple d'une grande cuisine linéaire moderne fermée avec un sol noir, un placard à porte plane, des portes de placard noires, une crédence noire, un électroménager en acier inoxydable, 2 îlots et plan de travail noir.

Dan Kitchens delivers an ultra-modern kitchen, scullery and bbq for a growing family on Sydney's Northern Beaches.
Photos: Paul Worsley @ Live By The Sea
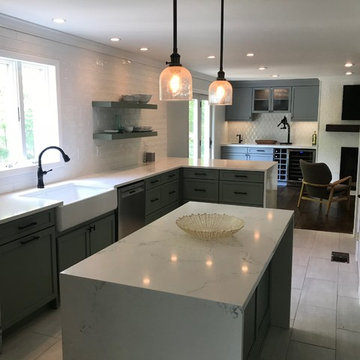
Aménagement d'une cuisine ouverte moderne en L de taille moyenne avec un évier de ferme, un placard avec porte à panneau encastré, des portes de placard grises, un plan de travail en quartz, une crédence blanche, une crédence en carrelage métro, un électroménager en acier inoxydable, carreaux de ciment au sol, îlot, un sol gris et un plan de travail blanc.
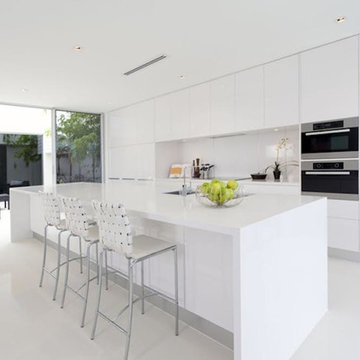
Idées déco pour une cuisine américaine linéaire moderne de taille moyenne avec un évier encastré, un placard à porte plane, des portes de placard blanches, un électroménager en acier inoxydable, un sol en carrelage de porcelaine, îlot, un sol blanc, un plan de travail en quartz modifié, une crédence blanche et une crédence en dalle de pierre.
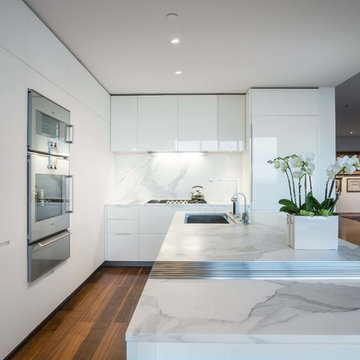
Idées déco pour une grande cuisine ouverte encastrable moderne en L avec un évier encastré, un placard à porte plane, des portes de placard blanches, plan de travail en marbre, une crédence blanche, une crédence en marbre, un sol en bois brun, îlot et un sol marron.
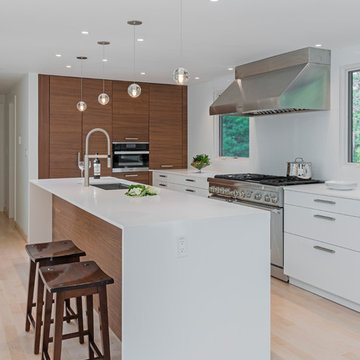
Modern Bedford, MA kitchen with hardwood accents
Designer: Mariette Barsoum
Photography by Keitaro Yoshioka
Inspiration pour une cuisine américaine parallèle minimaliste en bois foncé de taille moyenne avec un évier encastré, un placard à porte plane, un plan de travail en quartz modifié, une crédence blanche, une crédence en dalle de pierre, un électroménager en acier inoxydable, parquet clair, îlot et un sol beige.
Inspiration pour une cuisine américaine parallèle minimaliste en bois foncé de taille moyenne avec un évier encastré, un placard à porte plane, un plan de travail en quartz modifié, une crédence blanche, une crédence en dalle de pierre, un électroménager en acier inoxydable, parquet clair, îlot et un sol beige.

Idées déco pour une très grande cuisine ouverte moderne en L avec un évier encastré, un placard à porte plane, des portes de placard blanches, plan de travail en marbre, une crédence blanche, une crédence en dalle de pierre, un électroménager en acier inoxydable, parquet clair et îlot.
Idées déco de cuisines modernes
5
