Idées déco de cuisines montagne avec aucun îlot
Trier par :
Budget
Trier par:Populaires du jour
61 - 80 sur 2 491 photos
1 sur 3
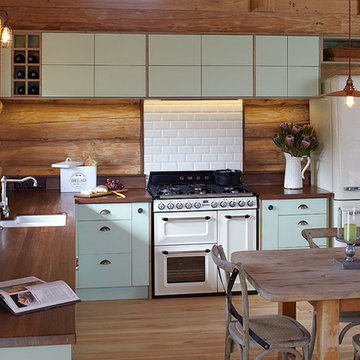
Exemple d'une cuisine américaine montagne en L de taille moyenne avec un évier posé, un placard à porte plane, des portes de placards vertess, un plan de travail en bois, une crédence blanche, une crédence en céramique, un électroménager blanc, parquet clair et aucun îlot.
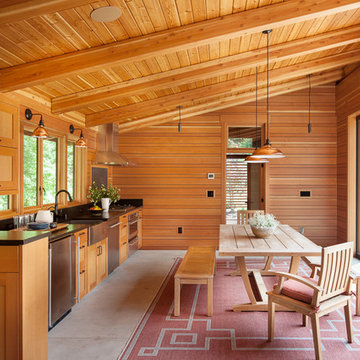
Réalisation d'une cuisine américaine linéaire chalet en bois brun avec un évier de ferme, un placard à porte shaker, une crédence marron, une crédence en bois, un électroménager en acier inoxydable, sol en béton ciré, aucun îlot, un sol gris et plan de travail noir.
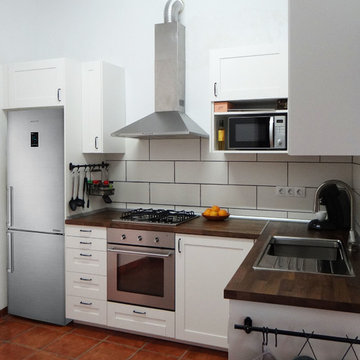
ADesign
Exemple d'une cuisine montagne en L fermée et de taille moyenne avec un évier 1 bac, un placard à porte affleurante, des portes de placard blanches, un plan de travail en bois, une crédence métallisée, une crédence en dalle métallique, un électroménager en acier inoxydable, un sol en carrelage de céramique, aucun îlot et un sol marron.
Exemple d'une cuisine montagne en L fermée et de taille moyenne avec un évier 1 bac, un placard à porte affleurante, des portes de placard blanches, un plan de travail en bois, une crédence métallisée, une crédence en dalle métallique, un électroménager en acier inoxydable, un sol en carrelage de céramique, aucun îlot et un sol marron.
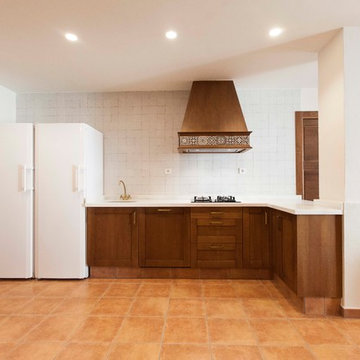
Réalisation d'une petite cuisine ouverte chalet en L et bois foncé avec un évier encastré, un placard avec porte à panneau surélevé, plan de travail en marbre, une crédence blanche, une crédence en céramique, un électroménager blanc, un sol en carrelage de céramique, aucun îlot et un sol marron.
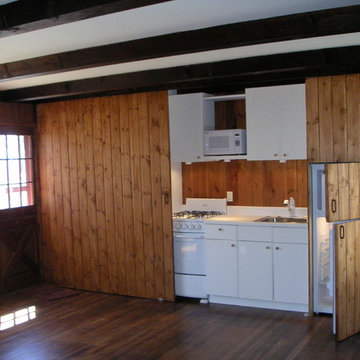
AFTER - European slide hinge used to hide the refrigerator.
Idée de décoration pour une petite cuisine ouverte linéaire chalet avec un placard à porte plane, des portes de placard blanches, un électroménager blanc, parquet foncé et aucun îlot.
Idée de décoration pour une petite cuisine ouverte linéaire chalet avec un placard à porte plane, des portes de placard blanches, un électroménager blanc, parquet foncé et aucun îlot.

Vivid Interiors
This darling 1905 Capitol Hill home has a lot of charm. To complete its look, the kitchen, dining room and adjacent powder room have been modernized. A new kitchen design and expanded powder room increase the homeowner’s storage space and functionality.
To open the space and integrate its style with the rest of the home, the new design included a reconfigured kitchen layout with an opened doorway into the dining room. The kitchen shines with Honey Maple cabinetry and Cambria quartz countertops, along with a gas cooktop, built-in double oven, and mosaic tile backsplash, all set to the backdrop of under-cabinet lighting and Marmoleum flooring. To integrate the original architecture into the kitchen and dining areas, arched doorways were built at either entrance, and new wood windows installed. For the new lighting plan and black-stainless appliances, an upgrade to the electrical panel was required. The updated lighting, neutral paint colors, and open floor plan, has increased the natural daylight in the kitchen and dining rooms.
To expand the adjacent powder room and add more cabinet and counter space in the kitchen, the existing seating area was sacrificed and the wall was reframed. The bathroom now has a shallow cabinet featuring an under mount full size sink with off-set faucet mount to maximize space.
We faced very few project challenges during this remodel. Luckily our client and her neighbors were very helpful with the constrained parking on Capitol Hill. The craftsman and carpenters on our team, rose to the challenge of building the new archways, as the completed look appears to be original architecture. The project was completed on schedule and within 5% of the proposed budget. A retired librarian, our client was home during most of the project, but was delightful to work with.
The adjacent powder room features cloud-white stained cabinetry, Cambria quartz countertops, and a glass tile backsplash, plus new plumbing fixtures, a ventilation fan, and Marmoleum flooring. The home is now a complete package and an amazing space!
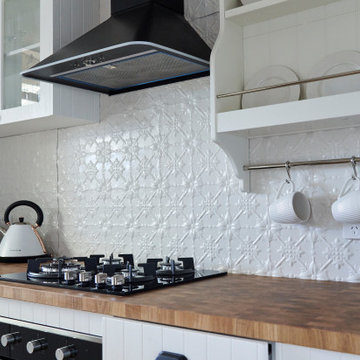
When designing this space I wanted to create a Queenslander style kitchen with modern functionality.
This design is a simple L shape design, it still has everything you need to cook and bake if you feel like it. The dishwasher is 450mm wide and allowed the pantry to be squeezed into space. The microwave is hidden above the fridge behind the lift-up door.
This is a very clever design allowing a fully functional kitchen in a small spacious space.
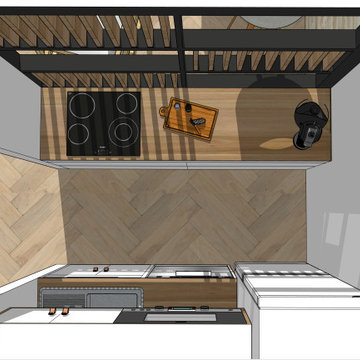
Petite cuisine fonctionnelle, avec du rangement et un plan de travail suffisamment grand pour ce couple qui aime cuisiner !
Aménagement d'une petite cuisine ouverte linéaire montagne avec un évier 1 bac, des portes de placard blanches, un plan de travail en bois, parquet clair, aucun îlot, un sol beige et un plan de travail marron.
Aménagement d'une petite cuisine ouverte linéaire montagne avec un évier 1 bac, des portes de placard blanches, un plan de travail en bois, parquet clair, aucun îlot, un sol beige et un plan de travail marron.
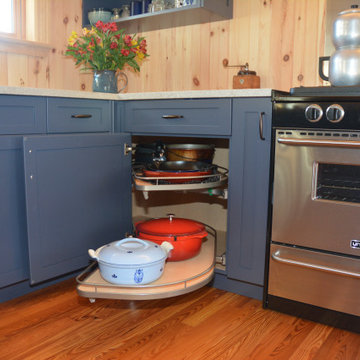
This two-tone kitchen was an addition to a 100+ year-old, off-the-grid camp in the Adirondacks. The homeowner paid a great deal of attention to detail. The painted Plain & Fancy Shaker cabinets were done in Triton blue, and blend very nicely with the Plain & Fancy Nantucket bead board style pantry and peninsula backing, in quartersawn white oak. She chose tin ceiling in stainless steel for the wall behind the wood stove to match the propane gas stove. Custom window and door trim was created using the original camp trim so the addition looks like it is original to the camp.
Kitchen features include a Hafele Arena Lemans blind corner swing out and a lazy Susan without a center pole to make use of corner spaces. Open shelving and the Brooks Custom Woodworks butch block top give an old-world feel to the kitchen.
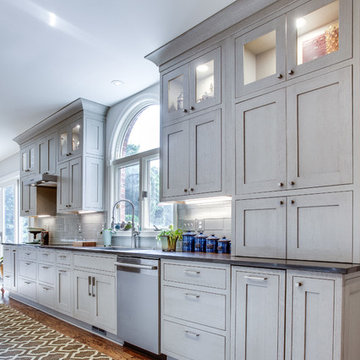
Designed collaboratively between Lorrie Somerville of Reico Kitchen & Bath in Elkridge, MD and Interior Designer Nancy Pascale, this modern rustic kitchen features kitchen cabinets from Greenfield Cabinetry in the inset door style Hemingway with a custom finish based on a Barrington color stain sample from the furniture company Vanguard. The kitchen countertops combine a variety of quartz colors. The perimeter kitchen countertop features Cambria Brentwood, while the kitchen island countertop features Caesarstone Pietra Grey. Photos courtesy of BTW Images LLC.
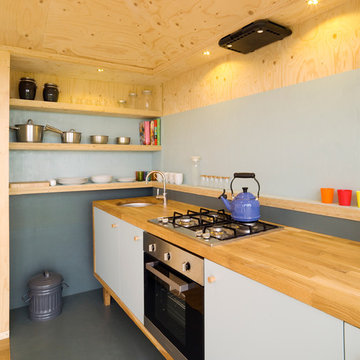
Réalisation d'une petite cuisine linéaire chalet avec un évier encastré, un placard à porte plane, des portes de placard blanches et aucun îlot.
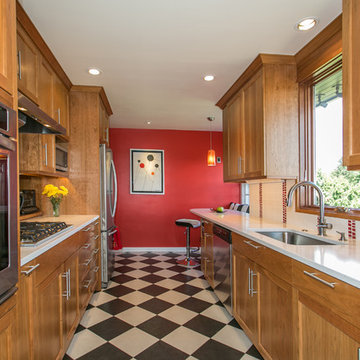
A vibrant red brightens up this room, pendent lights add a warm touch to this room. The backsplash has a red mosaic accent to it. All these elements and more create a kitchen that feels warm and inviting!
Designed by Ann Runde Interiors
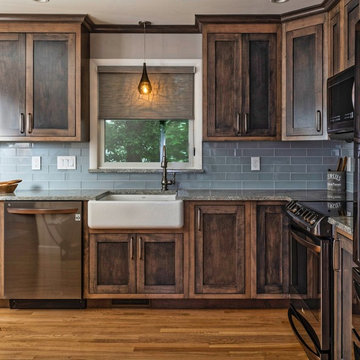
Idées déco pour une cuisine américaine montagne en U et bois foncé de taille moyenne avec un évier de ferme, un placard avec porte à panneau encastré, un plan de travail en granite, une crédence bleue, une crédence en carrelage métro, un électroménager en acier inoxydable, un sol en bois brun, aucun îlot, un sol marron et un plan de travail multicolore.
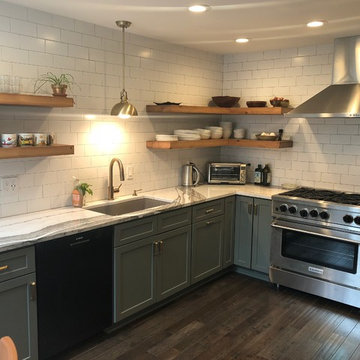
Cette image montre une cuisine américaine chalet en U de taille moyenne avec un évier encastré, un placard à porte shaker, des portes de placards vertess, un plan de travail en quartz modifié, une crédence blanche, une crédence en céramique, un électroménager en acier inoxydable, parquet foncé, aucun îlot, un sol marron et un plan de travail gris.
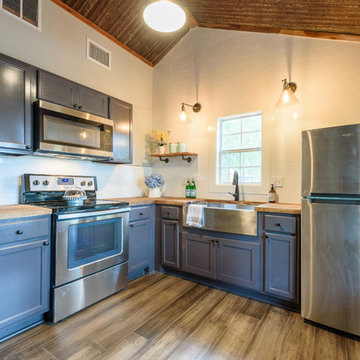
Jennifer Egoavil Design
All photos © Mike Healey Photography
Idées déco pour une cuisine ouverte montagne en L de taille moyenne avec un évier de ferme, un placard avec porte à panneau encastré, des portes de placard grises, un plan de travail en bois, une crédence blanche, une crédence en céramique, un électroménager en acier inoxydable, un sol en bois brun, aucun îlot, un sol marron et un plan de travail multicolore.
Idées déco pour une cuisine ouverte montagne en L de taille moyenne avec un évier de ferme, un placard avec porte à panneau encastré, des portes de placard grises, un plan de travail en bois, une crédence blanche, une crédence en céramique, un électroménager en acier inoxydable, un sol en bois brun, aucun îlot, un sol marron et un plan de travail multicolore.
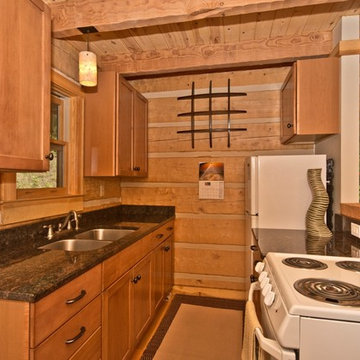
Idées déco pour une petite cuisine ouverte parallèle montagne en bois brun avec un évier 2 bacs, un placard à porte shaker, un plan de travail en granite, une crédence en bois, un électroménager blanc et aucun îlot.
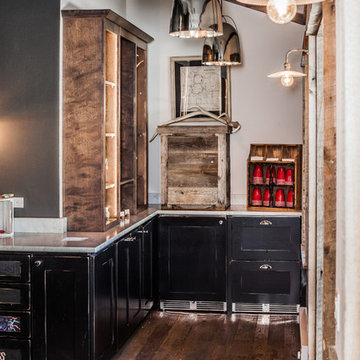
This Comfort Station is Located at Moonlight Basin, Big Sky MT. It is a two bathroom facility for the Moonlight Basin Golf Course mad with an old log stack. It offers all the amenities from beer, sodas, snack to Ice cream. For more information contact R Lake Construction 406-209-4805
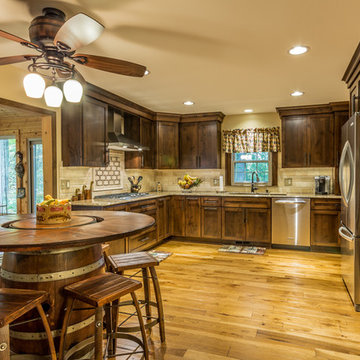
Inspiration pour une cuisine américaine chalet en U et bois foncé de taille moyenne avec un évier encastré, un placard à porte shaker, un plan de travail en quartz modifié, une crédence beige, une crédence en carrelage métro, un électroménager en acier inoxydable, un sol en bois brun et aucun îlot.
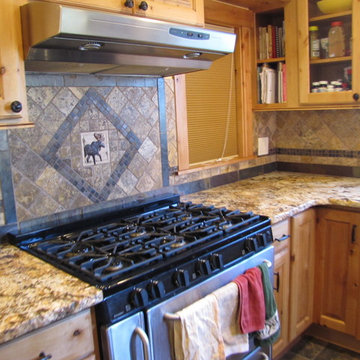
Custom slate and marble tile backsplash with a brick pattern design on a 45 degree angle. Custom hand crafted moose tile in the center.
Idée de décoration pour une petite cuisine américaine chalet en U et bois clair avec un évier 2 bacs, un plan de travail en granite, une crédence multicolore, une crédence en carrelage de pierre, un électroménager en acier inoxydable, un sol en carrelage de céramique et aucun îlot.
Idée de décoration pour une petite cuisine américaine chalet en U et bois clair avec un évier 2 bacs, un plan de travail en granite, une crédence multicolore, une crédence en carrelage de pierre, un électroménager en acier inoxydable, un sol en carrelage de céramique et aucun îlot.
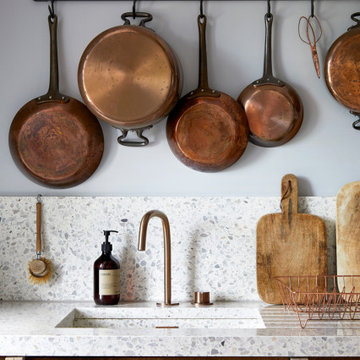
Inspiration pour une grande cuisine ouverte parallèle chalet en bois brun avec un évier posé, un placard avec porte à panneau encastré, un plan de travail en terrazzo, un électroménager noir et aucun îlot.
Idées déco de cuisines montagne avec aucun îlot
4