Cuisine
Trier par :
Budget
Trier par:Populaires du jour
61 - 80 sur 199 photos
1 sur 3
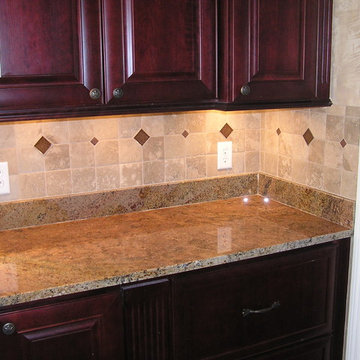
4x4 travertine tiles with Sonoma Tantrum crackled glass tile inserts with a framed decorative area above the range and under the hood
Exemple d'une cuisine américaine montagne en L avec des portes de placard rouges, un plan de travail en granite, une crédence marron, une crédence en travertin, un électroménager en acier inoxydable, un sol en carrelage de porcelaine, îlot, un sol marron et un plan de travail marron.
Exemple d'une cuisine américaine montagne en L avec des portes de placard rouges, un plan de travail en granite, une crédence marron, une crédence en travertin, un électroménager en acier inoxydable, un sol en carrelage de porcelaine, îlot, un sol marron et un plan de travail marron.
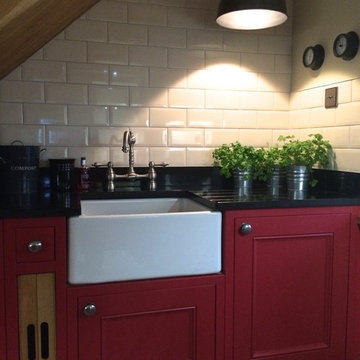
Bold red shaker style kitchen with black granite workshops, ivory walls and ivory metro tiles. Traditional limestone flooring with wet underfloor heating system. Recessed SMEG stove and oak mantel. Oversized industrial pendant lights and industrial style seating. Many custom made features including butchers block on island, under stair wine rack and backlit wine glass display cupboard.
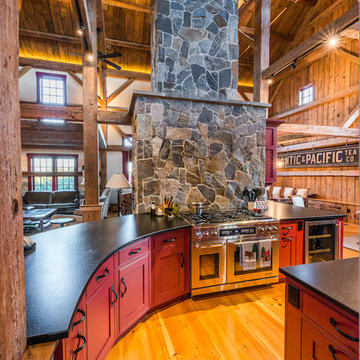
Our carpenter custom built this expansive cabinet system tailoring to all of our clients needs and adding a splash of barn red to the home.
Designed by The Look Interiors. We’ve got tons more photos on our profile; check out our other projects to find some great new looks for your ideabook! Photography by Matthew Milone.
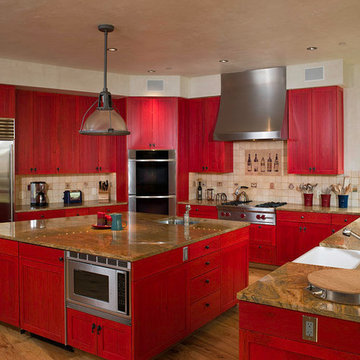
Shift-Architect, Telluride Co
Cette photo montre une grande cuisine montagne en U avec un évier encastré, un placard à porte shaker, des portes de placard rouges, une crédence beige, un électroménager en acier inoxydable, un sol en bois brun, îlot et une crédence en carrelage de pierre.
Cette photo montre une grande cuisine montagne en U avec un évier encastré, un placard à porte shaker, des portes de placard rouges, une crédence beige, un électroménager en acier inoxydable, un sol en bois brun, îlot et une crédence en carrelage de pierre.
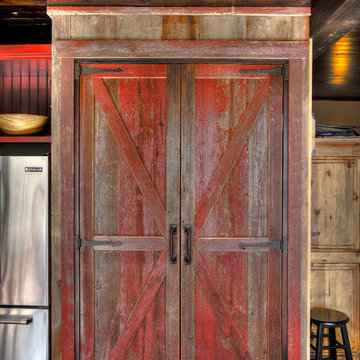
Pantry
Aménagement d'une cuisine américaine parallèle montagne de taille moyenne avec un évier de ferme, des portes de placard rouges, un plan de travail en bois, un électroménager en acier inoxydable, îlot, un placard à porte shaker, une crédence marron, une crédence en bois, un sol en bois brun et un sol marron.
Aménagement d'une cuisine américaine parallèle montagne de taille moyenne avec un évier de ferme, des portes de placard rouges, un plan de travail en bois, un électroménager en acier inoxydable, îlot, un placard à porte shaker, une crédence marron, une crédence en bois, un sol en bois brun et un sol marron.
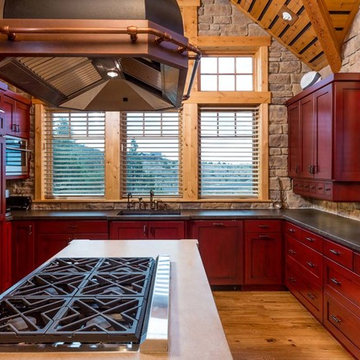
Chandler Photography
Exemple d'une cuisine encastrable montagne en U de taille moyenne avec un évier 2 bacs, un placard à porte shaker, des portes de placard rouges, un plan de travail en surface solide, une crédence marron, une crédence en carrelage de pierre, un sol en bois brun et îlot.
Exemple d'une cuisine encastrable montagne en U de taille moyenne avec un évier 2 bacs, un placard à porte shaker, des portes de placard rouges, un plan de travail en surface solide, une crédence marron, une crédence en carrelage de pierre, un sol en bois brun et îlot.
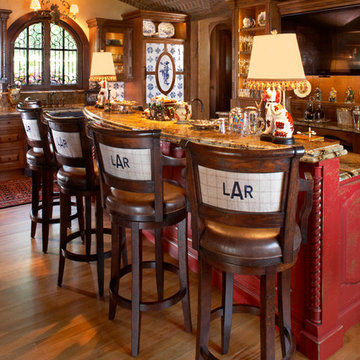
Designed by Marie Meko, Allied ASID
Photographed by Jill Greer
Réalisation d'une cuisine chalet avec un placard avec porte à panneau surélevé et des portes de placard rouges.
Réalisation d'une cuisine chalet avec un placard avec porte à panneau surélevé et des portes de placard rouges.
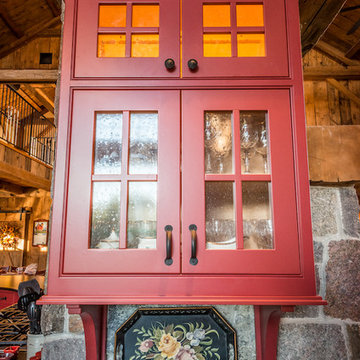
Custom cabinetry designed by The Look Interiors. We’ve got tons more photos on our profile; check out our other projects to find some great new looks for your ideabook! Photography by Matthew Milone.
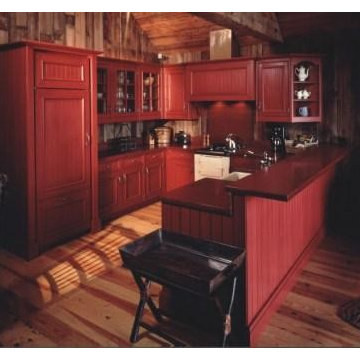
Alan Cuenca-Photos
Idées déco pour une petite cuisine américaine encastrable montagne en U avec un évier de ferme, un placard à porte affleurante, des portes de placard rouges, un plan de travail en bois, une crédence rouge, une crédence en carreau de porcelaine, parquet clair et îlot.
Idées déco pour une petite cuisine américaine encastrable montagne en U avec un évier de ferme, un placard à porte affleurante, des portes de placard rouges, un plan de travail en bois, une crédence rouge, une crédence en carreau de porcelaine, parquet clair et îlot.
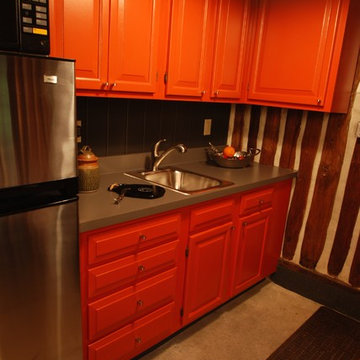
Laudermilch Photography - Tony Laudermilch
Inspiration pour une petite cuisine ouverte linéaire chalet avec un évier posé, un électroménager en acier inoxydable, aucun îlot, un placard avec porte à panneau surélevé, des portes de placard rouges et un plan de travail en stratifié.
Inspiration pour une petite cuisine ouverte linéaire chalet avec un évier posé, un électroménager en acier inoxydable, aucun îlot, un placard avec porte à panneau surélevé, des portes de placard rouges et un plan de travail en stratifié.
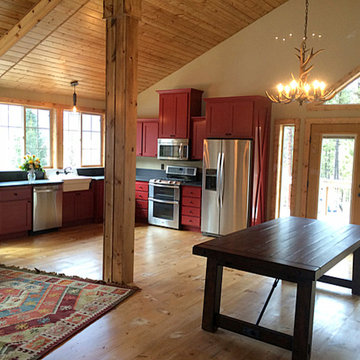
A collection of barn apartments sold across the country. Each of these Denali barn apartment models includes fully engineered living space above and room below for horses, garage, storage or work space. Our Denali model is 36 ft. wide and available in several lengths: 36 ft., 48 ft., 60 ft. and 72 ft. There are over 16 floor plan layouts to choose from that coordinate with several dormer styles and sizes for the most attractive rustic architectural style on the kit building market. Find more information on our website or give us a call and request an e-brochure detailing this barn apartment model.
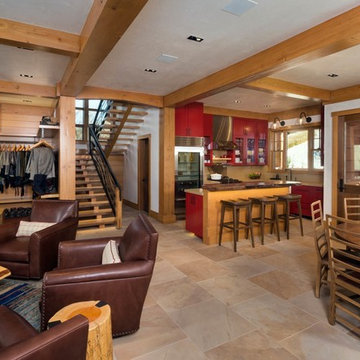
Jeremy Swanson
Idées déco pour une cuisine ouverte montagne en L de taille moyenne avec un évier de ferme, un placard avec porte à panneau encastré, des portes de placard rouges, un plan de travail en quartz modifié, une crédence beige, une crédence en dalle de pierre, un électroménager en acier inoxydable, un sol en calcaire, îlot et un sol beige.
Idées déco pour une cuisine ouverte montagne en L de taille moyenne avec un évier de ferme, un placard avec porte à panneau encastré, des portes de placard rouges, un plan de travail en quartz modifié, une crédence beige, une crédence en dalle de pierre, un électroménager en acier inoxydable, un sol en calcaire, îlot et un sol beige.
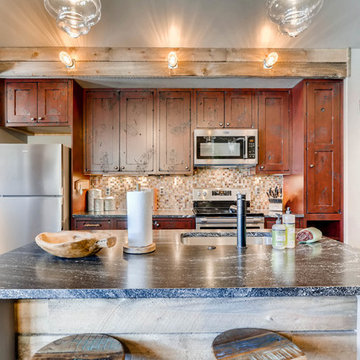
Rent this cabin in Grand Lake Colorado at www.GrandLakeCabinRentals.com
Idées déco pour une petite cuisine ouverte montagne avec un évier encastré, un placard à porte shaker, des portes de placard rouges, un plan de travail en granite, une crédence marron, une crédence en carreau de verre, un électroménager en acier inoxydable, parquet foncé, îlot et un sol marron.
Idées déco pour une petite cuisine ouverte montagne avec un évier encastré, un placard à porte shaker, des portes de placard rouges, un plan de travail en granite, une crédence marron, une crédence en carreau de verre, un électroménager en acier inoxydable, parquet foncé, îlot et un sol marron.
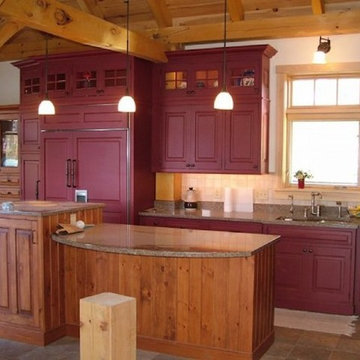
custom designed post and beam kitchen
Exemple d'une cuisine américaine encastrable montagne en L de taille moyenne avec un évier 2 bacs, un placard avec porte à panneau surélevé, des portes de placard rouges, un plan de travail en granite, une crédence beige, une crédence en céramique, un sol en carrelage de céramique et îlot.
Exemple d'une cuisine américaine encastrable montagne en L de taille moyenne avec un évier 2 bacs, un placard avec porte à panneau surélevé, des portes de placard rouges, un plan de travail en granite, une crédence beige, une crédence en céramique, un sol en carrelage de céramique et îlot.
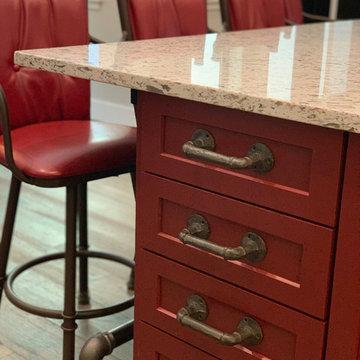
3 CM Engineered Quartz Kitchen & Island. Red Cabinets. White Subway Backsplash. Rustic Kitchen.
Idées déco pour une grande cuisine américaine montagne en L avec un évier de ferme, des portes de placard rouges, un plan de travail en quartz modifié, une crédence blanche, une crédence en mosaïque, un électroménager noir, un sol en bois brun, îlot, un sol marron et un plan de travail multicolore.
Idées déco pour une grande cuisine américaine montagne en L avec un évier de ferme, des portes de placard rouges, un plan de travail en quartz modifié, une crédence blanche, une crédence en mosaïque, un électroménager noir, un sol en bois brun, îlot, un sol marron et un plan de travail multicolore.
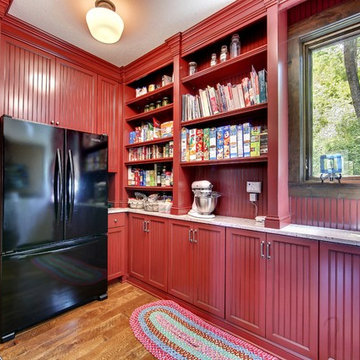
Photos by SpaceCrafting
Cette image montre une arrière-cuisine chalet avec un placard à porte affleurante, des portes de placard rouges, un plan de travail en granite, une crédence rouge, une crédence en bois, un électroménager noir, un sol en bois brun et un sol marron.
Cette image montre une arrière-cuisine chalet avec un placard à porte affleurante, des portes de placard rouges, un plan de travail en granite, une crédence rouge, une crédence en bois, un électroménager noir, un sol en bois brun et un sol marron.
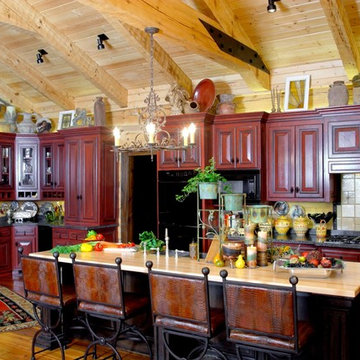
Although they were happy living in Tuscaloosa, Alabama, Bill and Kay Barkley longed to call Prairie Oaks Ranch, their 5,000-acre working cattle ranch, home. Wanting to preserve what was already there, the Barkleys chose a Timberlake-style log home with similar design features such as square logs and dovetail notching.
The Barkleys worked closely with Hearthstone and general contractor Harold Tucker to build their single-level, 4,848-square-foot home crafted of eastern white pine logs. But it is inside where Southern hospitality and log-home grandeur are taken to a new level of sophistication with it’s elaborate and eclectic mix of old and new. River rock fireplaces in the formal and informal living rooms, numerous head mounts and beautifully worn furniture add to the rural charm.
One of the home's most unique features is the front door, which was salvaged from an old Irish castle. Kay discovered it at market in High Point, North Carolina. Weighing in at nearly 1,000 pounds, the door and its casing had to be set with eight-inch long steel bolts.
The home is positioned so that the back screened porch overlooks the valley and one of the property's many lakes. When the sun sets, lighted fountains in the lake turn on, creating the perfect ending to any day. “I wanted our home to have contrast,” shares Kay. “So many log homes reflect a ski lodge or they have a country or a Southwestern theme; I wanted my home to have a mix of everything.” And surprisingly, it all comes together beautifully.
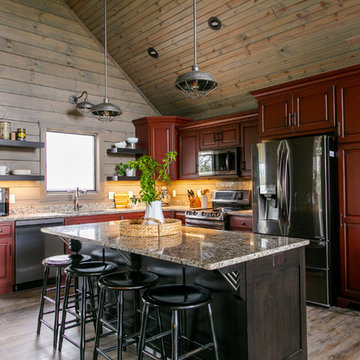
Kitchen flowing into the Great Room and Dining Room with a Center Island that provides additional seating. Industrial light fixtures add a new texture to this space.
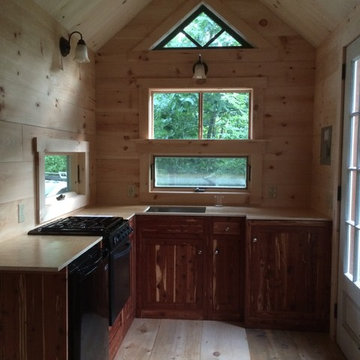
This is a tiny house kitchen in the works. The floor needs to be sanded and finished and the stainless still needs to be installed on the counter. The cabinets are made of reclaimed aromatic cedar and the floor from the loft of a carriage house. the pine from a local mill. I built the triangle window.
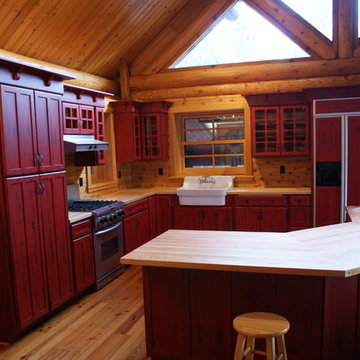
Cette photo montre une grande cuisine américaine encastrable montagne en L avec un placard avec porte à panneau encastré, des portes de placard rouges, îlot, un évier de ferme, un plan de travail en bois, une crédence marron, une crédence en bois, un sol en bois brun et un sol marron.
4